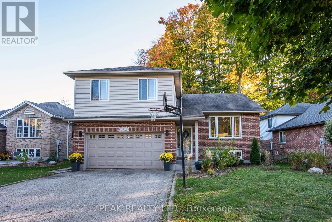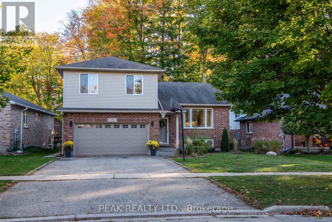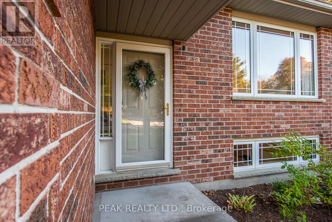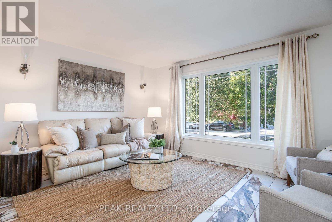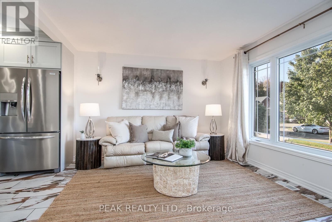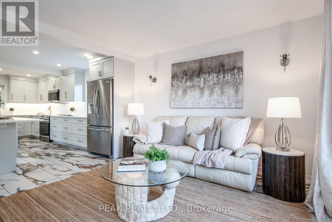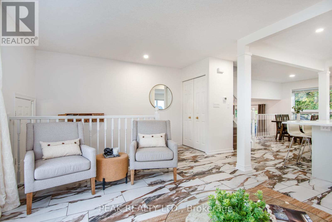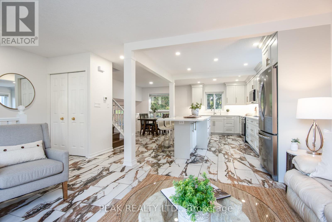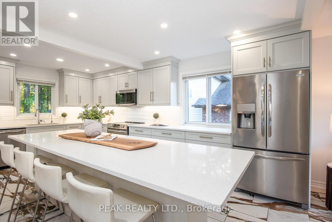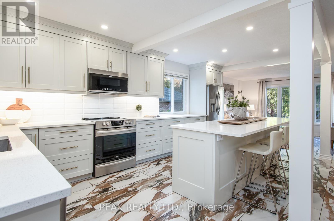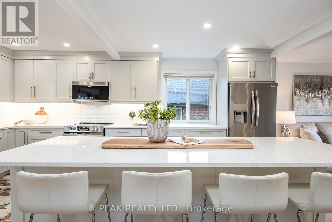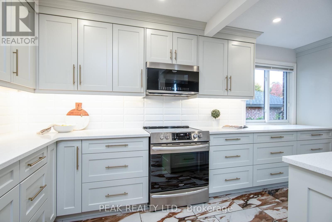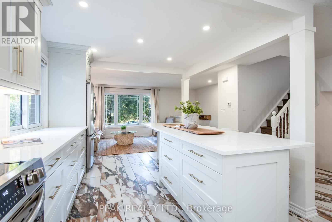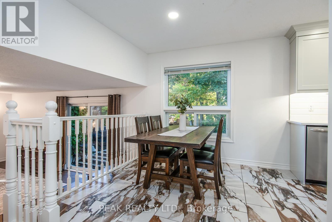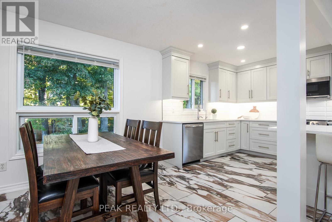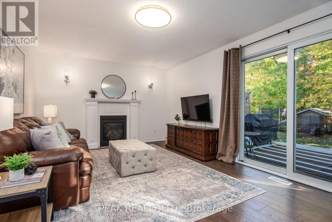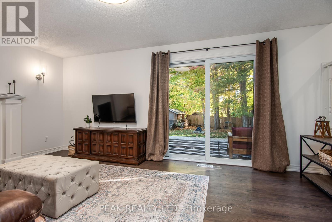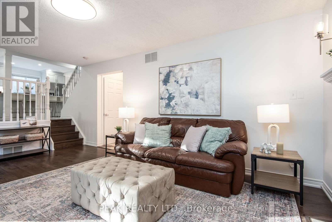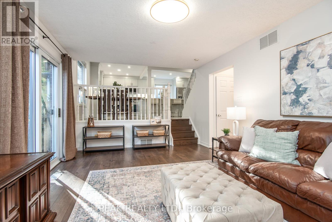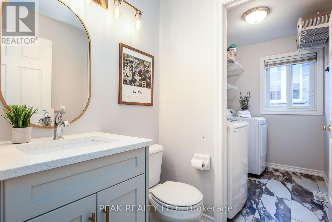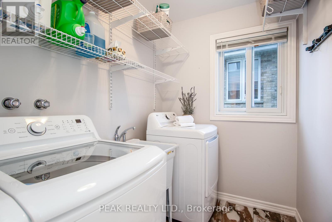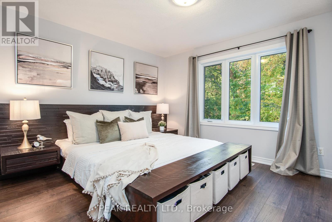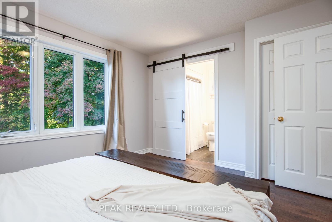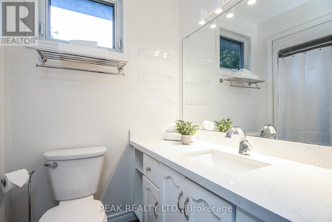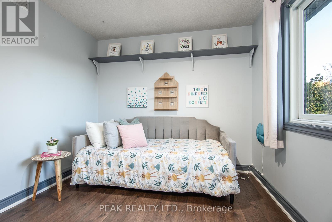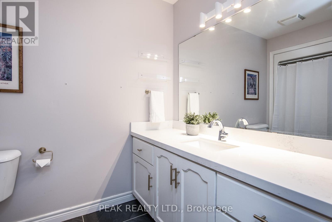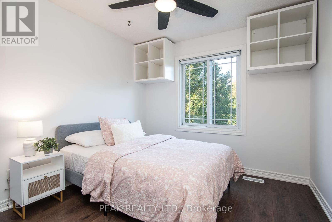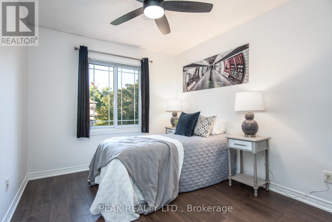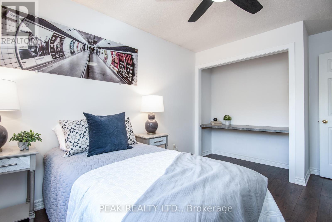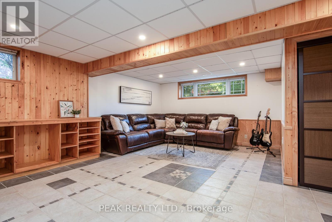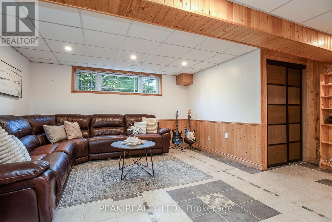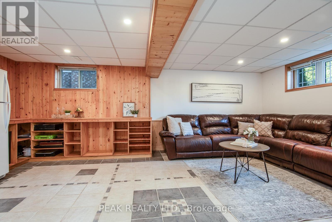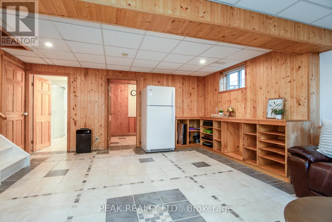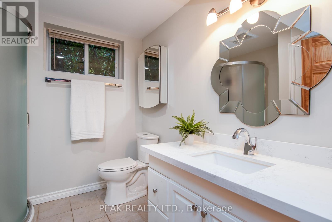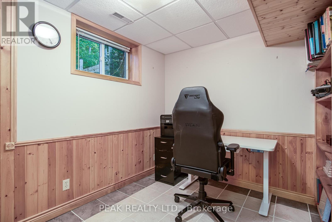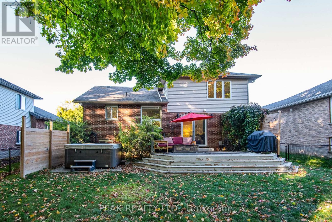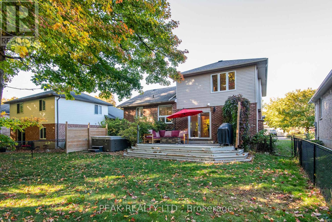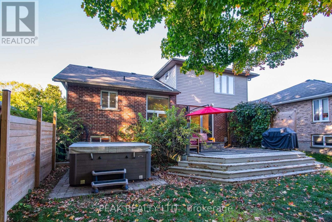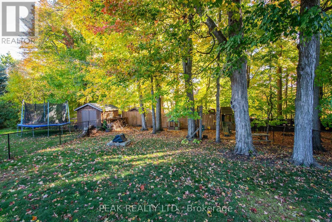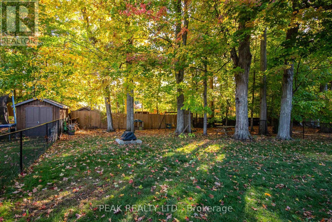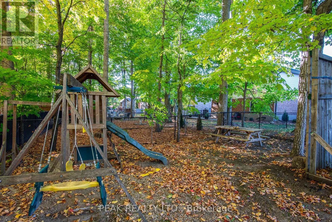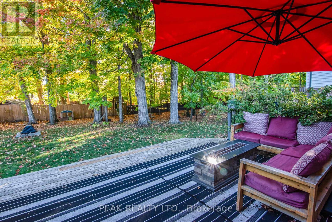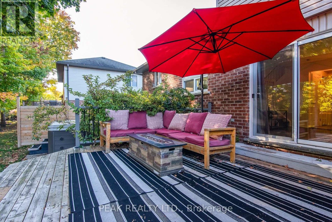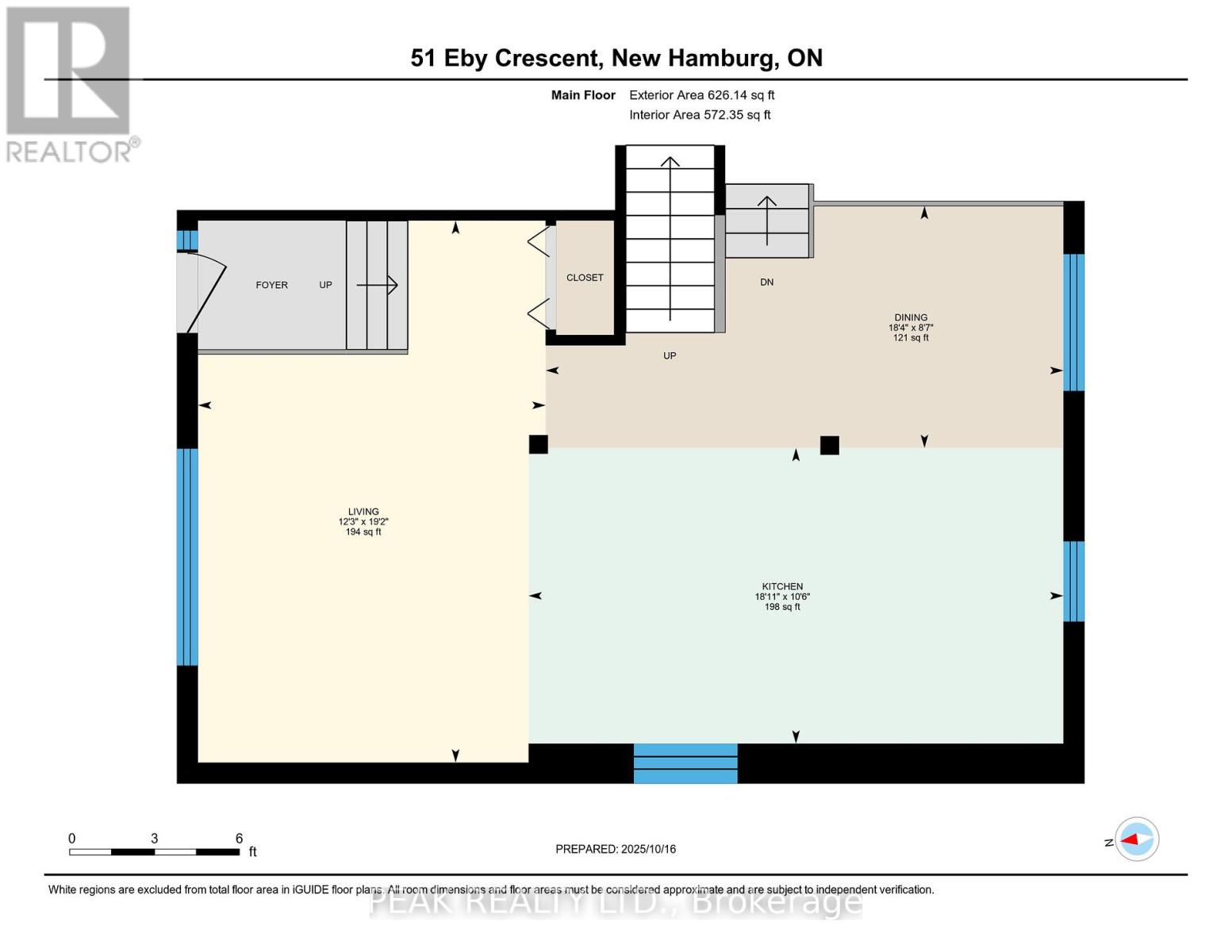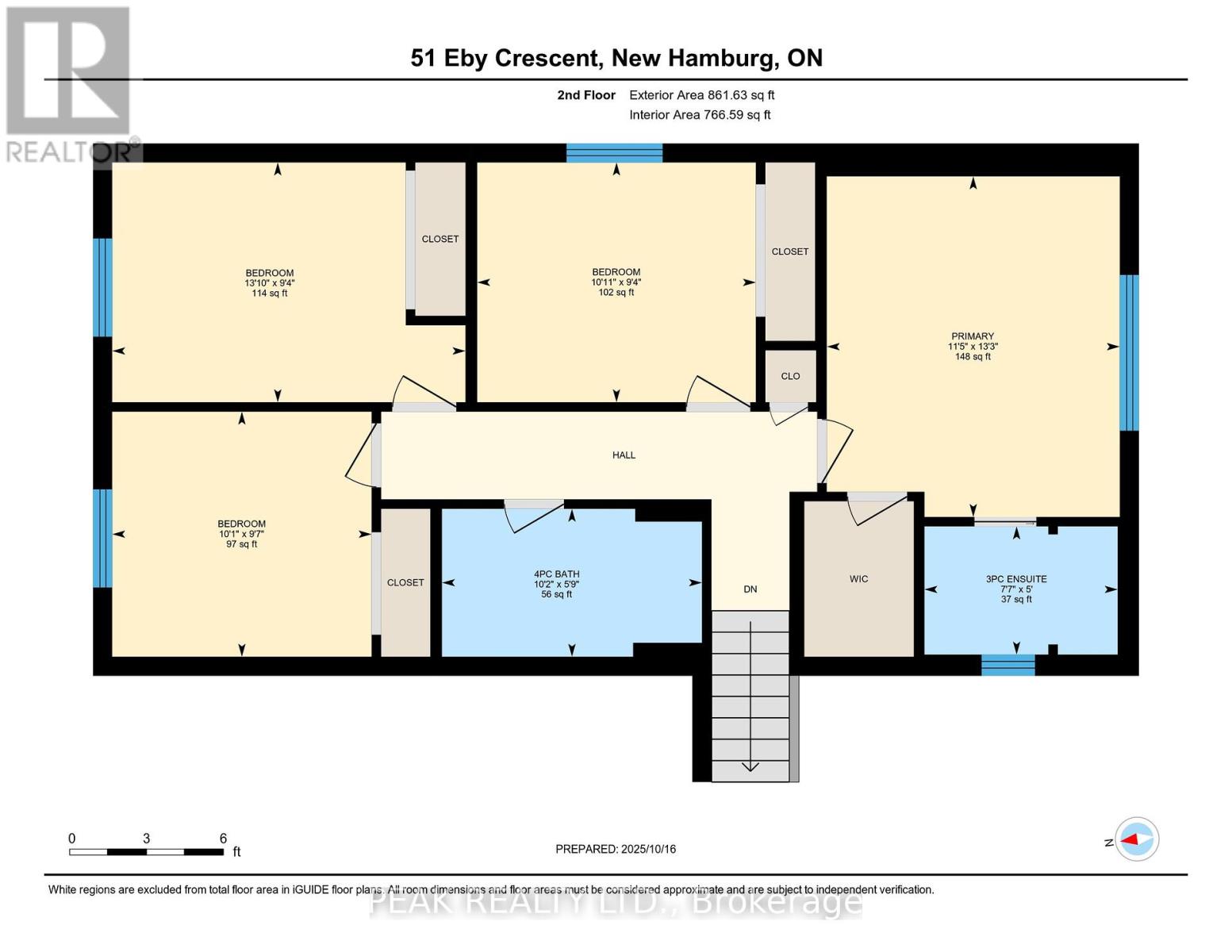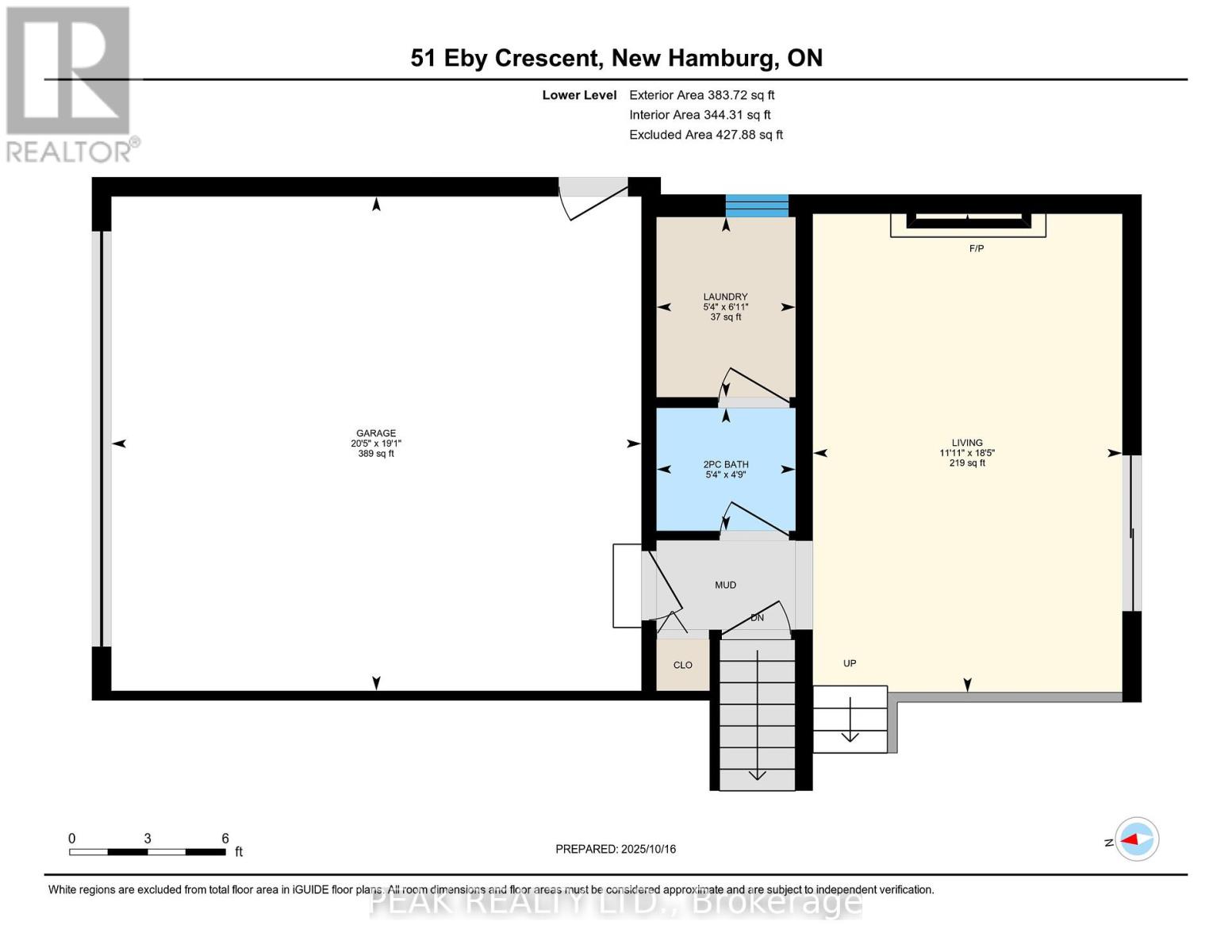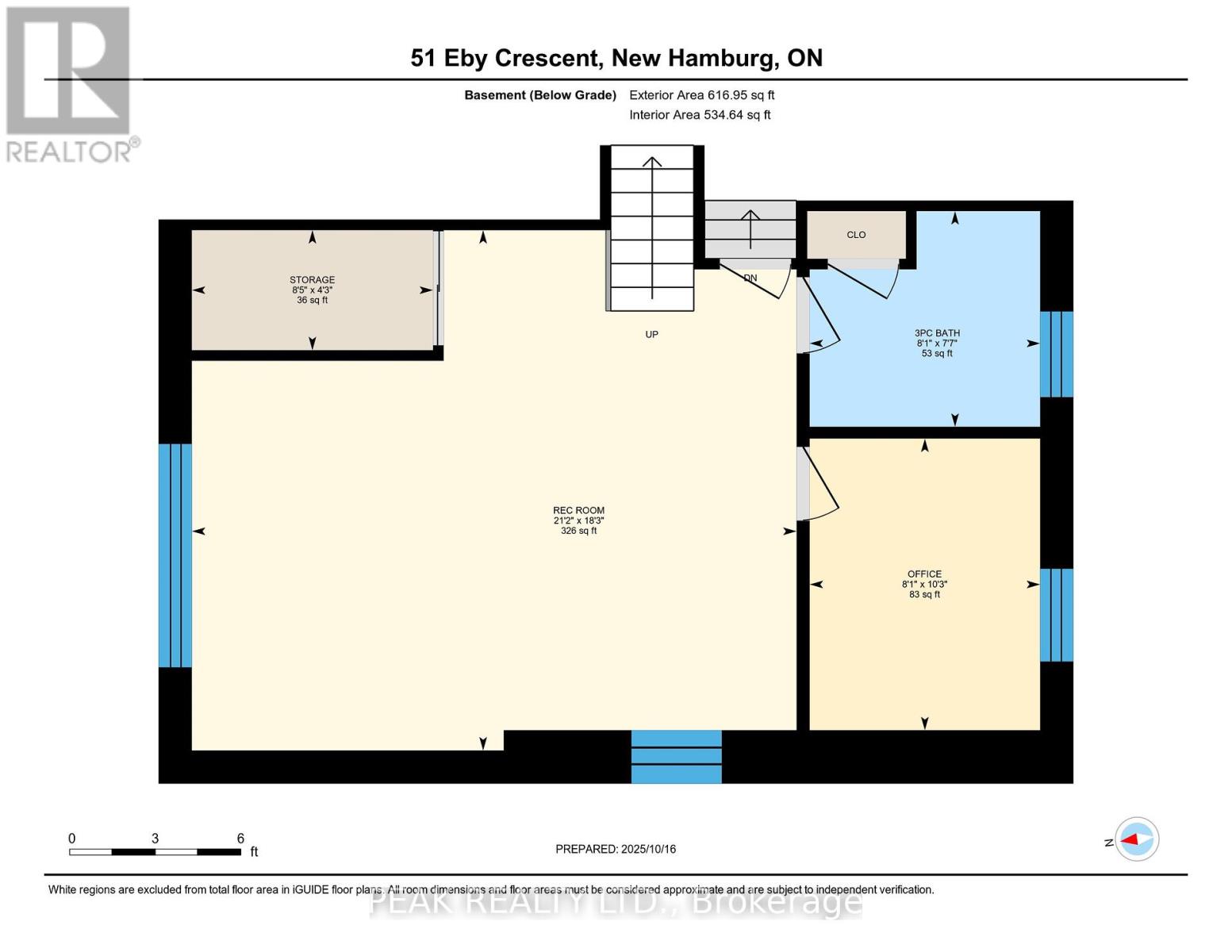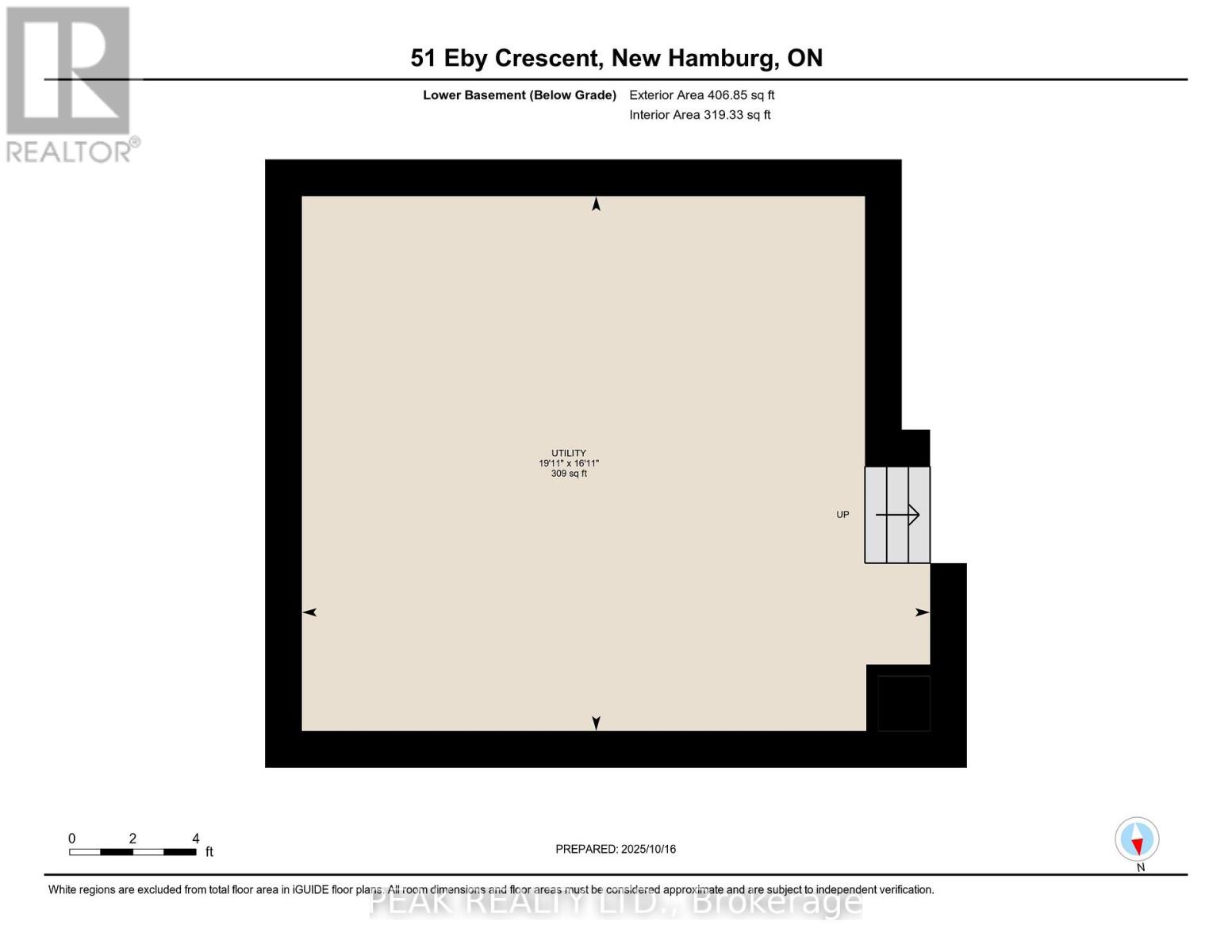51 Eby Crescent Wilmot, Ontario N3A 1Y7
$974,900
Beautifully Updated Family Home in a Great Neighbourhood! Welcome to this spacious 5-bedroom, 3.5 bath side split with the perfect layout for family living. Renovated in 2021, this home features a custom kitchen with quartz countertops, updated bathrooms with new quartz surfaces, and new flooring throughout. The primary bedroom includes a private ensuite and walk-in closet, with three additional bedrooms and a full bath on the upper level. The cozy family room with a gas fireplace opens to a finished deck and hot tub, ideal for relaxing or entertaining. The finished lower level offers a rec room perfect for a kids' hangout or playroom, a fifth bedroom or home office, and a third full bathroom. The large, fully fenced yard with mature trees provides privacy and plenty of space for kids and pets to play. Additional highlights include an attached double garage, a newer roof (2015), and a furnace (2019). Conveniently located near excellent schools, parks, walking trails, and amenities. Easy access to Highways 7 & 8 makes commuting to Kitchener, Waterloo, and Stratford a breeze, and you're just 15 minutes from The Boardwalk shopping area. Don't miss this exceptional home in a sought-after neighbourhood! (id:60365)
Property Details
| MLS® Number | X12465969 |
| Property Type | Single Family |
| AmenitiesNearBy | Place Of Worship, Public Transit, Schools |
| EquipmentType | Water Heater |
| Features | Wooded Area, Flat Site, Carpet Free, Sump Pump |
| ParkingSpaceTotal | 4 |
| RentalEquipmentType | Water Heater |
| Structure | Deck |
Building
| BathroomTotal | 4 |
| BedroomsAboveGround | 4 |
| BedroomsBelowGround | 1 |
| BedroomsTotal | 5 |
| Age | 16 To 30 Years |
| Amenities | Fireplace(s) |
| Appliances | Hot Tub, Central Vacuum, Garage Door Opener Remote(s), Water Heater, Water Softener, Water Meter, Blinds, Dishwasher, Dryer, Garage Door Opener, Stove, Washer, Window Coverings, Refrigerator |
| BasementDevelopment | Partially Finished |
| BasementType | N/a (partially Finished) |
| ConstructionStyleAttachment | Detached |
| ConstructionStyleSplitLevel | Sidesplit |
| CoolingType | Central Air Conditioning |
| ExteriorFinish | Brick, Vinyl Siding |
| FireplacePresent | Yes |
| FireplaceTotal | 1 |
| FoundationType | Concrete |
| HalfBathTotal | 1 |
| HeatingFuel | Natural Gas |
| HeatingType | Forced Air |
| SizeInterior | 1500 - 2000 Sqft |
| Type | House |
| UtilityWater | Municipal Water |
Parking
| Attached Garage | |
| Garage |
Land
| Acreage | No |
| FenceType | Fenced Yard |
| LandAmenities | Place Of Worship, Public Transit, Schools |
| LandscapeFeatures | Landscaped |
| Sewer | Sanitary Sewer |
| SizeDepth | 142 Ft ,10 In |
| SizeFrontage | 57 Ft ,4 In |
| SizeIrregular | 57.4 X 142.9 Ft ; X 143.08 X 46.01 X 142.93 |
| SizeTotalText | 57.4 X 142.9 Ft ; X 143.08 X 46.01 X 142.93 |
| ZoningDescription | Z3 |
Rooms
| Level | Type | Length | Width | Dimensions |
|---|---|---|---|---|
| Second Level | Primary Bedroom | 4.05 m | 3.49 m | 4.05 m x 3.49 m |
| Second Level | Bathroom | 1.52 m | 2.3 m | 1.52 m x 2.3 m |
| Second Level | Bedroom 2 | 2.85 m | 3.32 m | 2.85 m x 3.32 m |
| Second Level | Bedroom 3 | 2.92 m | 3.09 m | 2.92 m x 3.09 m |
| Second Level | Bedroom 4 | 2.85 m | 4.2 m | 2.85 m x 4.2 m |
| Second Level | Bathroom | 1.76 m | 3.09 m | 1.76 m x 3.09 m |
| Basement | Recreational, Games Room | 5.56 m | 6.46 m | 5.56 m x 6.46 m |
| Basement | Bedroom 5 | 3.12 m | 2.46 m | 3.12 m x 2.46 m |
| Basement | Bathroom | 2.31 m | 2.46 m | 2.31 m x 2.46 m |
| Basement | Other | 1.28 m | 2.58 m | 1.28 m x 2.58 m |
| Lower Level | Bathroom | 1.44 m | 1.63 m | 1.44 m x 1.63 m |
| Lower Level | Laundry Room | 2.12 m | 1.63 m | 2.12 m x 1.63 m |
| Lower Level | Family Room | 5.62 m | 3.63 m | 5.62 m x 3.63 m |
| Main Level | Kitchen | 3.19 m | 5.77 m | 3.19 m x 5.77 m |
| Main Level | Dining Room | 2.61 m | 5.58 m | 2.61 m x 5.58 m |
| Main Level | Living Room | 5.84 m | 3.75 m | 5.84 m x 3.75 m |
| Sub-basement | Utility Room | 6.06 m | 5.16 m | 6.06 m x 5.16 m |
Utilities
| Cable | Installed |
| Electricity | Installed |
| Sewer | Installed |
https://www.realtor.ca/real-estate/28997507/51-eby-crescent-wilmot
Jeff Baechler
Salesperson
25 Bruce St #5b
Kitchener, Ontario N2B 1Y4

