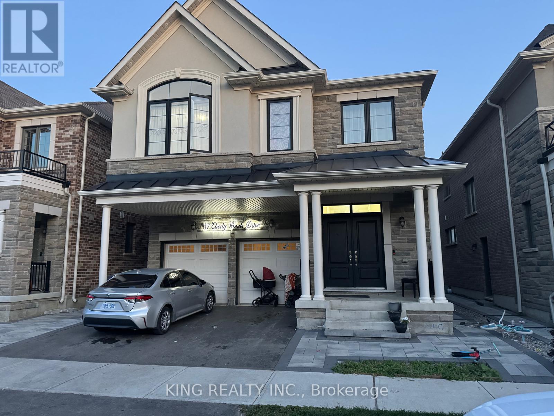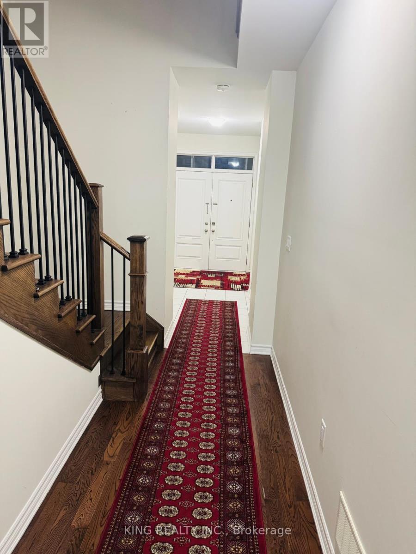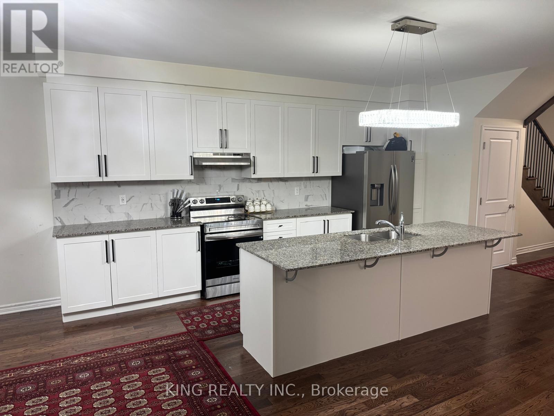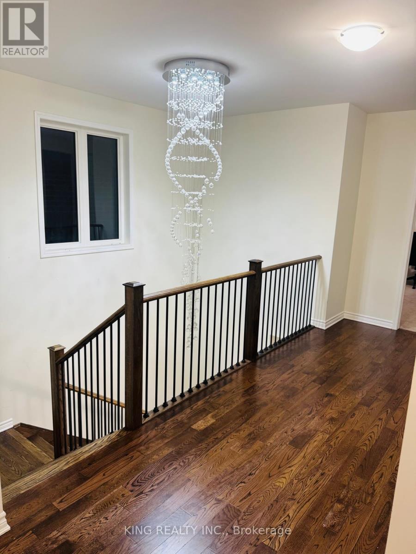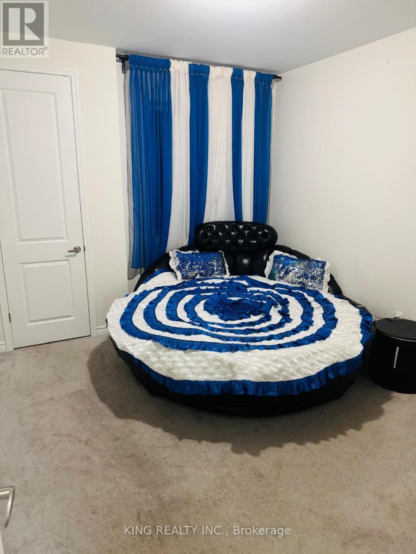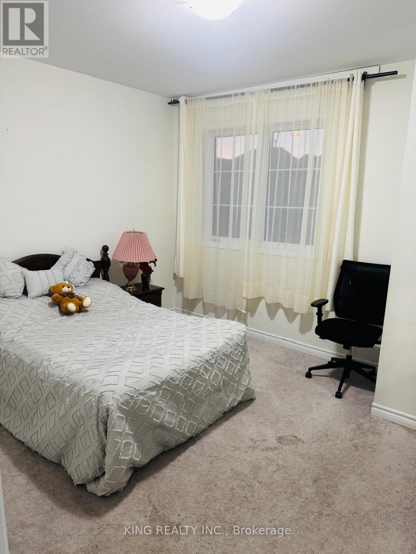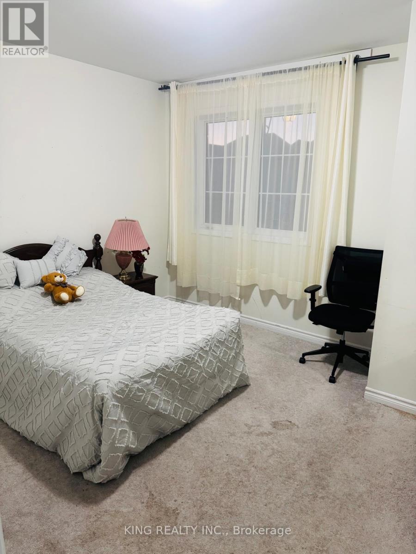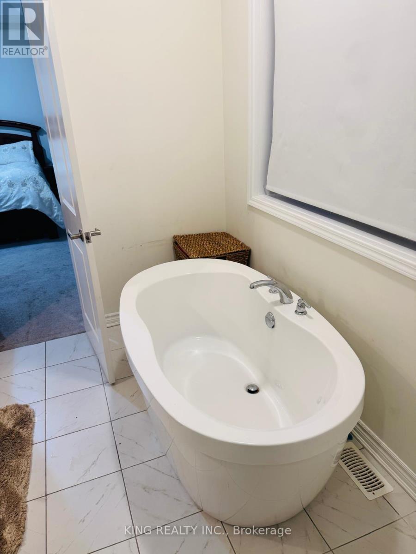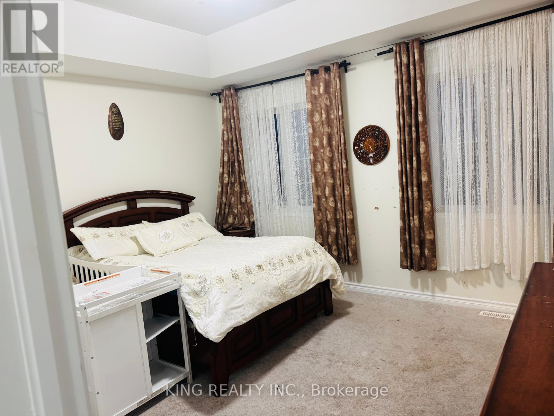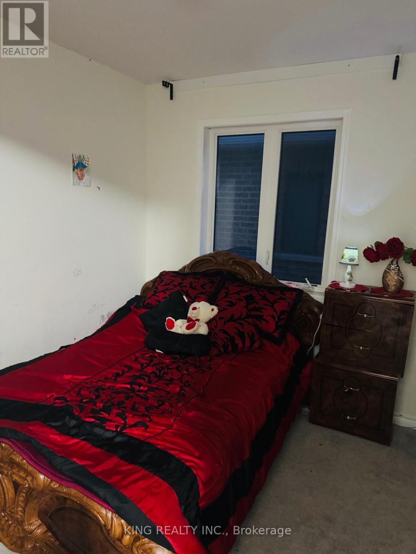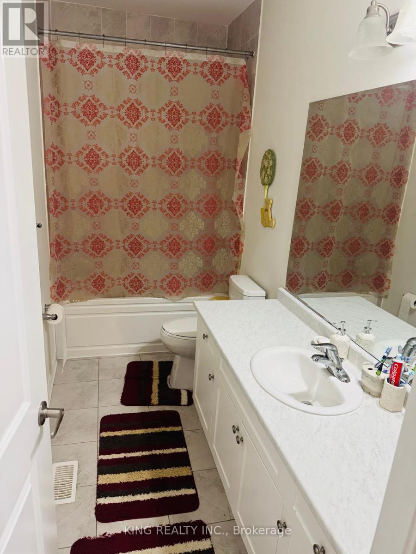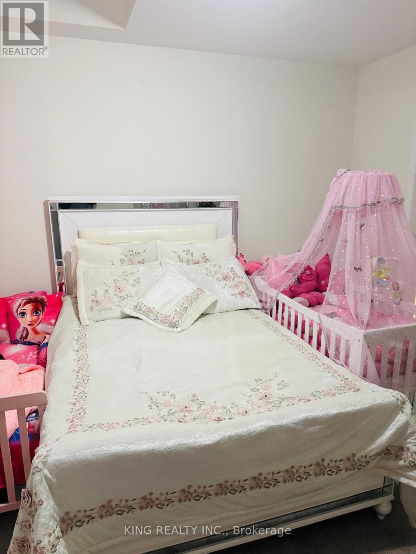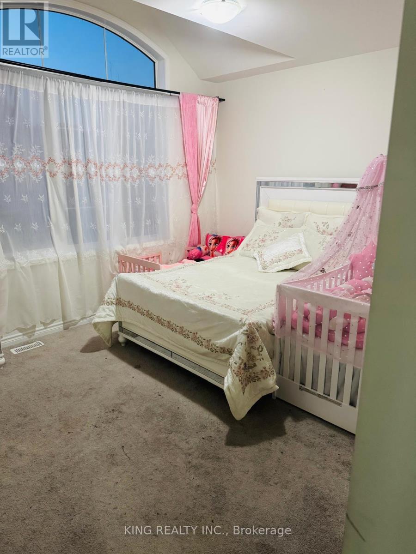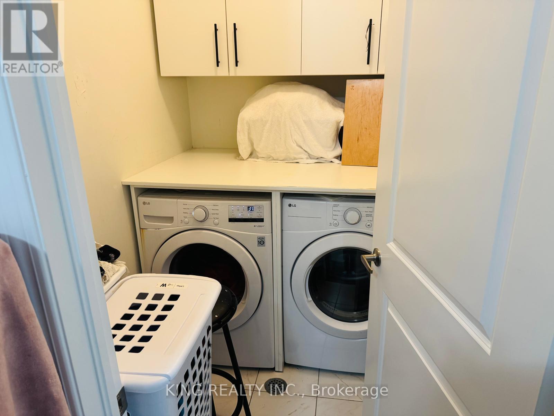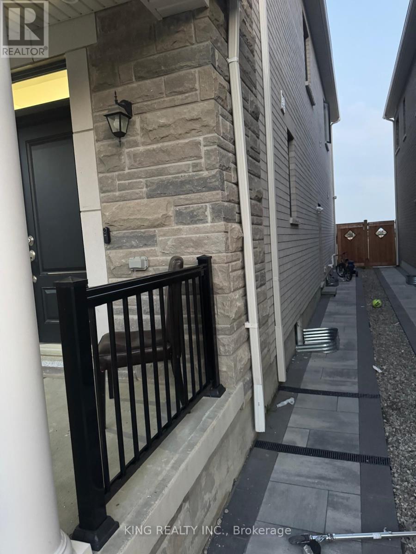51 Eberly Woods Drive Caledon, Ontario L7C 4J2
$3,500 Monthly
Beautifully located 5-bedroom, 4-bathroom home available for lease. Features include 9-foot ceilings on the main and second floors, a spacious great room, and hardwood flooring throughout the main level. The open-concept kitchen boasts stainless steel appliances and quartz countertops. Enjoy the convenience of a double-door entry, 2-car garage parking plus 1 additional outdoor parking space. Legal basement apartment is rented separately. Additional highlights include a separate laundry on the second floor and no house directly behind. Close to all amenities for ultimate convenience. 3 parking's available. Tenant to pay 70% utilities. (id:60365)
Property Details
| MLS® Number | W12548950 |
| Property Type | Single Family |
| Community Name | Rural Caledon |
| EquipmentType | Water Heater |
| ParkingSpaceTotal | 3 |
| RentalEquipmentType | Water Heater |
Building
| BathroomTotal | 4 |
| BedroomsAboveGround | 5 |
| BedroomsTotal | 5 |
| BasementDevelopment | Finished |
| BasementType | N/a (finished) |
| ConstructionStyleAttachment | Detached |
| CoolingType | Central Air Conditioning |
| ExteriorFinish | Brick |
| FireplacePresent | Yes |
| FlooringType | Hardwood, Ceramic, Carpeted |
| FoundationType | Concrete |
| HalfBathTotal | 1 |
| HeatingFuel | Natural Gas |
| HeatingType | Forced Air |
| StoriesTotal | 2 |
| SizeInterior | 2500 - 3000 Sqft |
| Type | House |
| UtilityWater | Municipal Water |
Parking
| Attached Garage | |
| Garage |
Land
| Acreage | No |
| Sewer | Sanitary Sewer |
Rooms
| Level | Type | Length | Width | Dimensions |
|---|---|---|---|---|
| Second Level | Primary Bedroom | 4.86 m | 3.96 m | 4.86 m x 3.96 m |
| Second Level | Bedroom 2 | 3.16 m | 2.74 m | 3.16 m x 2.74 m |
| Second Level | Bedroom 3 | 3.96 m | 3.35 m | 3.96 m x 3.35 m |
| Second Level | Bedroom 4 | 4.51 m | 3.65 m | 4.51 m x 3.65 m |
| Second Level | Bedroom 5 | 3.96 m | 3.53 m | 3.96 m x 3.53 m |
| Main Level | Dining Room | 3.53 m | 3.78 m | 3.53 m x 3.78 m |
| Main Level | Kitchen | 4.3 m | 3.78 m | 4.3 m x 3.78 m |
| Main Level | Great Room | 4.5 m | 3.72 m | 4.5 m x 3.72 m |
| Main Level | Eating Area | 4.2 m | 3.63 m | 4.2 m x 3.63 m |
https://www.realtor.ca/real-estate/29107857/51-eberly-woods-drive-caledon-rural-caledon
Parveen Malhotra
Broker
59 First Gulf Blvd #2
Brampton, Ontario L6W 4T8

