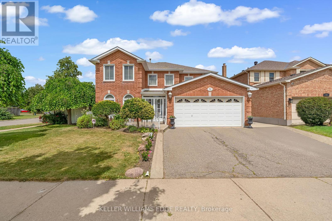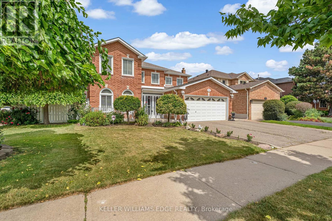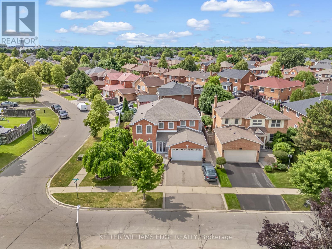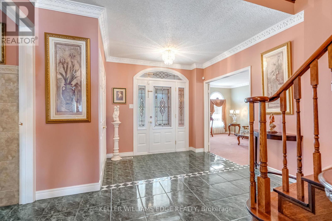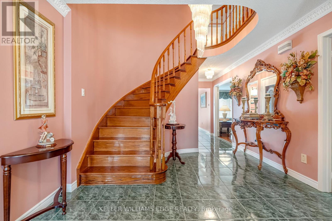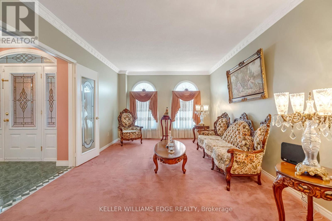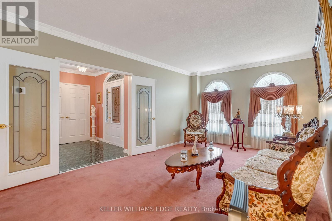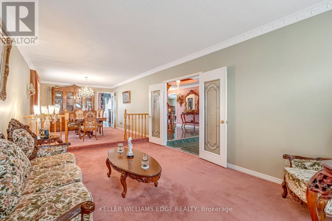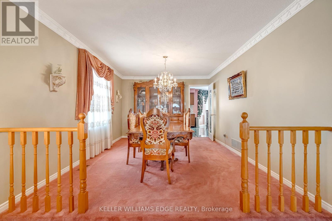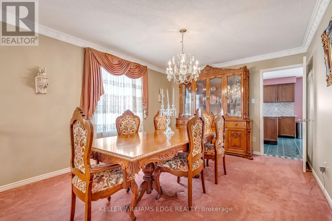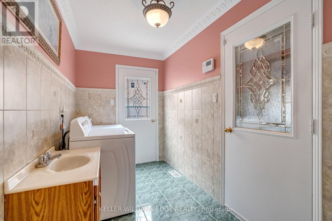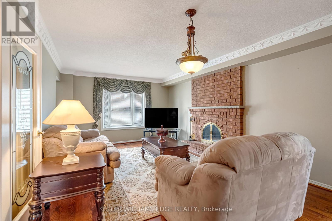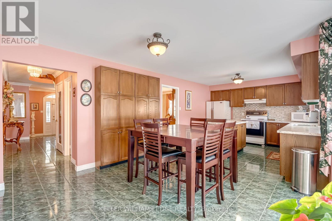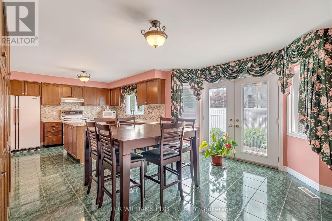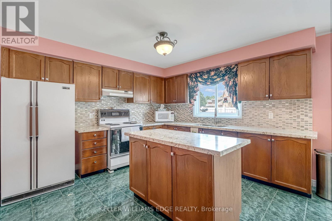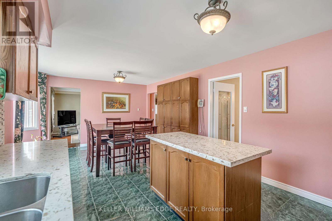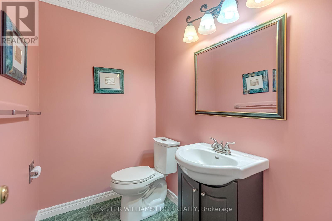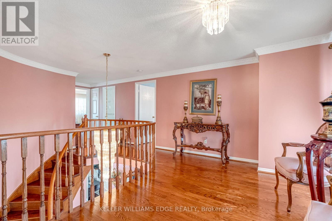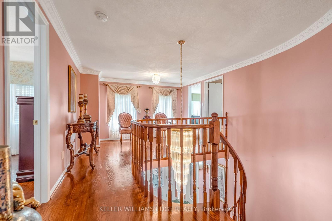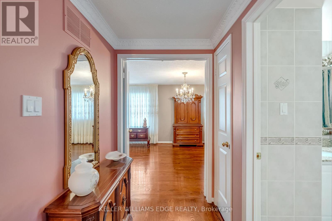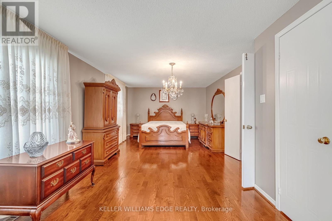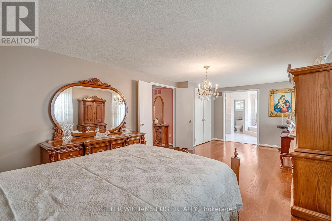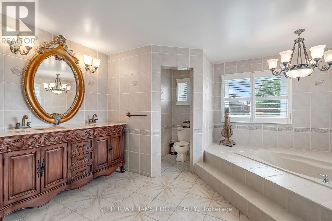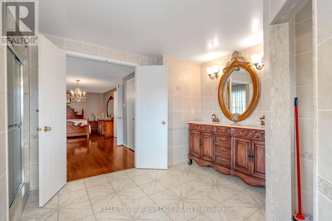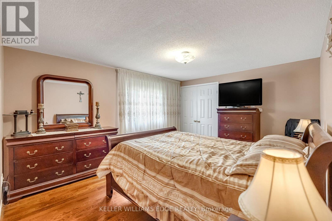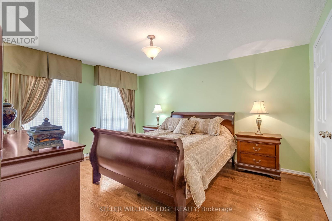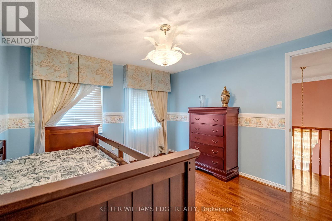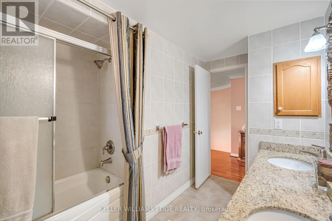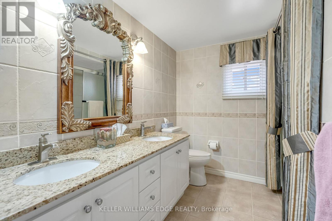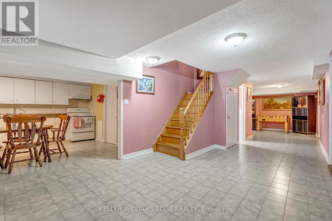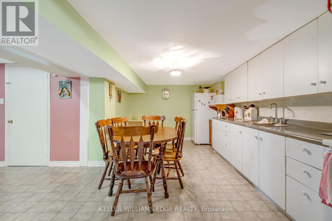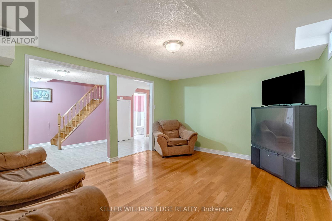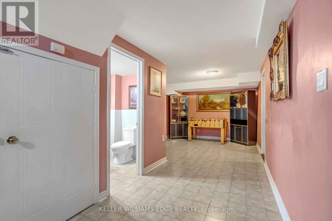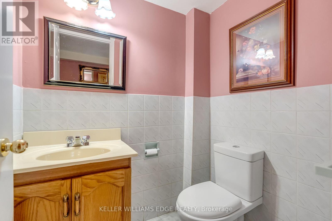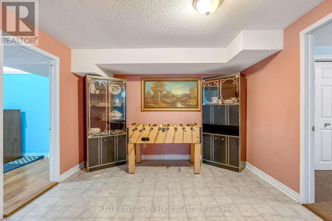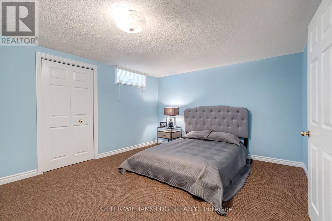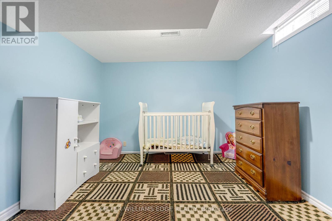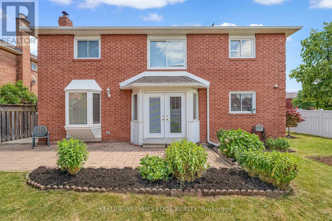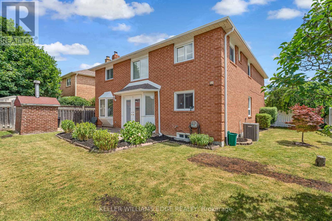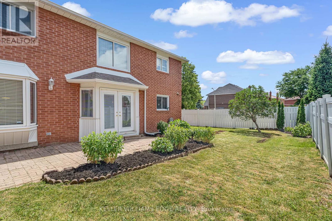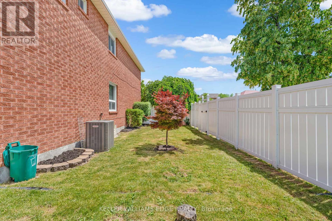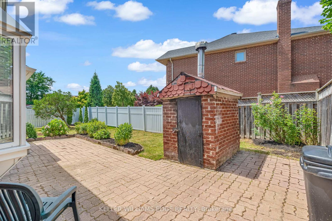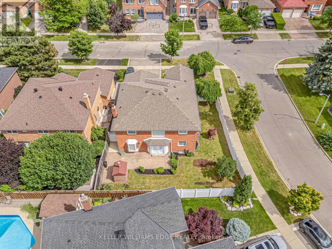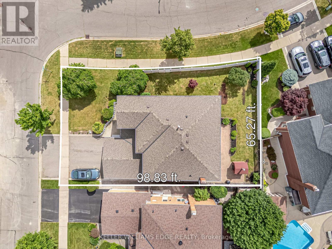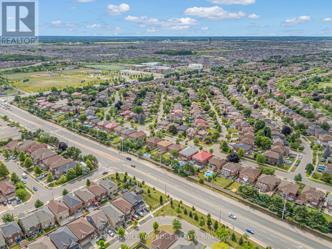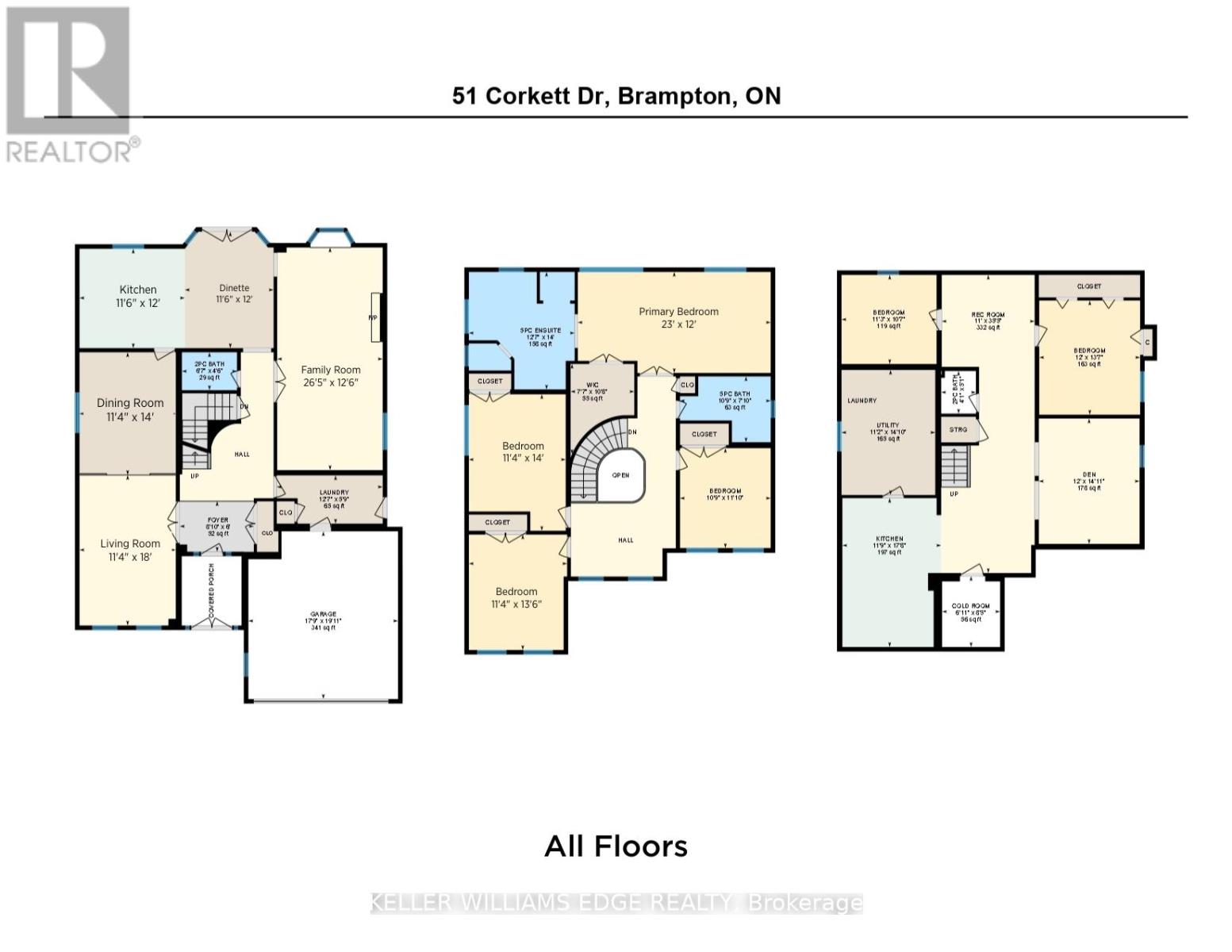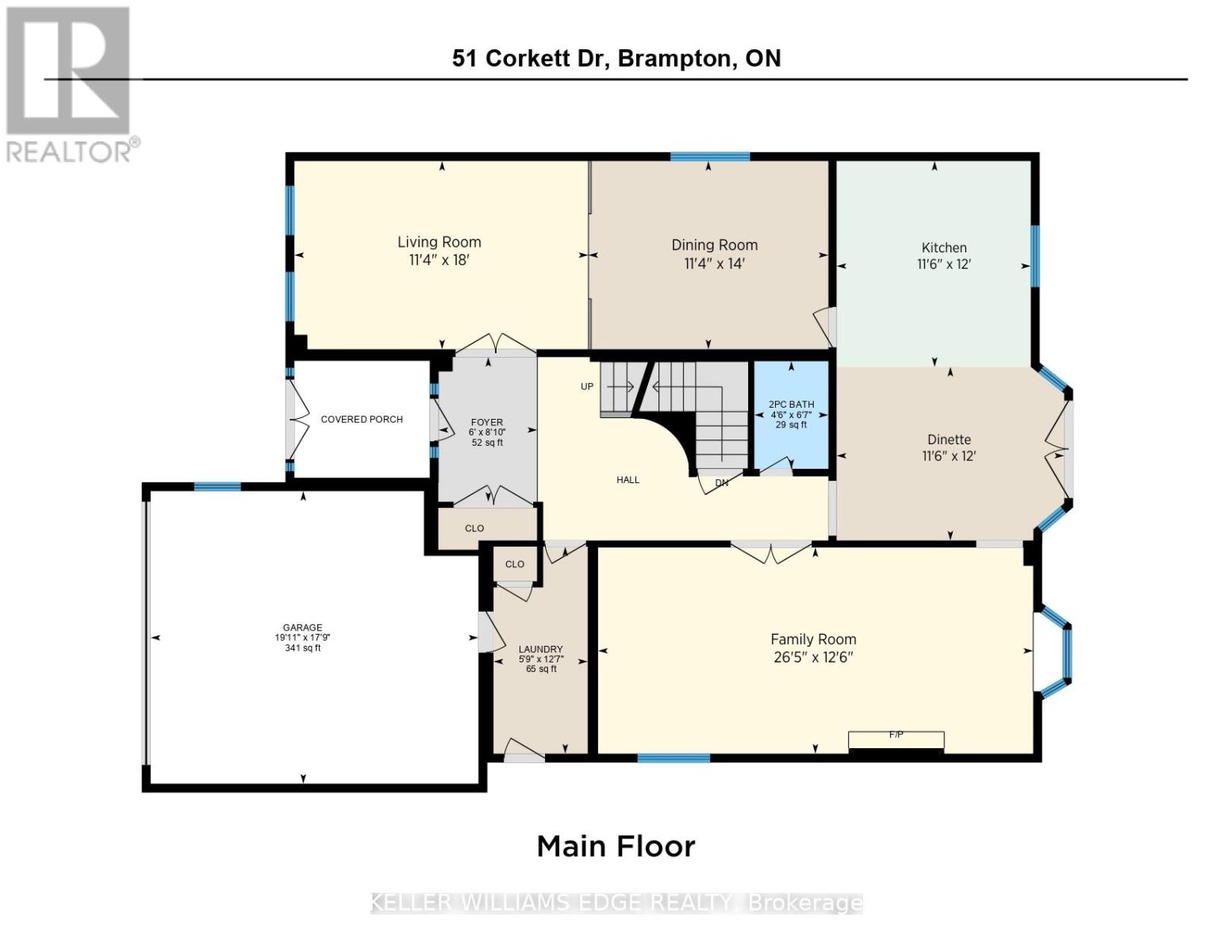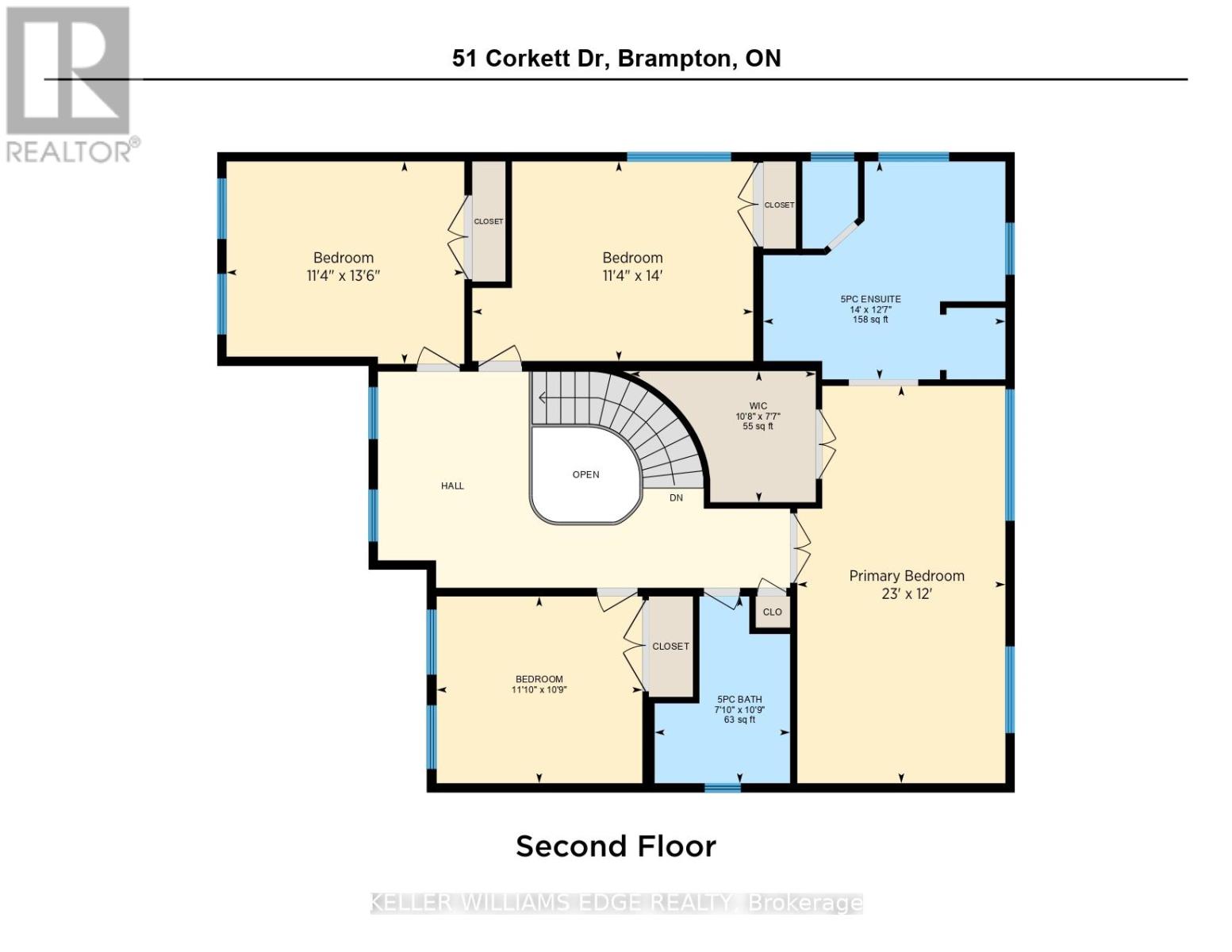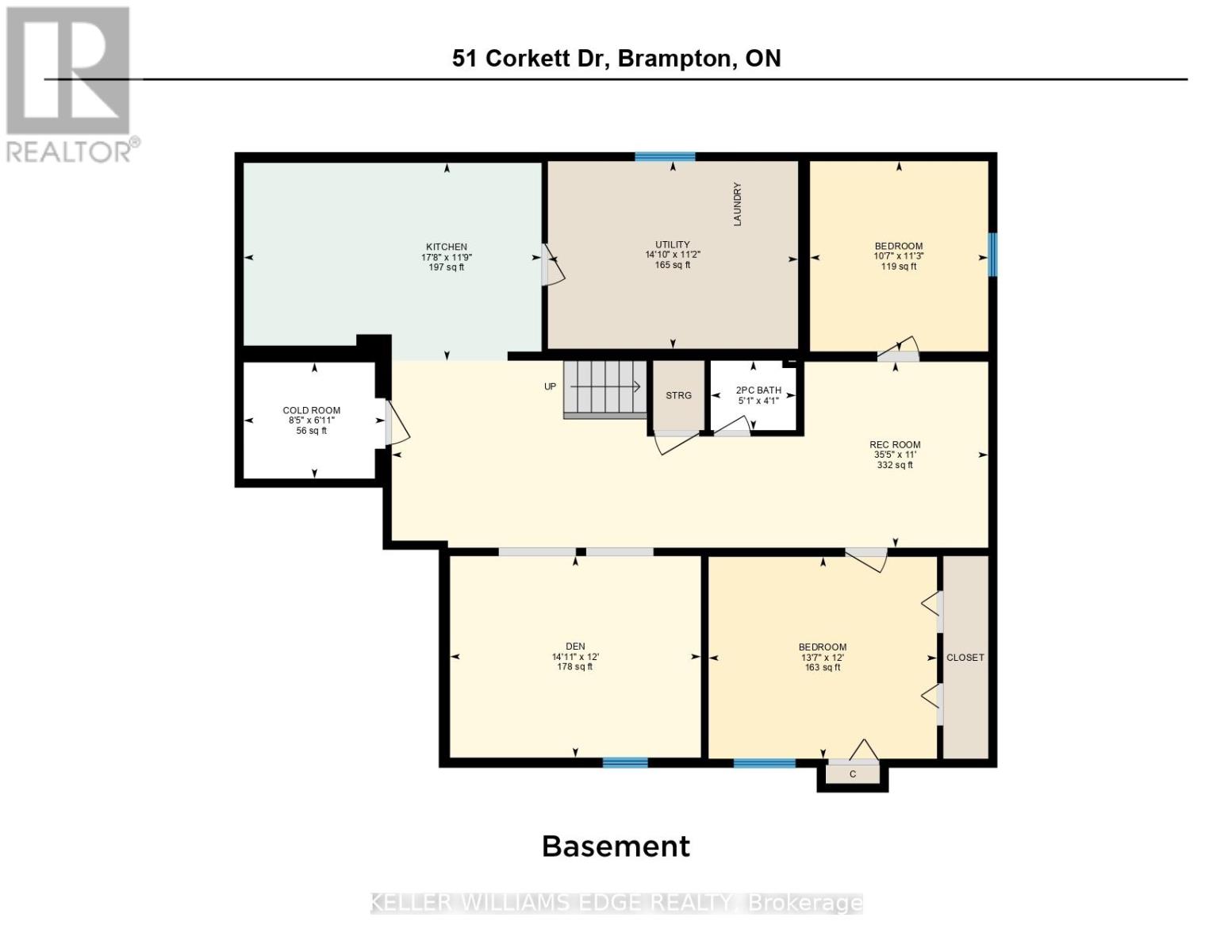51 Corkett Drive Brampton, Ontario L6X 3G1
$1,139,900
Welcome to 51 Corkett A Stunning Corner-Lot Retreat with Room to Grow! This spacious 4 bedroom, 3+1 bathroom home offers 3,998 ft of well-designed total living space, perfect for families and multi-generational households alike. Situated on a desirable corner lot, the property features a double car garage and plenty of driveway parking, making it ideal for hosting guests or accommodating a growing household. Step inside to a dramatic two-level entry hall that leads into a warm and inviting layout. The sunken formal living room sets the tone for relaxed elegance, while the separate dining room is perfect for entertaining. The expansive family room with fireplace is designed for comfort and family. Enjoy an oversized primary bathroom with double vanities perfect for relaxation. The finished basement features an additional family/rec room for added living space with its own kitchen, 2 piece bathroom and 3 additional rooms. With thoughtfully designed interiors and a premium lot location, this home combines space, function, and timeless appeal. Don't miss your opportunity to call this exceptional property home! (id:60365)
Property Details
| MLS® Number | W12432264 |
| Property Type | Single Family |
| Community Name | Northwood Park |
| EquipmentType | Water Heater |
| ParkingSpaceTotal | 4 |
| RentalEquipmentType | Water Heater |
Building
| BathroomTotal | 4 |
| BedroomsAboveGround | 4 |
| BedroomsTotal | 4 |
| Appliances | Dryer, Stove, Washer, Window Coverings, Refrigerator |
| BasementDevelopment | Finished |
| BasementType | Full (finished) |
| ConstructionStyleAttachment | Detached |
| CoolingType | Central Air Conditioning |
| ExteriorFinish | Brick |
| FireplacePresent | Yes |
| FireplaceTotal | 1 |
| FoundationType | Poured Concrete |
| HalfBathTotal | 2 |
| HeatingFuel | Natural Gas |
| HeatingType | Forced Air |
| StoriesTotal | 2 |
| SizeInterior | 2500 - 3000 Sqft |
| Type | House |
| UtilityWater | Municipal Water |
Parking
| Attached Garage | |
| Garage |
Land
| Acreage | No |
| Sewer | Sanitary Sewer |
| SizeDepth | 96 Ft ,8 In |
| SizeFrontage | 55 Ft ,6 In |
| SizeIrregular | 55.5 X 96.7 Ft |
| SizeTotalText | 55.5 X 96.7 Ft |
Rooms
| Level | Type | Length | Width | Dimensions |
|---|---|---|---|---|
| Second Level | Bedroom 3 | 3.45 m | 4.11 m | 3.45 m x 4.11 m |
| Second Level | Bedroom 4 | 3.35 m | 3.66 m | 3.35 m x 3.66 m |
| Second Level | Bathroom | 2.34 m | 3.27 m | 2.34 m x 3.27 m |
| Second Level | Primary Bedroom | 7.01 m | 3.66 m | 7.01 m x 3.66 m |
| Second Level | Bathroom | 4.26 m | 3.8 m | 4.26 m x 3.8 m |
| Second Level | Bedroom 2 | 3.45 m | 4.27 m | 3.45 m x 4.27 m |
| Basement | Family Room | 4.55 m | 3.66 m | 4.55 m x 3.66 m |
| Basement | Exercise Room | 4.14 m | 3.66 m | 4.14 m x 3.66 m |
| Basement | Kitchen | 5.38 m | 3.58 m | 5.38 m x 3.58 m |
| Basement | Bathroom | 1.55 m | 1.25 m | 1.55 m x 1.25 m |
| Basement | Den | 3.23 m | 3.43 m | 3.23 m x 3.43 m |
| Basement | Recreational, Games Room | 10.79 m | 3.35 m | 10.79 m x 3.35 m |
| Basement | Utility Room | 4.52 m | 3.4 m | 4.52 m x 3.4 m |
| Main Level | Living Room | 3.45 m | 5.49 m | 3.45 m x 5.49 m |
| Main Level | Dining Room | 3.45 m | 4.27 m | 3.45 m x 4.27 m |
| Main Level | Kitchen | 3.51 m | 3.66 m | 3.51 m x 3.66 m |
| Main Level | Eating Area | 3.51 m | 3.66 m | 3.51 m x 3.66 m |
| Main Level | Family Room | 8.05 m | 3.81 m | 8.05 m x 3.81 m |
| Main Level | Laundry Room | 1.75 m | 3.84 m | 1.75 m x 3.84 m |
| Main Level | Bathroom | 1.87 m | 2 m | 1.87 m x 2 m |
https://www.realtor.ca/real-estate/28925148/51-corkett-drive-brampton-northwood-park-northwood-park
Walter Galvao
Broker
21 King St W Unit A 5/fl
Hamilton, Ontario L8P 4W7

