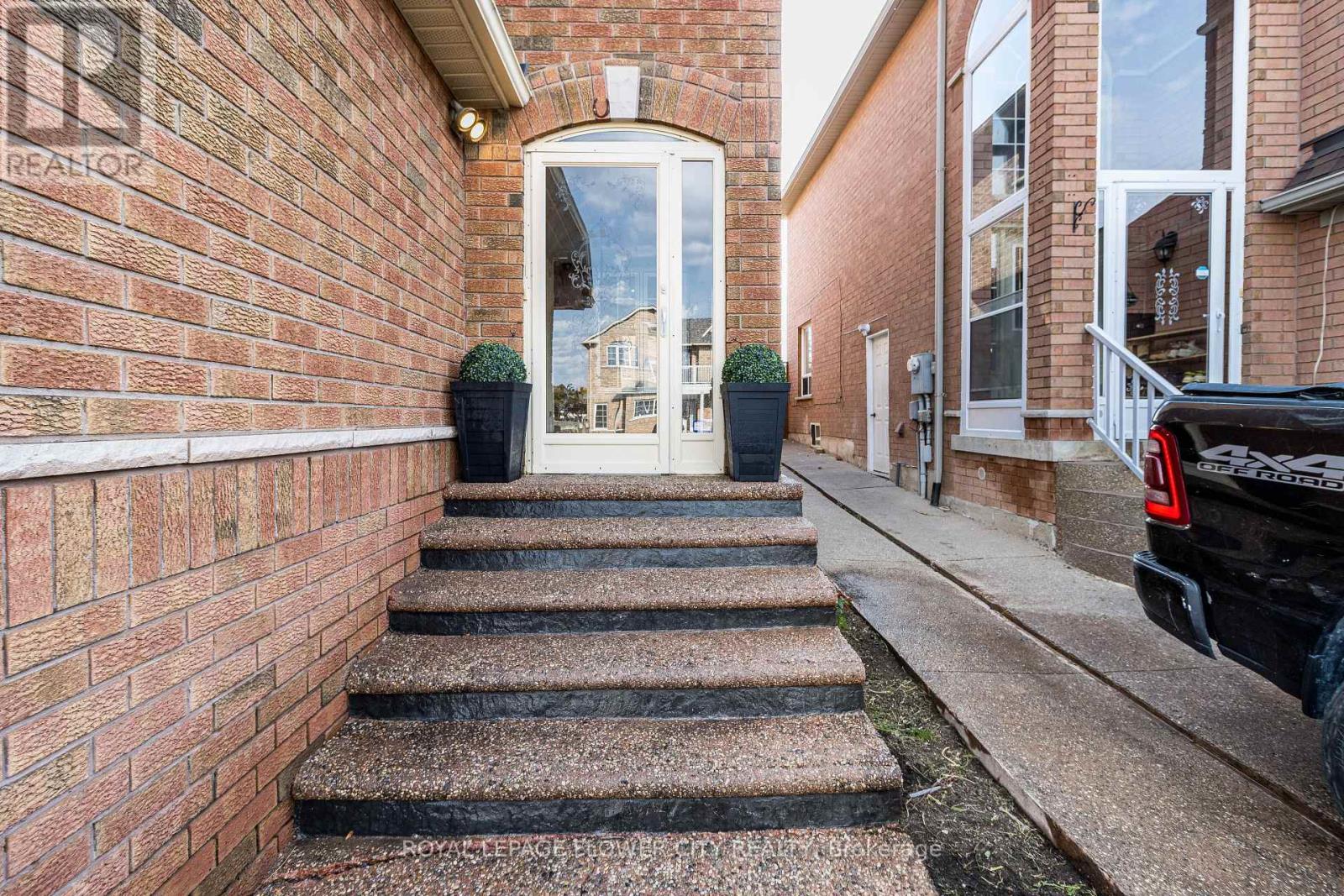51 Blue Whale Boulevard Brampton, Ontario L6R 2M1
$997,777
Beautiful Move-In-Ready Detached Home Is Priced To Sell. Located In A Quiet Family-Friendly Community. 3+1 BDM with 4 BTH. Bright and Huge Master BDM with Walk-In-Closet & 5Pc Ensuite. NO Carpet. Open Concept On Main Floor. Professionally Finished Basement with Full Bath. Possible Backyard Separate Entrance. Access to Home From Garage. Convenient Second Floor Laundry. Exposed Concrete Driveway, Front Porch and Backyard. Hardwood & Laminate Floors. Freshly Painted & Pot lights. Trinity Mall, Close to School & Bus Stop, Hospital, Hwy410, Soccer Centre, Library are just steps away... (id:60365)
Property Details
| MLS® Number | W12178618 |
| Property Type | Single Family |
| Community Name | Sandringham-Wellington |
| AmenitiesNearBy | Park, Place Of Worship, Public Transit, Schools |
| CommunityFeatures | Community Centre |
| EquipmentType | Water Heater - Gas |
| Features | Carpet Free, Gazebo, In-law Suite |
| ParkingSpaceTotal | 6 |
| RentalEquipmentType | Water Heater - Gas |
| Structure | Shed |
Building
| BathroomTotal | 4 |
| BedroomsAboveGround | 3 |
| BedroomsBelowGround | 1 |
| BedroomsTotal | 4 |
| Appliances | Water Meter, Dishwasher, Dryer, Stove, Washer, Window Coverings, Refrigerator |
| BasementDevelopment | Finished |
| BasementType | N/a (finished) |
| ConstructionStyleAttachment | Detached |
| CoolingType | Central Air Conditioning |
| ExteriorFinish | Brick |
| FlooringType | Hardwood, Ceramic, Laminate |
| FoundationType | Poured Concrete |
| HalfBathTotal | 1 |
| HeatingFuel | Natural Gas |
| HeatingType | Forced Air |
| StoriesTotal | 2 |
| SizeInterior | 1500 - 2000 Sqft |
| Type | House |
| UtilityWater | Municipal Water |
Parking
| Attached Garage | |
| Garage |
Land
| Acreage | No |
| FenceType | Fenced Yard |
| LandAmenities | Park, Place Of Worship, Public Transit, Schools |
| Sewer | Sanitary Sewer |
| SizeDepth | 111 Ft ,4 In |
| SizeFrontage | 30 Ft ,2 In |
| SizeIrregular | 30.2 X 111.4 Ft |
| SizeTotalText | 30.2 X 111.4 Ft |
| ZoningDescription | Residential... |
Rooms
| Level | Type | Length | Width | Dimensions |
|---|---|---|---|---|
| Second Level | Primary Bedroom | 4.75 m | 3.54 m | 4.75 m x 3.54 m |
| Second Level | Bedroom 2 | 3.54 m | 2.74 m | 3.54 m x 2.74 m |
| Second Level | Bedroom 3 | 3.26 m | 2.9 m | 3.26 m x 2.9 m |
| Basement | Great Room | 4.45 m | 3.65 m | 4.45 m x 3.65 m |
| Basement | Bedroom | 4.69 m | 3.7 m | 4.69 m x 3.7 m |
| Main Level | Living Room | 3.66 m | 4.15 m | 3.66 m x 4.15 m |
| Main Level | Dining Room | 3 m | 3.72 m | 3 m x 3.72 m |
| Main Level | Kitchen | 3.05 m | 2.44 m | 3.05 m x 2.44 m |
| Main Level | Eating Area | 3.05 m | 2.74 m | 3.05 m x 2.74 m |
| Main Level | Family Room | 3.66 m | 4.45 m | 3.66 m x 4.45 m |
Utilities
| Cable | Available |
| Electricity | Available |
| Sewer | Available |
Vishav Tatla
Broker
10 Cottrelle Blvd #302
Brampton, Ontario L6S 0E2
Simar Sekhon
Broker
10 Cottrelle Blvd #302
Brampton, Ontario L6S 0E2




















































