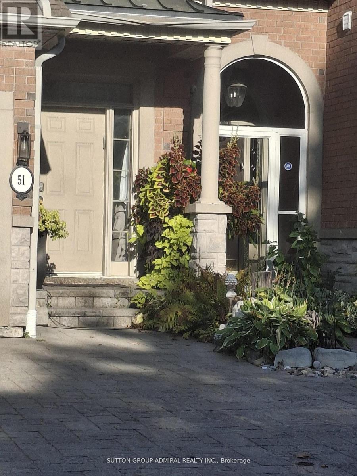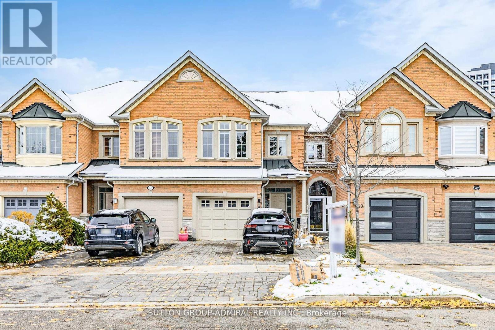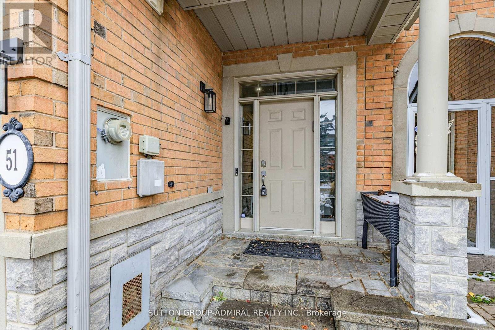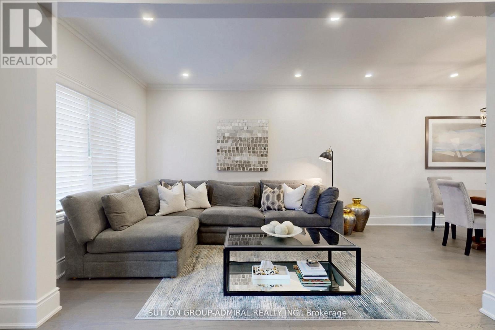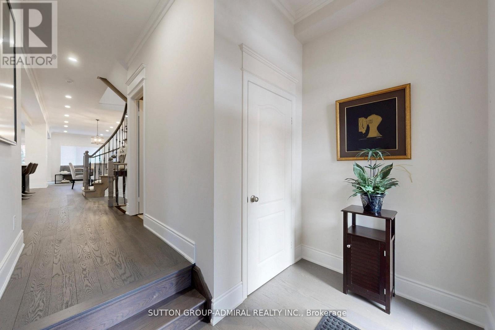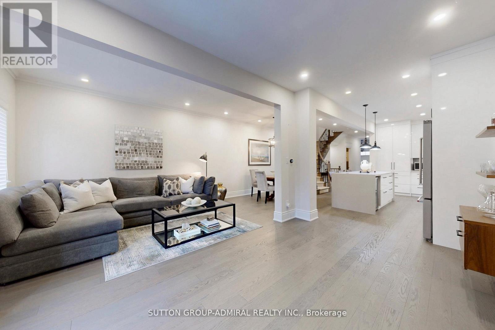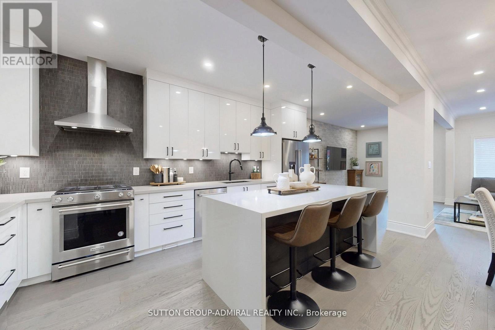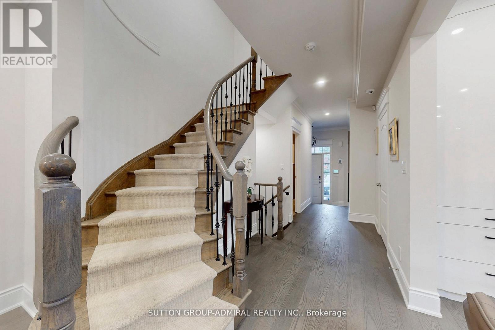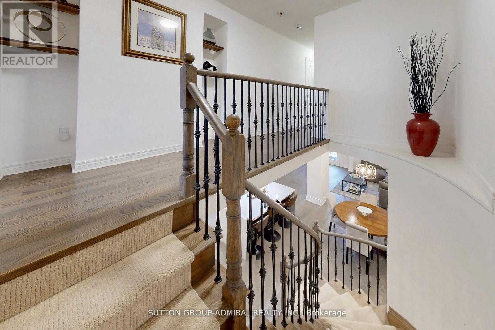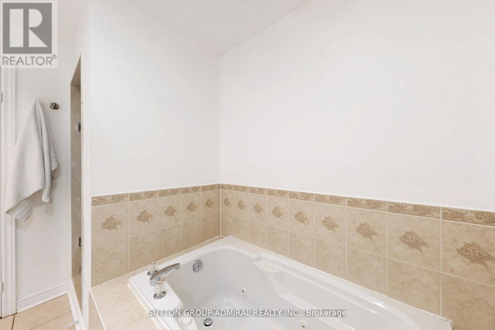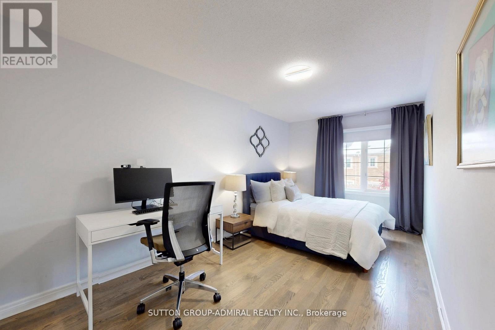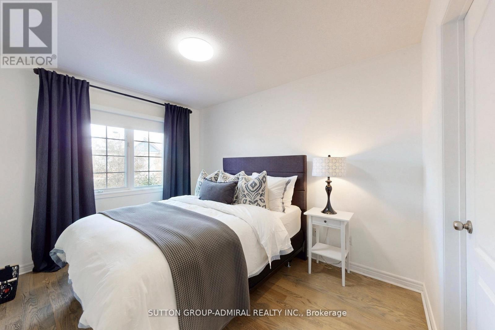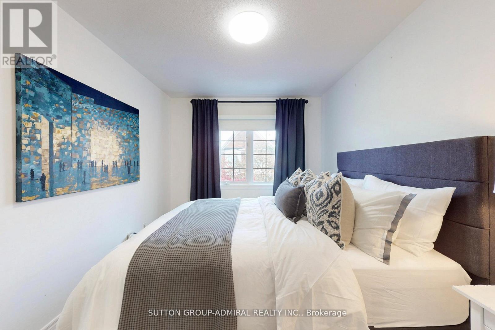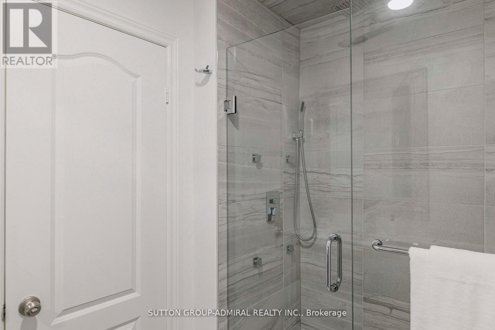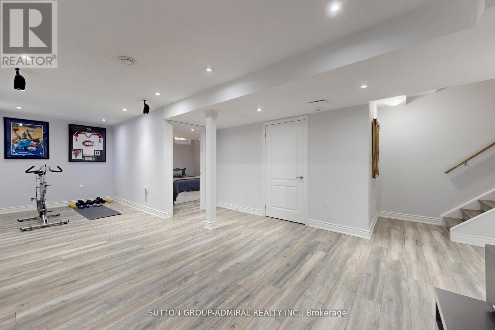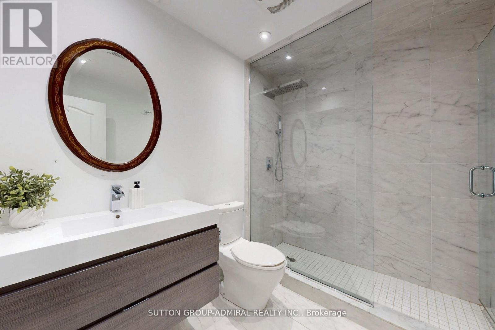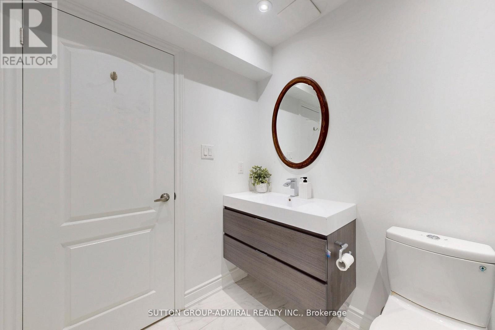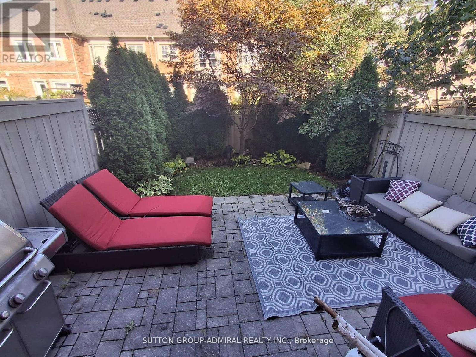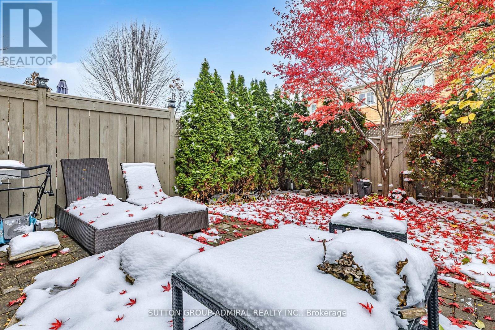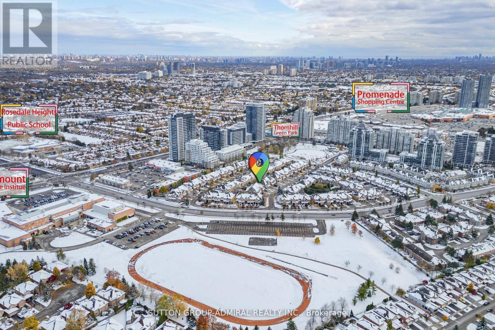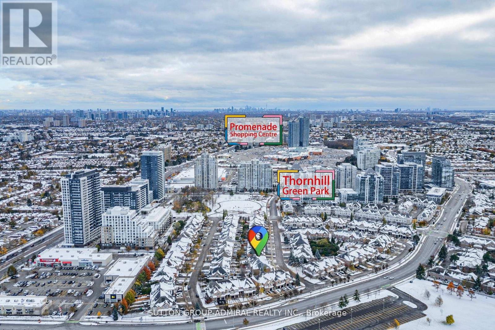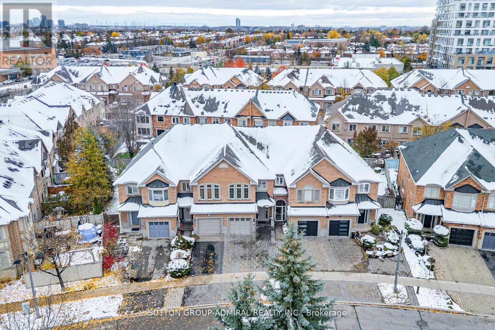51 Abbeywood Gate W Vaughan, Ontario L4J 8P1
$1,390,000
Welcome to this special home over 2,000 ft a luxury.You will be over impressed with the amazing open plan renovated kitchen with quartz countertops stainless steel appliances lots of drawers and a pantry. The combined living room dining room and kitchen is perfect for entertaining and comfort.The main floor has beautiful hardwood flooring throughout and two-piece washroom Exiting from the living area is private quaint garden, and patio with a gas BBQ A spiral staircase with wrought iron pickets takes you up to the second floor well presented with hardwood floors throughout, and three well sized bedrooms and 2 washrooms The huge primary bedroom is very impressive and has a four-piece washroom and walk in closet. Entering the basement, you will be welcomed with a huge rec room an extra bedroom with windows, a laundry room, a workshop room and lots of storage.This home is located close to a shopping mall lots of restaurants public transit school's library and many other facilities This is a home worth pursuing. (id:60365)
Property Details
| MLS® Number | N12571142 |
| Property Type | Single Family |
| Community Name | Beverley Glen |
| AmenitiesNearBy | Hospital, Park, Public Transit, Schools |
| EquipmentType | Water Heater |
| Features | Carpet Free |
| ParkingSpaceTotal | 3 |
| RentalEquipmentType | Water Heater |
| Structure | Patio(s), Arena, Workshop |
Building
| BathroomTotal | 4 |
| BedroomsAboveGround | 3 |
| BedroomsBelowGround | 1 |
| BedroomsTotal | 4 |
| Amenities | Fireplace(s) |
| Appliances | Oven - Built-in, Central Vacuum, Garburator, Water Heater, Dishwasher, Dryer, Furniture, Garage Door Opener, Humidifier, Oven, Stove, Washer, Window Coverings, Refrigerator |
| BasementDevelopment | Finished |
| BasementType | N/a (finished) |
| ConstructionStyleAttachment | Attached |
| CoolingType | Central Air Conditioning |
| ExteriorFinish | Brick |
| FireProtection | Alarm System, Smoke Detectors |
| FlooringType | Hardwood, Laminate |
| HalfBathTotal | 1 |
| HeatingFuel | Natural Gas |
| HeatingType | Forced Air |
| StoriesTotal | 2 |
| SizeInterior | 2000 - 2500 Sqft |
| Type | Row / Townhouse |
| UtilityWater | Municipal Water |
Parking
| Attached Garage | |
| Garage |
Land
| Acreage | No |
| FenceType | Fully Fenced |
| LandAmenities | Hospital, Park, Public Transit, Schools |
| LandscapeFeatures | Landscaped |
| Sewer | Sanitary Sewer |
| SizeDepth | 108 Ft |
| SizeFrontage | 19 Ft ,8 In |
| SizeIrregular | 19.7 X 108 Ft |
| SizeTotalText | 19.7 X 108 Ft |
Rooms
| Level | Type | Length | Width | Dimensions |
|---|---|---|---|---|
| Second Level | Primary Bedroom | 5.9 m | 5.7 m | 5.9 m x 5.7 m |
| Second Level | Bedroom 2 | 5.1 m | 2.88 m | 5.1 m x 2.88 m |
| Second Level | Bedroom 3 | 3.65 m | 2.88 m | 3.65 m x 2.88 m |
| Basement | Recreational, Games Room | 6.99 m | 6.32 m | 6.99 m x 6.32 m |
| Basement | Bedroom 4 | 3.21 m | 2.99 m | 3.21 m x 2.99 m |
| Basement | Workshop | 3.59 m | 3.25 m | 3.59 m x 3.25 m |
| Main Level | Living Room | 5.5 m | 3.99 m | 5.5 m x 3.99 m |
| Main Level | Dining Room | 4.38 m | 2.79 m | 4.38 m x 2.79 m |
| Main Level | Kitchen | 4.66 m | 3.15 m | 4.66 m x 3.15 m |
| Main Level | Foyer | 2.52 m | 1.63 m | 2.52 m x 1.63 m |
https://www.realtor.ca/real-estate/29131053/51-abbeywood-gate-w-vaughan-beverley-glen-beverley-glen
Esther Sher
Salesperson
1206 Centre Street
Thornhill, Ontario L4J 3M9

