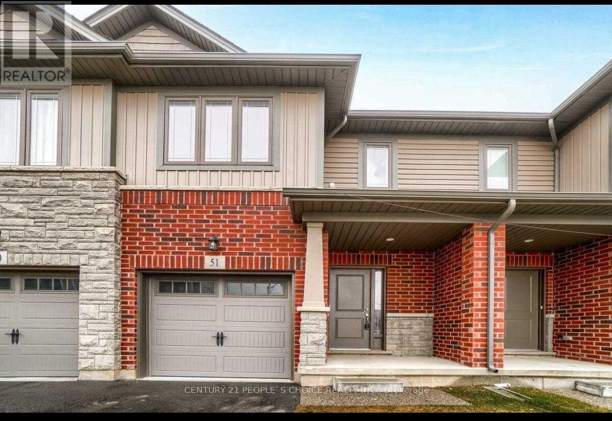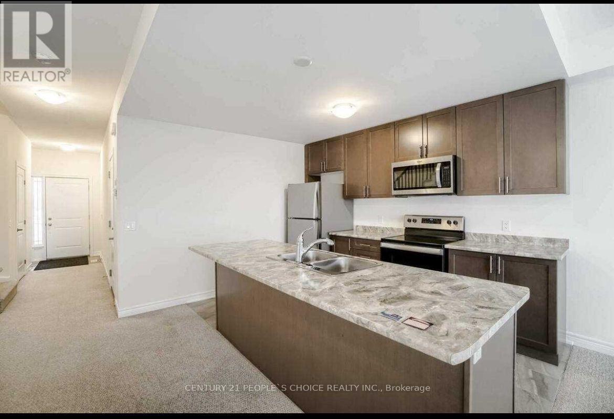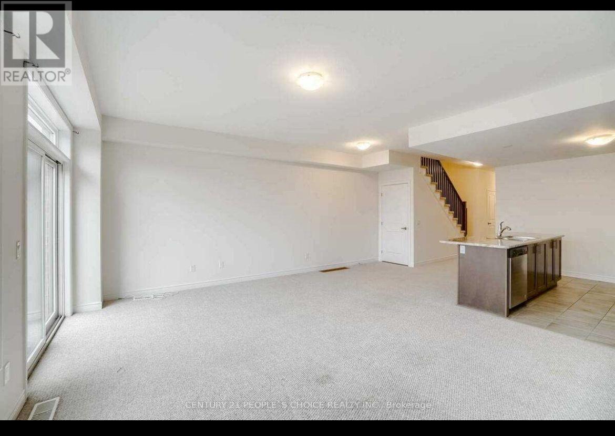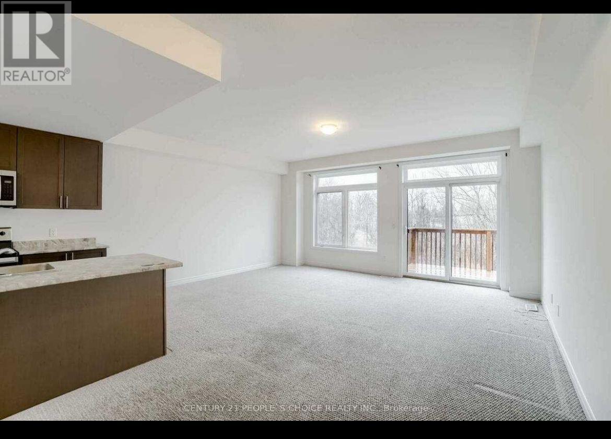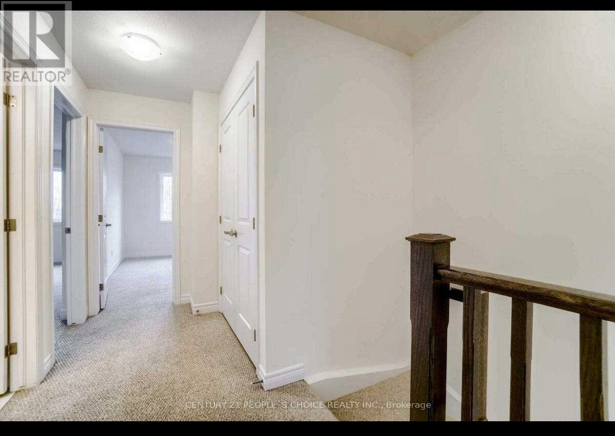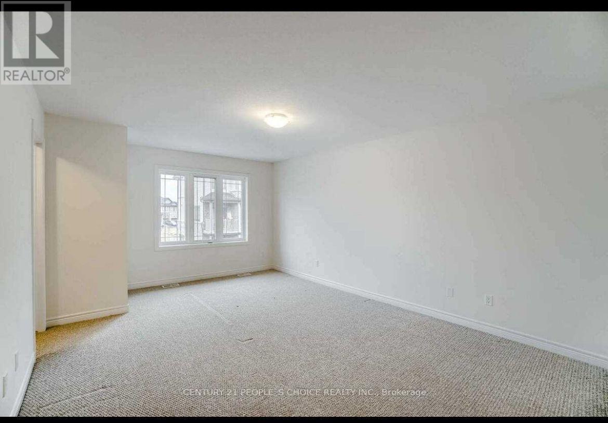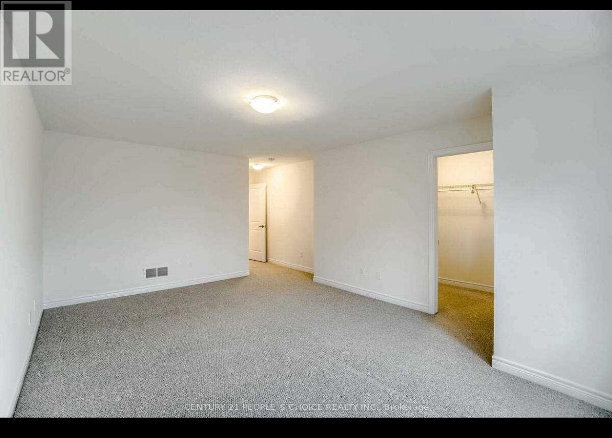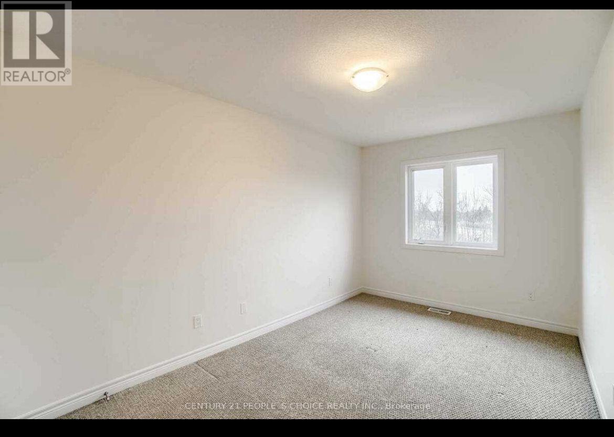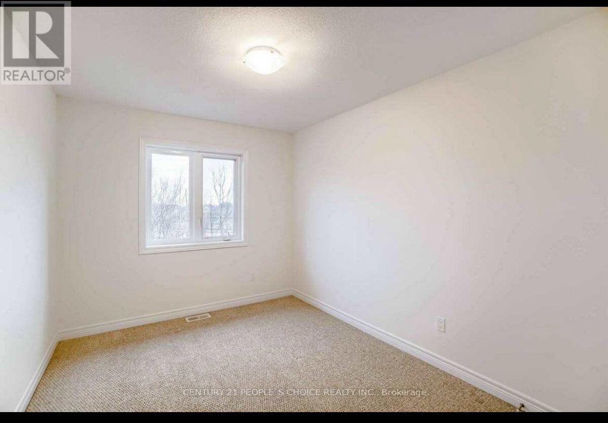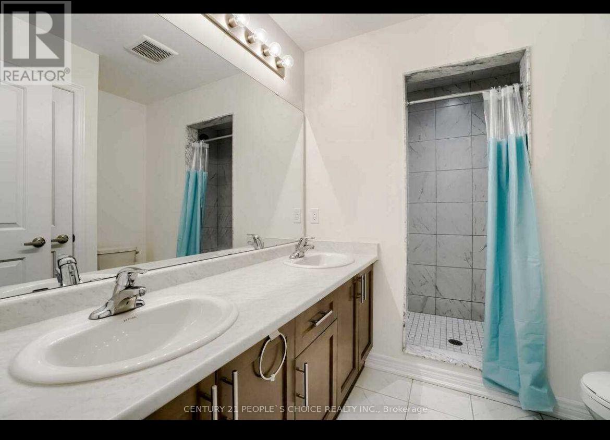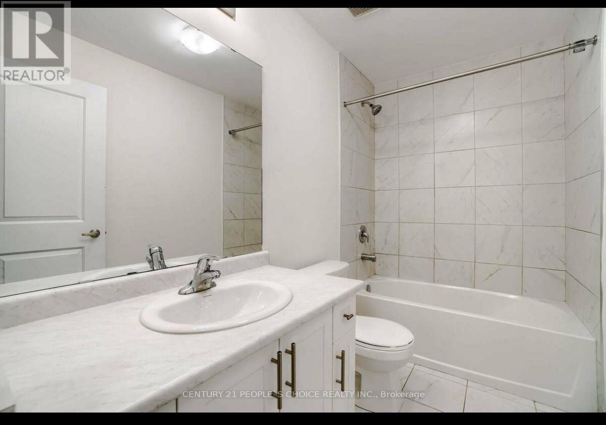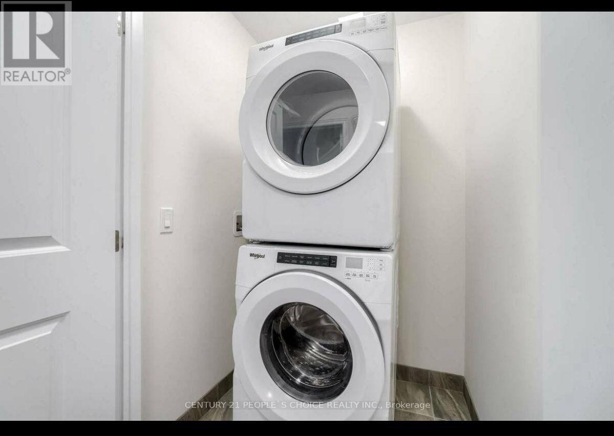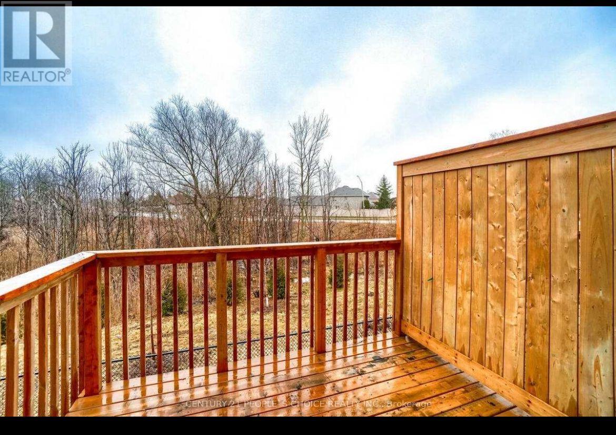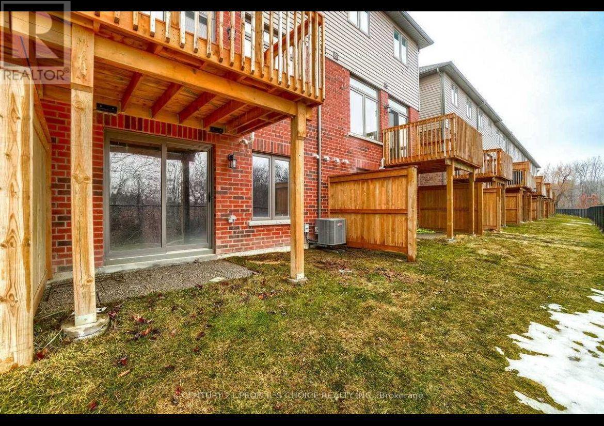51 - 77 Diana Avenue Brantford, Ontario N3T 0R6
3 Bedroom
3 Bathroom
1500 - 2000 sqft
Central Air Conditioning
Forced Air
$2,500 Monthly
Impressive 3 Bedroom, 2.5 Bath, Beautiful Townhome With Walkout Basement By Award Winning Builder New Horizon Development, This 2 Story Town Home With W/O Basement Features A Spacious & Bright Open Concept Layout W/ 1580 Sq Ft. Kitchen With S/S Appliances, 9Ft Ceilings On The 1st Floor, Single Car Garage & Driveway. Finished With Exterior Brick & Stone Trims, Close To Transit, Grand River, Highways, Schools, Shops. (id:60365)
Property Details
| MLS® Number | X12512514 |
| Property Type | Single Family |
| EquipmentType | Water Heater |
| ParkingSpaceTotal | 2 |
| RentalEquipmentType | Water Heater |
Building
| BathroomTotal | 3 |
| BedroomsAboveGround | 3 |
| BedroomsTotal | 3 |
| Age | 0 To 5 Years |
| BasementDevelopment | Unfinished |
| BasementFeatures | Walk Out |
| BasementType | N/a (unfinished), N/a |
| ConstructionStyleAttachment | Attached |
| CoolingType | Central Air Conditioning |
| ExteriorFinish | Aluminum Siding, Stone |
| FlooringType | Carpeted, Tile |
| FoundationType | Unknown |
| HalfBathTotal | 1 |
| HeatingFuel | Natural Gas |
| HeatingType | Forced Air |
| StoriesTotal | 2 |
| SizeInterior | 1500 - 2000 Sqft |
| Type | Row / Townhouse |
| UtilityWater | Municipal Water |
Parking
| Garage |
Land
| Acreage | No |
| Sewer | Sanitary Sewer |
| SizeDepth | 90 Ft ,2 In |
| SizeFrontage | 18 Ft ,10 In |
| SizeIrregular | 18.9 X 90.2 Ft |
| SizeTotalText | 18.9 X 90.2 Ft |
Rooms
| Level | Type | Length | Width | Dimensions |
|---|---|---|---|---|
| Second Level | Bedroom | 3.88 m | 5.18 m | 3.88 m x 5.18 m |
| Second Level | Bedroom 2 | 2.67 m | 4.28 m | 2.67 m x 4.28 m |
| Second Level | Bedroom 3 | 2.67 m | 3.45 m | 2.67 m x 3.45 m |
| Main Level | Living Room | 5.49 m | 4.57 m | 5.49 m x 4.57 m |
| Main Level | Dining Room | 5.49 m | 4.57 m | 5.49 m x 4.57 m |
| Main Level | Kitchen | 3.25 m | 3.59 m | 3.25 m x 3.59 m |
https://www.realtor.ca/real-estate/29070638/51-77-diana-avenue-brantford
Mashkoor Sherwani
Broker
Century 21 People's Choice Realty Inc.
1780 Albion Road Unit 2 & 3
Toronto, Ontario M9V 1C1
1780 Albion Road Unit 2 & 3
Toronto, Ontario M9V 1C1

