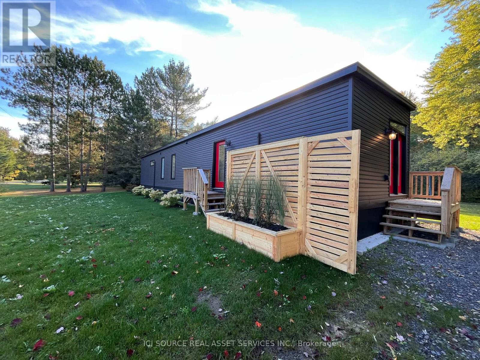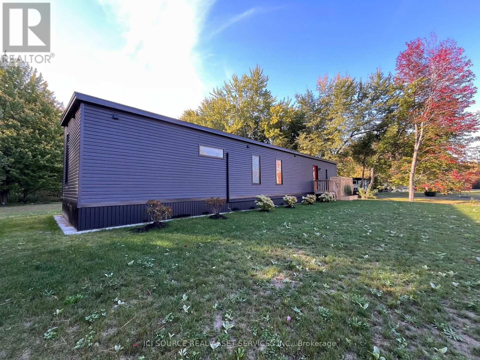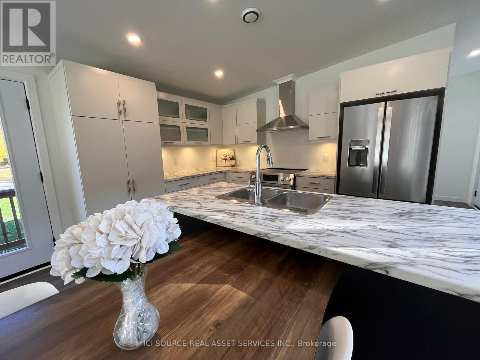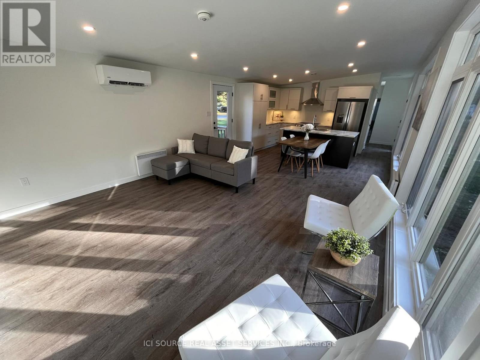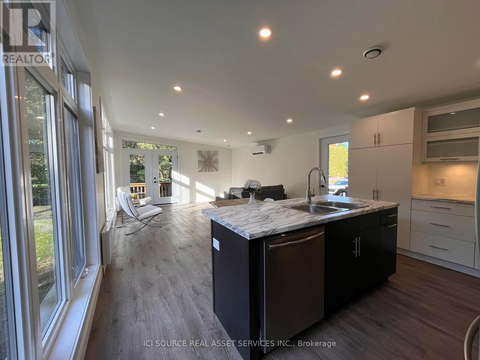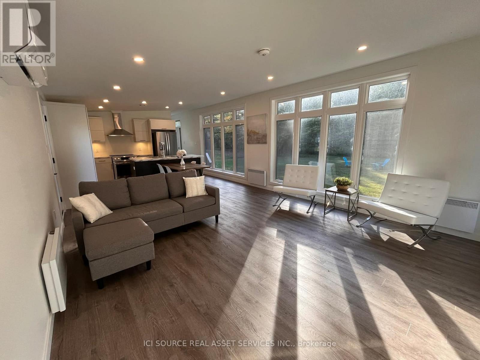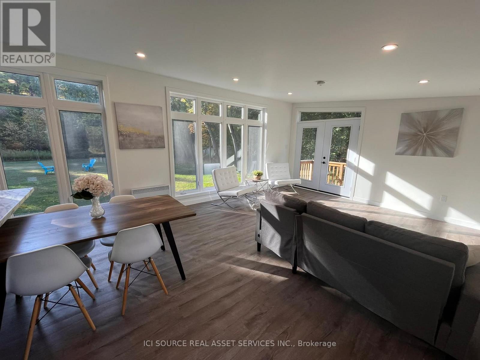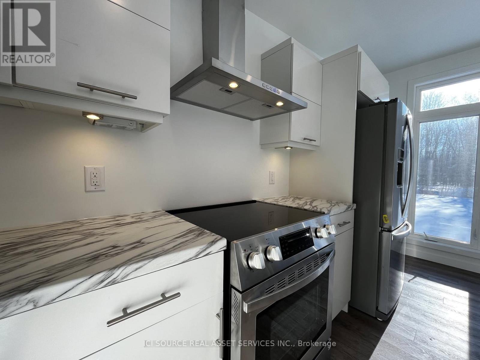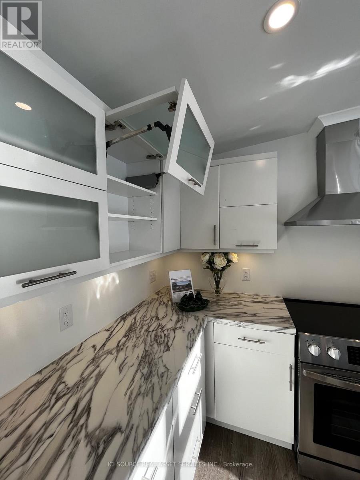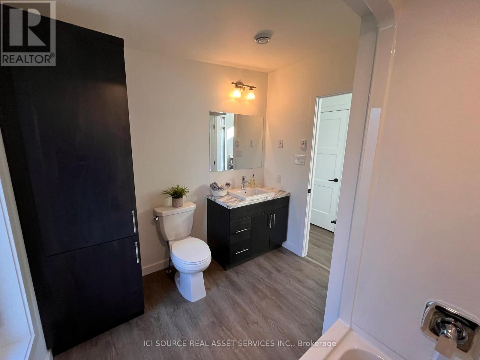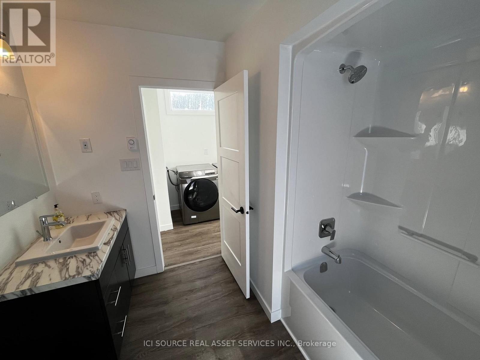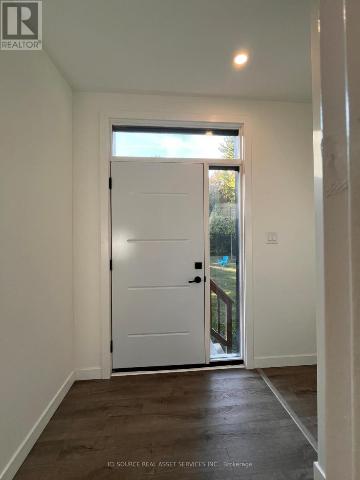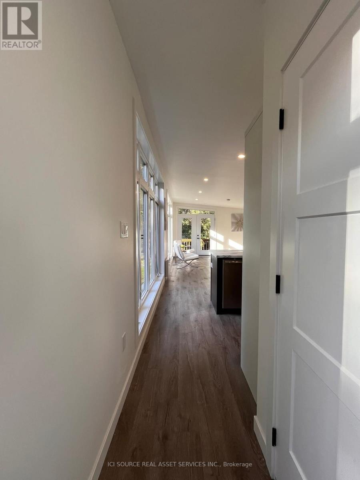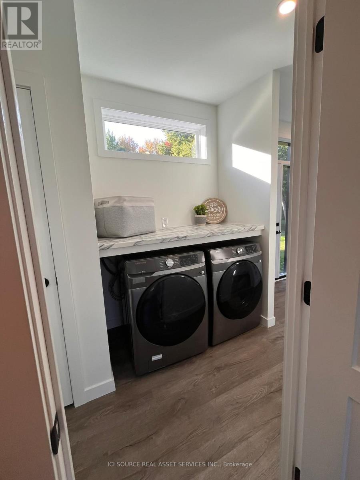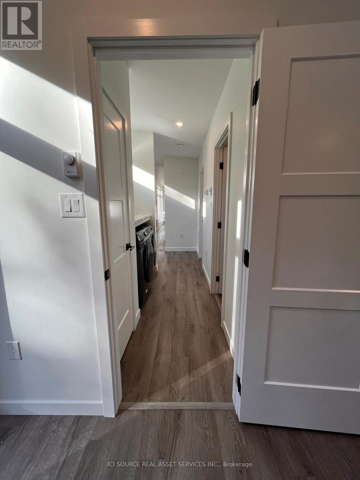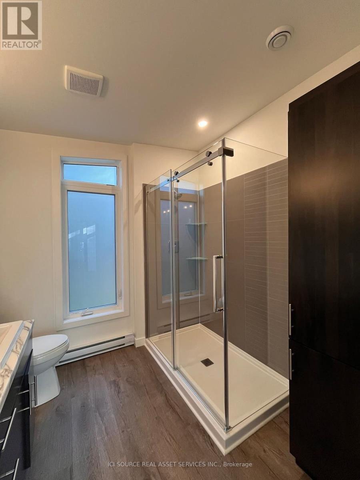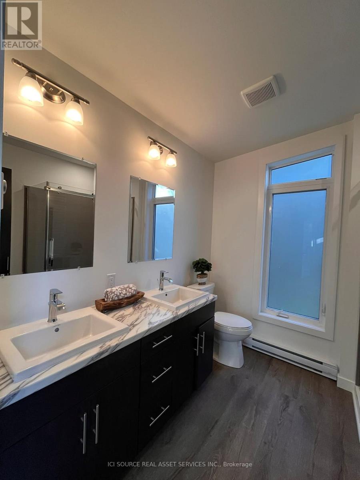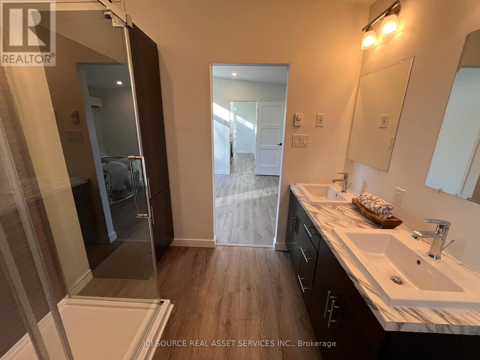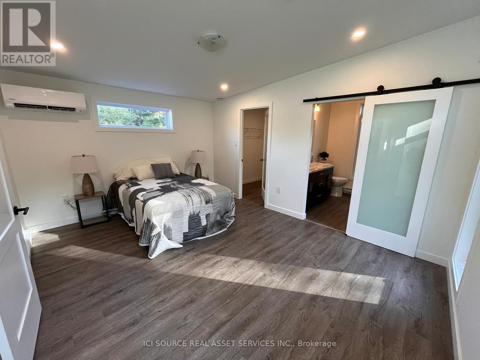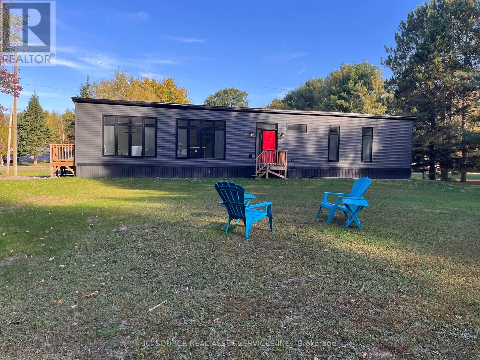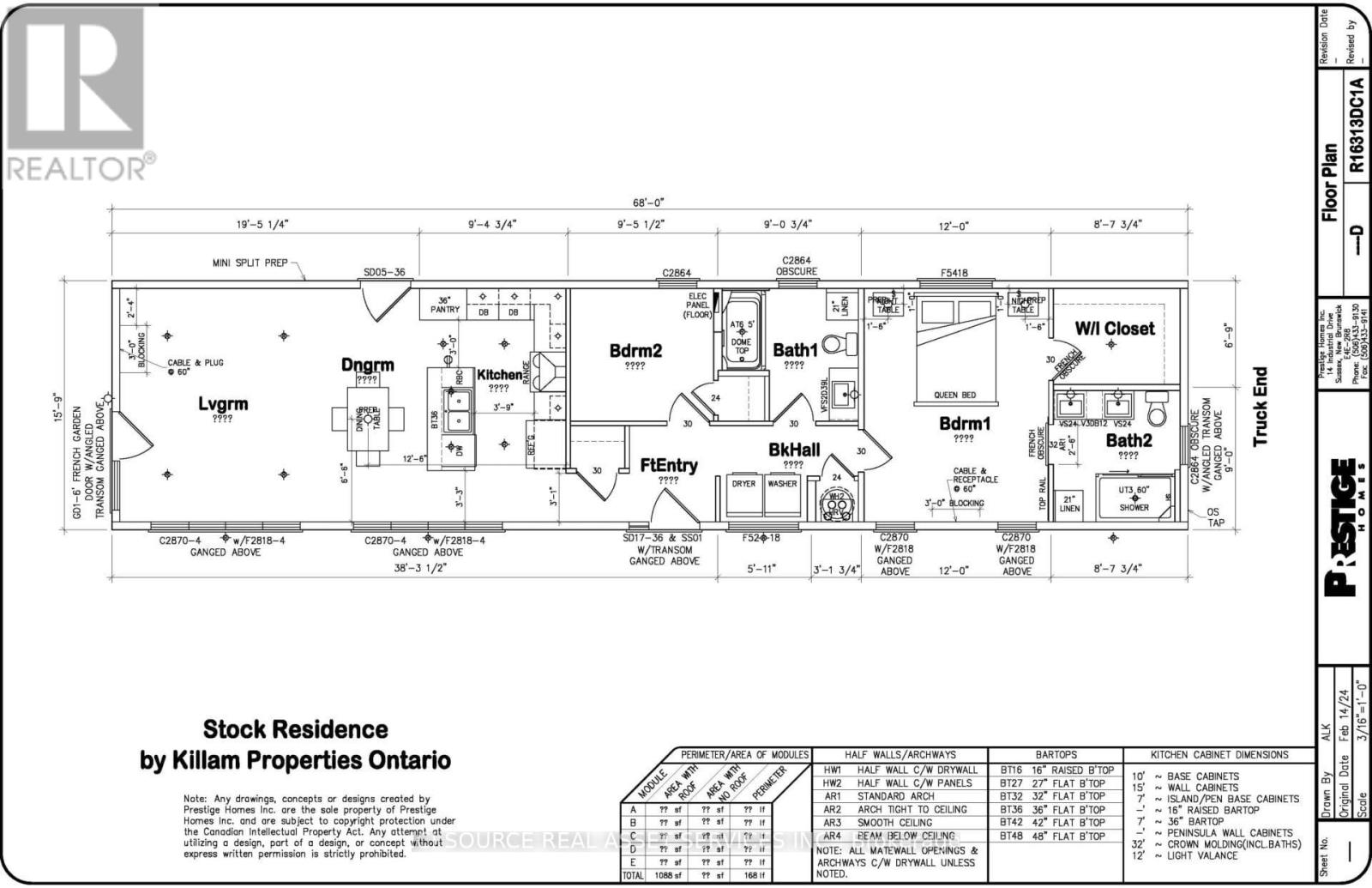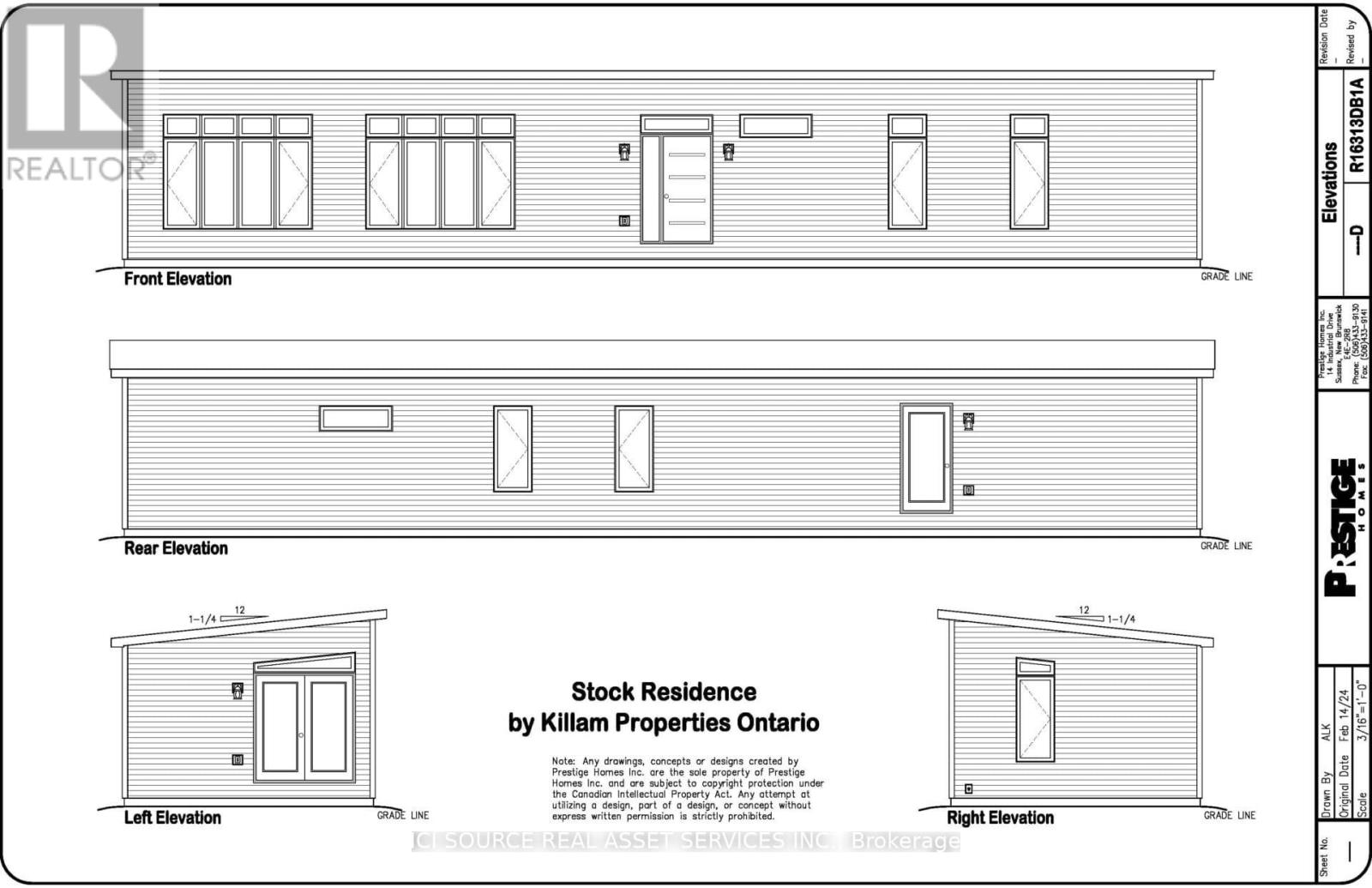2 Bedroom
2 Bathroom
700 - 1100 sqft
Bungalow
Wall Unit, Air Exchanger
Heat Pump, Not Known
$326,991
Sign by February 28 2026, and receive the first 3 months of land-lease rent free! Welcome to Rockdale Ridge, a stunning land-lease community with 1/2 acre lots, offering country living close to Ottawa. This brand-new construction by Prestige Homes features modern finishes, ample kitchen cabinetry, quality flooring, and a canopy hood fan. Large windows and a slanted roofline provide abundant natural light from the southeast. The layout includes an elongated hallway with a laundry area, a spacious main bedroom, walk-in closet, and an ensuite bath. Heating is primarily provided by an efficient heat pump. The home is built on an insulated concrete pad that also offers approximately 18 inches of dry storage. Rockdale Ridge is located 3 km from Highway 417, 14 km from Embrun, and 20 km from Ottawa, with walking trails, schools, and shopping nearby. Land-lease fees are $699 per month, including taxes and garbage collection. *For Additional Property Details Click The Brochure Icon Below* (id:60365)
Property Details
|
MLS® Number
|
X12574046 |
|
Property Type
|
Single Family |
|
Community Name
|
1112 - Vars Village |
|
Features
|
Carpet Free |
|
ParkingSpaceTotal
|
4 |
Building
|
BathroomTotal
|
2 |
|
BedroomsAboveGround
|
2 |
|
BedroomsTotal
|
2 |
|
Amenities
|
Separate Heating Controls |
|
Appliances
|
Water Heater |
|
ArchitecturalStyle
|
Bungalow |
|
BasementType
|
None |
|
CoolingType
|
Wall Unit, Air Exchanger |
|
ExteriorFinish
|
Vinyl Siding |
|
FoundationType
|
Slab |
|
HeatingFuel
|
Electric, Other |
|
HeatingType
|
Heat Pump, Not Known |
|
StoriesTotal
|
1 |
|
SizeInterior
|
700 - 1100 Sqft |
|
Type
|
Mobile Home |
|
UtilityWater
|
Municipal Water |
Parking
Land
|
Acreage
|
No |
|
Sewer
|
Holding Tank |
Rooms
| Level |
Type |
Length |
Width |
Dimensions |
|
Main Level |
Family Room |
5.94 m |
4.9 m |
5.94 m x 4.9 m |
|
Main Level |
Kitchen |
3.65 m |
2.89 m |
3.65 m x 2.89 m |
|
Main Level |
Bedroom |
2.89 m |
2.74 m |
2.89 m x 2.74 m |
|
Main Level |
Laundry Room |
1.5 m |
0.9 m |
1.5 m x 0.9 m |
|
Main Level |
Bathroom |
2.7 m |
2.8 m |
2.7 m x 2.8 m |
|
Main Level |
Bedroom |
4.9 m |
3.7 m |
4.9 m x 3.7 m |
|
Main Level |
Bathroom |
2.74 m |
2.65 m |
2.74 m x 2.65 m |
|
Main Level |
Other |
2.65 m |
2.1 m |
2.65 m x 2.1 m |
Utilities
|
Cable
|
Available |
|
Electricity
|
Installed |
|
Sewer
|
Installed |
https://www.realtor.ca/real-estate/29134311/51-5620-rockdale-road-ottawa-1112-vars-village

