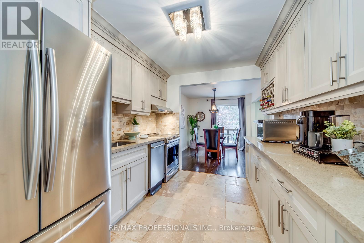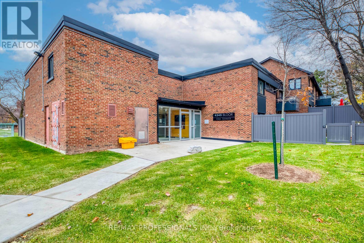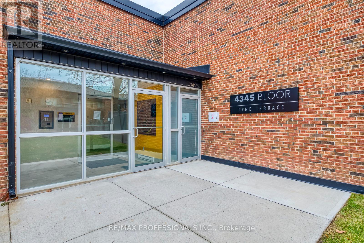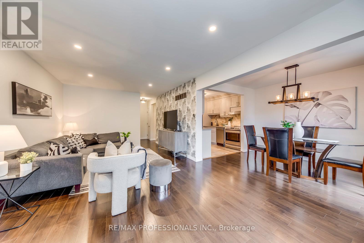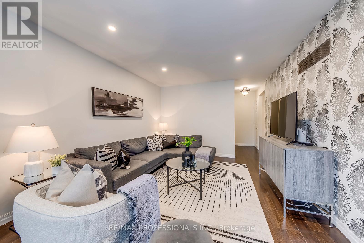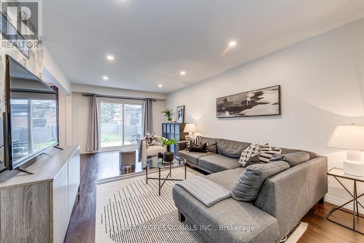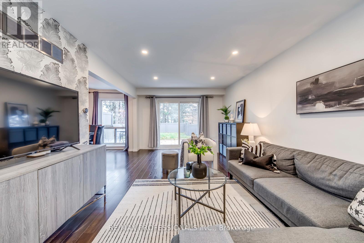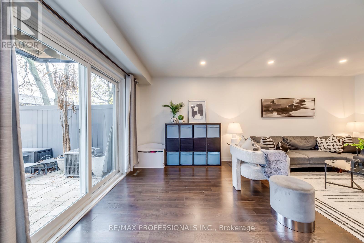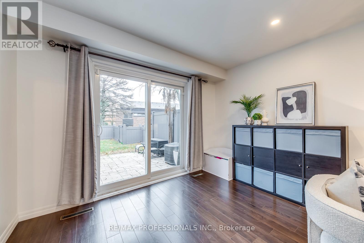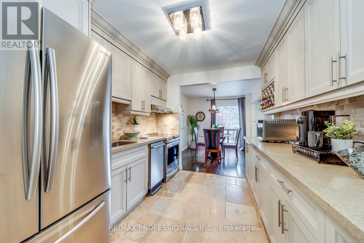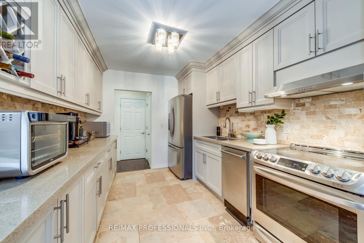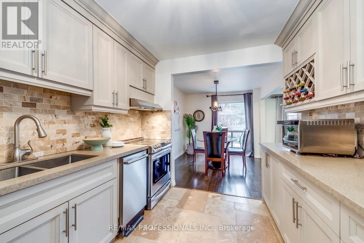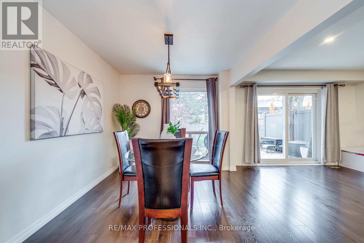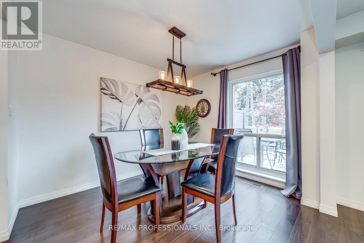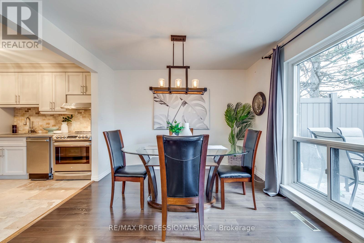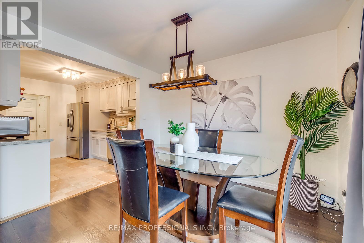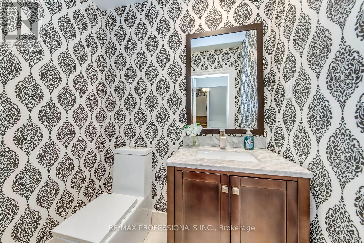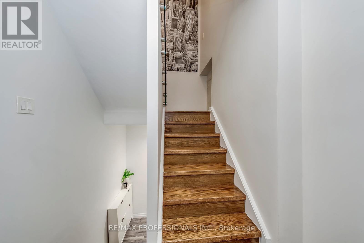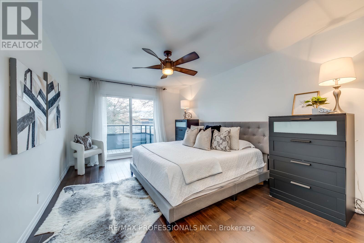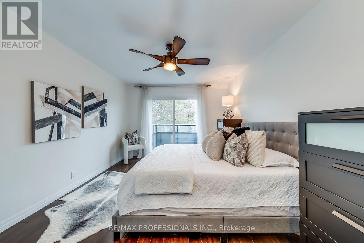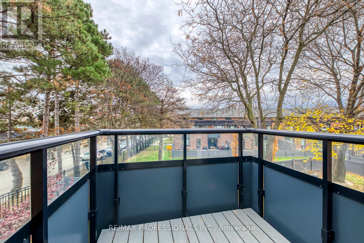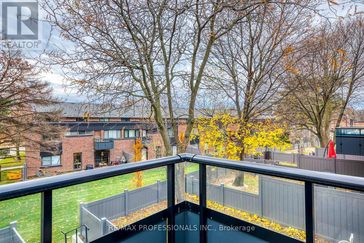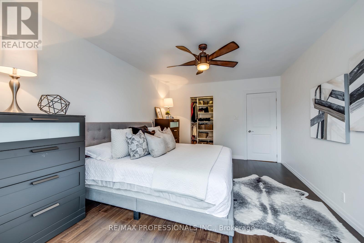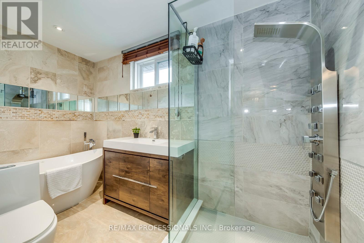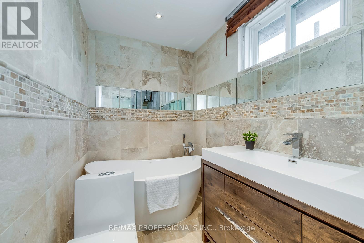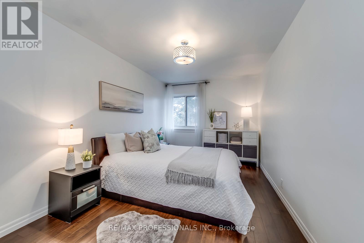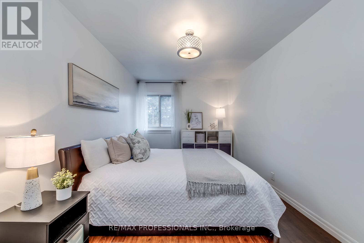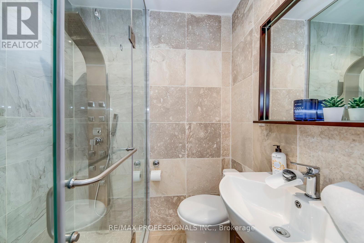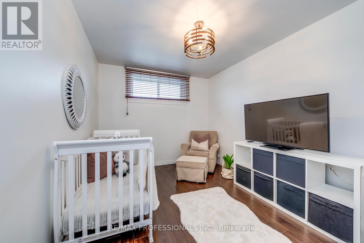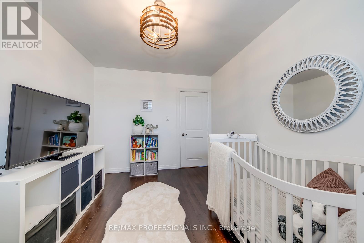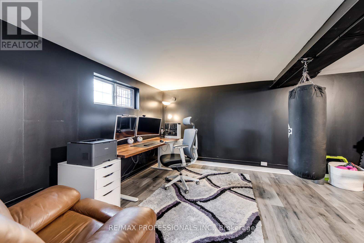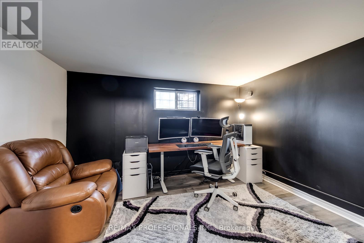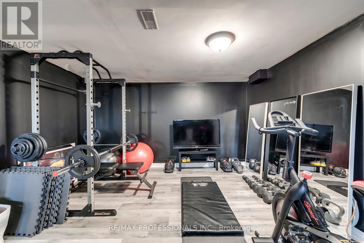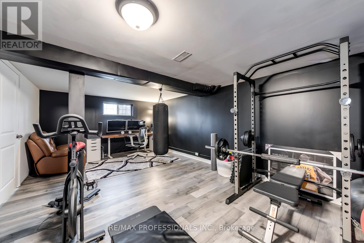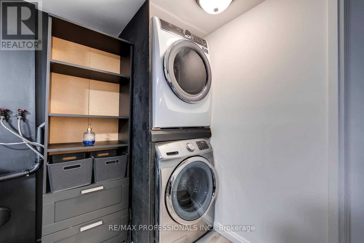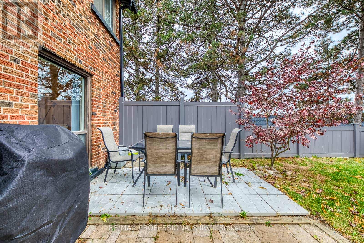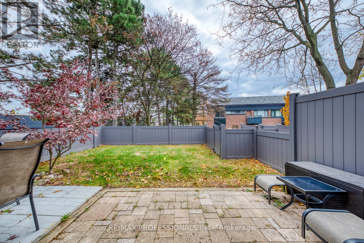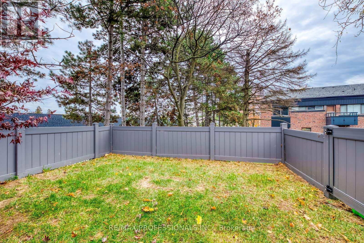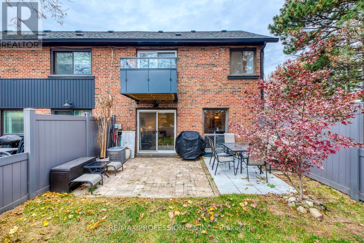51 - 4345 Bloor Street W Toronto, Ontario M9C 2A4
$728,000Maintenance, Insurance, Parking
$1,159.93 Monthly
Maintenance, Insurance, Parking
$1,159.93 MonthlyRare end-unit townhouse in Markland Wood with unobstructed large and private backyard. This home is updated throughout and features a kitchen with stainless-steel appliances and stone counters, and open living/dining areas filled with natural light. Three generous sized bedrooms upstairs, including a primary with ensuite. Additional rooms work for kids, guests, or home office. The finished basement adds flexible space for recreation, storage, or a home gym. Condo fees include Rogers Ignite premium cable (2 devices), unlimited internet, water, groundskeeping, snow removal, building cleaning, and city waste services. Set in a mature, highly sought-after neighbourhood with top schools, parks, trails, transit, highways, Pearson Airport, and Sherway Gardens nearby. A rare end-unit offering space, privacy, and convenience-truly a home you'll enjoy every day. (id:60365)
Open House
This property has open houses!
2:00 pm
Ends at:4:00 pm
2:00 pm
Ends at:4:00 pm
Property Details
| MLS® Number | W12577998 |
| Property Type | Single Family |
| Community Name | Markland Wood |
| CommunityFeatures | Pets Allowed With Restrictions |
| ParkingSpaceTotal | 1 |
Building
| BathroomTotal | 3 |
| BedroomsAboveGround | 3 |
| BedroomsTotal | 3 |
| Appliances | Dryer, Stove, Washer, Window Coverings, Refrigerator |
| BasementDevelopment | Finished |
| BasementType | N/a (finished) |
| CoolingType | Central Air Conditioning |
| ExteriorFinish | Brick |
| FlooringType | Laminate |
| HalfBathTotal | 1 |
| HeatingFuel | Electric |
| HeatingType | Forced Air |
| StoriesTotal | 2 |
| SizeInterior | 1200 - 1399 Sqft |
| Type | Row / Townhouse |
Parking
| Underground | |
| Garage |
Land
| Acreage | No |
Rooms
| Level | Type | Length | Width | Dimensions |
|---|---|---|---|---|
| Basement | Laundry Room | 2.88 m | 4.67 m | 2.88 m x 4.67 m |
| Basement | Recreational, Games Room | 6.56 m | 2.72 m | 6.56 m x 2.72 m |
| Main Level | Living Room | 6.42 m | 3.52 m | 6.42 m x 3.52 m |
| Main Level | Dining Room | 2.81 m | 3.32 m | 2.81 m x 3.32 m |
| Main Level | Kitchen | 5.31 m | 2.64 m | 5.31 m x 2.64 m |
| Upper Level | Primary Bedroom | 4.8 m | 3.44 m | 4.8 m x 3.44 m |
| Upper Level | Bedroom 2 | 4.82 m | 2.88 m | 4.82 m x 2.88 m |
| Upper Level | Bedroom 3 | 3.76 m | 2.88 m | 3.76 m x 2.88 m |
Abe Snobar
Broker
4242 Dundas St W Unit 9
Toronto, Ontario M8X 1Y6

