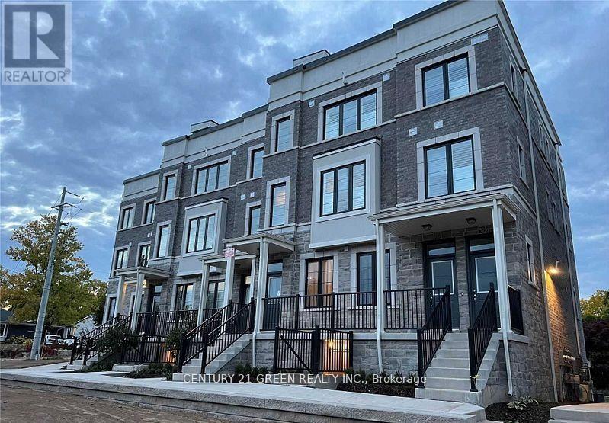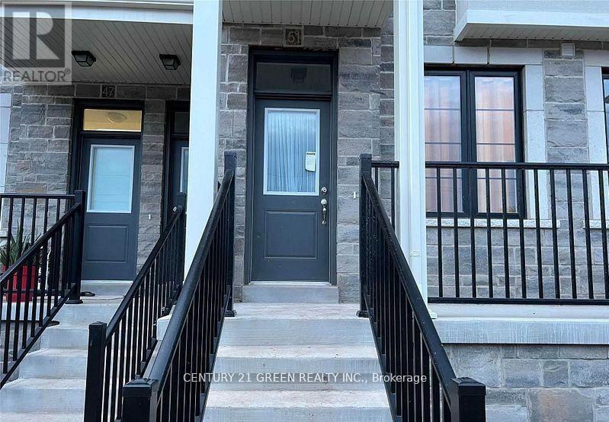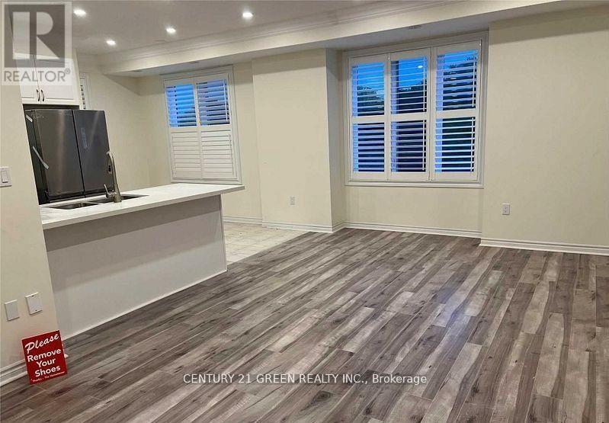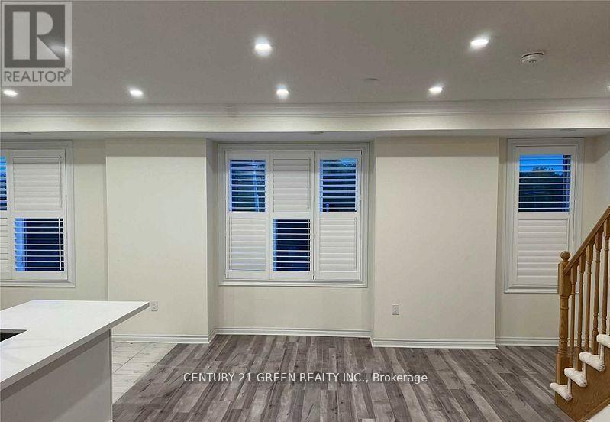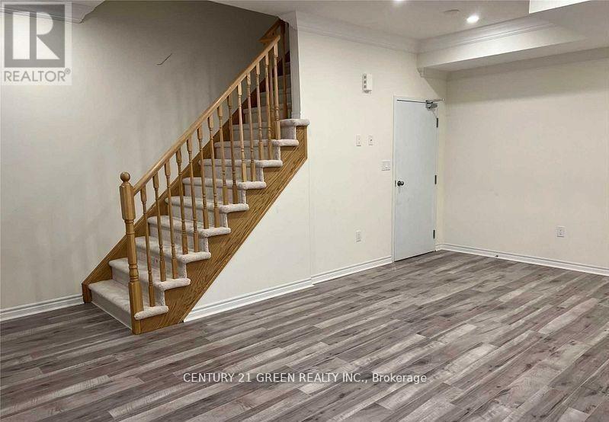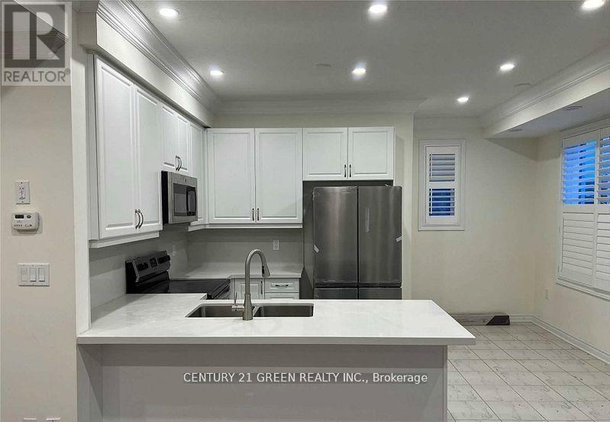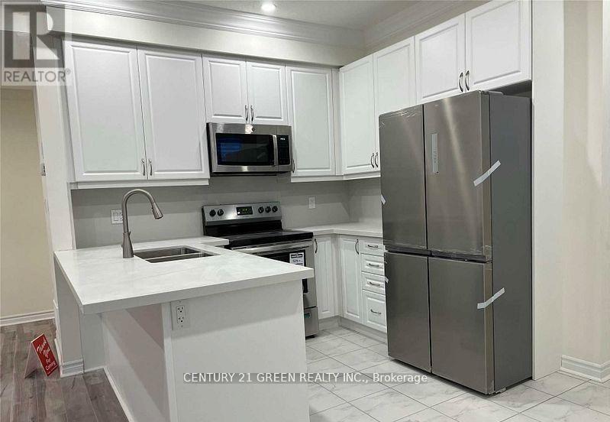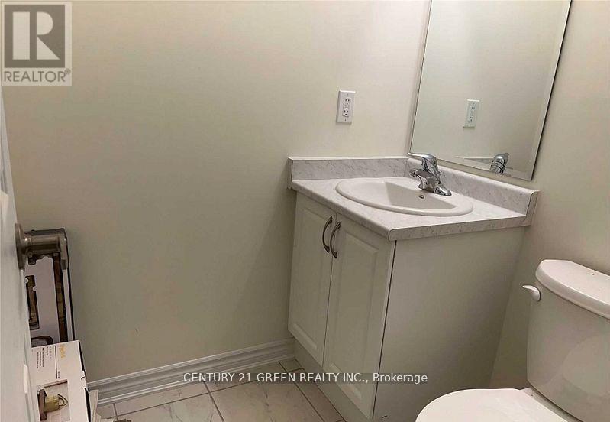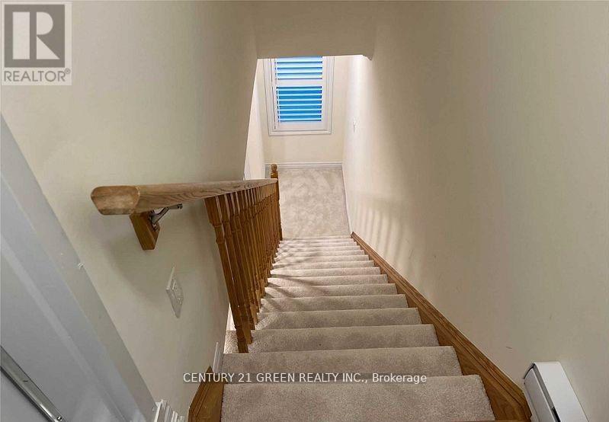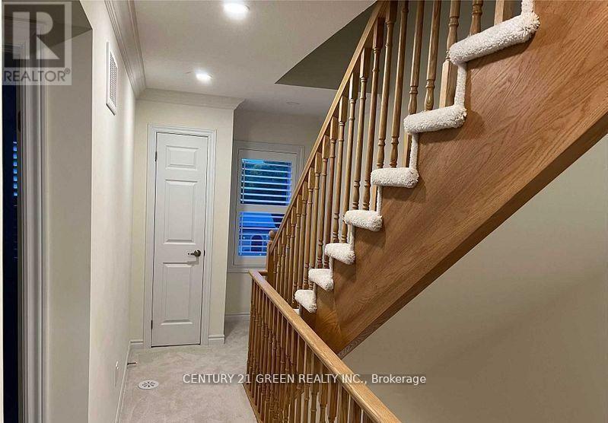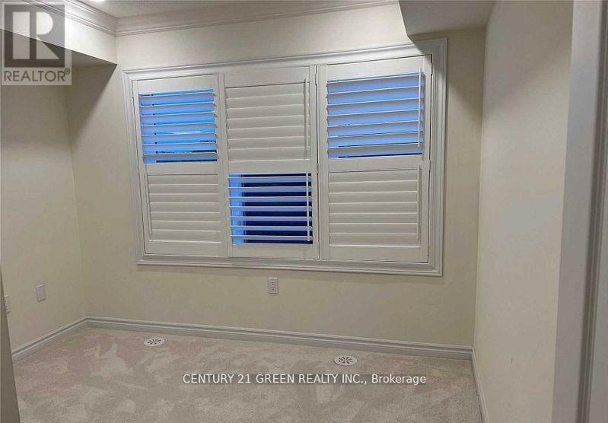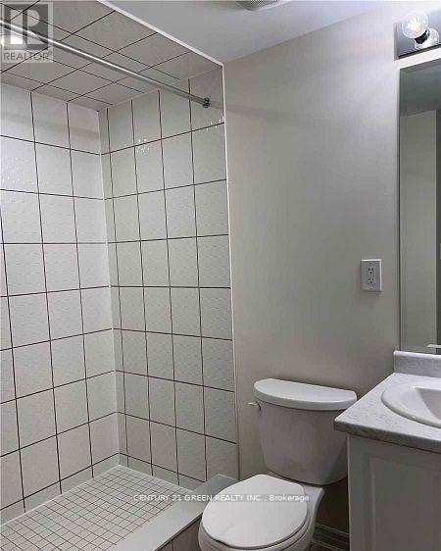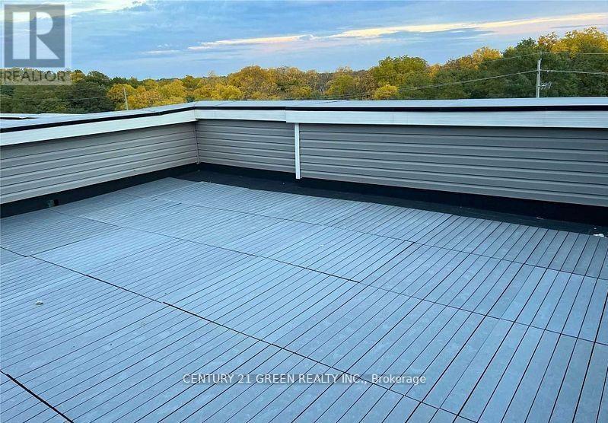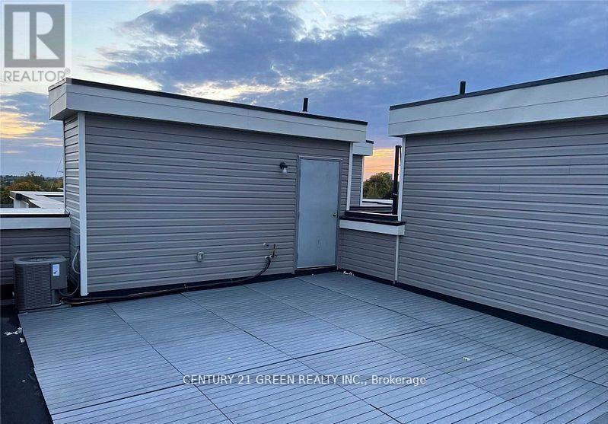51 - 383 Dundas Street E Hamilton, Ontario L0R 2H3
$2,650 Monthly
Absolutely Stunning Stacked Townhome 2 Bed & 3 Bath In The Heart Of Waterdown! Approx. 1,200 square feet of upgraded living space! Huge Roof Top Terrace(27 X 18 Sq ft)!! Open Concept Living & Dining Rooms, Upgraded Kitchen with 4 Stainless Steel Appliances, Quartz Countertop, Backsplash California Shutters & Crown Molding Throughout The House!! Two Parking Spots(1 Garage & 1 Driveway) Extra Storage space in the Garage!!! Walking Distance To Downtown Waterdown, Minutes To Go Train, School, Restaurants, Shopping. Easy Access To Hwys 403 & 407. And Much More! (id:60365)
Property Details
| MLS® Number | X12585078 |
| Property Type | Single Family |
| Community Name | Waterdown |
| CommunityFeatures | Pets Allowed With Restrictions |
| EquipmentType | Water Heater |
| Features | Balcony |
| ParkingSpaceTotal | 2 |
| RentalEquipmentType | Water Heater |
Building
| BathroomTotal | 3 |
| BedroomsAboveGround | 2 |
| BedroomsTotal | 2 |
| Age | 0 To 5 Years |
| Amenities | Separate Electricity Meters |
| Appliances | Garage Door Opener Remote(s), Water Heater, Dishwasher, Dryer, Garage Door Opener, Microwave, Stove, Washer, Window Coverings, Refrigerator |
| BasementType | None |
| CoolingType | Central Air Conditioning |
| ExteriorFinish | Brick, Stone |
| FlooringType | Vinyl, Ceramic, Carpeted |
| HalfBathTotal | 1 |
| HeatingFuel | Natural Gas |
| HeatingType | Forced Air |
| SizeInterior | 1200 - 1399 Sqft |
| Type | Row / Townhouse |
Parking
| Attached Garage | |
| Garage |
Land
| Acreage | No |
Rooms
| Level | Type | Length | Width | Dimensions |
|---|---|---|---|---|
| Second Level | Living Room | 4.03 m | 6 m | 4.03 m x 6 m |
| Second Level | Kitchen | 2.44 m | 2.44 m | 2.44 m x 2.44 m |
| Second Level | Eating Area | 3.59 m | 2.13 m | 3.59 m x 2.13 m |
| Second Level | Primary Bedroom | 3.1 m | 3.87 m | 3.1 m x 3.87 m |
| Second Level | Bedroom 2 | 3.04 m | 2.68 m | 3.04 m x 2.68 m |
https://www.realtor.ca/real-estate/29146002/51-383-dundas-street-e-hamilton-waterdown-waterdown
Syed Kamran
Salesperson
Shahzad Anjum
Broker

