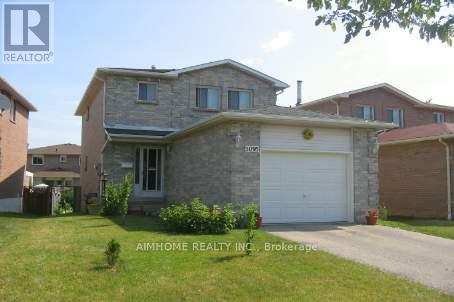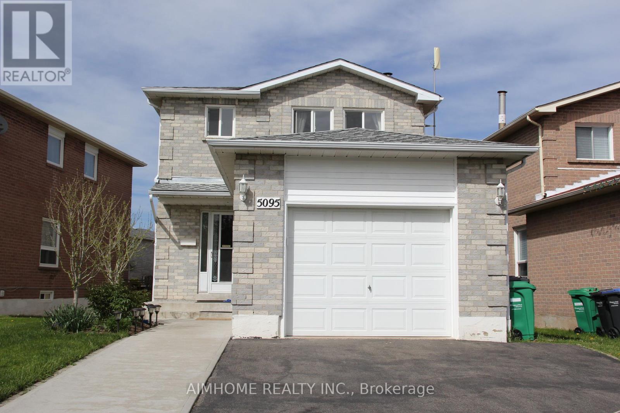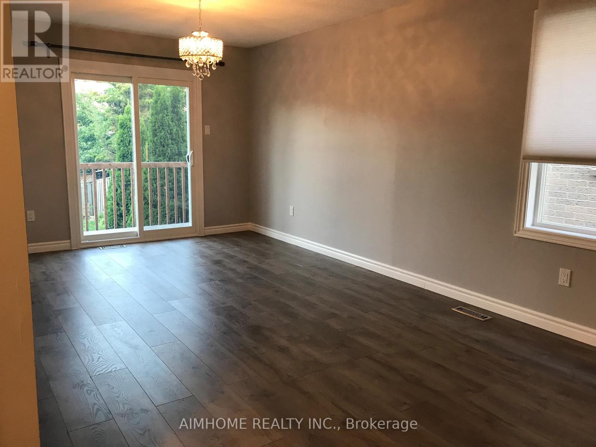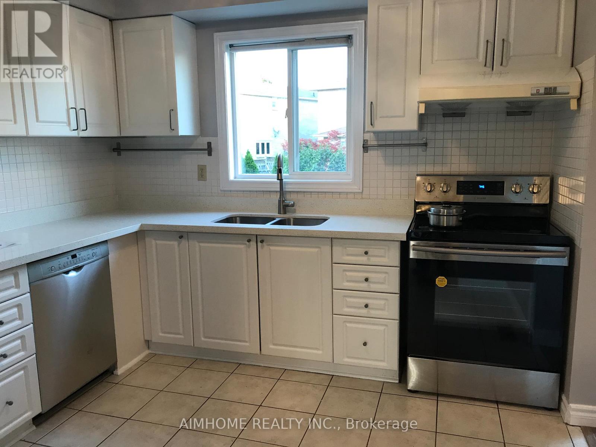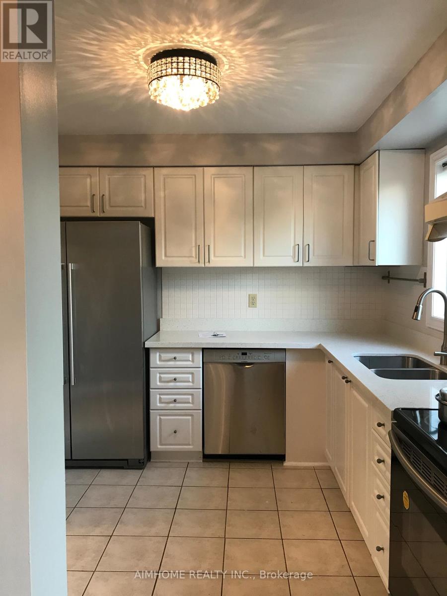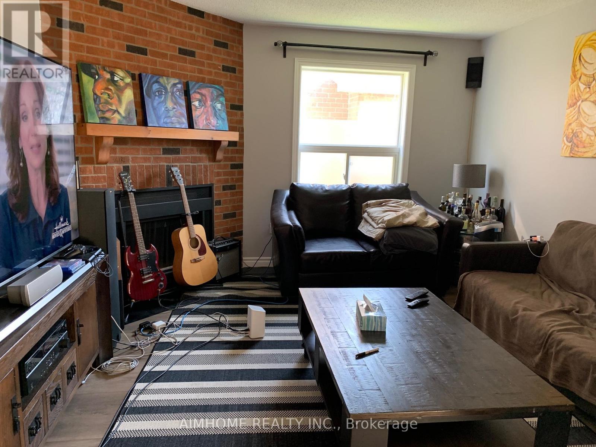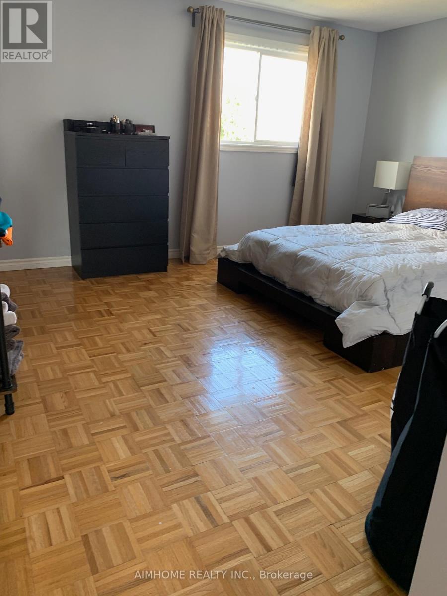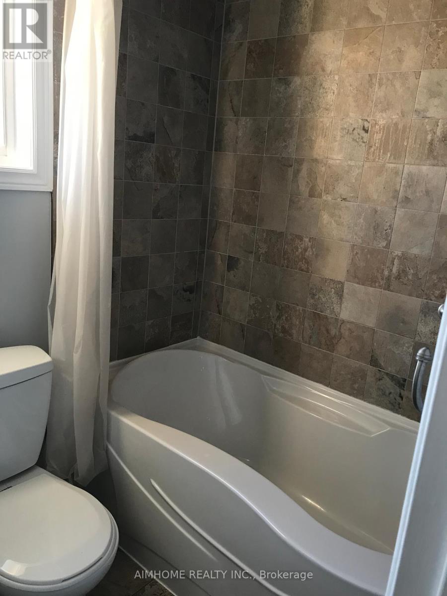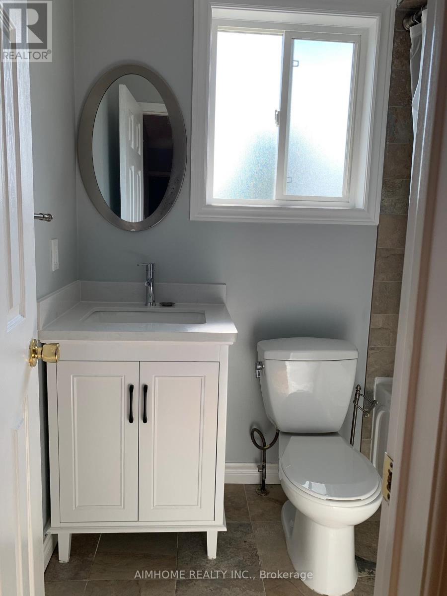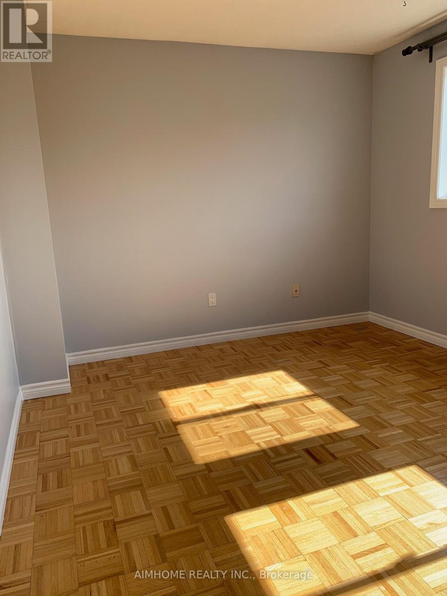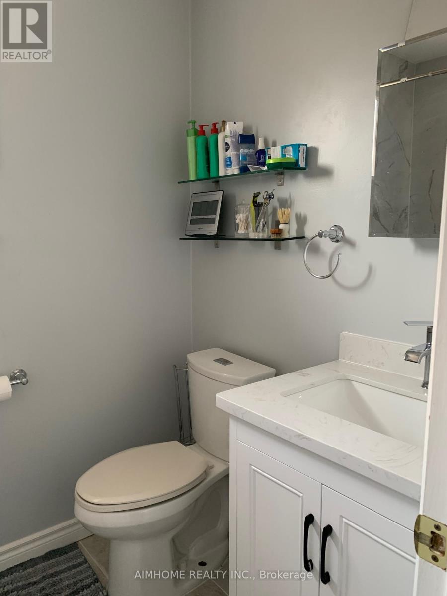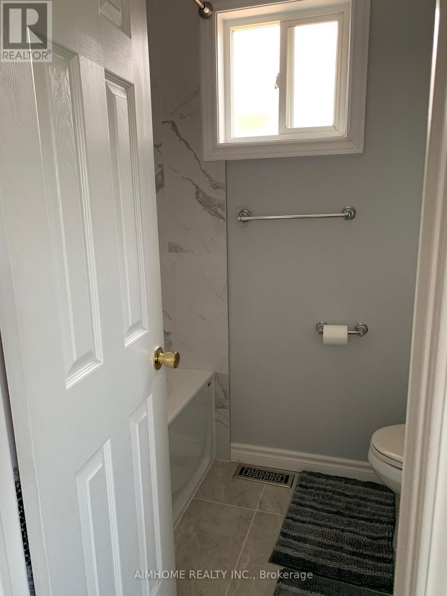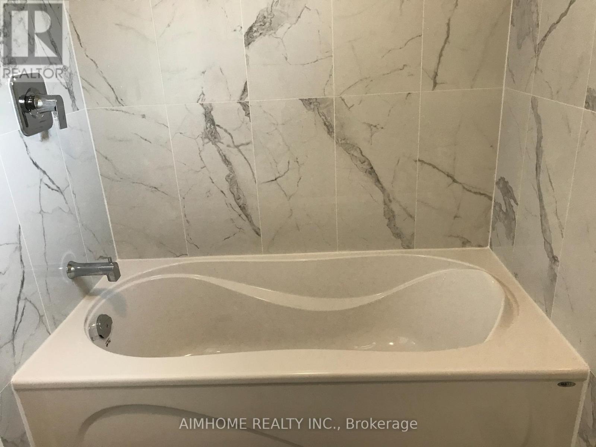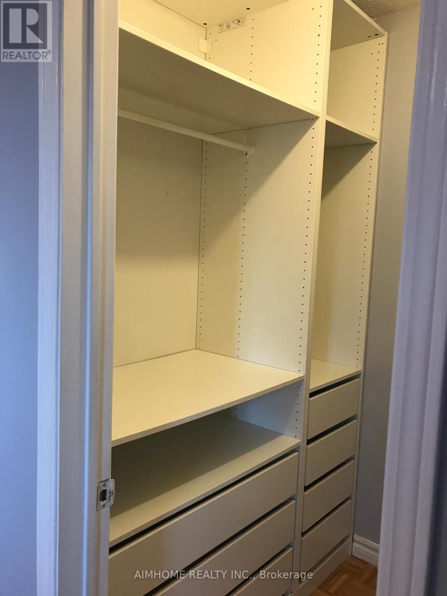5095 Sunray Drive Mississauga, Ontario L5R 2W2
3 Bedroom
4 Bathroom
1500 - 2000 sqft
Fireplace
Central Air Conditioning
Forced Air
$3,650 Monthly
Heart Of Mississauga, Spacious Detached House With 3 Bedrooms , Renovated Kitchen , Newer Refrigerator And Stove,Ceramic Floors And Backslash, Gleaming Parquet Floors Throughout, Main Floor Family Room With Brick Fireplace, Close To Hwy403 And 401, Step To Bus Stop, Close To Square One And Heartland Shopping Centre, Close To Costco. Quiet And Safe Neighbourhood.upgraded Master Washroom And Kitchen Qurtz Counter! (id:60365)
Property Details
| MLS® Number | W12446289 |
| Property Type | Single Family |
| Community Name | Hurontario |
| AmenitiesNearBy | Park, Public Transit, Schools |
| ParkingSpaceTotal | 3 |
Building
| BathroomTotal | 4 |
| BedroomsAboveGround | 3 |
| BedroomsTotal | 3 |
| Age | 16 To 30 Years |
| BasementDevelopment | Finished |
| BasementType | N/a (finished) |
| ConstructionStyleAttachment | Detached |
| CoolingType | Central Air Conditioning |
| ExteriorFinish | Brick |
| FireplacePresent | Yes |
| FlooringType | Parquet, Ceramic |
| FoundationType | Brick, Concrete |
| HalfBathTotal | 2 |
| HeatingFuel | Natural Gas |
| HeatingType | Forced Air |
| StoriesTotal | 2 |
| SizeInterior | 1500 - 2000 Sqft |
| Type | House |
| UtilityPower | Generator |
| UtilityWater | Municipal Water |
Parking
| Attached Garage | |
| Garage |
Land
| Acreage | No |
| LandAmenities | Park, Public Transit, Schools |
| Sewer | Sanitary Sewer |
| SizeDepth | 116 Ft ,1 In |
| SizeFrontage | 43 Ft |
| SizeIrregular | 43 X 116.1 Ft |
| SizeTotalText | 43 X 116.1 Ft |
Rooms
| Level | Type | Length | Width | Dimensions |
|---|---|---|---|---|
| Second Level | Primary Bedroom | 4.65 m | 4.05 m | 4.65 m x 4.05 m |
| Second Level | Bedroom 2 | 3.3 m | 3.2 m | 3.3 m x 3.2 m |
| Second Level | Bedroom 3 | 3.3 m | 3.05 m | 3.3 m x 3.05 m |
| Main Level | Living Room | 6.2 m | 3.15 m | 6.2 m x 3.15 m |
| Main Level | Dining Room | 116 m | 43.01 m | 116 m x 43.01 m |
| Main Level | Family Room | 3.95 m | 3.85 m | 3.95 m x 3.85 m |
| Main Level | Kitchen | 3.07 m | 2.85 m | 3.07 m x 2.85 m |
Utilities
| Sewer | Installed |
https://www.realtor.ca/real-estate/28954810/5095-sunray-drive-mississauga-hurontario-hurontario
Michael Sun
Broker
Aimhome Realty Inc.

