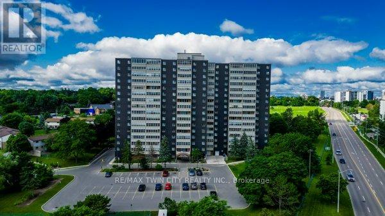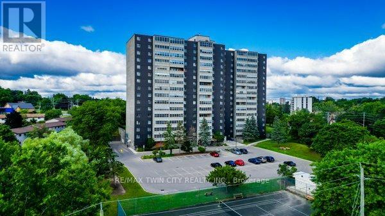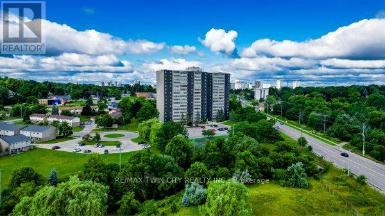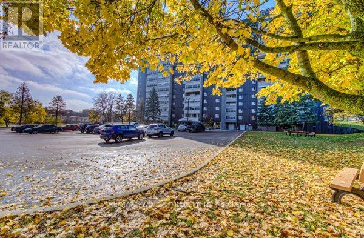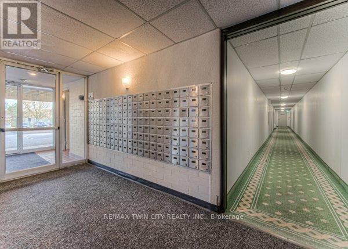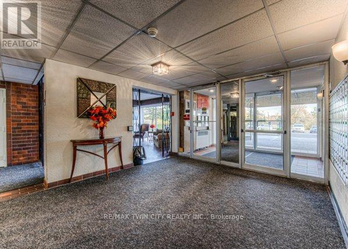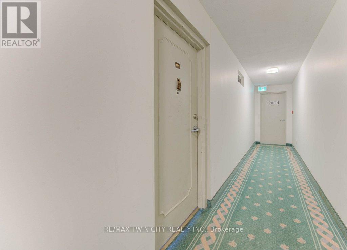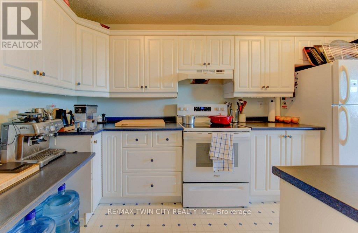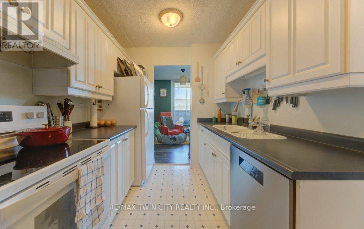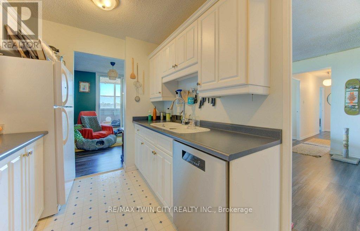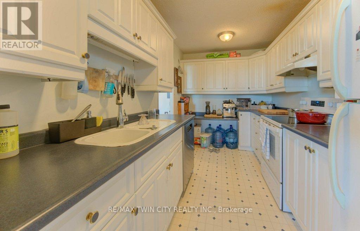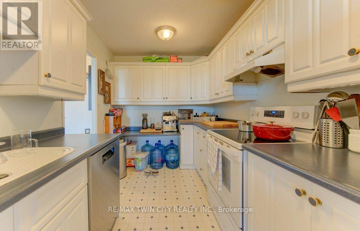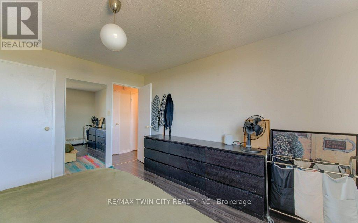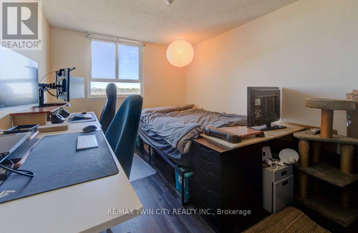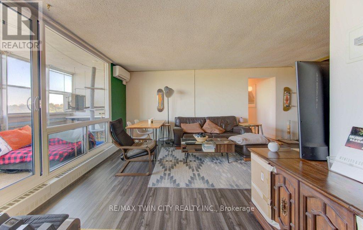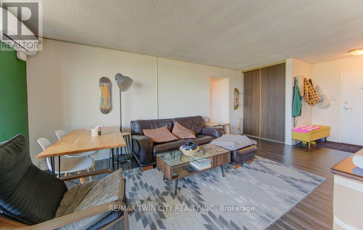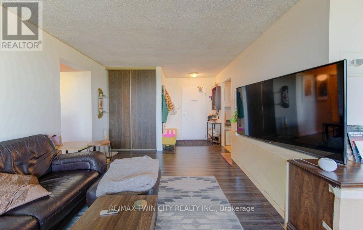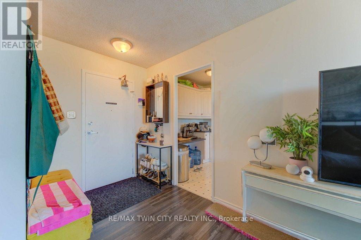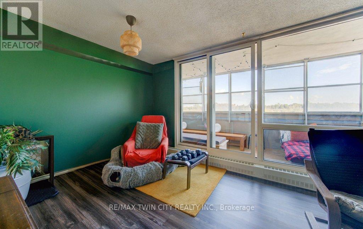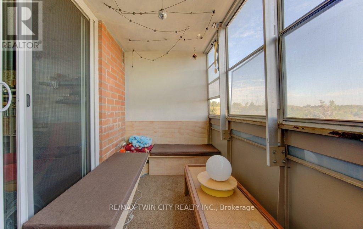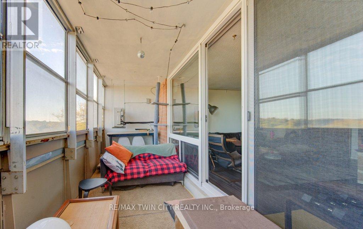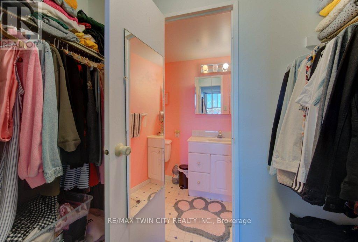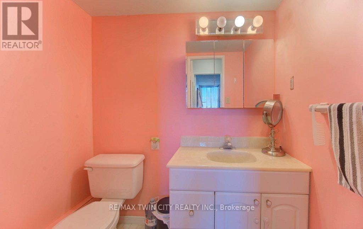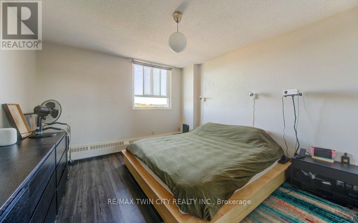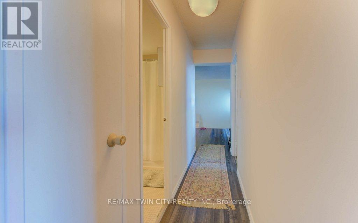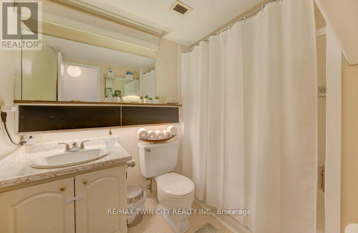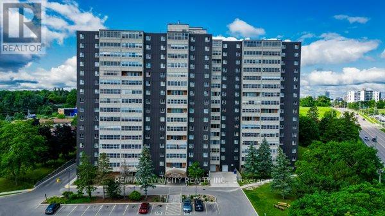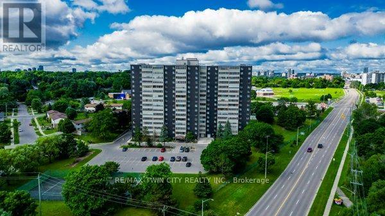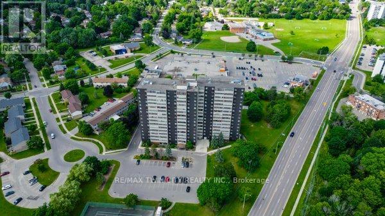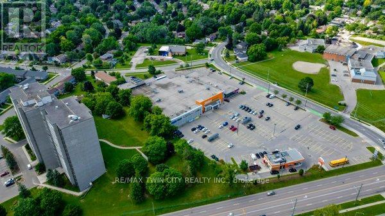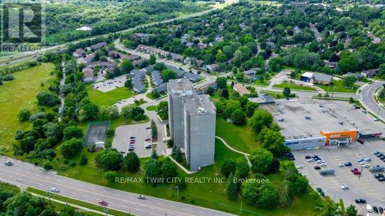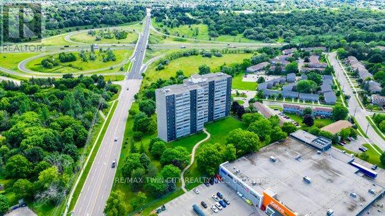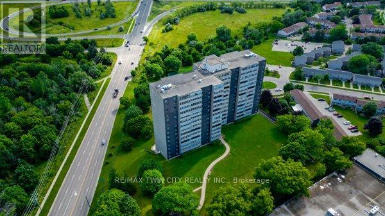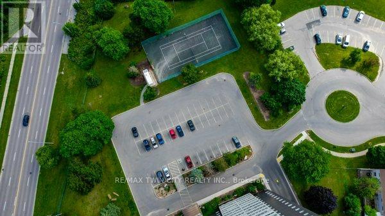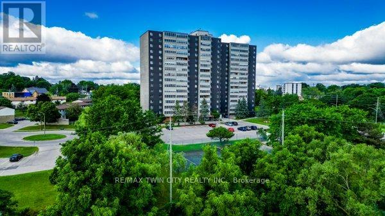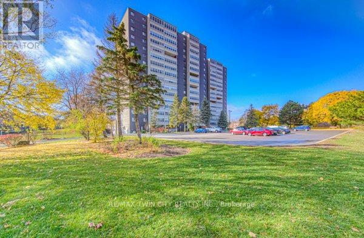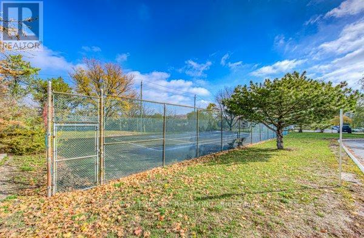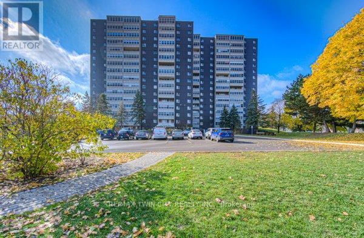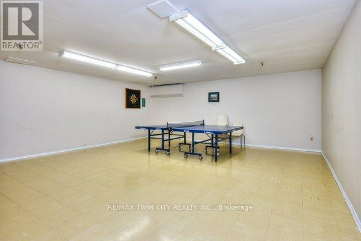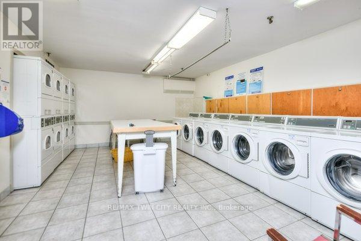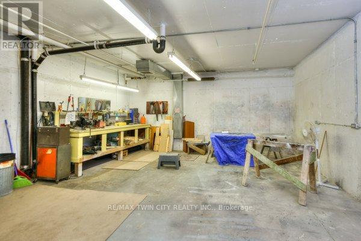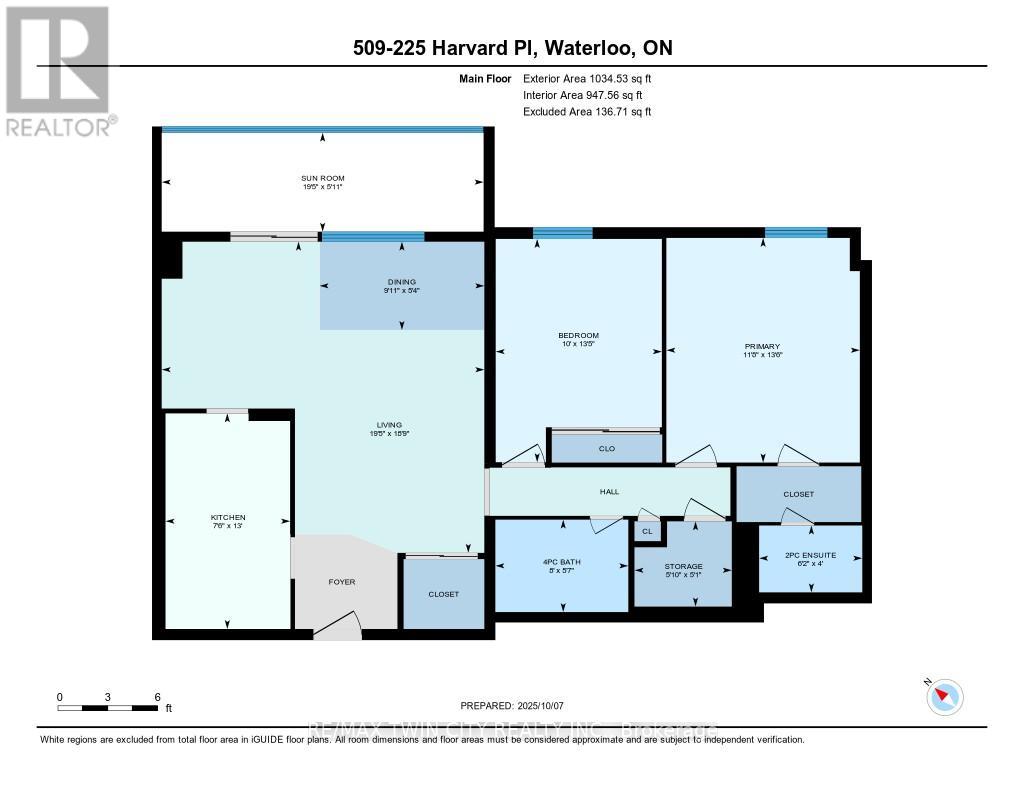509 - 225 Harvard Place Waterloo, Ontario N2J 4H4
$279,000Maintenance, Heat, Insurance, Electricity, Parking, Water
$1,041 Monthly
Maintenance, Heat, Insurance, Electricity, Parking, Water
$1,041 MonthlyWelcome to 225 Harvard Place, Unit 509 Stylish Condo Living in the Heart of Waterloo! This bright and spacious 2-bedroom, 2-bathroom condo offers a fantastic opportunity for first-time buyers, downsizers, or investors. The open-concept living and dining area features large windows that fill the space with natural light and open to a private balcony perfect for your morning coffee or evening unwind. The kitchen offers plenty of cabinet space and a functional layout, while both bedrooms are generously sized, including a primary suite with a convenient ensuite bath. Residents of this well-maintained building enjoy an impressive list of amenities, including an elevator, exercise room, library, party room, sauna, tennis court, visitor parking, and workshop. With all utilities included in the condo fee, its easy living at its best! Located steps from shopping, transit, and the expressway, and just minutes to both universities, this condo combines comfort, convenience, and community in one great package. Experience worry-free condo living at 225 Harvard Place (id:60365)
Property Details
| MLS® Number | X12457685 |
| Property Type | Single Family |
| AmenitiesNearBy | Park, Place Of Worship, Public Transit |
| CommunityFeatures | Pets Allowed With Restrictions, Community Centre |
| EquipmentType | None |
| Features | Balcony, Laundry- Coin Operated |
| ParkingSpaceTotal | 1 |
| RentalEquipmentType | None |
| Structure | Porch |
Building
| BathroomTotal | 2 |
| BedroomsAboveGround | 2 |
| BedroomsTotal | 2 |
| Age | 51 To 99 Years |
| Appliances | Dishwasher, Stove, Refrigerator |
| BasementType | None |
| CoolingType | Wall Unit |
| ExteriorFinish | Brick |
| FoundationType | Poured Concrete |
| HalfBathTotal | 1 |
| HeatingFuel | Electric |
| HeatingType | Baseboard Heaters |
| SizeInterior | 900 - 999 Sqft |
| Type | Apartment |
Parking
| Underground | |
| Garage |
Land
| Acreage | No |
| LandAmenities | Park, Place Of Worship, Public Transit |
| ZoningDescription | Gr |
Rooms
| Level | Type | Length | Width | Dimensions |
|---|---|---|---|---|
| Main Level | Bedroom | 4.1 m | 3.05 m | 4.1 m x 3.05 m |
| Main Level | Dining Room | 1.62 m | 3.02 m | 1.62 m x 3.02 m |
| Main Level | Kitchen | 3.96 m | 2.29 m | 3.96 m x 2.29 m |
| Main Level | Living Room | 5.71 m | 5.92 m | 5.71 m x 5.92 m |
| Main Level | Primary Bedroom | 4.12 m | 3.55 m | 4.12 m x 3.55 m |
| Main Level | Sunroom | 1.82 m | 5.91 m | 1.82 m x 5.91 m |
https://www.realtor.ca/real-estate/28979510/509-225-harvard-place-waterloo
David Schooley
Broker
901 Victoria Street N Unit B
Kitchener, Ontario N2B 3C3

