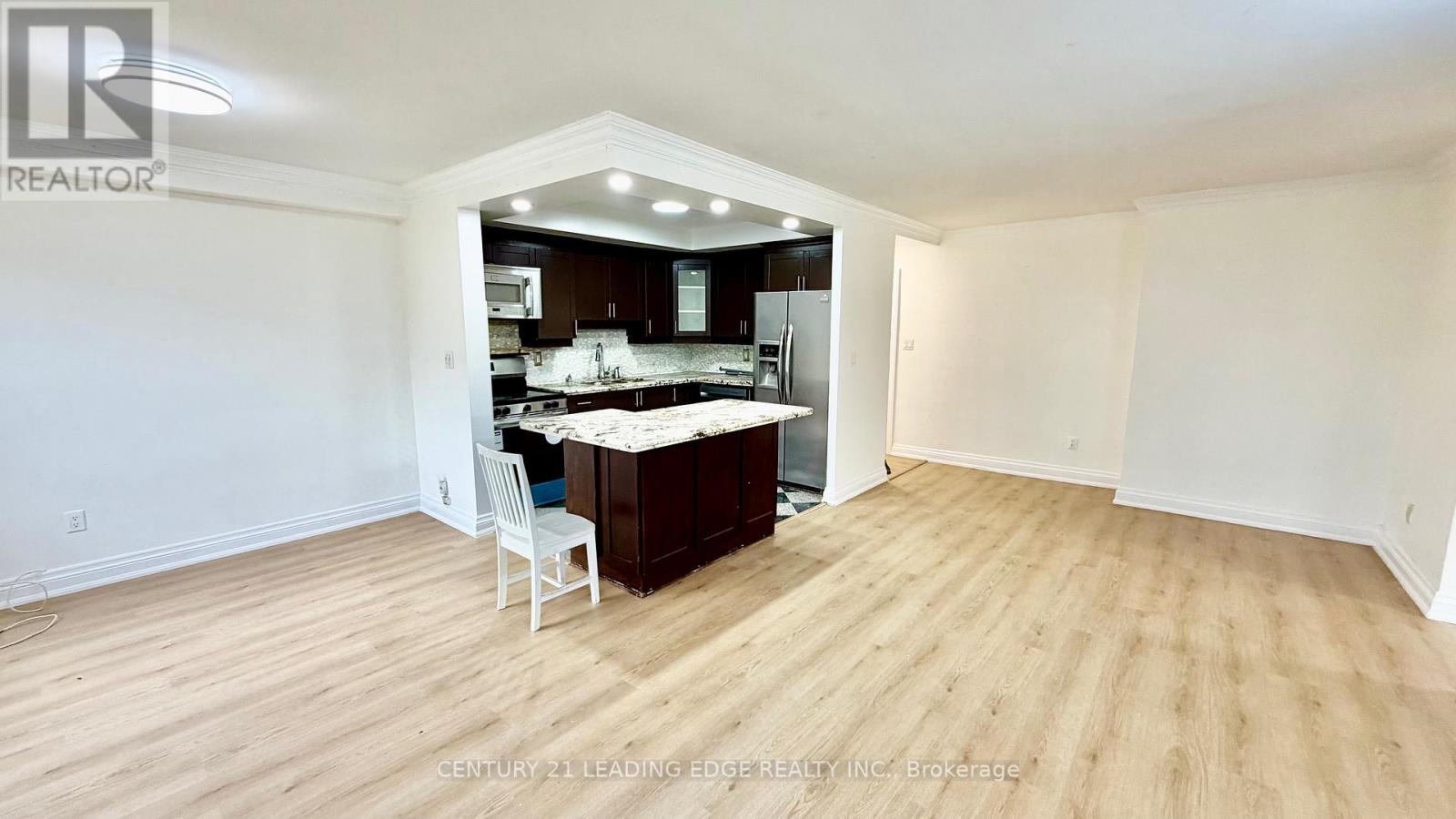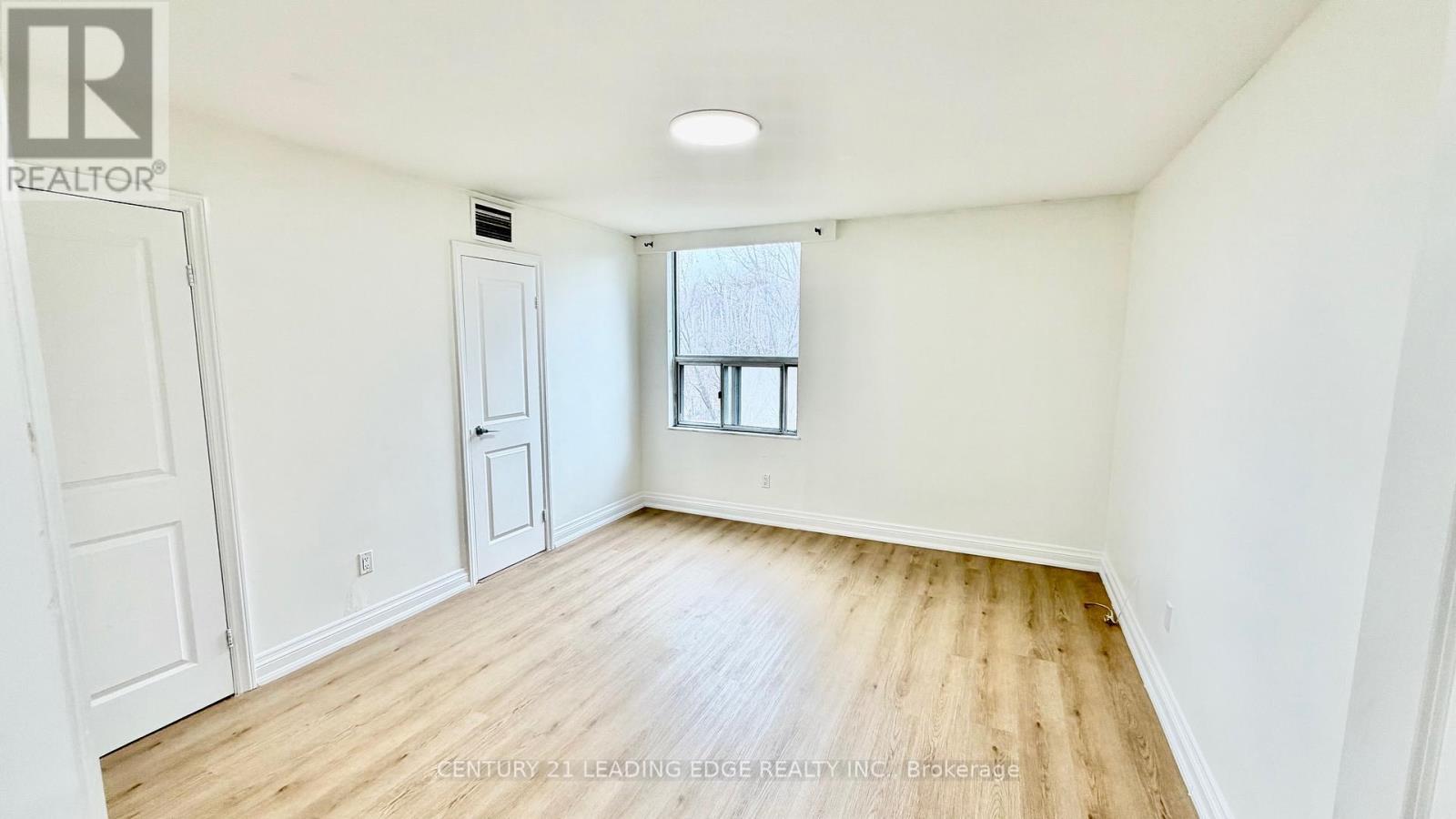509 - 20 Edgecliff Golfway Toronto, Ontario M3C 3A4
3 Bedroom
2 Bathroom
1200 - 1399 sqft
Central Air Conditioning
Forced Air
$2,950 Monthly
Stunning Spacious Extremely High Quality Reno W/Breathtaking Ravine View, Very Bright & Private, Beautiful Hardwood Flooring, Large Functional Kitchen W/Pantry & Granite, Boutique Style Main Bath, Living & Dining, Large Master Bed W/EnSuite & Walk-In, Exceptional Closet Space.Large Balcony. Well Maintained Condo Building W/Great Amenities Include Exercise Room, Indoor Pool,Sauna, Party Rm & 24Hr Security. Great Location. Minutes To Downtown.. (id:60365)
Property Details
| MLS® Number | C12479315 |
| Property Type | Single Family |
| Community Name | Flemingdon Park |
| CommunicationType | High Speed Internet |
| CommunityFeatures | Pets Allowed With Restrictions |
| Features | Balcony, Carpet Free |
| ParkingSpaceTotal | 1 |
Building
| BathroomTotal | 2 |
| BedroomsAboveGround | 3 |
| BedroomsTotal | 3 |
| Amenities | Storage - Locker |
| BasementType | None |
| CoolingType | Central Air Conditioning |
| ExteriorFinish | Brick |
| FlooringType | Hardwood |
| HalfBathTotal | 1 |
| HeatingFuel | Electric |
| HeatingType | Forced Air |
| SizeInterior | 1200 - 1399 Sqft |
| Type | Apartment |
Parking
| Underground | |
| Garage |
Land
| Acreage | No |
Rooms
| Level | Type | Length | Width | Dimensions |
|---|---|---|---|---|
| Main Level | Living Room | 6.4 m | 3.53 m | 6.4 m x 3.53 m |
| Main Level | Dining Room | 3.35 m | 2.43 m | 3.35 m x 2.43 m |
| Main Level | Primary Bedroom | 4.75 m | 3.35 m | 4.75 m x 3.35 m |
| Main Level | Bedroom | 3.4 m | 3.65 m | 3.4 m x 3.65 m |
| Main Level | Bedroom 2 | 2.74 m | 3.04 m | 2.74 m x 3.04 m |
Karim Maredia
Salesperson
Century 21 Leading Edge Realty Inc.
18 Wynford Drive #214
Toronto, Ontario M3C 3S2
18 Wynford Drive #214
Toronto, Ontario M3C 3S2














