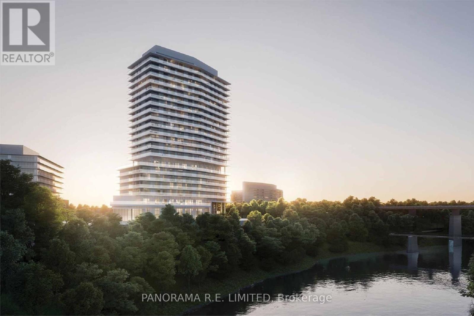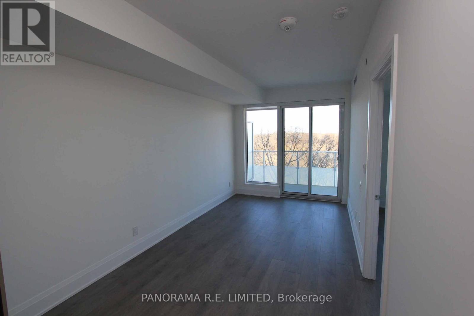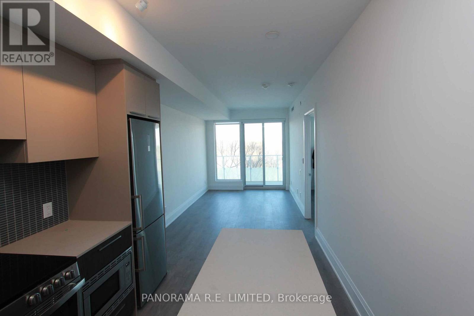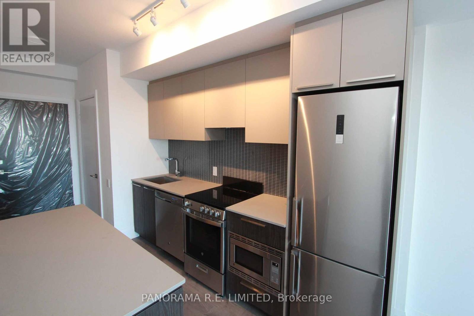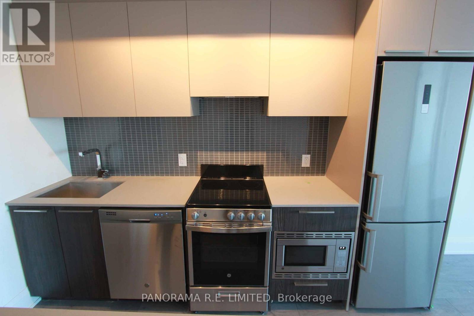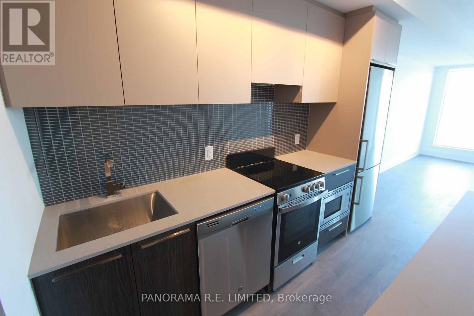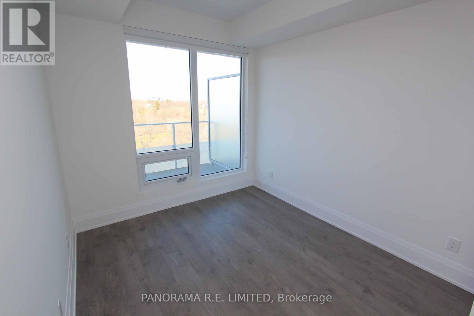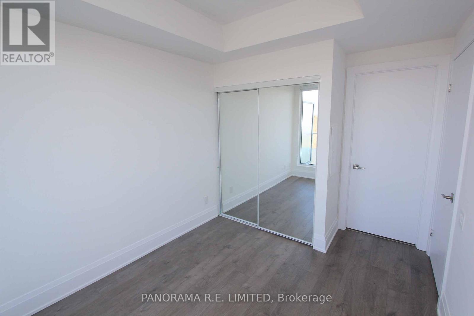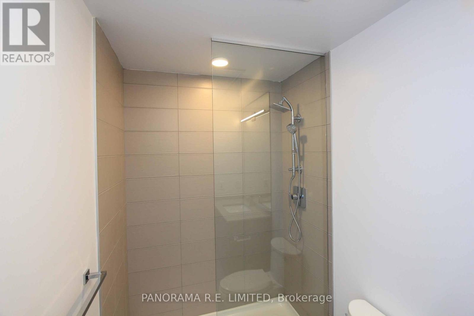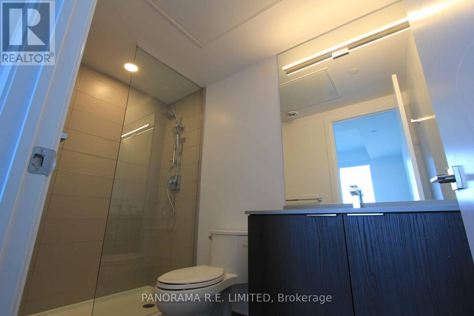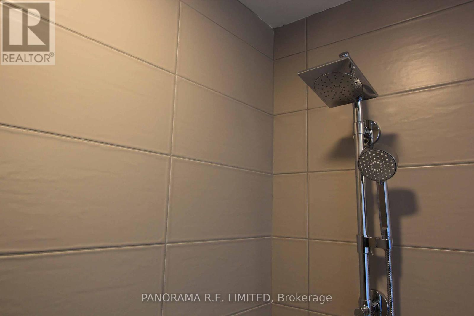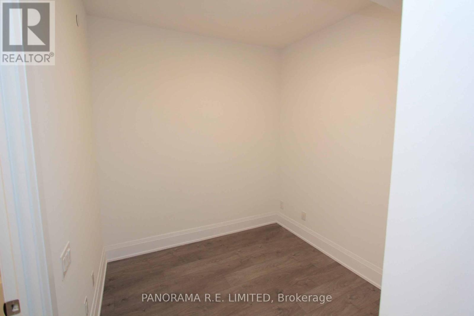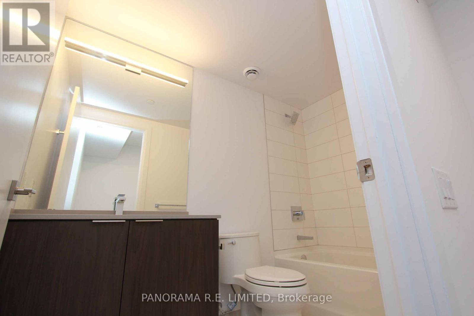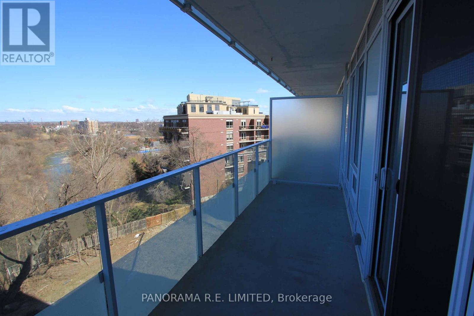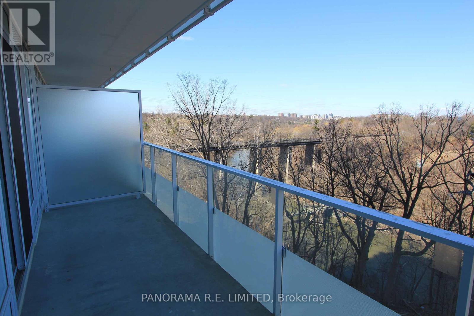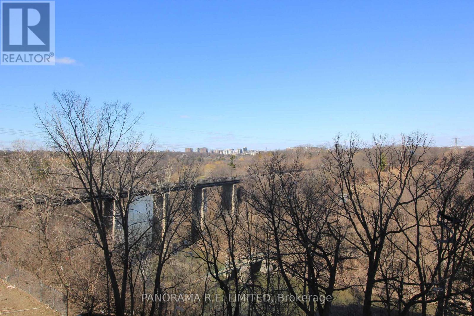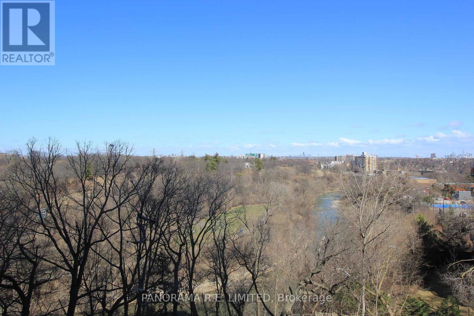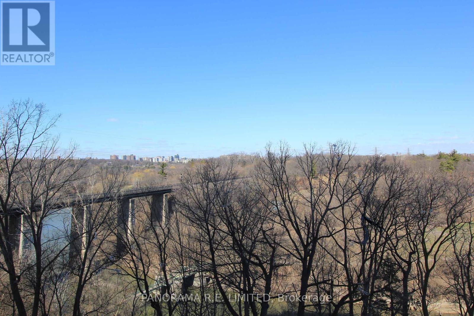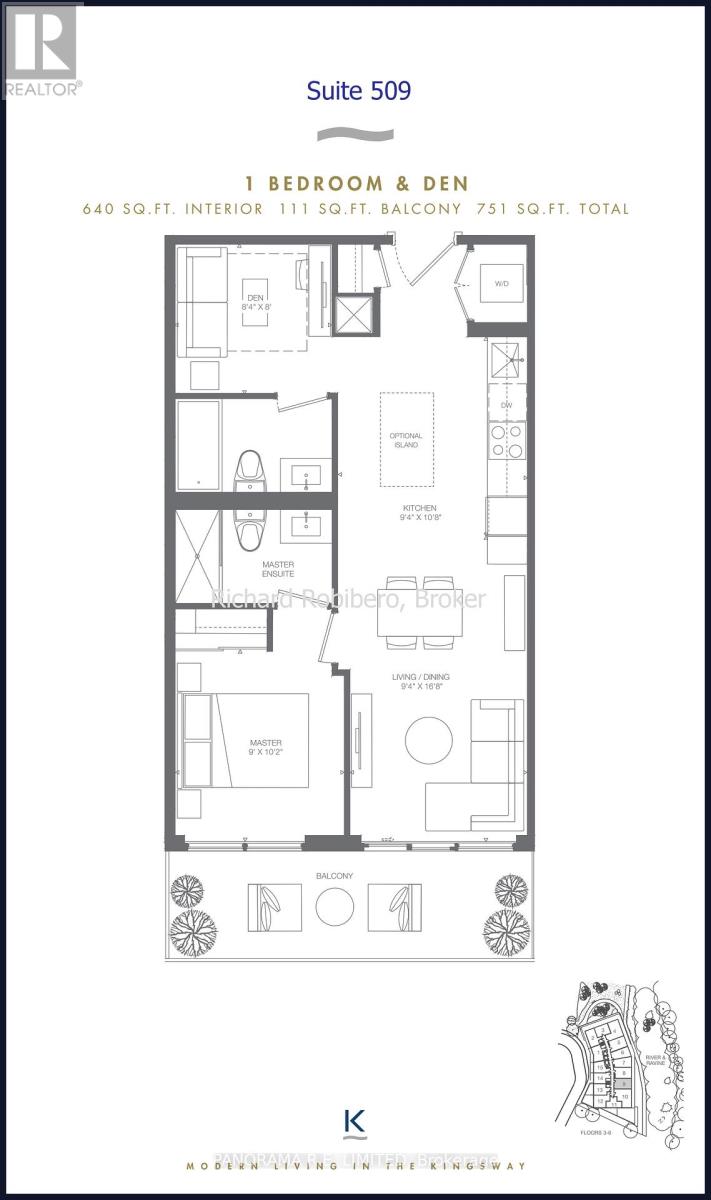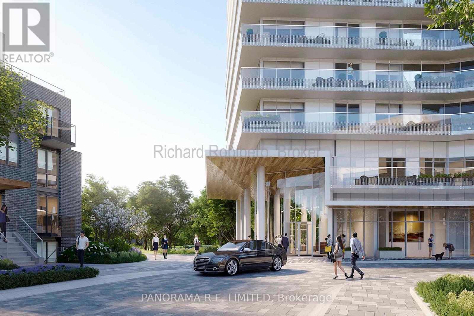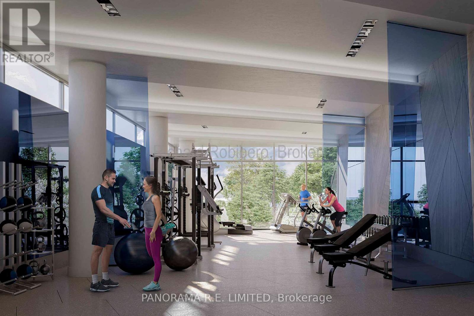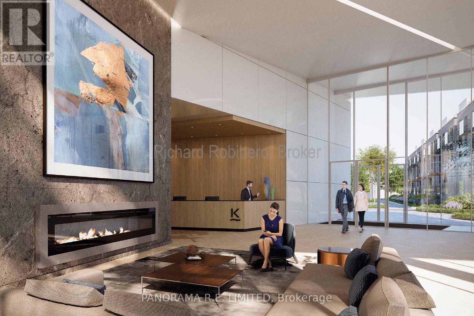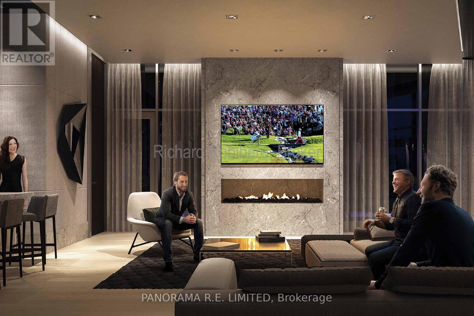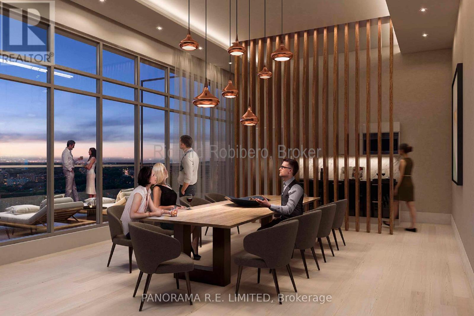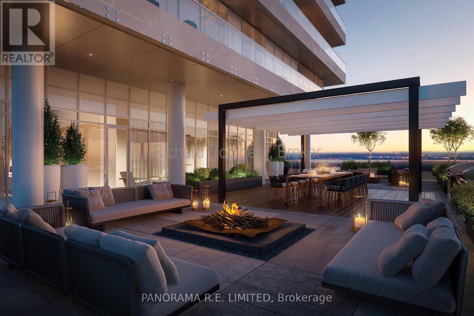509 - 20 Brin Drive Toronto, Ontario M8X 0B2
$2,600 Monthly
Fabulous 1-Bedroom plus Den, 2-Bathroom Rental with extra-large balcony at the High in Demand and exclusive Kingsway By The River! One of the best layouts and floorplan locations. This unit features 9-Ft smooth ceilings, and High Quality Laminate Floors. The modern and open Kitchen features Quartz Countertops, Stainless Steel Appliances, and Centre Island. The Primary Bedroom has a large closet and private 3-Piece Ensuite Bathroom. The multi-purpose Den is perfect as a home office and more. High-Speed Internet is included. The best part are the incredible views of the river from your large balconySteps from Public Transit, Shopping, Parks, and more! A Great Rental for a Great Tenant! (id:60365)
Property Details
| MLS® Number | W12451364 |
| Property Type | Single Family |
| Community Name | Islington-City Centre West |
| AmenitiesNearBy | Park, Public Transit |
| CommunicationType | High Speed Internet |
| CommunityFeatures | Pet Restrictions |
| Features | Ravine, Conservation/green Belt, Balcony, Carpet Free |
| ParkingSpaceTotal | 1 |
| ViewType | View, River View |
Building
| BathroomTotal | 2 |
| BedroomsAboveGround | 1 |
| BedroomsBelowGround | 1 |
| BedroomsTotal | 2 |
| Age | New Building |
| Amenities | Security/concierge, Exercise Centre, Party Room, Visitor Parking, Storage - Locker |
| Appliances | Dishwasher, Dryer, Microwave, Stove, Washer, Window Coverings, Refrigerator |
| CoolingType | Central Air Conditioning |
| ExteriorFinish | Concrete |
| FlooringType | Laminate, Vinyl |
| HeatingFuel | Natural Gas |
| HeatingType | Forced Air |
| SizeInterior | 600 - 699 Sqft |
| Type | Apartment |
Parking
| Underground | |
| Garage |
Land
| Acreage | No |
| LandAmenities | Park, Public Transit |
| LandscapeFeatures | Landscaped |
| SurfaceWater | River/stream |
Rooms
| Level | Type | Length | Width | Dimensions |
|---|---|---|---|---|
| Main Level | Living Room | 4.9 m | 2.8 m | 4.9 m x 2.8 m |
| Main Level | Dining Room | 4.9 m | 2.8 m | 4.9 m x 2.8 m |
| Main Level | Kitchen | 3.25 m | 2.74 m | 3.25 m x 2.74 m |
| Main Level | Primary Bedroom | 3.06 m | 2.76 m | 3.06 m x 2.76 m |
| Main Level | Den | 2.57 m | 2.48 m | 2.57 m x 2.48 m |
Richard Robibero
Broker of Record
97 Meadowbank Rd.
Toronto, Ontario M9B 5E1

