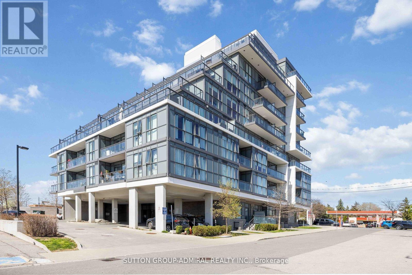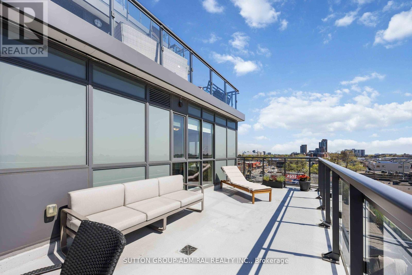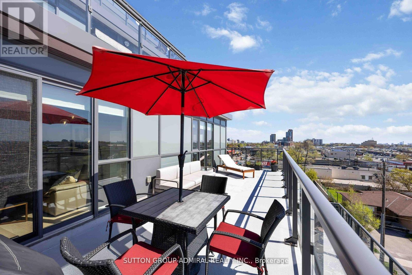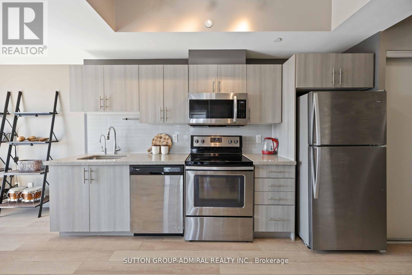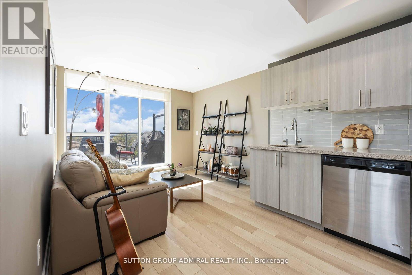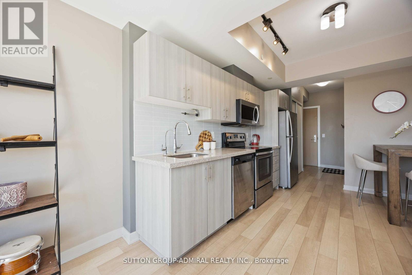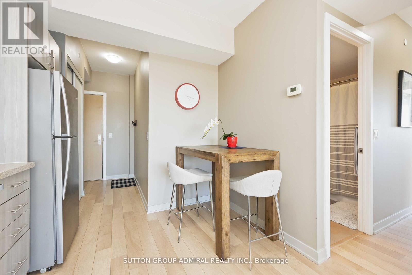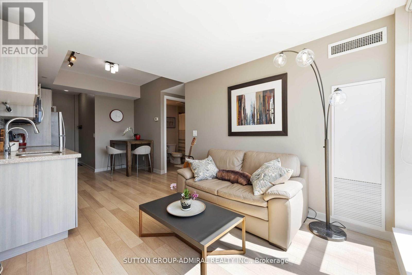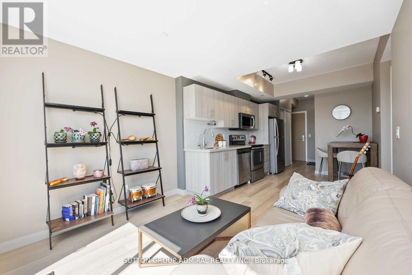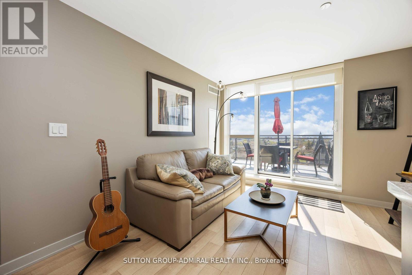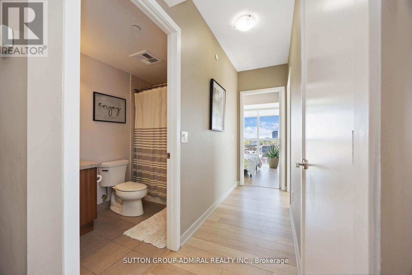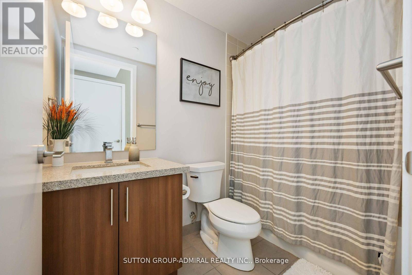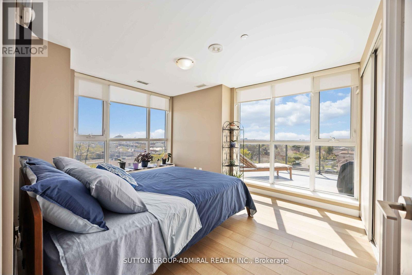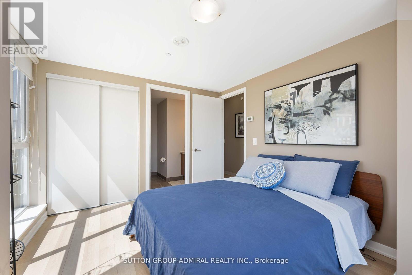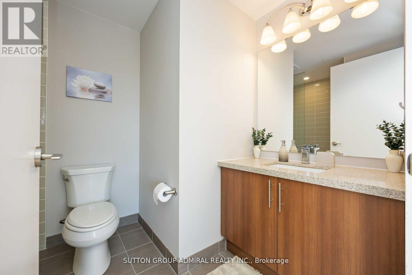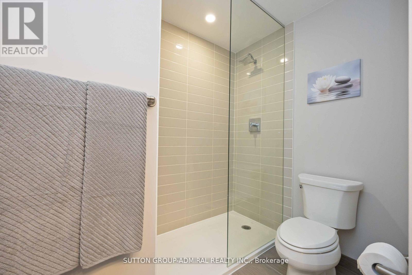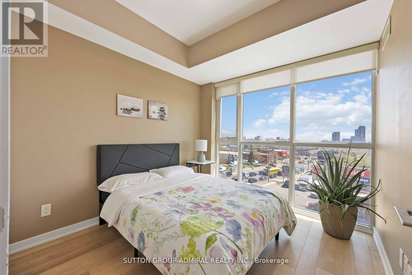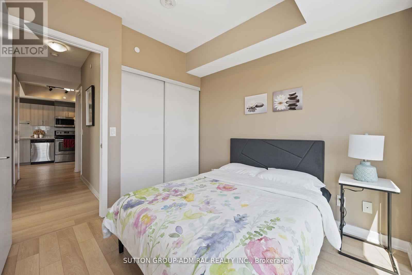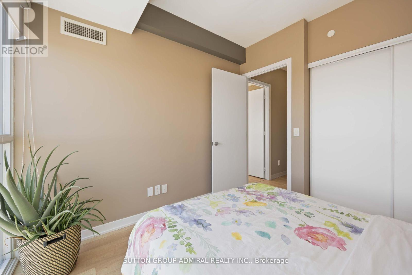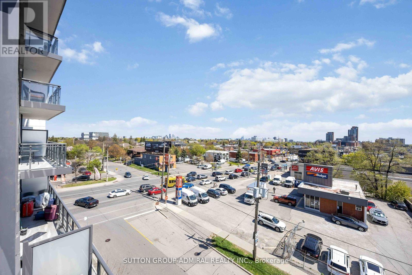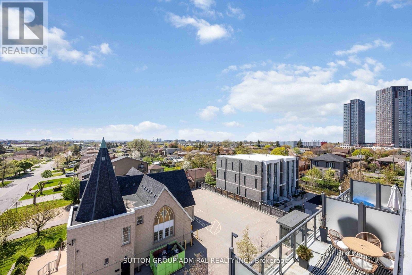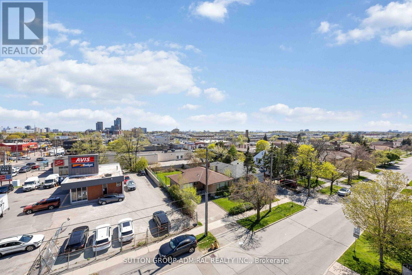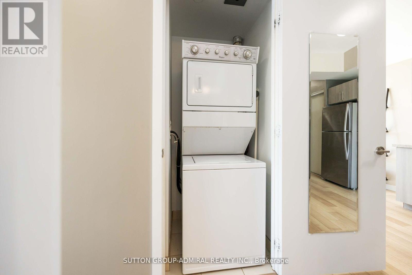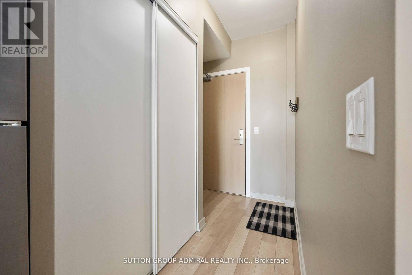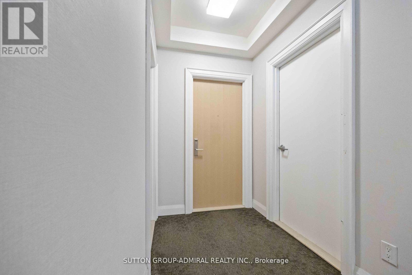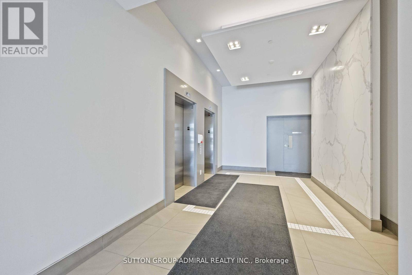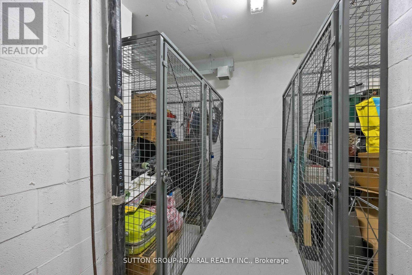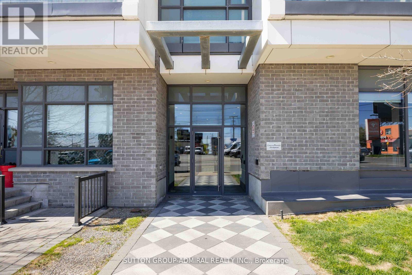509 - 16 Mcadam Avenue Toronto, Ontario M6A 0B9
$615,000Maintenance, Heat, Common Area Maintenance, Parking, Insurance
$836.88 Monthly
Maintenance, Heat, Common Area Maintenance, Parking, Insurance
$836.88 MonthlyWelcome To This Modern, Open-Concept Two-Bedroom, Two-Bathroom Unit At The Dream Residences! Freshly Painted Throughout, This Beautifully Maintained Suite Features Expansive Windows That Flood The Space With Natural Light And Offer Unobstructed Views. Step Outside To Your Private 310 Sq Ft Terrace Perfect For Entertaining Or Relaxing Outdoors. (Bonus: Outdoor Furniture And BBQ Included!) Located Just Steps From Yorkdale Shopping Centre And The Yorkdale Subway Station, Enjoy A Quick And Easy Commute To Downtown Toronto. This Unbeatable Location Also Offers Immediate Access To Highway 401, Nearby TTC, And A Wide Range Of Local Amenities. Includes: 1 Underground Parking Spot, 1 Storage Locker (Located On The Same Level As The Unit), Stainless Steel Appliances, Stackable Washer/Dryer, All Window Coverings And Light Fixtures, Outdoor Patio Furniture And BBQ. (id:60365)
Property Details
| MLS® Number | W12396818 |
| Property Type | Single Family |
| Community Name | Yorkdale-Glen Park |
| CommunityFeatures | Pet Restrictions |
| Features | Carpet Free |
| ParkingSpaceTotal | 1 |
Building
| BathroomTotal | 2 |
| BedroomsAboveGround | 2 |
| BedroomsTotal | 2 |
| Amenities | Storage - Locker |
| Appliances | Dishwasher, Dryer, Microwave, Hood Fan, Stove, Washer, Window Coverings, Refrigerator |
| CoolingType | Central Air Conditioning |
| ExteriorFinish | Concrete |
| FlooringType | Laminate |
| HeatingFuel | Natural Gas |
| HeatingType | Forced Air |
| SizeInterior | 700 - 799 Sqft |
| Type | Apartment |
Parking
| Underground | |
| Garage |
Land
| Acreage | No |
Rooms
| Level | Type | Length | Width | Dimensions |
|---|---|---|---|---|
| Flat | Living Room | 6.12 m | 3.07 m | 6.12 m x 3.07 m |
| Flat | Kitchen | 6.12 m | 3.07 m | 6.12 m x 3.07 m |
| Flat | Primary Bedroom | 4.2 m | 3.41 m | 4.2 m x 3.41 m |
| Flat | Bedroom 2 | 3.07 m | 2.86 m | 3.07 m x 2.86 m |
Nazrin Amirbayova
Broker
1206 Centre Street
Thornhill, Ontario L4J 3M9

