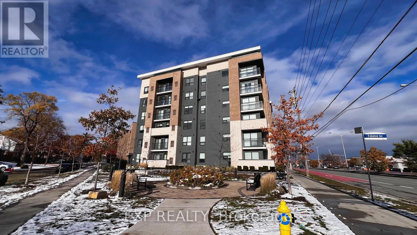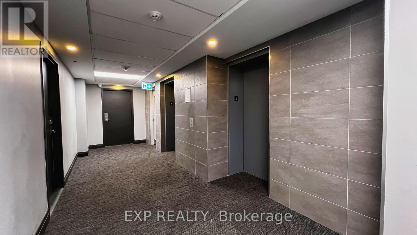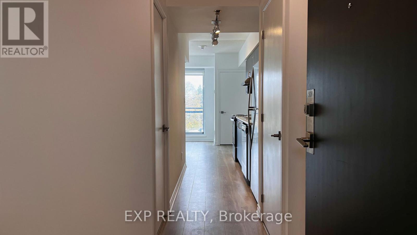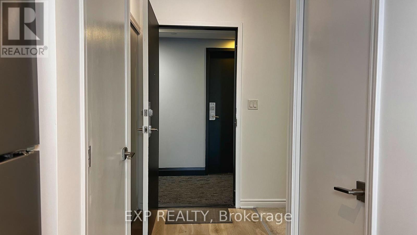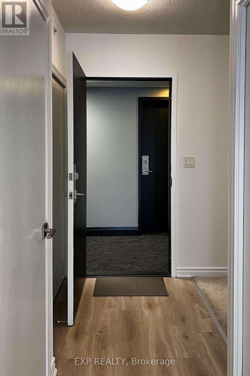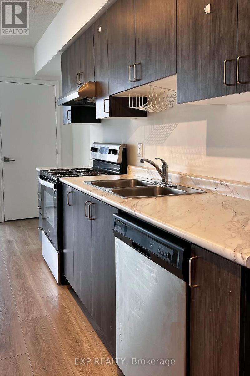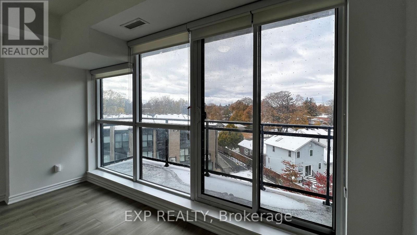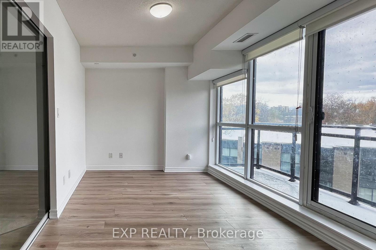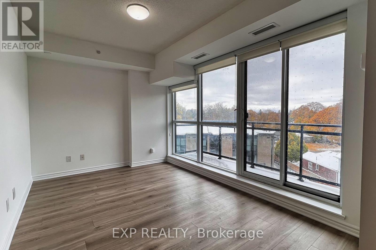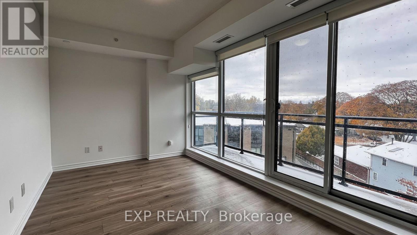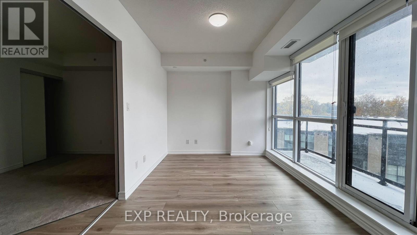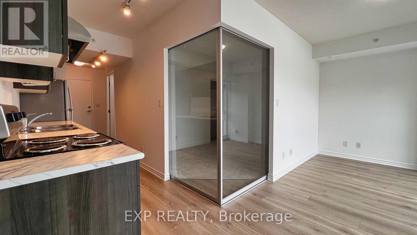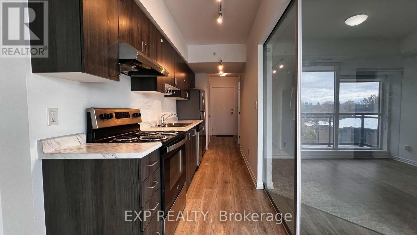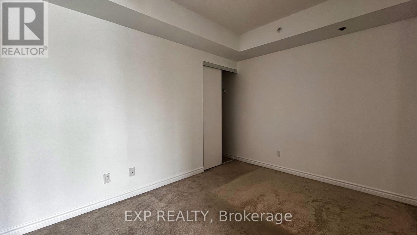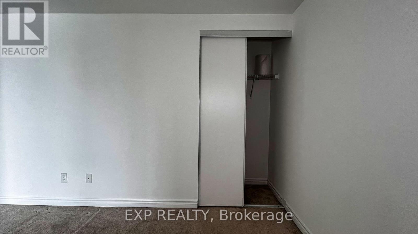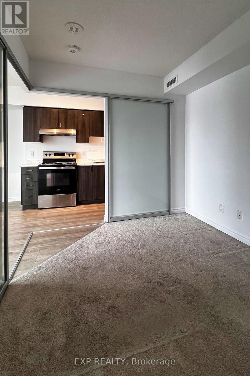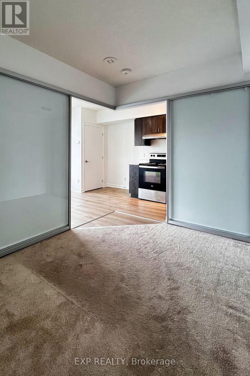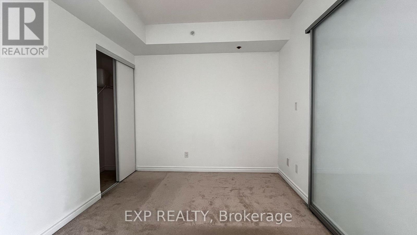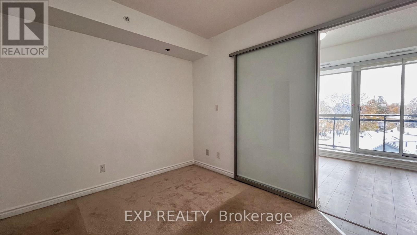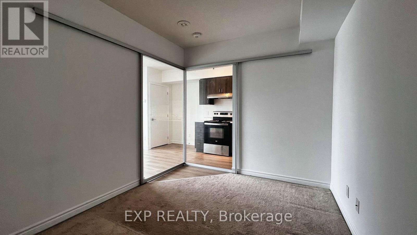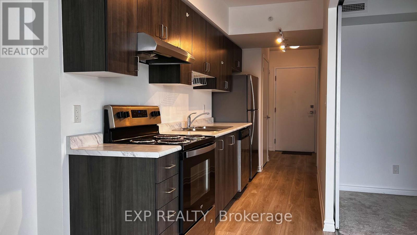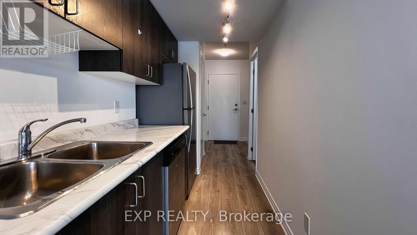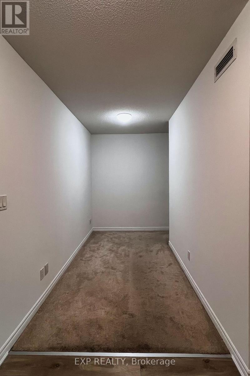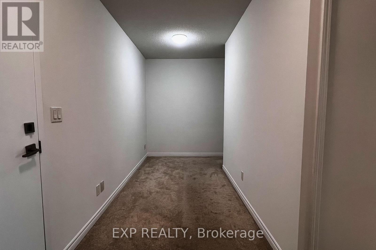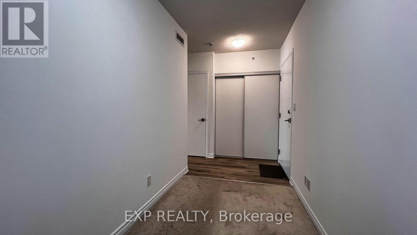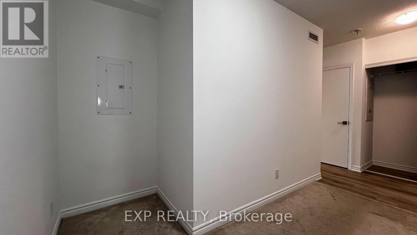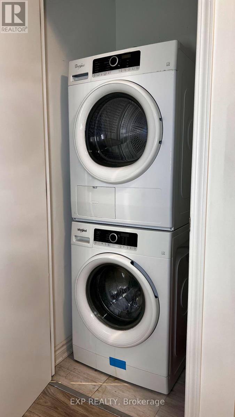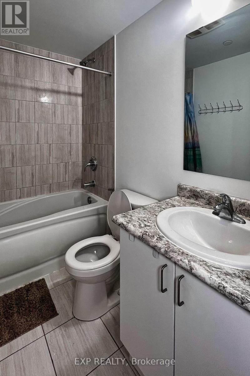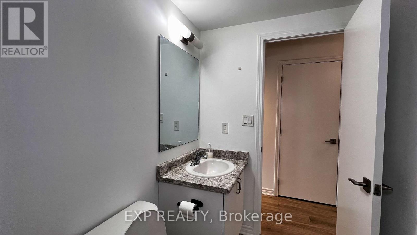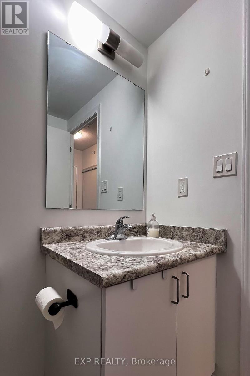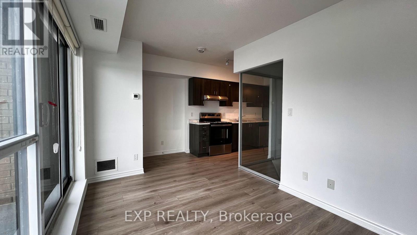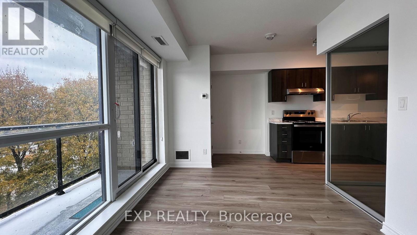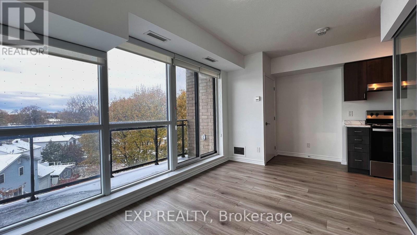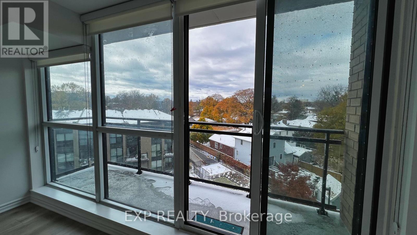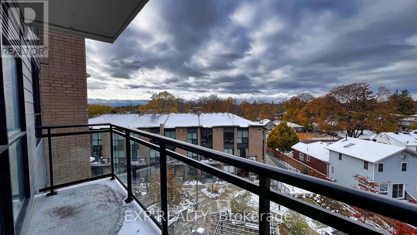509 - 1 Falaise Road Toronto, Ontario M1E 0B9
$2,049 Monthly
Beautiful and well-maintained 1+Den condo at 1 Falaise Rd offering modern finishes and exceptional convenience. Features 9-ft ceilings, premium flooring, and a stylish kitchen with stone countertops, stainless steel appliances, and a designer backsplash. The versatile den is ideal for a home office or guest room. Includes one parking space and two lockers - a rare bonus for added storage. Located close to Centennial College, UofT Scarborough, shopping, parks, transit, and Hwy 401. Move-in ready and perfect for professionals or small families seeking comfort and accessibility. (id:60365)
Property Details
| MLS® Number | E12535368 |
| Property Type | Single Family |
| Community Name | West Hill |
| CommunityFeatures | Pets Allowed With Restrictions |
| EquipmentType | Water Heater |
| Features | Elevator, Balcony, Carpet Free |
| ParkingSpaceTotal | 1 |
| RentalEquipmentType | Water Heater |
Building
| BathroomTotal | 1 |
| BedroomsAboveGround | 1 |
| BedroomsBelowGround | 1 |
| BedroomsTotal | 2 |
| Age | 0 To 5 Years |
| Amenities | Exercise Centre, Party Room, Recreation Centre, Separate Electricity Meters, Separate Heating Controls, Storage - Locker |
| Appliances | Intercom, Dishwasher, Microwave, Stove, Refrigerator |
| BasementType | None |
| CoolingType | Central Air Conditioning |
| ExteriorFinish | Brick |
| FireplacePresent | Yes |
| FlooringType | Laminate |
| HeatingFuel | Natural Gas |
| HeatingType | Forced Air |
| SizeInterior | 500 - 599 Sqft |
| Type | Apartment |
Parking
| Underground | |
| Garage |
Land
| Acreage | No |
Rooms
| Level | Type | Length | Width | Dimensions |
|---|---|---|---|---|
| Flat | Kitchen | 5.63 m | 1.66 m | 5.63 m x 1.66 m |
| Flat | Living Room | 5.4 m | 2.9 m | 5.4 m x 2.9 m |
| Flat | Dining Room | 5.4 m | 2.9 m | 5.4 m x 2.9 m |
| Flat | Primary Bedroom | 3.52 m | 2.74 m | 3.52 m x 2.74 m |
| Flat | Den | 3.52 m | 2.12 m | 3.52 m x 2.12 m |
https://www.realtor.ca/real-estate/29093409/509-1-falaise-road-toronto-west-hill-west-hill
Anand Kanan
Salesperson
4711 Yonge St 10th Flr, 106430
Toronto, Ontario M2N 6K8

