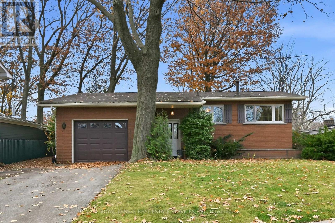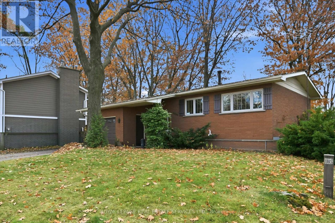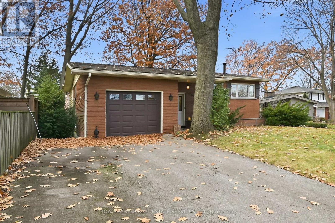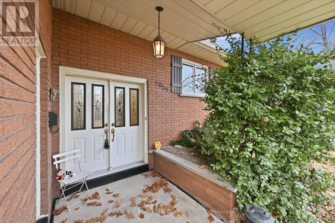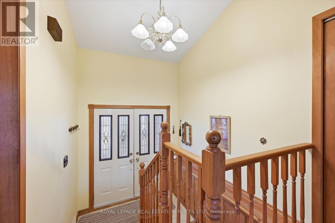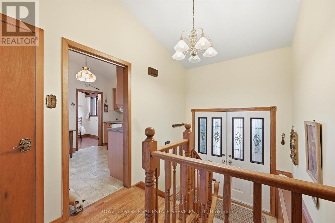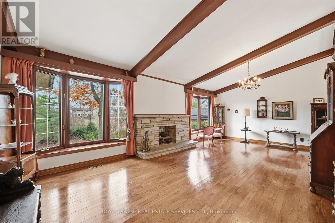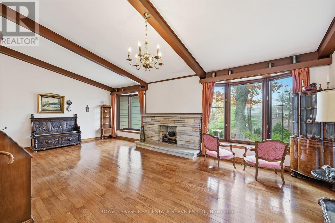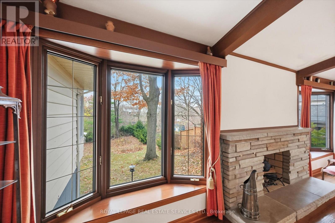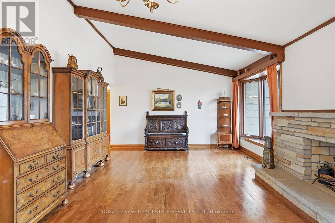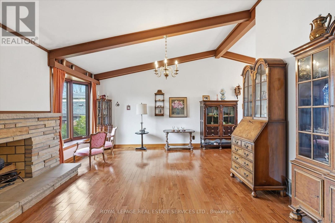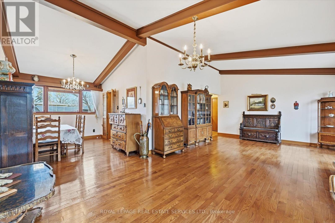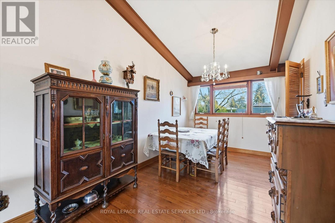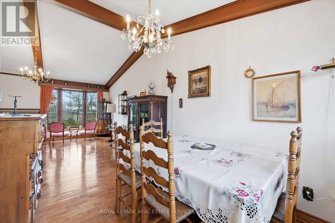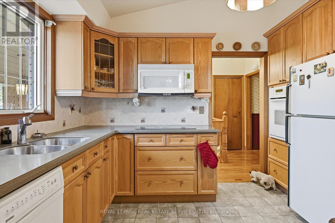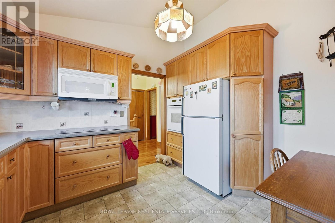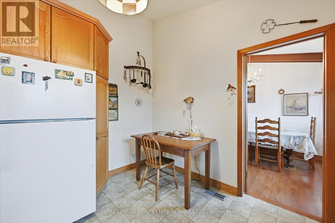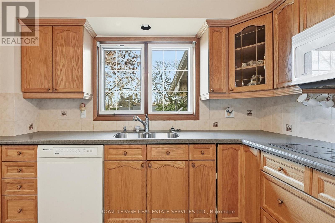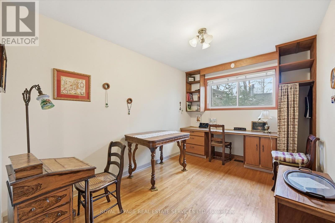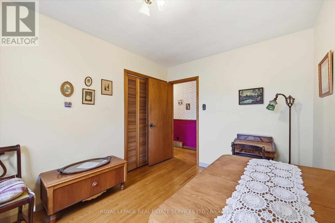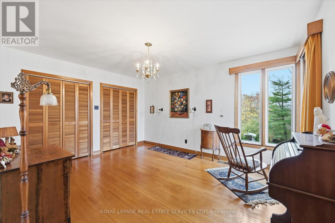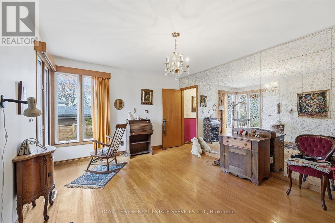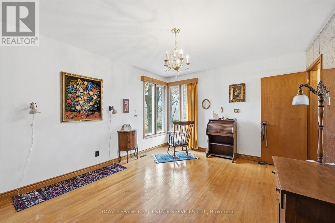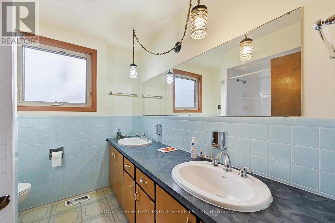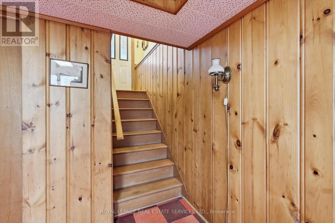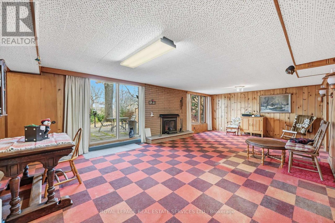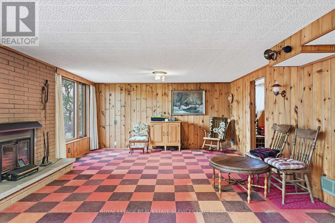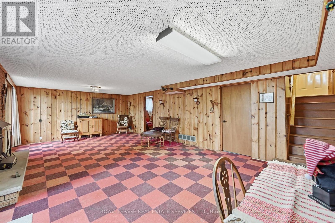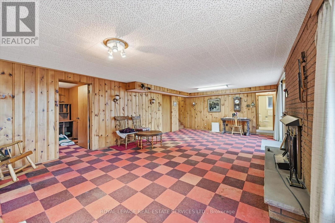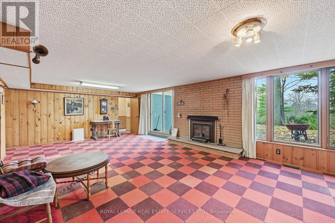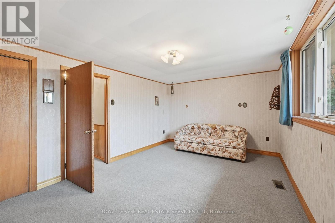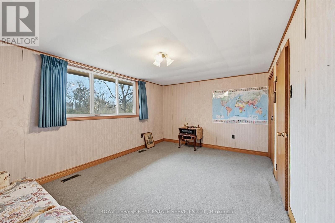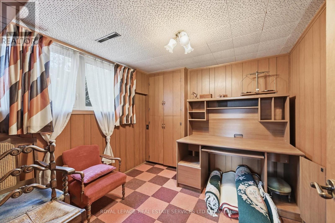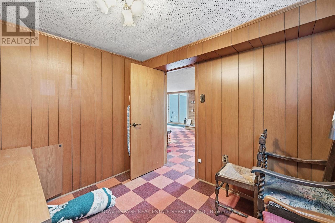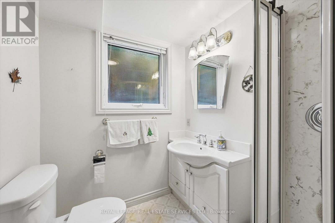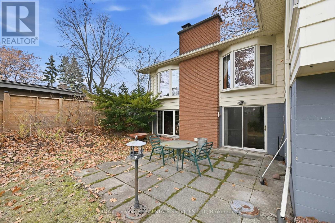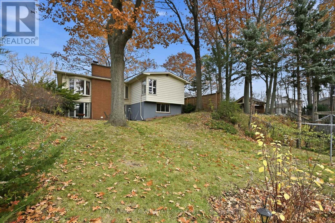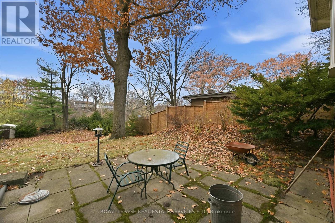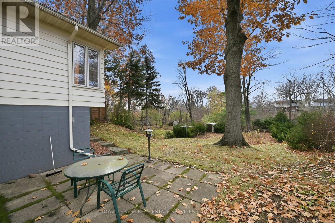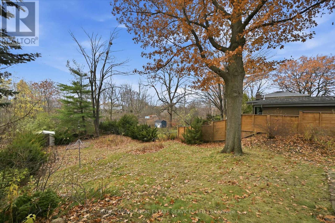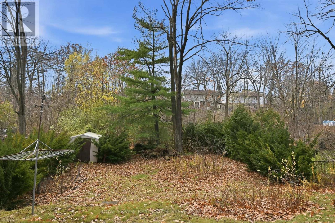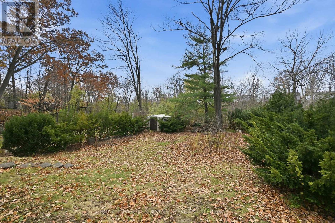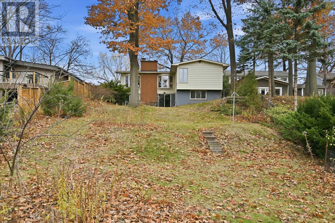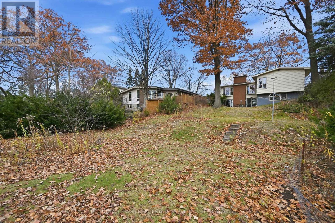5089 Meadowhill Road Burlington, Ontario L7L 3K7
$1,279,000
IMPRESSIVE MATURE LOT OFFERING 64' FRONTAGE, 192' DEPTH, AND IDEAL SOUTH-WEST EXPOSURE! BACKING ONTO APPLEBY CREEK! Welcome to 5089 Meadowhill Road - an exceptionally well-maintained raised bungalow featuring a walkout basement. The functional main level showcases vaulted ceilings, hardwood flooring, an oversized living room with a woodburning fireplace open to the dining area, kitchen with Corian countertops and an abundance of cabinetry, a large primary bedroom with double closets, a second bedroom/home office, and a five-piece bathroom with double sinks. The finished walkout lower level adds valuable living space with an expansive recreation room with wood paneling, a woodburning fireplace, and walkout to the patio, third bedroom, fourth bedroom/office, three-piece bathroom, laundry room, and ample storage space. The fully fenced yard backing onto Appleby Creek is a true outdoor retreat, featuring a concrete patio, towering trees, mature landscaping, and incredible privacy. This sought-after Elizabeth Gardens locale is just steps to Pineland Public School, Pineland Park, shopping, restaurants, and Mohawk Gardens Public School. Enjoy close proximity to the lake, Nelson High School, Nelson Recreation Centre, and everyday amenities. Surrounded by newer custom homes in a transitioning neighbourhood within the popular White Pines community. This exceptional property offers an unparalleled opportunity to custom build, renovate, or simply enjoy as is in a popular evolving community. (id:60365)
Property Details
| MLS® Number | W12581052 |
| Property Type | Single Family |
| Community Name | Appleby |
| EquipmentType | Water Heater |
| ParkingSpaceTotal | 5 |
| RentalEquipmentType | Water Heater |
| Structure | Porch, Patio(s), Shed |
Building
| BathroomTotal | 2 |
| BedroomsAboveGround | 2 |
| BedroomsBelowGround | 2 |
| BedroomsTotal | 4 |
| Age | 51 To 99 Years |
| Amenities | Fireplace(s) |
| Appliances | Garage Door Opener Remote(s), Oven - Built-in, Cooktop, Dishwasher, Dryer, Garage Door Opener, Humidifier, Microwave, Oven, Washer, Window Coverings, Refrigerator |
| ArchitecturalStyle | Raised Bungalow |
| BasementDevelopment | Finished |
| BasementFeatures | Walk Out |
| BasementType | N/a, N/a (finished) |
| ConstructionStyleAttachment | Detached |
| CoolingType | Central Air Conditioning |
| ExteriorFinish | Brick, Concrete Block |
| FireplacePresent | Yes |
| FireplaceTotal | 2 |
| FlooringType | Hardwood, Tile, Carpeted |
| FoundationType | Poured Concrete |
| HeatingFuel | Natural Gas |
| HeatingType | Forced Air |
| StoriesTotal | 1 |
| SizeInterior | 1100 - 1500 Sqft |
| Type | House |
| UtilityWater | Municipal Water |
Parking
| Attached Garage | |
| Garage |
Land
| Acreage | No |
| Sewer | Sanitary Sewer |
| SizeDepth | 192 Ft ,8 In |
| SizeFrontage | 64 Ft |
| SizeIrregular | 64 X 192.7 Ft |
| SizeTotalText | 64 X 192.7 Ft |
| ZoningDescription | R2.3 |
Rooms
| Level | Type | Length | Width | Dimensions |
|---|---|---|---|---|
| Lower Level | Laundry Room | 4.09 m | 2.64 m | 4.09 m x 2.64 m |
| Lower Level | Utility Room | 4.11 m | 2.74 m | 4.11 m x 2.74 m |
| Lower Level | Recreational, Games Room | 8.08 m | 4.7 m | 8.08 m x 4.7 m |
| Lower Level | Bedroom 3 | 4.85 m | 3.28 m | 4.85 m x 3.28 m |
| Lower Level | Bathroom | 2.34 m | 1.7 m | 2.34 m x 1.7 m |
| Lower Level | Bedroom 4 | 2.79 m | 2.69 m | 2.79 m x 2.69 m |
| Main Level | Living Room | 4.01 m | 7.26 m | 4.01 m x 7.26 m |
| Main Level | Dining Room | 3.58 m | 2.72 m | 3.58 m x 2.72 m |
| Main Level | Kitchen | 3.43 m | 3.1 m | 3.43 m x 3.1 m |
| Main Level | Primary Bedroom | 3.63 m | 4.42 m | 3.63 m x 4.42 m |
| Main Level | Bathroom | 2.24 m | 2.51 m | 2.24 m x 2.51 m |
| Main Level | Bedroom 2 | 2.74 m | 3.96 m | 2.74 m x 3.96 m |
Utilities
| Cable | Available |
| Electricity | Available |
| Sewer | Installed |
https://www.realtor.ca/real-estate/29141791/5089-meadowhill-road-burlington-appleby-appleby
Dan Cooper
Broker
251 North Service Rd #102
Oakville, Ontario L6M 3E7

