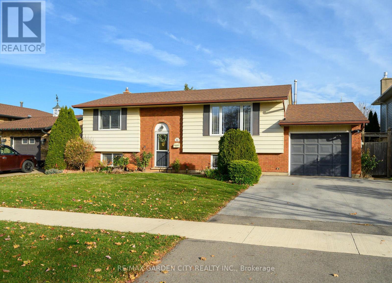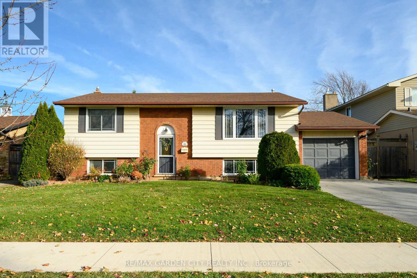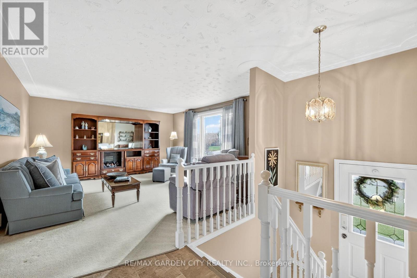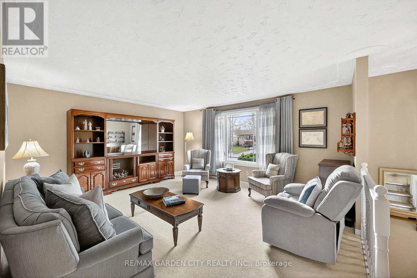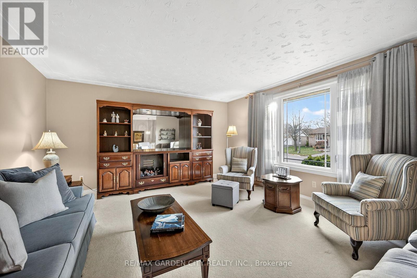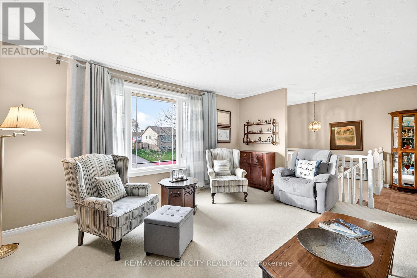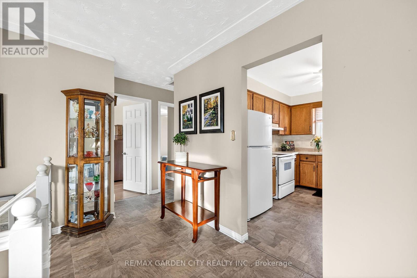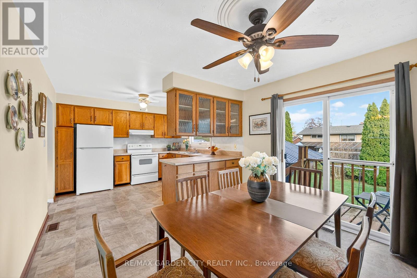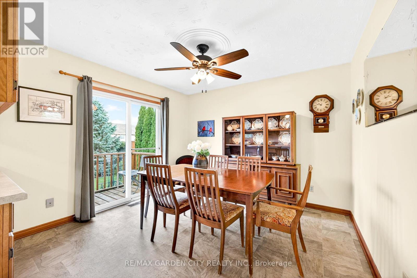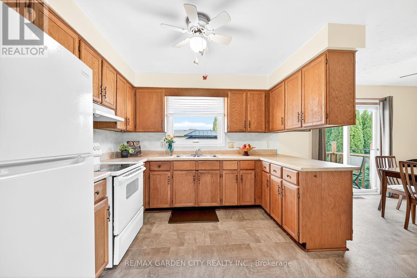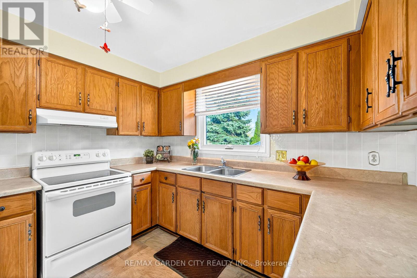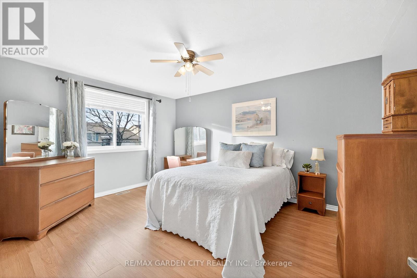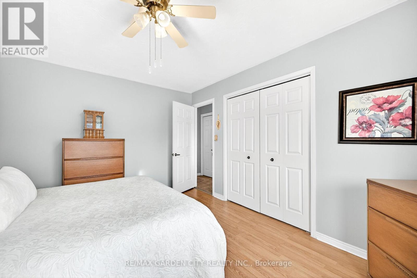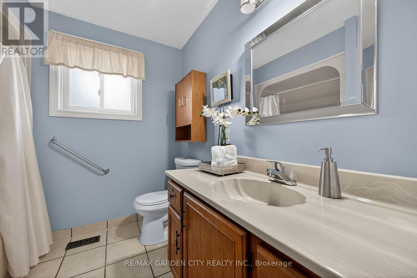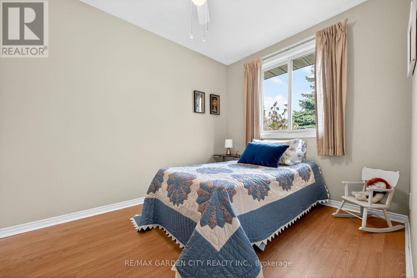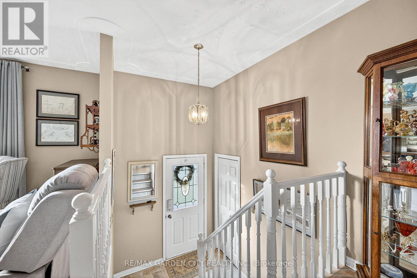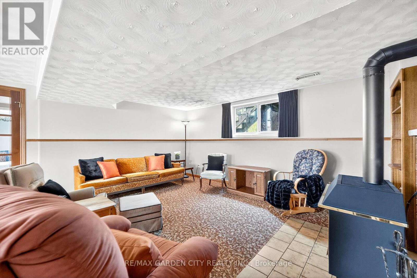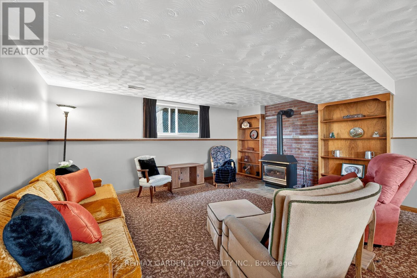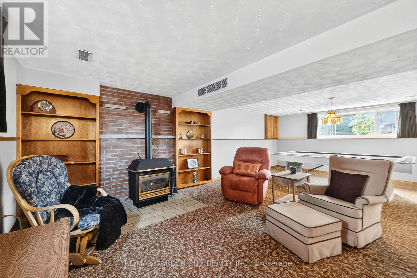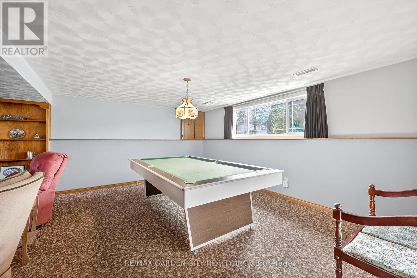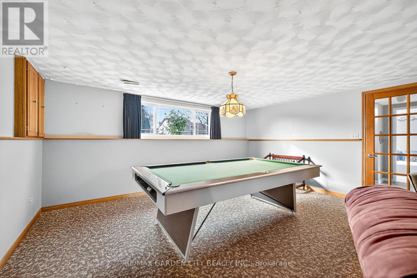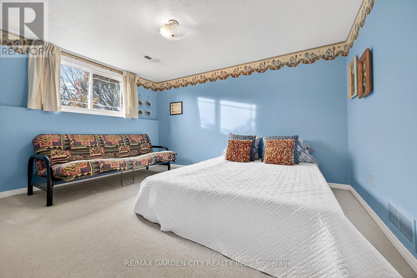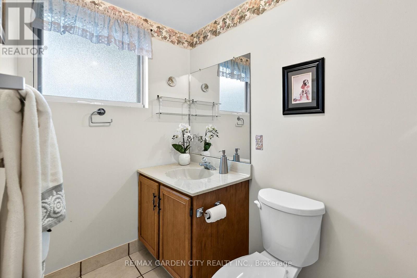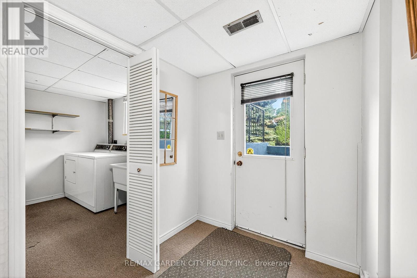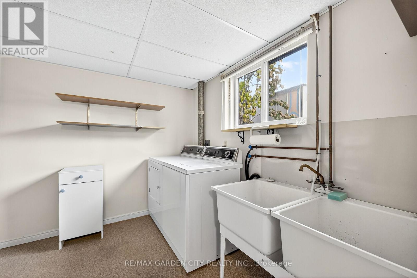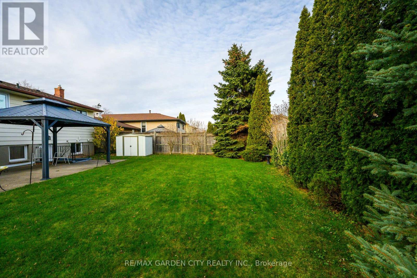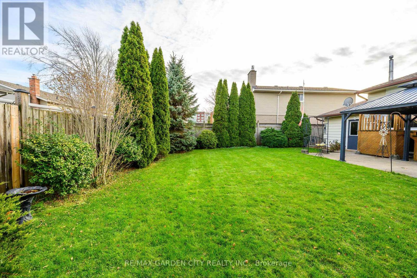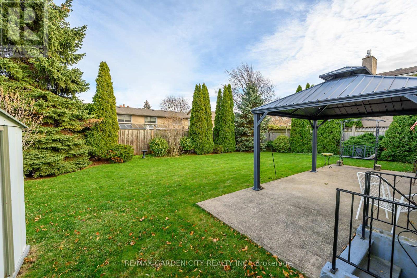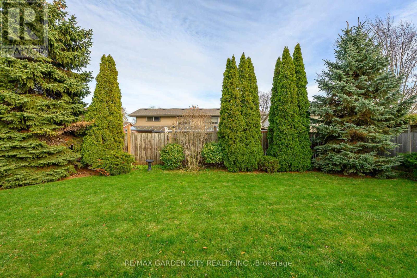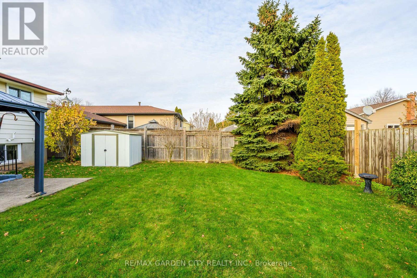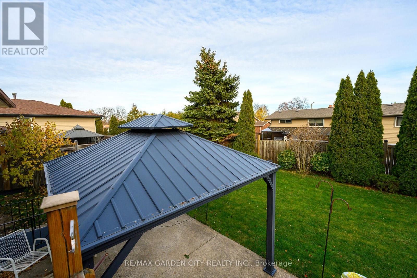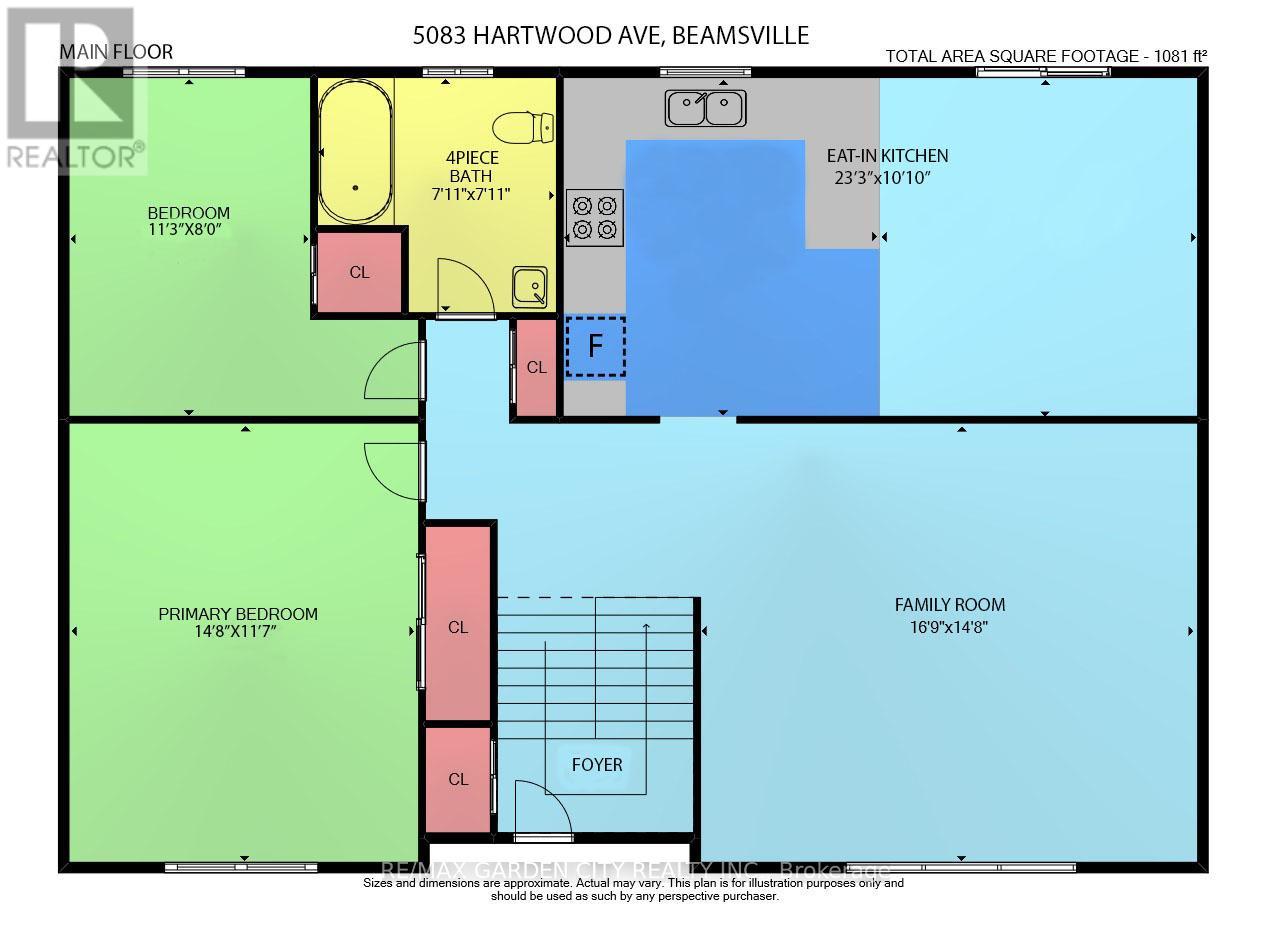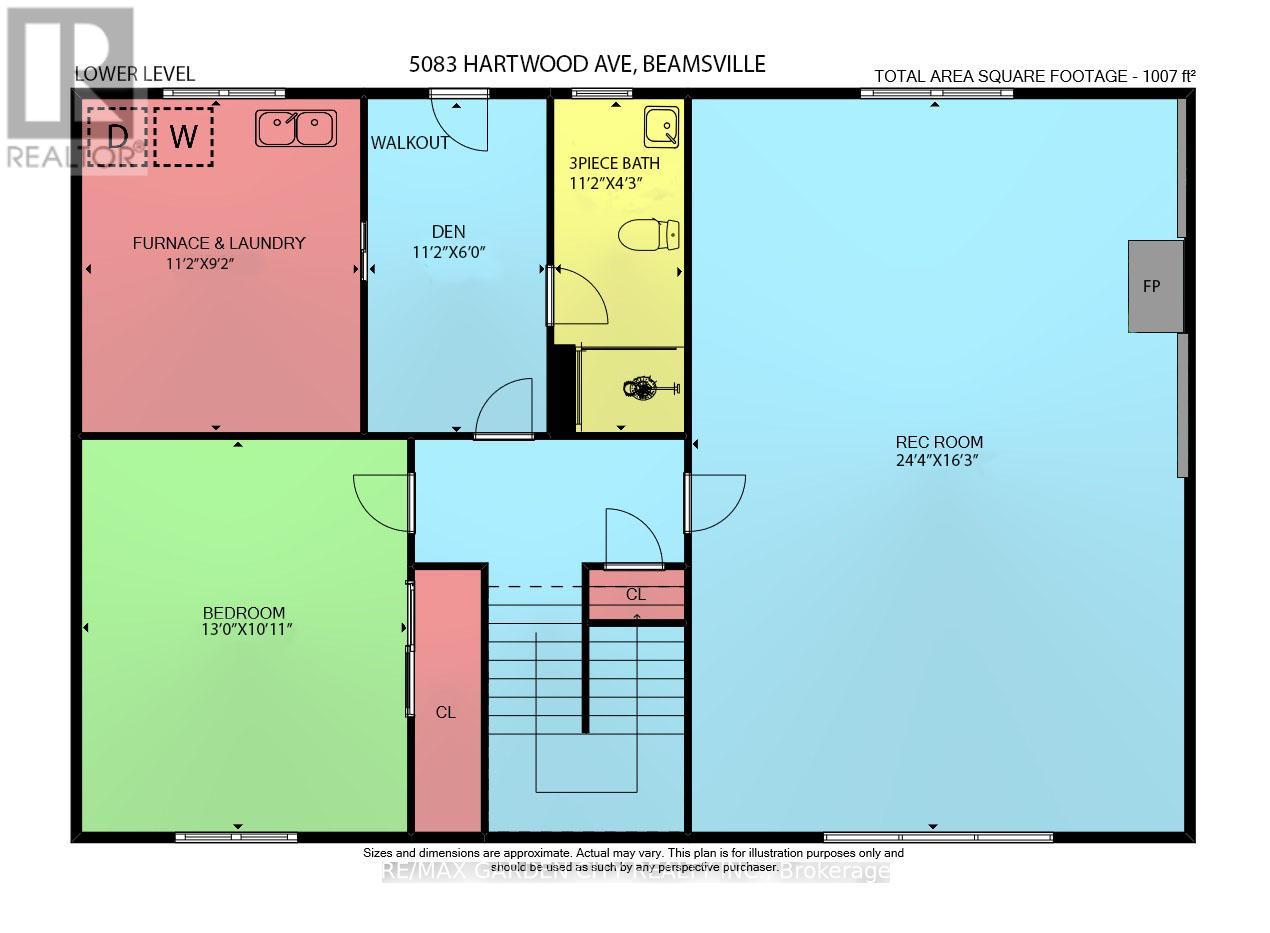5083 Hartwood Avenue Lincoln, Ontario L3J 0A2
$699,900
IMPECCABLE RAISED RANCH IN MOST DESIRABLE AN ESTABLISHED NEIGHBORHOOD on pool-sized property. Conveniently located near the downtown core, park & conveniences. Large windows to bring in the light. Great eat in kitchen with abundant cabinetry. Sliding doors from kitchen lead to a fabulously private fully-fenced backyard, gazebo (new 2021), & expansive patio. Good size bedrooms. Open staircase to lower-level leads to bright rec room with oversized windows, free-standing gas fireplace and French doors, additional bedroom & bathroom. Walk-up leads to serene backyard. ADDITIONAL FEATURES INCLUDE: C/air (new 2020), Furnace & humidifier (new 2016), water heater owned (new 2017), new windows 2008, new roof shingles 2013, garage door opener 2021, kitchen fridge 2022. Washer/dryer. C/vac, all window treatments, shed, 2 full baths, double paved driveway, 1.5 car garage. A pleasure to show! (id:60365)
Property Details
| MLS® Number | X12585130 |
| Property Type | Single Family |
| Community Name | 982 - Beamsville |
| AmenitiesNearBy | Schools |
| CommunityFeatures | Community Centre |
| EquipmentType | None |
| Features | Level Lot, Wooded Area, Level, Gazebo |
| ParkingSpaceTotal | 3 |
| RentalEquipmentType | None |
| Structure | Shed |
Building
| BathroomTotal | 2 |
| BedroomsAboveGround | 2 |
| BedroomsBelowGround | 1 |
| BedroomsTotal | 3 |
| Age | 31 To 50 Years |
| Amenities | Fireplace(s) |
| Appliances | Garage Door Opener Remote(s), Central Vacuum, Dryer, Freezer, Garage Door Opener, Hood Fan, Stove, Washer, Window Coverings, Refrigerator |
| ArchitecturalStyle | Raised Bungalow |
| BasementDevelopment | Finished |
| BasementFeatures | Walk-up, Separate Entrance |
| BasementType | N/a (finished), N/a, N/a, Full |
| ConstructionStyleAttachment | Detached |
| CoolingType | Central Air Conditioning |
| ExteriorFinish | Brick, Aluminum Siding |
| FireplacePresent | Yes |
| FireplaceTotal | 1 |
| FireplaceType | Free Standing Metal |
| FoundationType | Poured Concrete |
| HeatingFuel | Natural Gas |
| HeatingType | Forced Air |
| StoriesTotal | 1 |
| SizeInterior | 700 - 1100 Sqft |
| Type | House |
| UtilityWater | Municipal Water |
Parking
| Attached Garage | |
| Garage |
Land
| Acreage | No |
| FenceType | Fenced Yard |
| LandAmenities | Schools |
| Sewer | Sanitary Sewer |
| SizeDepth | 100 Ft |
| SizeFrontage | 60 Ft |
| SizeIrregular | 60 X 100 Ft |
| SizeTotalText | 60 X 100 Ft |
| ZoningDescription | R1 |
Rooms
| Level | Type | Length | Width | Dimensions |
|---|---|---|---|---|
| Basement | Recreational, Games Room | 7.42 m | 4.95 m | 7.42 m x 4.95 m |
| Basement | Bedroom | 3.96 m | 3.33 m | 3.96 m x 3.33 m |
| Basement | Den | 3.4 m | 1.83 m | 3.4 m x 1.83 m |
| Basement | Laundry Room | 3.43 m | 2.79 m | 3.43 m x 2.79 m |
| Main Level | Foyer | Measurements not available | ||
| Main Level | Kitchen | 6.78 m | 3.3 m | 6.78 m x 3.3 m |
| Main Level | Family Room | 5.11 m | 4.47 m | 5.11 m x 4.47 m |
| Main Level | Primary Bedroom | 4.47 m | 3.53 m | 4.47 m x 3.53 m |
| Main Level | Bedroom | 3.43 m | 2.44 m | 3.43 m x 2.44 m |
https://www.realtor.ca/real-estate/29146011/5083-hartwood-avenue-lincoln-beamsville-982-beamsville
Zoi Alexandra Ouzas
Salesperson
145 Carlton St Suite 100
St. Catharines, Ontario L2R 1R5

