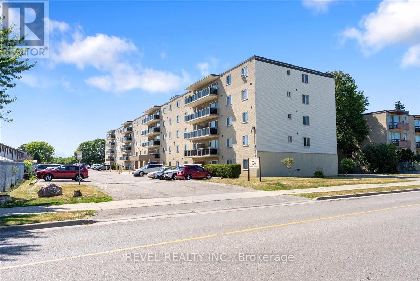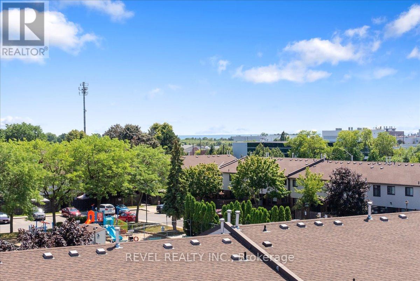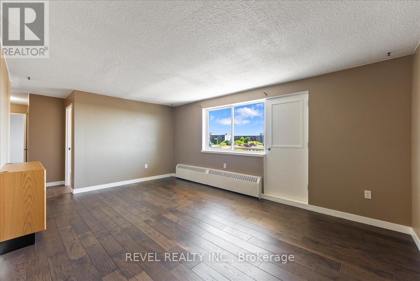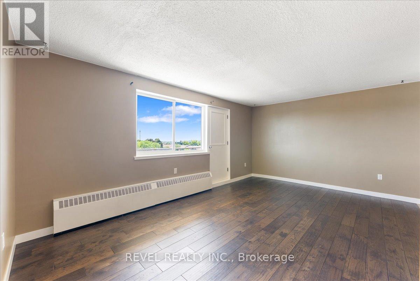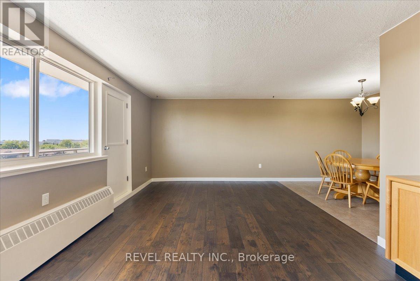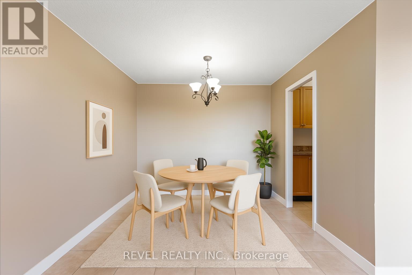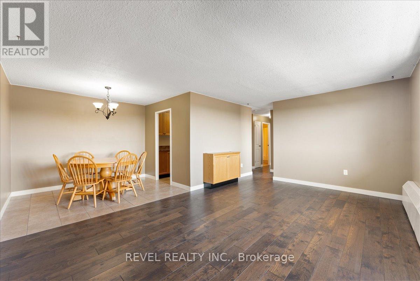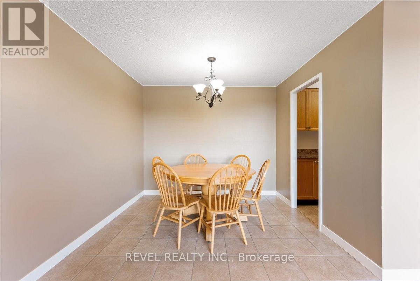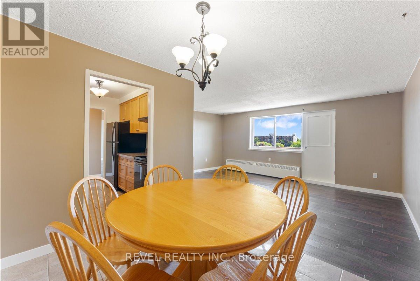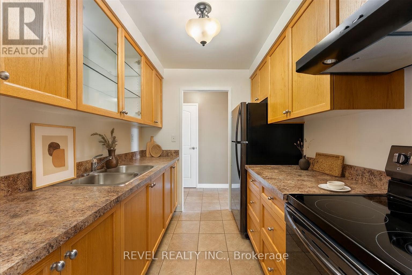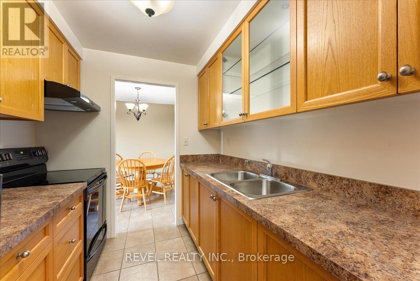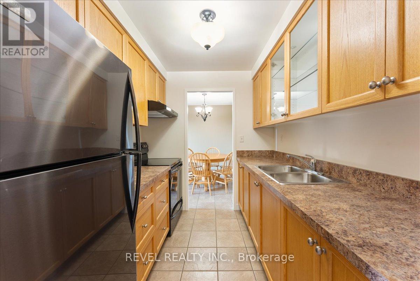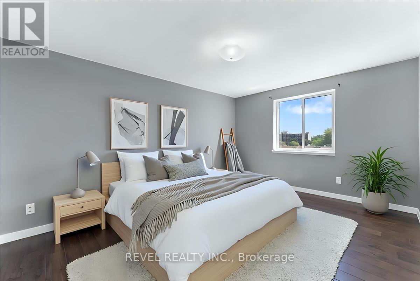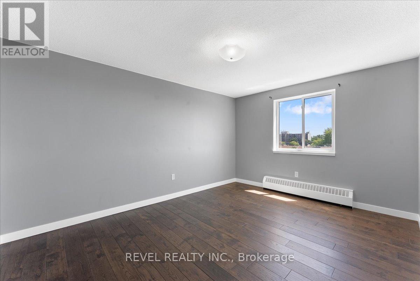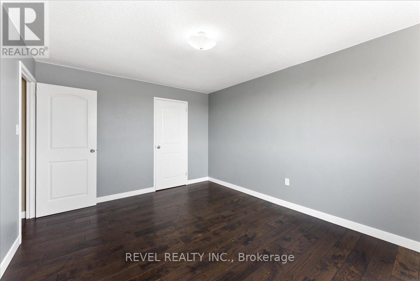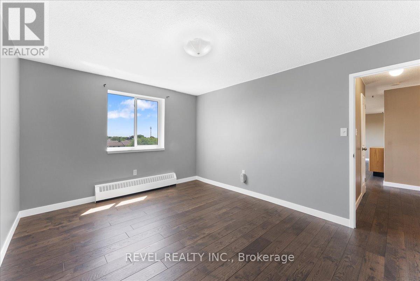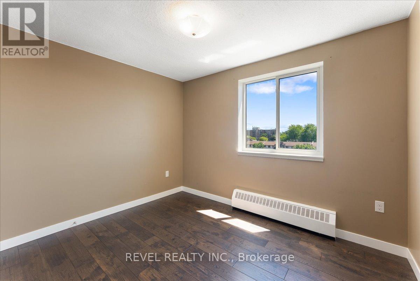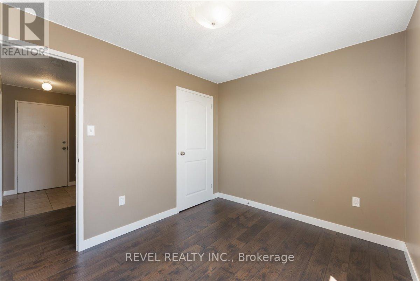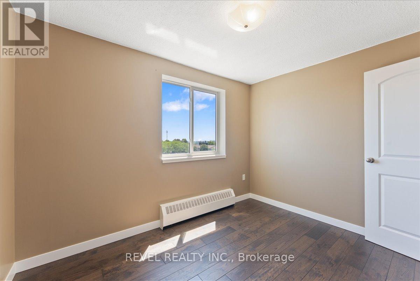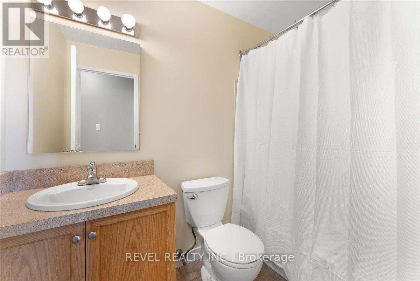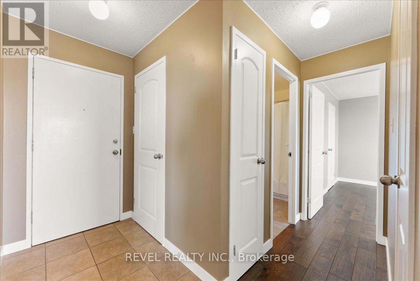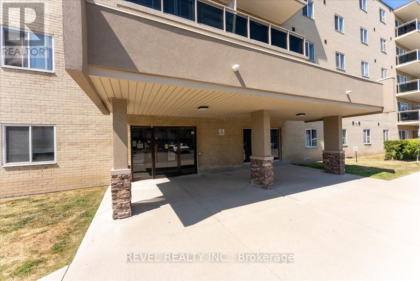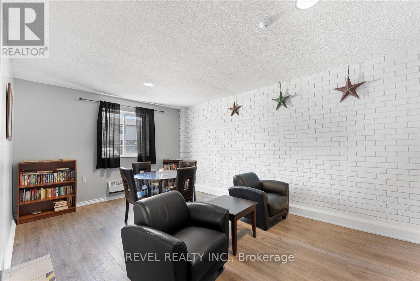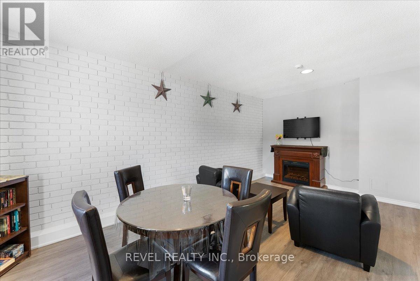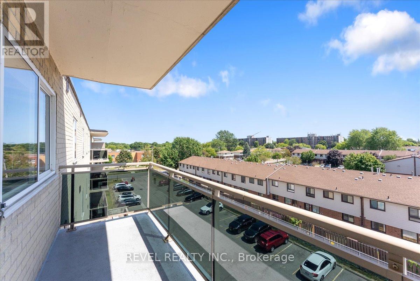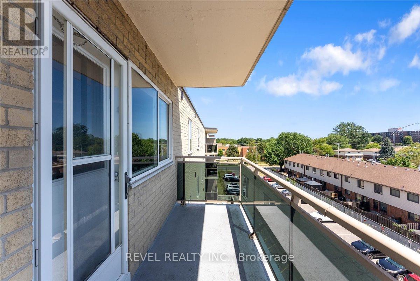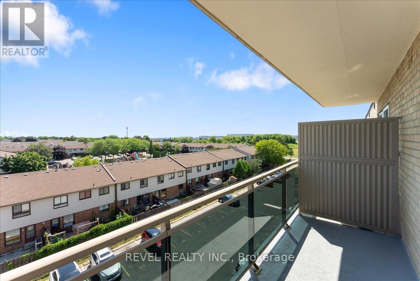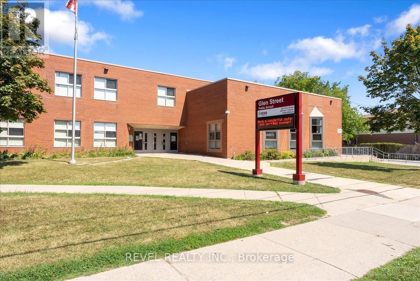508 - 936 Glen Street Oshawa, Ontario L1J 5Z7
$424,999Maintenance, Heat, Water, Electricity, Parking
$556.87 Monthly
Maintenance, Heat, Water, Electricity, Parking
$556.87 MonthlyCalling all first time buyers and investors! This clean and bright 2 bedroom unit is on the top floor of a quiet, well-maintained building. Enjoy cool summer breezes from the balcony with a south-facing view. Spacious, open-concept living/dining room. Hardwood flooring in living room and bedrooms. The kitchen features custom oak and glass cabinetry, drawers, and appliance depth-countertops. Huge walk-in closet in the primary bedroom and large closet in the second bedroom. Top floor means no neighbours above! Low maintenance fees and property taxes. Easy to lease for investors. (id:60365)
Property Details
| MLS® Number | E12305471 |
| Property Type | Single Family |
| Community Name | Lakeview |
| AmenitiesNearBy | Park, Schools |
| CommunityFeatures | Pet Restrictions |
| Features | Elevator, Balcony, Laundry- Coin Operated |
| ParkingSpaceTotal | 1 |
| ViewType | View Of Water |
Building
| BathroomTotal | 1 |
| BedroomsAboveGround | 2 |
| BedroomsTotal | 2 |
| Amenities | Party Room, Visitor Parking, Storage - Locker |
| Appliances | Stove, Refrigerator |
| ExteriorFinish | Brick |
| FlooringType | Hardwood, Ceramic |
| HeatingFuel | Natural Gas |
| HeatingType | Radiant Heat |
| SizeInterior | 800 - 899 Sqft |
| Type | Apartment |
Parking
| No Garage |
Land
| Acreage | No |
| LandAmenities | Park, Schools |
Rooms
| Level | Type | Length | Width | Dimensions |
|---|---|---|---|---|
| Main Level | Living Room | 5.36 m | 3.64 m | 5.36 m x 3.64 m |
| Main Level | Dining Room | 2.94 m | 2.44 m | 2.94 m x 2.44 m |
| Main Level | Kitchen | 2.64 m | 2.44 m | 2.64 m x 2.44 m |
| Main Level | Bedroom | 4.29 m | 3.35 m | 4.29 m x 3.35 m |
| Main Level | Bedroom 2 | 3.32 m | 3.32 m | 3.32 m x 3.32 m |
https://www.realtor.ca/real-estate/28649664/508-936-glen-street-oshawa-lakeview-lakeview
Lisa Grant
Salesperson
1032 Brock Street S Unit: 200b
Whitby, Ontario L1N 4L8

