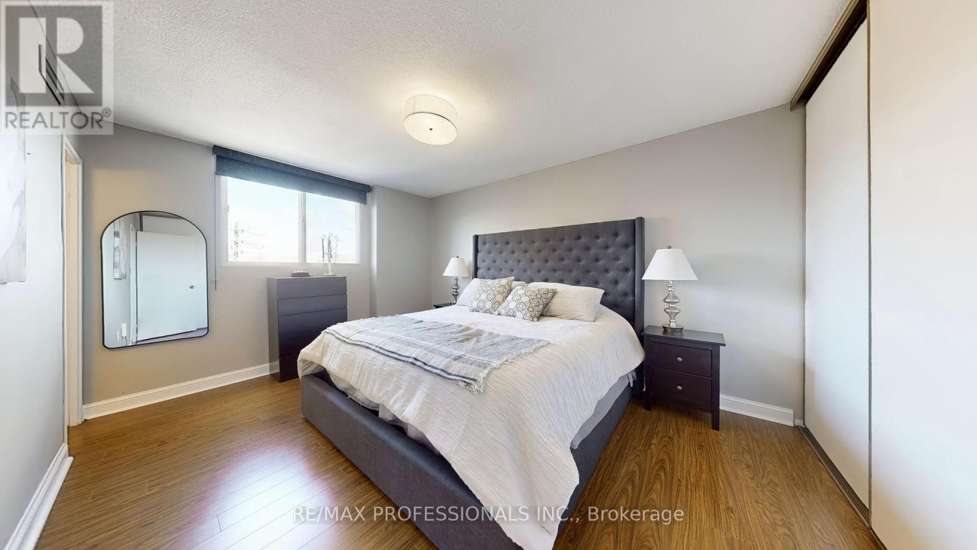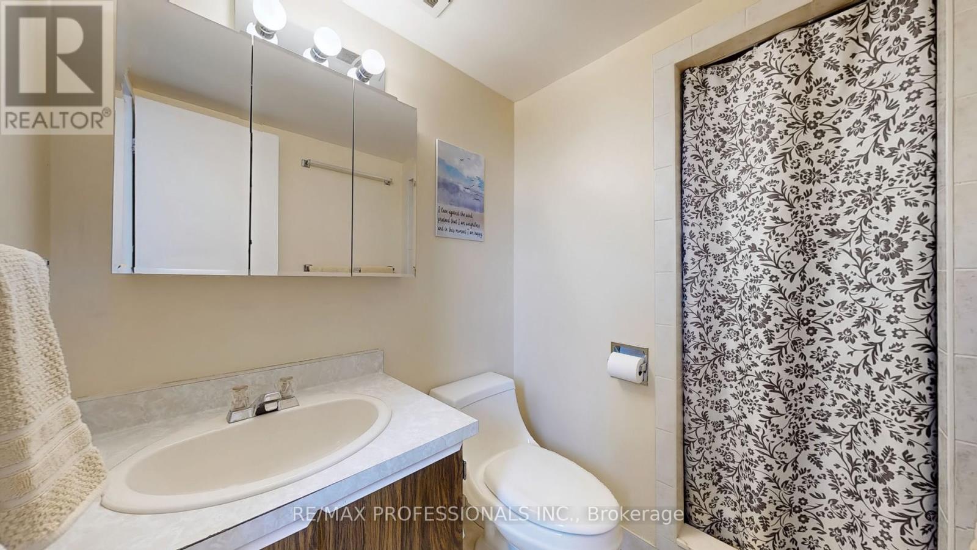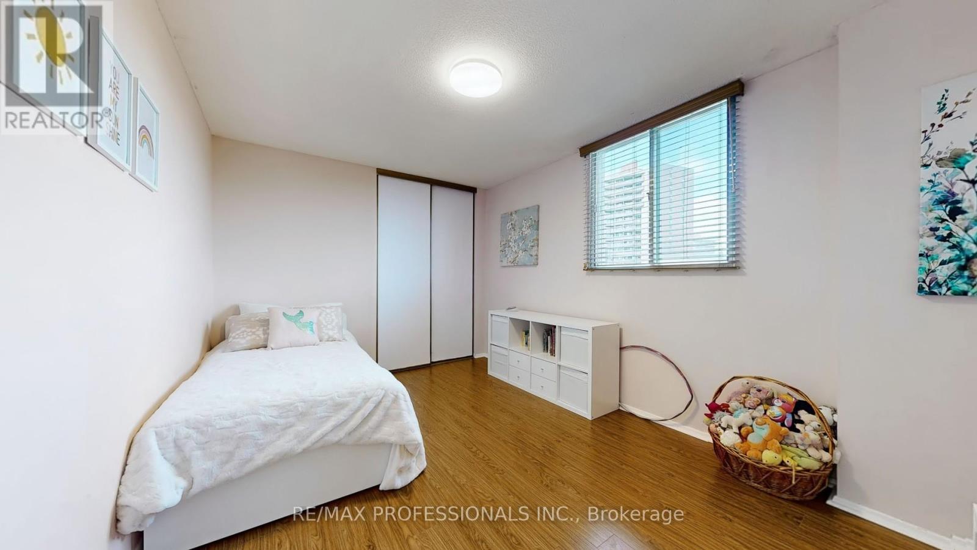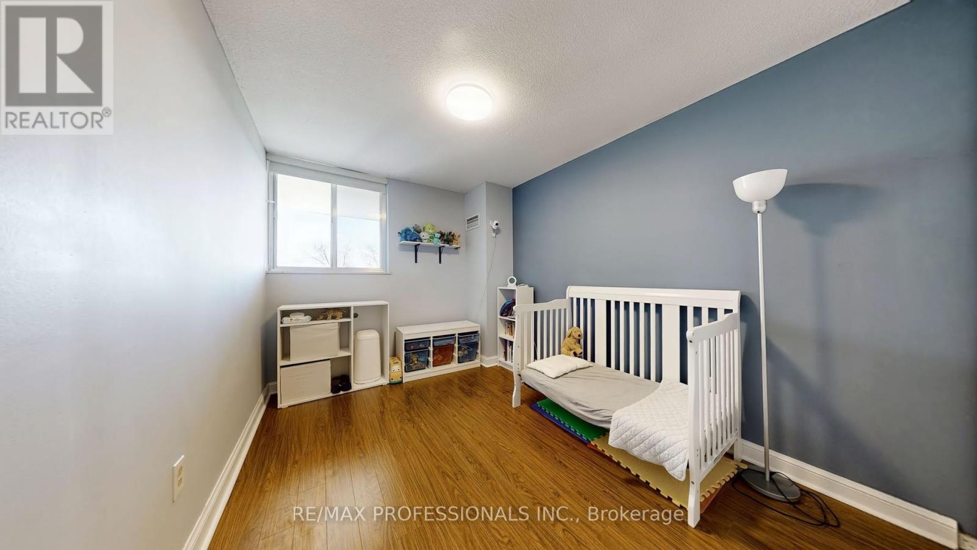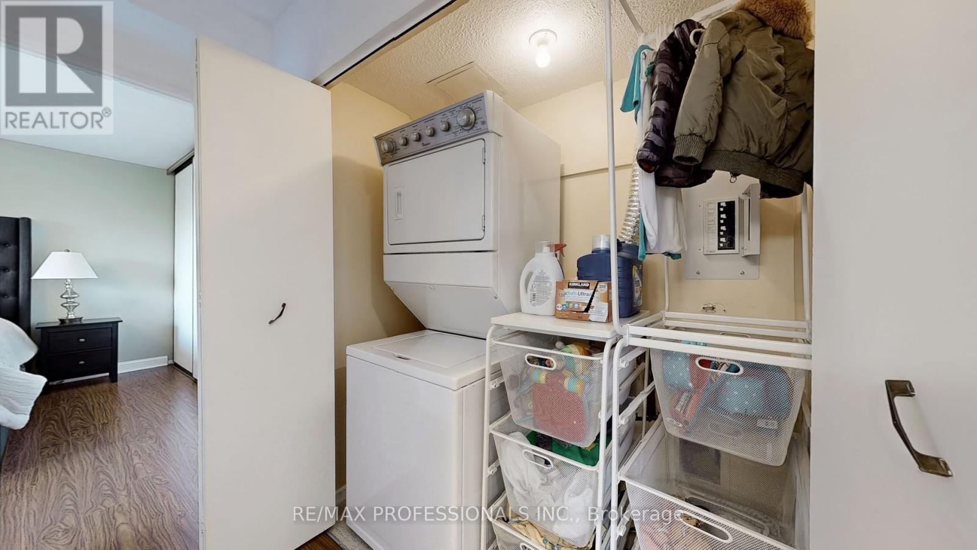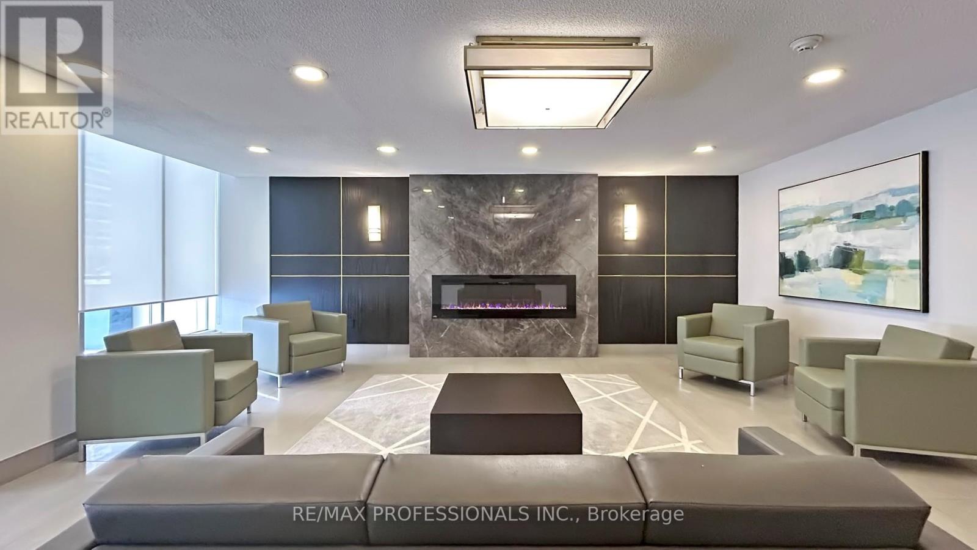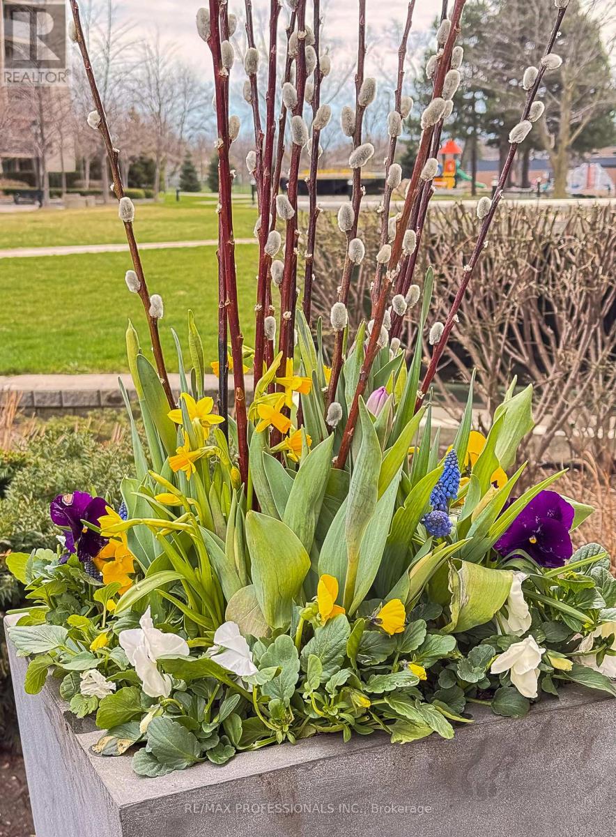508 - 820 Burnhamthorpe Road Toronto, Ontario M9C 4W2
$598,000Maintenance, Heat, Electricity, Common Area Maintenance, Insurance, Water, Parking, Cable TV
$1,128.49 Monthly
Maintenance, Heat, Electricity, Common Area Maintenance, Insurance, Water, Parking, Cable TV
$1,128.49 MonthlySuite 508 boasts a bright kitchen with an eat-in area, a spacious living room with dining space and a walkout to a balcony offering serene east views of the surrounding landscape. When you step outside and explore the amenities at the Recreation Centre you realize a great quality of living. Dive into the shimmering pool, challenge friends to a game of ping-pong, or break a sweat in the state-of-the-art gym. And when you're done playing, head to the outdoor playground with your little ones. Its prime location is just steps away from TTC to the subway , top-rated schools, and various shopping options. Minutes from Mississauga and Pearson airport. You can go on a waiting list for a second parking rental spot through management. (id:60365)
Property Details
| MLS® Number | W12103502 |
| Property Type | Single Family |
| Community Name | Markland Wood |
| CommunityFeatures | Pet Restrictions |
| Features | Balcony |
| ParkingSpaceTotal | 1 |
Building
| BathroomTotal | 2 |
| BedroomsAboveGround | 3 |
| BedroomsTotal | 3 |
| CoolingType | Central Air Conditioning |
| ExteriorFinish | Concrete |
| HeatingFuel | Natural Gas |
| HeatingType | Forced Air |
| SizeInterior | 1000 - 1199 Sqft |
| Type | Apartment |
Parking
| Underground | |
| Garage |
Land
| Acreage | No |
Rooms
| Level | Type | Length | Width | Dimensions |
|---|---|---|---|---|
| Flat | Foyer | 1.6 m | 2.67 m | 1.6 m x 2.67 m |
| Flat | Eating Area | 4.27 m | 2.44 m | 4.27 m x 2.44 m |
| Flat | Kitchen | 4.27 m | 2.44 m | 4.27 m x 2.44 m |
| Flat | Living Room | 3.48 m | 8.89 m | 3.48 m x 8.89 m |
| Flat | Dining Room | 3.48 m | 8.89 m | 3.48 m x 8.89 m |
| Flat | Bedroom | 2.74 m | 4.04 m | 2.74 m x 4.04 m |
| Flat | Primary Bedroom | 4.52 m | 3.43 m | 4.52 m x 3.43 m |
| Flat | Bedroom | 3.05 m | 4.37 m | 3.05 m x 4.37 m |
| Flat | Bathroom | 1.52 m | 2.39 m | 1.52 m x 2.39 m |
| Flat | Bathroom | 1.52 m | 2.39 m | 1.52 m x 2.39 m |
Kathy Gordon
Salesperson
4242 Dundas St W Unit 9
Toronto, Ontario M8X 1Y6
Lauren Gordon
Salesperson
4242 Dundas St W Unit 9
Toronto, Ontario M8X 1Y6







