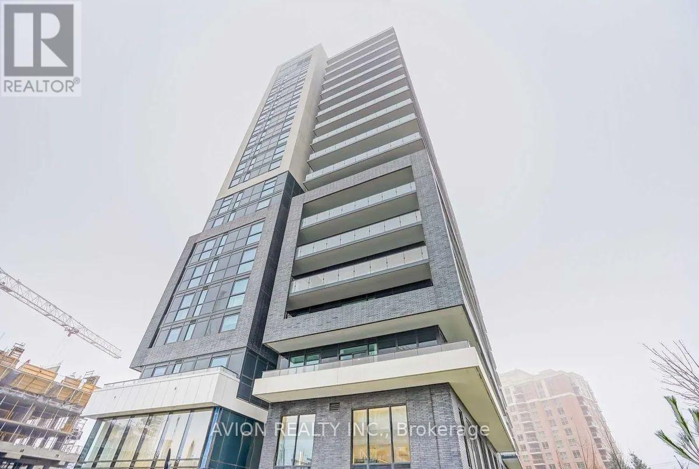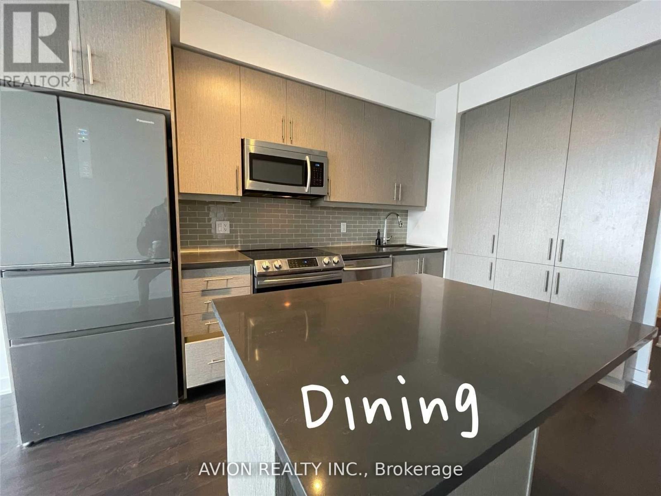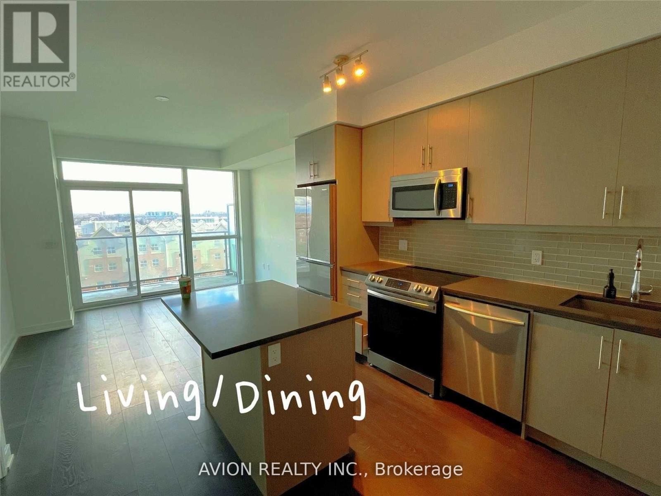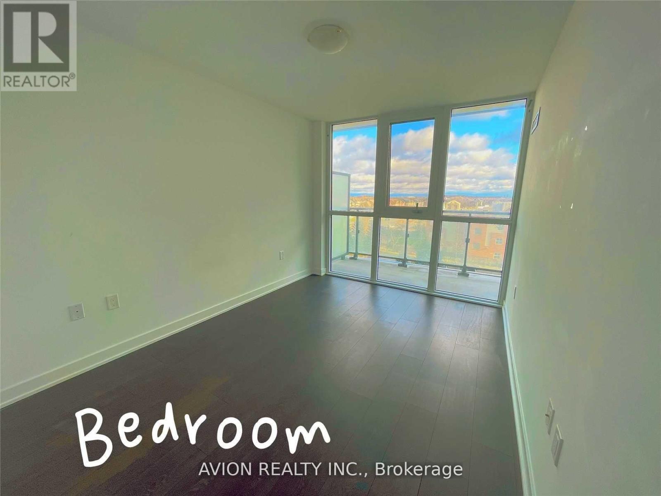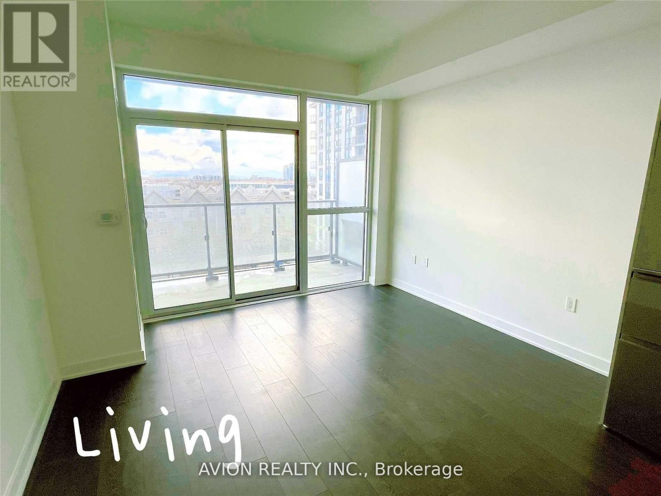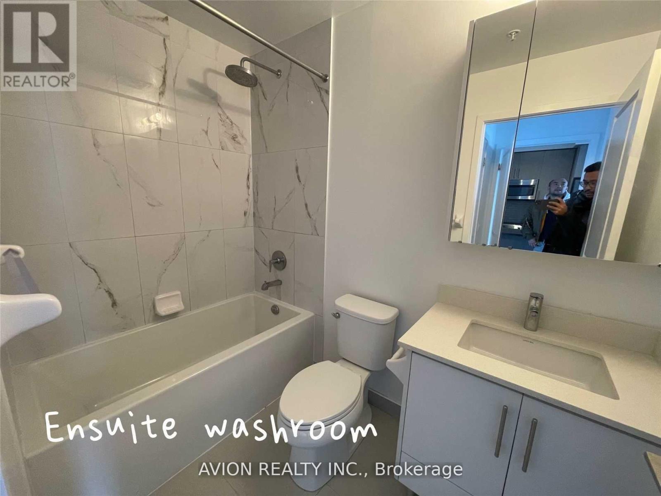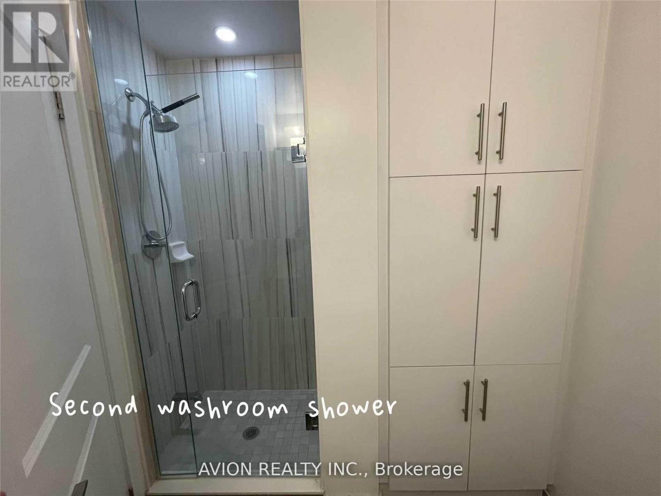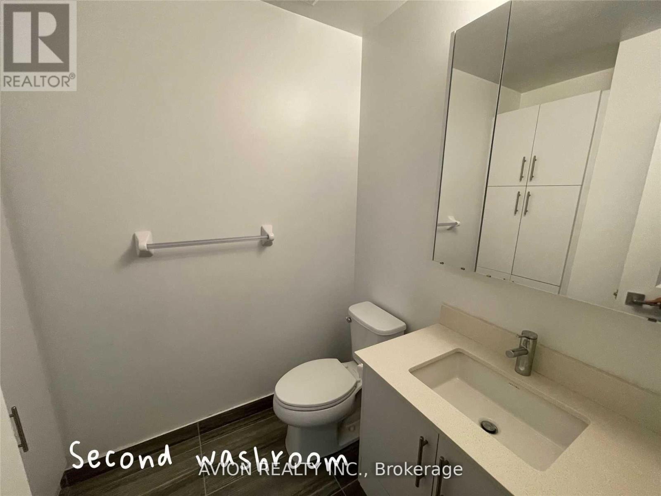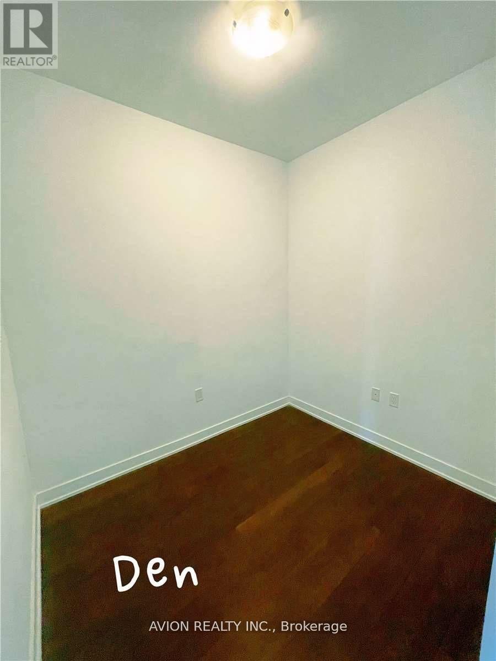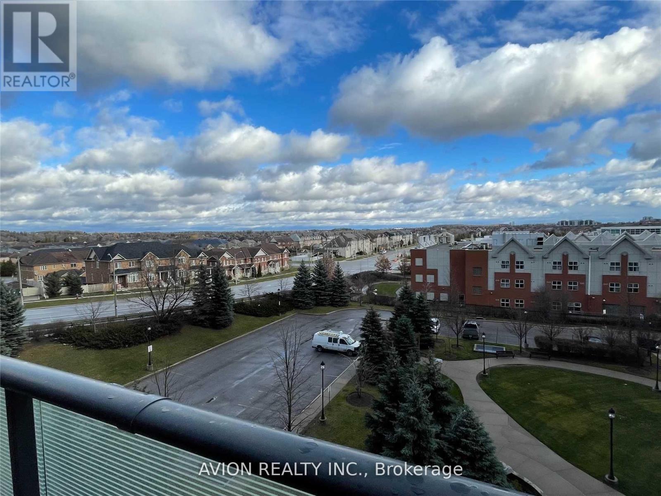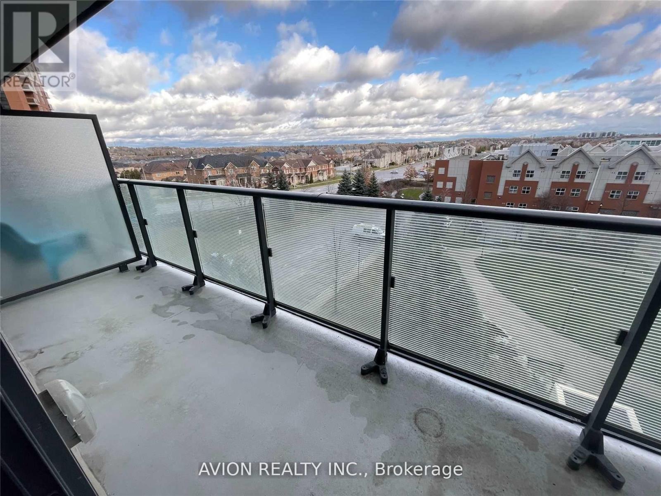508 - 75 Oneida Crescent Richmond Hill, Ontario L4B 0A6
2 Bedroom
2 Bathroom
600 - 699 sqft
Central Air Conditioning
Forced Air
$2,490 Monthly
Welcome To The Center Of Richmond Hill Luxury Living At Hwy 7 And Yonge. Close To Viva Terminal, Hwy 7, 407, And All Amenities Imaginable Including Shopping Malls, Banks, Movie Theatres, Restaurants, Schools. Extremely Functional East Facing Layout Of 1+1 With 2 Wash, 9 Ft Ceiling Throughout. W Open Concept Kitchen&Dining. Pctures are for display only (id:60365)
Property Details
| MLS® Number | N12479646 |
| Property Type | Single Family |
| Community Name | Langstaff |
| AmenitiesNearBy | Hospital, Park, Place Of Worship, Public Transit, Schools |
| CommunityFeatures | Pets Allowed With Restrictions |
| Features | Balcony, Carpet Free |
| ParkingSpaceTotal | 1 |
Building
| BathroomTotal | 2 |
| BedroomsAboveGround | 1 |
| BedroomsBelowGround | 1 |
| BedroomsTotal | 2 |
| Age | New Building |
| Amenities | Security/concierge, Exercise Centre, Party Room, Visitor Parking, Storage - Locker |
| BasementType | None |
| CoolingType | Central Air Conditioning |
| ExteriorFinish | Concrete |
| FlooringType | Laminate |
| HeatingFuel | Natural Gas |
| HeatingType | Forced Air |
| SizeInterior | 600 - 699 Sqft |
| Type | Apartment |
Parking
| Underground | |
| Garage |
Land
| Acreage | No |
| LandAmenities | Hospital, Park, Place Of Worship, Public Transit, Schools |
Rooms
| Level | Type | Length | Width | Dimensions |
|---|---|---|---|---|
| Main Level | Living Room | 11.9 m | 9.6 m | 11.9 m x 9.6 m |
| Main Level | Dining Room | 11.6 m | 11.9 m | 11.6 m x 11.9 m |
| Main Level | Kitchen | 11.6 m | 11.9 m | 11.6 m x 11.9 m |
| Main Level | Bedroom | 11.9 m | 9 m | 11.9 m x 9 m |
| Main Level | Den | 6.6 m | 5 m | 6.6 m x 5 m |
https://www.realtor.ca/real-estate/29027243/508-75-oneida-crescent-richmond-hill-langstaff-langstaff
Jay Xu
Broker
Avion Realty Inc.
50 Acadia Ave #130
Markham, Ontario L3R 0B3
50 Acadia Ave #130
Markham, Ontario L3R 0B3

