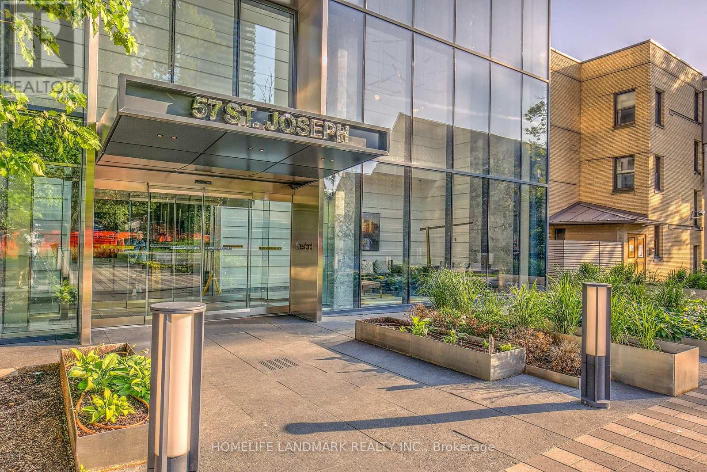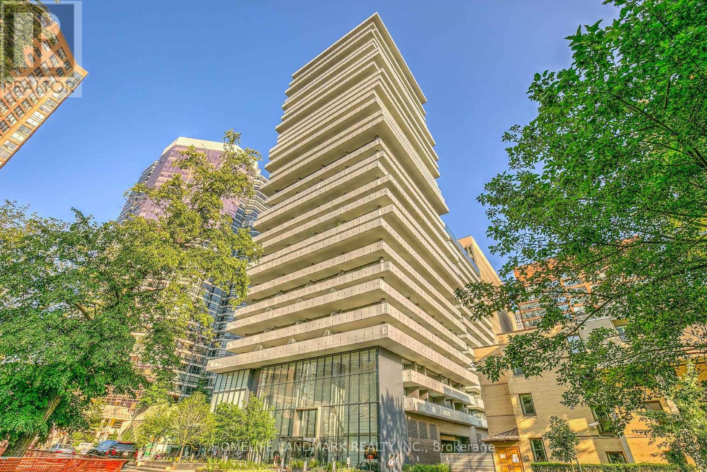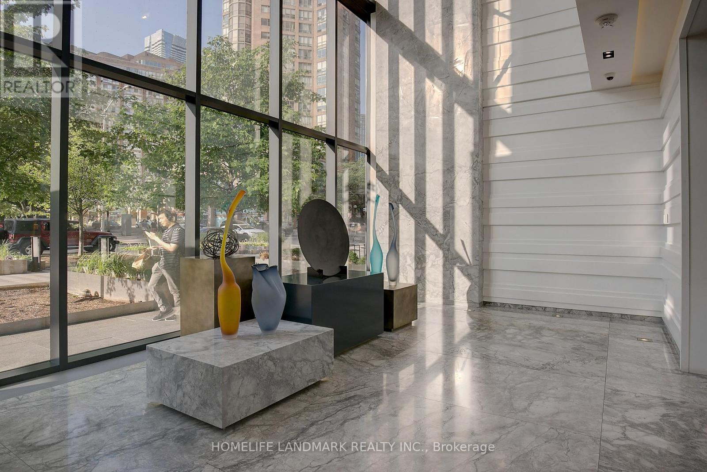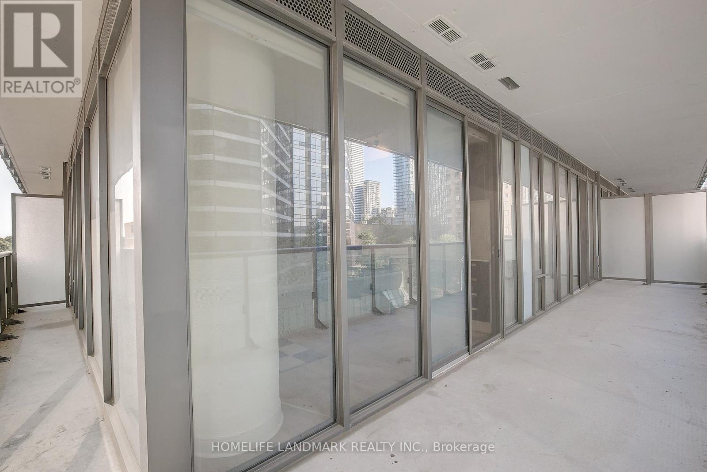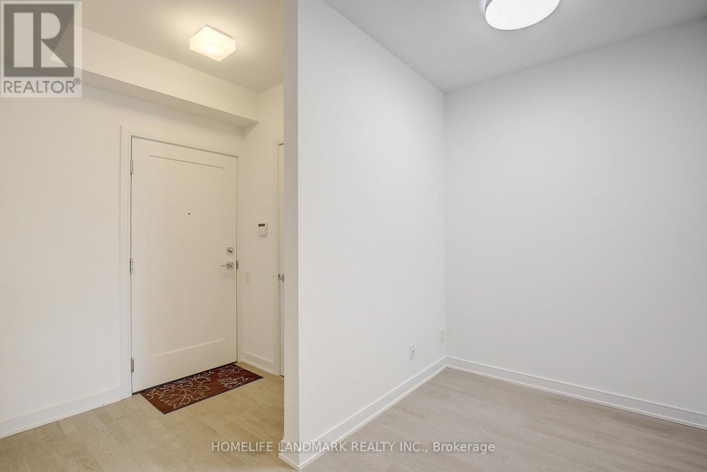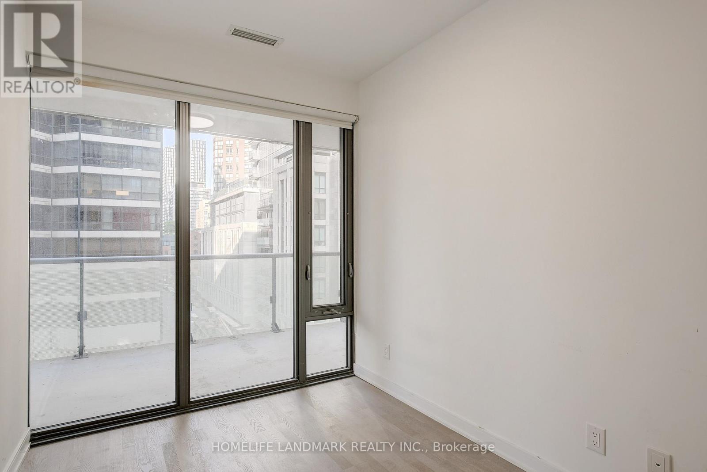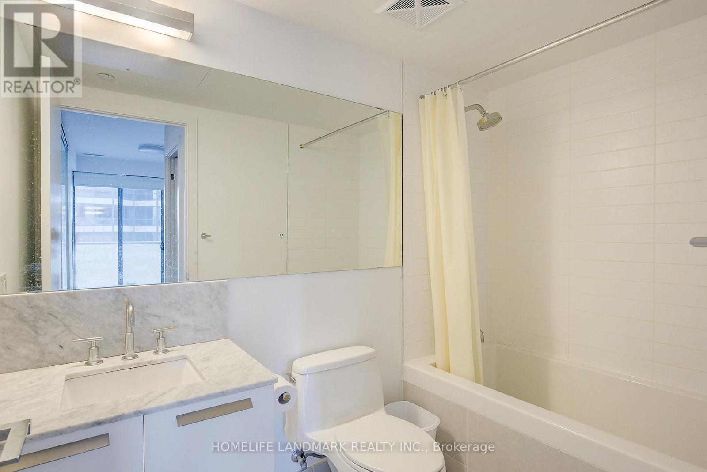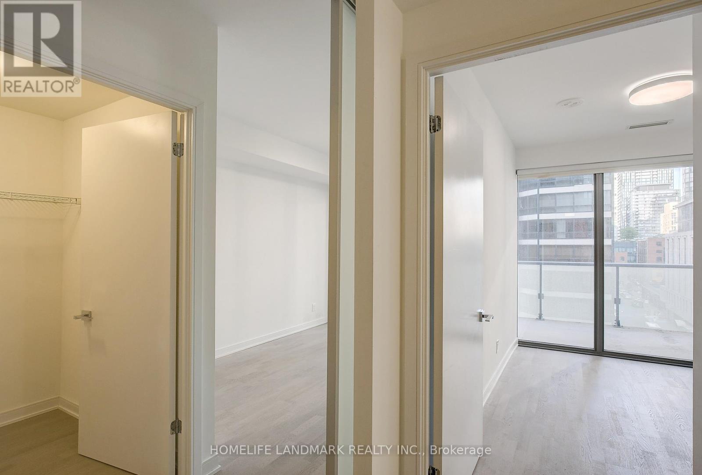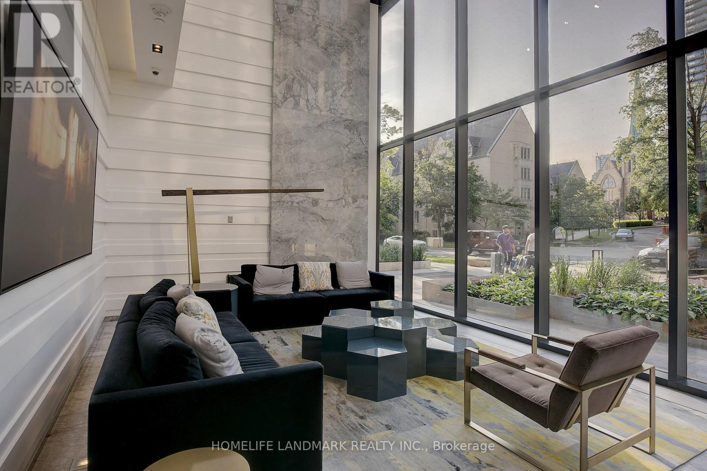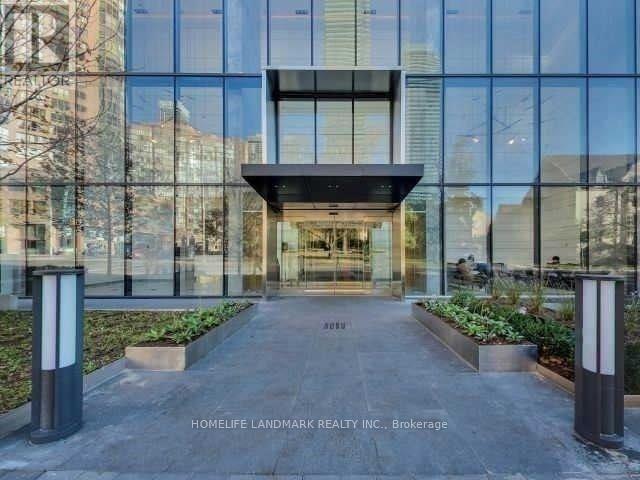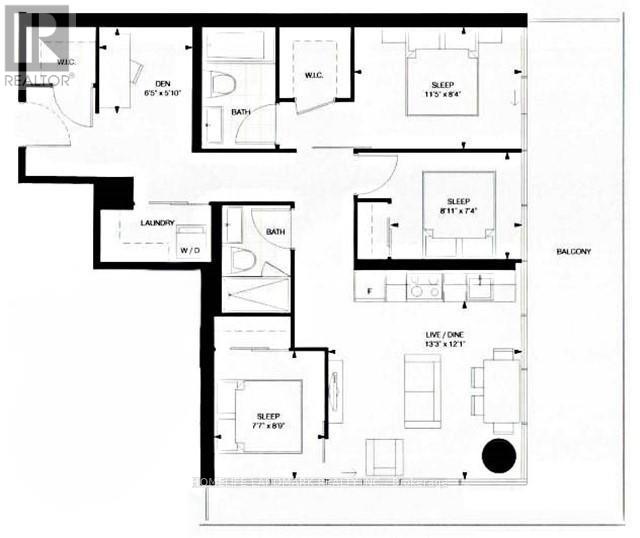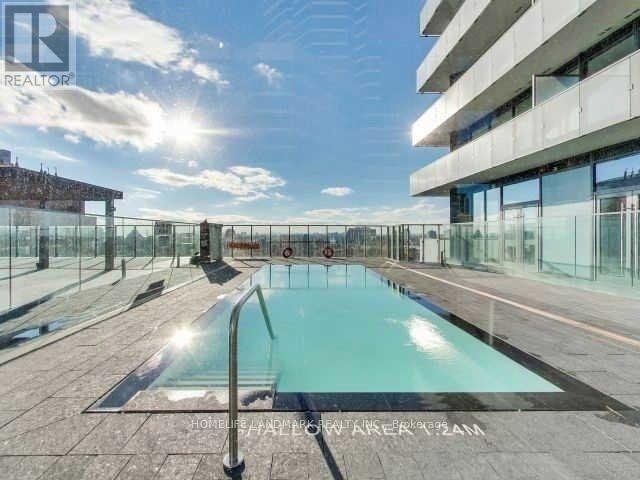508 - 57 St Joseph Street Toronto, Ontario M5S 0C5
$4,500 Monthly
Spacious SE Corner 3 Bedrooms+ Den, 2 Full Bath in a Landmark Building. As you Step on to the Wraparound Balcony, Dazzling Panorama Views unfold. Ultimate Convenience right next to UT Campus & Bloor Yorkville. The Perfect Layout & Many Upgrades Smoothly Blend Practicality and Luxury. Open Concept Kitchen Adorned With High-end European Appliances. 9 Feet Ceiling, Stylish Marble Countertops in Washrooms, & Premium Hardwood Floor Impart An Additional Sense of Space & Luxury. State-of-the-Art Amenities Include Fully Equipped Gym, Rooftop Lounge, Outdoor Infinity Pool, Soaring 20 Ft Lobby. Students Welcome. No Pet. 1 Locker included. Parking (extra charge) may become available after August 31 (id:60365)
Property Details
| MLS® Number | C12117773 |
| Property Type | Single Family |
| Neigbourhood | University—Rosedale |
| Community Name | Bay Street Corridor |
| AmenitiesNearBy | Hospital, Park, Place Of Worship, Public Transit, Schools |
| CommunityFeatures | Pet Restrictions |
| Features | Balcony, Carpet Free |
| PoolType | Outdoor Pool |
Building
| BathroomTotal | 2 |
| BedroomsAboveGround | 3 |
| BedroomsBelowGround | 1 |
| BedroomsTotal | 4 |
| Amenities | Security/concierge, Exercise Centre, Visitor Parking, Storage - Locker |
| Appliances | Dryer, Hood Fan, Microwave, Stove, Washer, Window Coverings, Refrigerator |
| CoolingType | Central Air Conditioning |
| ExteriorFinish | Concrete |
| FlooringType | Hardwood |
| HeatingFuel | Natural Gas |
| HeatingType | Forced Air |
| SizeInterior | 1000 - 1199 Sqft |
| Type | Apartment |
Parking
| Underground | |
| Garage |
Land
| Acreage | No |
| LandAmenities | Hospital, Park, Place Of Worship, Public Transit, Schools |
Rooms
| Level | Type | Length | Width | Dimensions |
|---|---|---|---|---|
| Main Level | Living Room | 4.04 m | 3.68 m | 4.04 m x 3.68 m |
| Main Level | Kitchen | 4.04 m | 3.68 m | 4.04 m x 3.68 m |
| Main Level | Bedroom | 2.31 m | 2.67 m | 2.31 m x 2.67 m |
| Main Level | Bedroom 2 | 2.72 m | 2.24 m | 2.72 m x 2.24 m |
| Main Level | Primary Bedroom | 3.48 m | 2.54 m | 3.48 m x 2.54 m |
| Main Level | Den | 1.96 m | 1.78 m | 1.96 m x 1.78 m |
David Peng
Salesperson
7240 Woodbine Ave Unit 103
Markham, Ontario L3R 1A4

