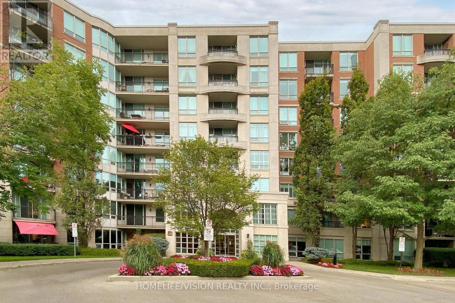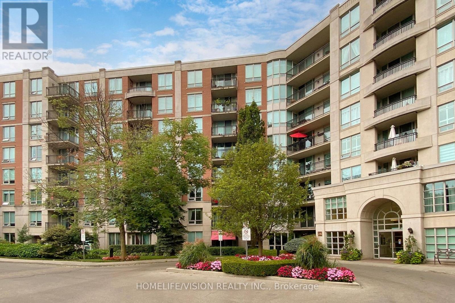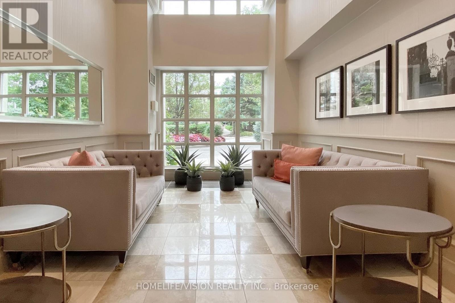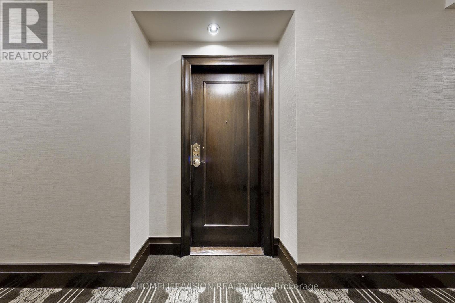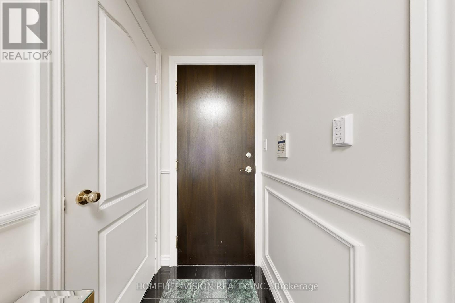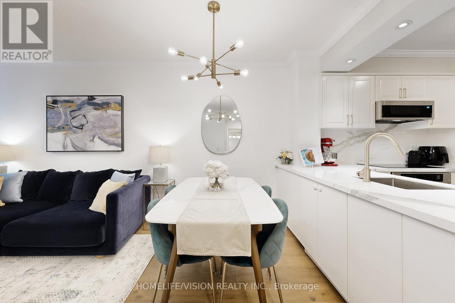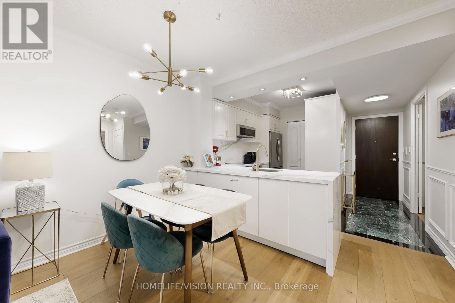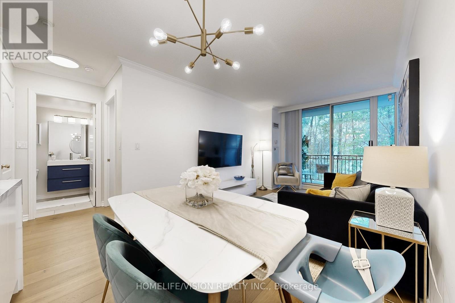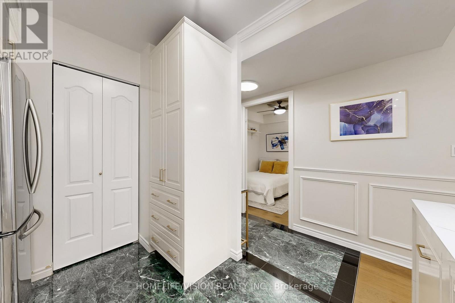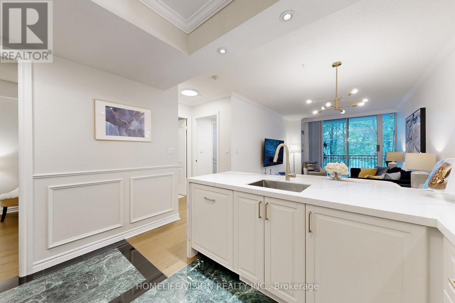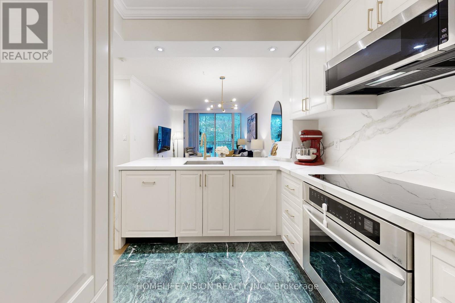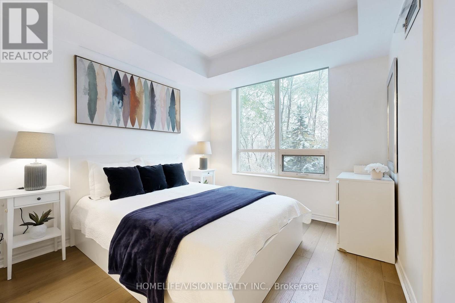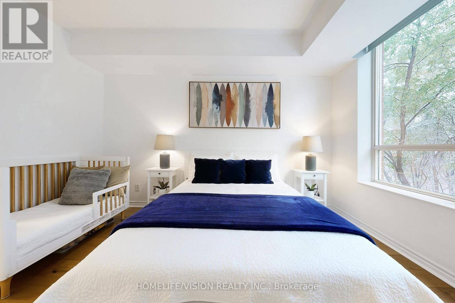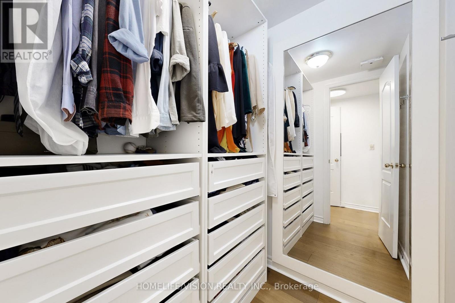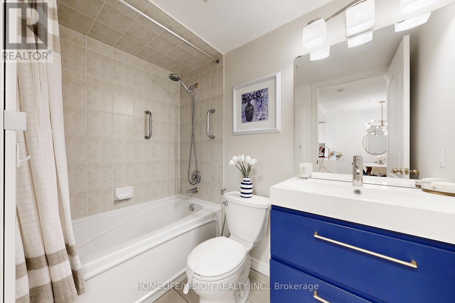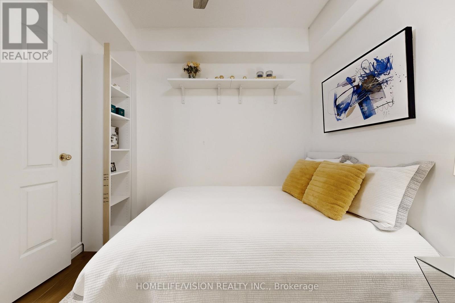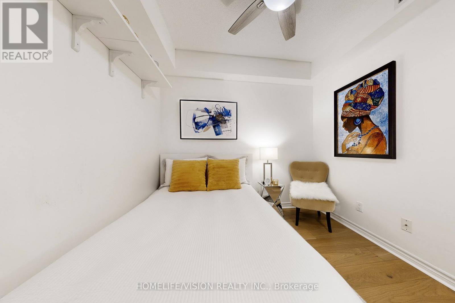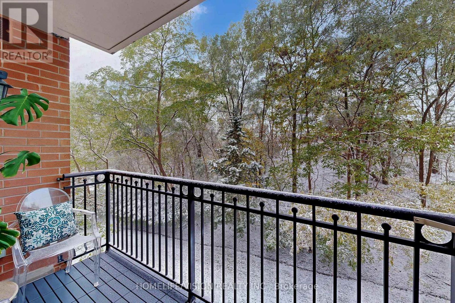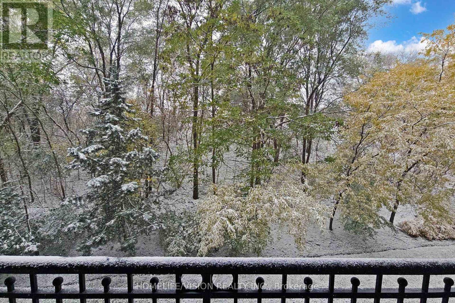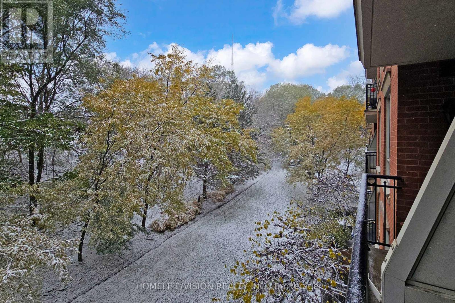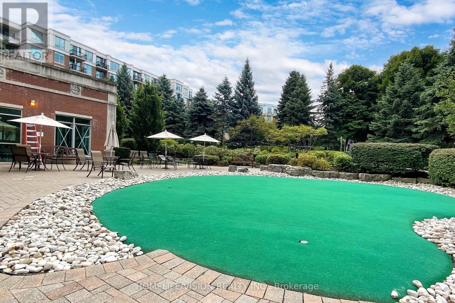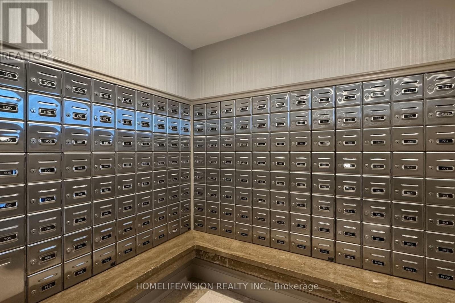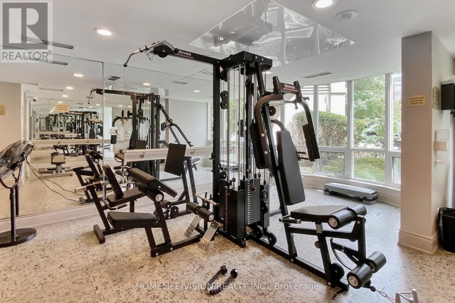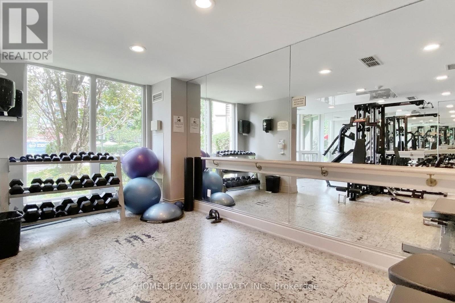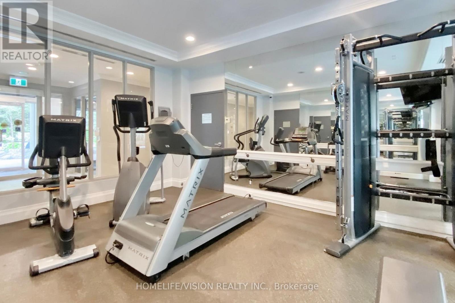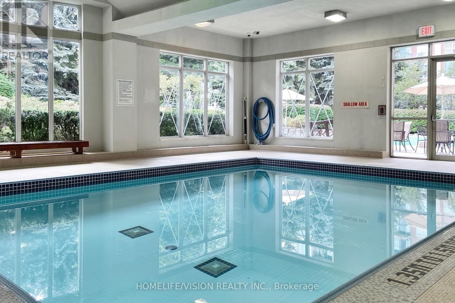508 - 28 William Carson Crescent Toronto, Ontario M2P 2H1
$669,900Maintenance, Heat, Electricity, Water, Cable TV, Insurance, Parking
$773.07 Monthly
Maintenance, Heat, Electricity, Water, Cable TV, Insurance, Parking
$773.07 MonthlyNestled in prestigious Hoggs Hollow. The high end gated community of Hillside At York Mills. Luxury living at its finest. West facing unit with ample lighting. Imagine the refined living in this beautifully renovated suite. Featuring a thoughtfully upgraded chef's kitchen, beautiful hardwood floors. Open-concept layout is perfect for modern living, large windows flood the space with natural light. You'll enjoy access to top schools, fine dining, shopping and seamless transit and highway connections. Steps from nature trails, a golf course, and an off-leash dog park, this address offers the best of both city living and outdoor tranquility. Maintenance fee includes all utilities as well as Internet & Cable. (id:60365)
Property Details
| MLS® Number | C12531726 |
| Property Type | Single Family |
| Community Name | St. Andrew-Windfields |
| CommunityFeatures | Pets Allowed With Restrictions |
| Features | Balcony |
| ParkingSpaceTotal | 1 |
Building
| BathroomTotal | 1 |
| BedroomsAboveGround | 1 |
| BedroomsBelowGround | 1 |
| BedroomsTotal | 2 |
| Age | 16 To 30 Years |
| Amenities | Storage - Locker |
| Appliances | All, Dryer, Washer, Window Coverings |
| BasementType | None |
| CoolingType | Central Air Conditioning |
| ExteriorFinish | Brick |
| FlooringType | Hardwood |
| HeatingFuel | Natural Gas |
| HeatingType | Forced Air |
| SizeInterior | 700 - 799 Sqft |
| Type | Apartment |
Parking
| Underground | |
| Garage |
Land
| Acreage | No |
| LandscapeFeatures | Landscaped |
| SurfaceWater | Pond Or Stream |
Rooms
| Level | Type | Length | Width | Dimensions |
|---|---|---|---|---|
| Flat | Living Room | 6.9 m | 3.89 m | 6.9 m x 3.89 m |
| Flat | Dining Room | 6.9 m | 3.89 m | 6.9 m x 3.89 m |
| Flat | Kitchen | 2.77 m | 2.49 m | 2.77 m x 2.49 m |
| Flat | Primary Bedroom | 4.38 m | 3.77 m | 4.38 m x 3.77 m |
| Flat | Den | 2.7 m | 2.7 m | 2.7 m x 2.7 m |
| Flat | Bathroom | 2.7 m | 2.1 m | 2.7 m x 2.1 m |
Tolga Turanli
Salesperson
1945 Leslie Street
Toronto, Ontario M3B 2M3

