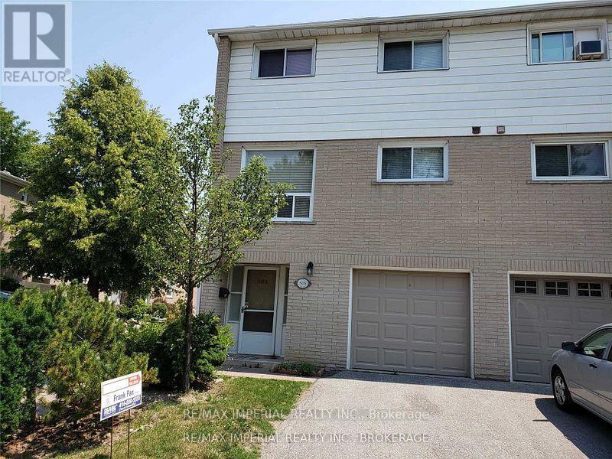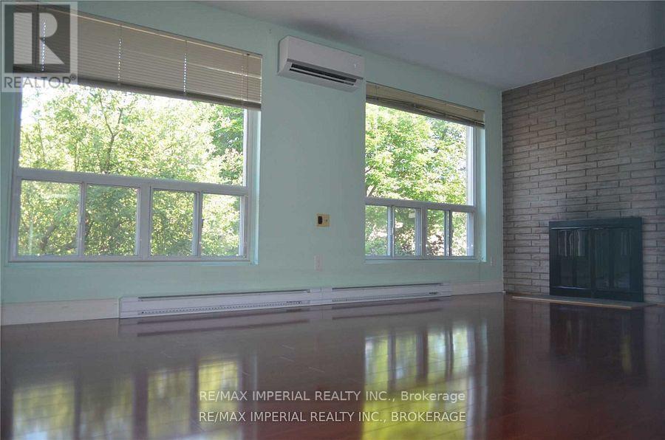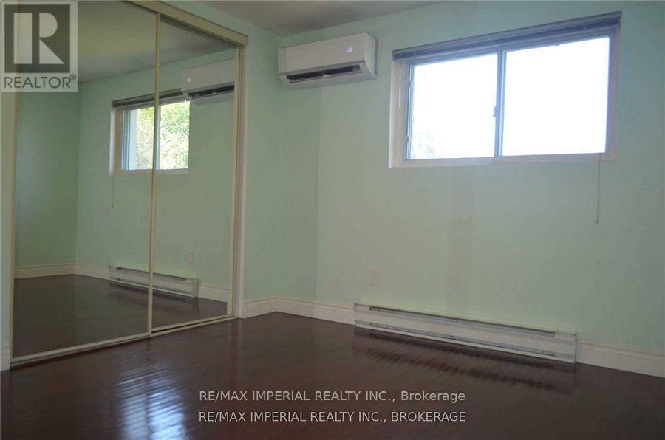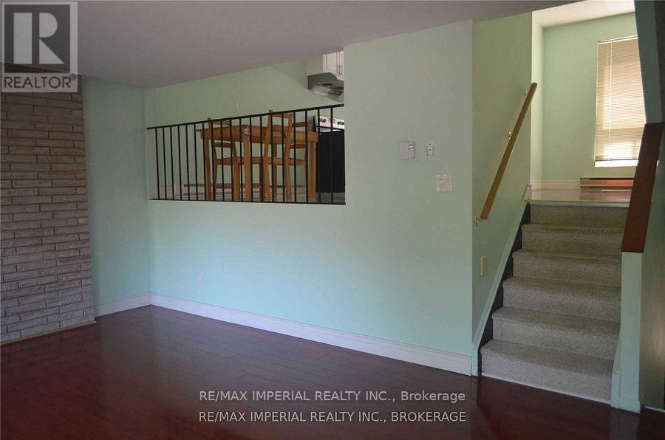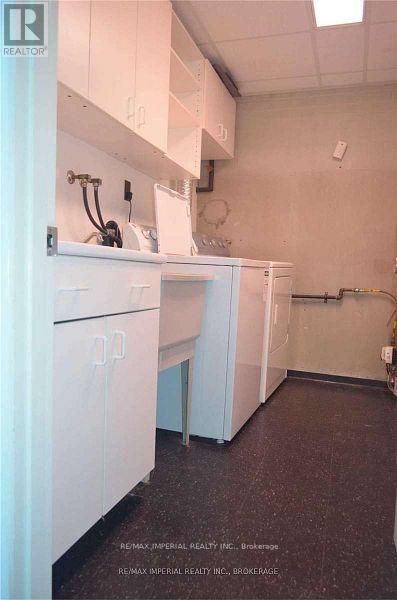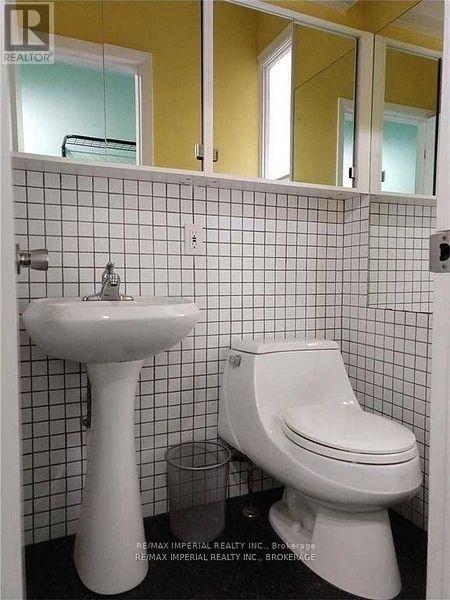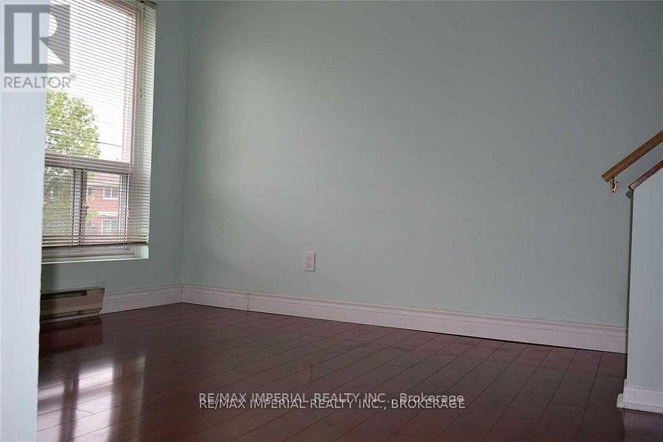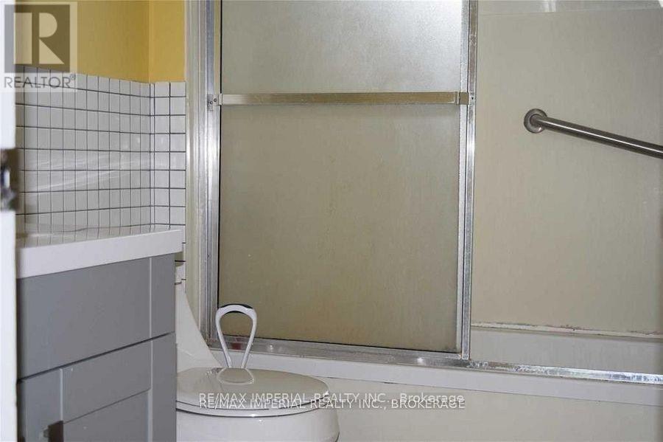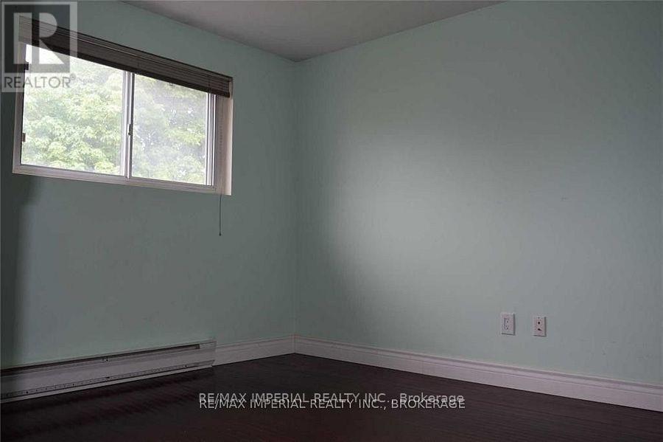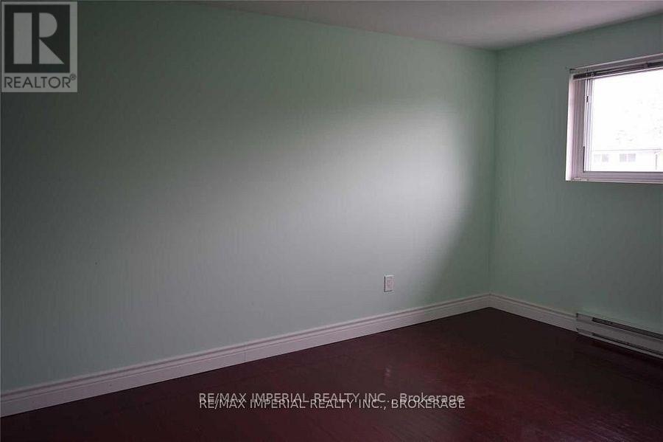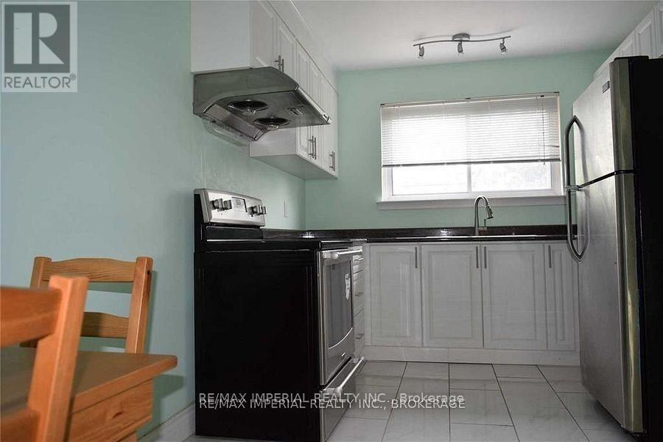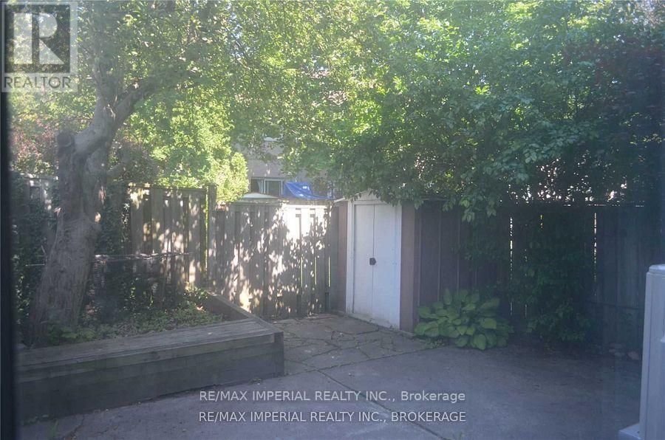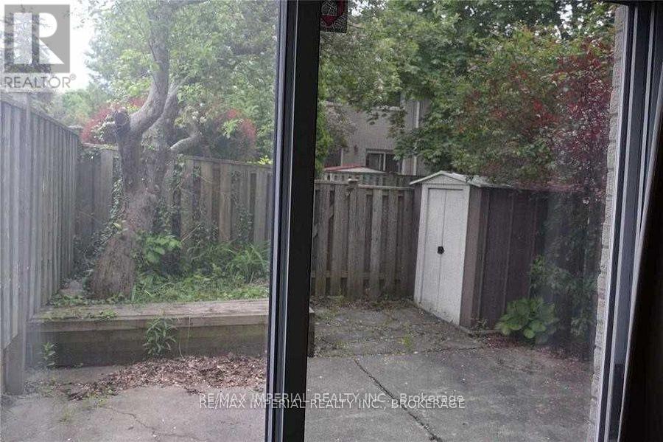508 - 11 Liszt Gate Toronto, Ontario M2H 1G6
3 Bedroom
2 Bathroom
1200 - 1399 sqft
Multi-Level
Wall Unit
Heat Pump
$2,999 Monthly
End Unit townhouse for lease; Very Good Schools, Zion Heights, A.Y. Jackson; Eat-In Kitchen, Finished Walk-Out Basement, Fully Fenced Private Backyard; Close To Park, Community Centre, Library, Plaza, Grocery Store, Restaurants, Bus, Go Train Station, Seneca College. No Pets. Single-Family tenants only. (id:60365)
Property Details
| MLS® Number | C12445520 |
| Property Type | Single Family |
| Community Name | Hillcrest Village |
| CommunicationType | High Speed Internet |
| CommunityFeatures | Pets Not Allowed |
| EquipmentType | Water Heater |
| ParkingSpaceTotal | 2 |
| RentalEquipmentType | Water Heater |
Building
| BathroomTotal | 2 |
| BedroomsAboveGround | 3 |
| BedroomsTotal | 3 |
| Appliances | Dishwasher, Dryer, Water Heater, Stove, Washer, Refrigerator |
| ArchitecturalStyle | Multi-level |
| BasementDevelopment | Finished |
| BasementFeatures | Separate Entrance, Walk Out |
| BasementType | N/a (finished) |
| CoolingType | Wall Unit |
| ExteriorFinish | Brick, Vinyl Siding |
| FlooringType | Laminate, Ceramic, Hardwood |
| HalfBathTotal | 1 |
| HeatingFuel | Electric |
| HeatingType | Heat Pump |
| SizeInterior | 1200 - 1399 Sqft |
| Type | Row / Townhouse |
Parking
| Garage |
Land
| Acreage | No |
Rooms
| Level | Type | Length | Width | Dimensions |
|---|---|---|---|---|
| Second Level | Bedroom 2 | 3.64 m | 3.2 m | 3.64 m x 3.2 m |
| Third Level | Primary Bedroom | 4.1 m | 2.77 m | 4.1 m x 2.77 m |
| Third Level | Bedroom 3 | 2.92 m | 2.61 m | 2.92 m x 2.61 m |
| Basement | Recreational, Games Room | 3.46 m | 2.42 m | 3.46 m x 2.42 m |
| Basement | Laundry Room | 2.98 m | 2.22 m | 2.98 m x 2.22 m |
| Main Level | Living Room | 5.62 m | 3.64 m | 5.62 m x 3.64 m |
| Upper Level | Dining Room | 3.62 m | 2.92 m | 3.62 m x 2.92 m |
| Upper Level | Kitchen | 4.8 m | 2.75 m | 4.8 m x 2.75 m |
Frank Fan
Broker
RE/MAX Imperial Realty Inc.
716 Gordon Baker Road, Suite 108
North York, Ontario M2H 3B4
716 Gordon Baker Road, Suite 108
North York, Ontario M2H 3B4

