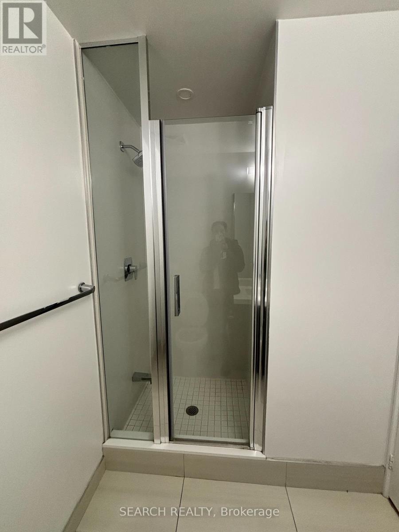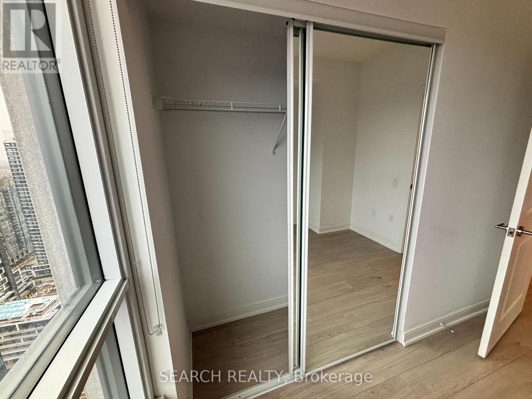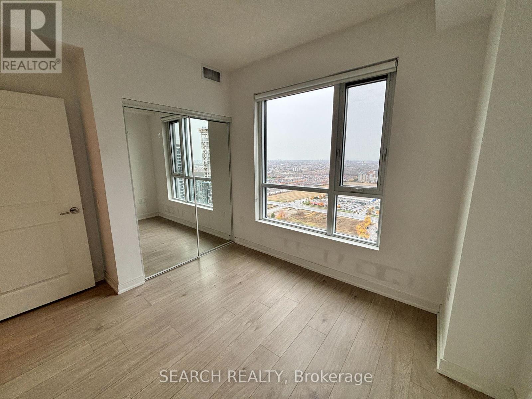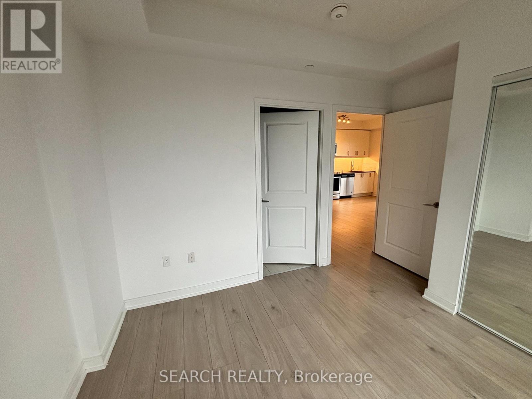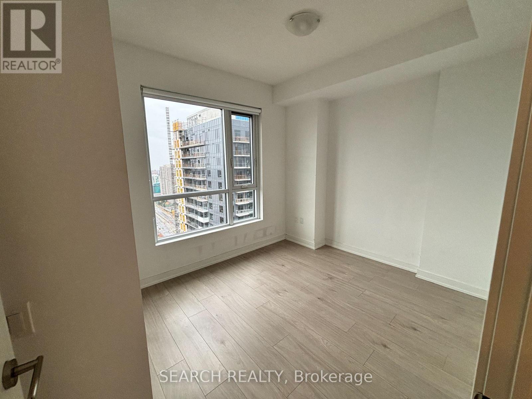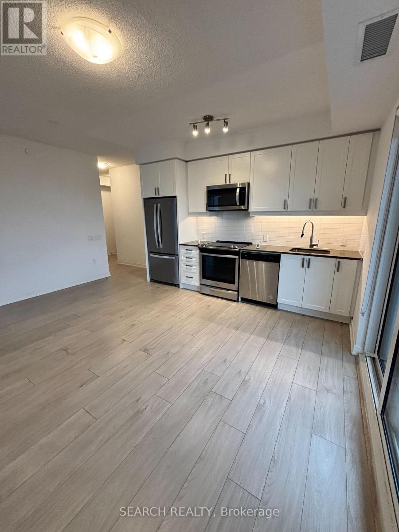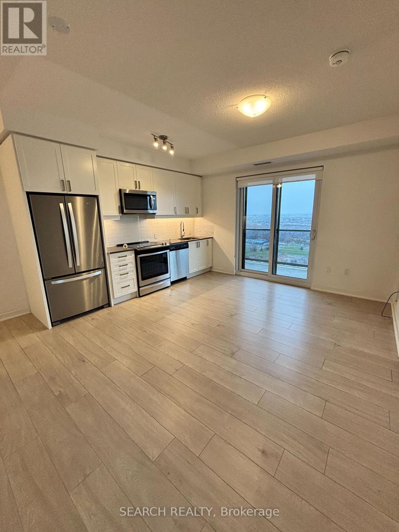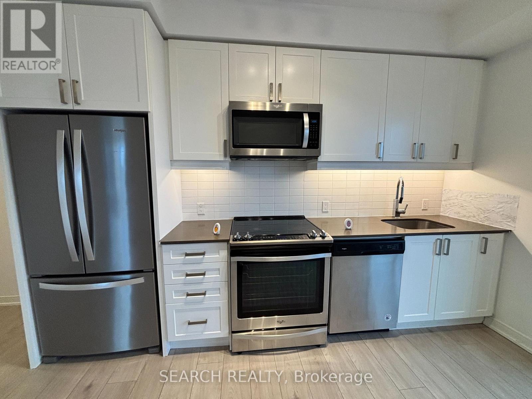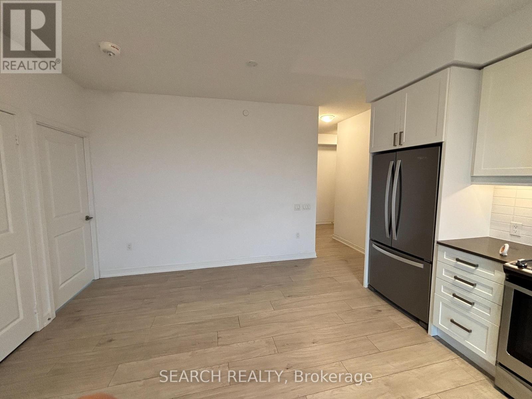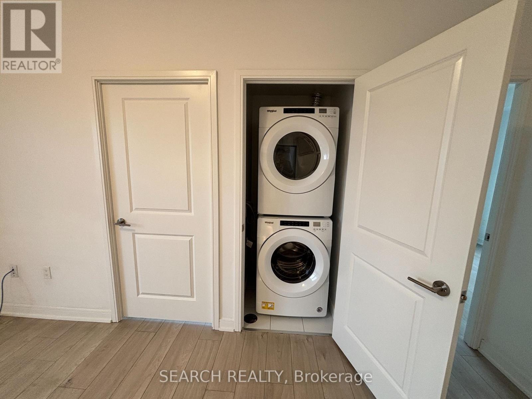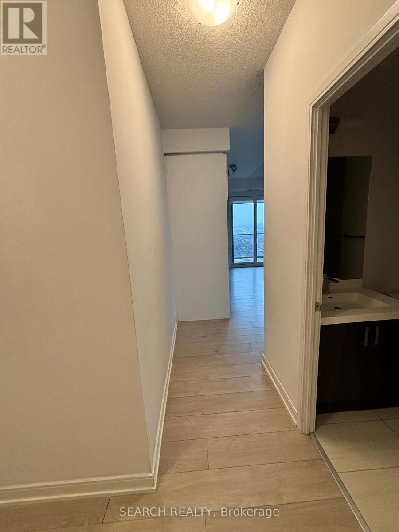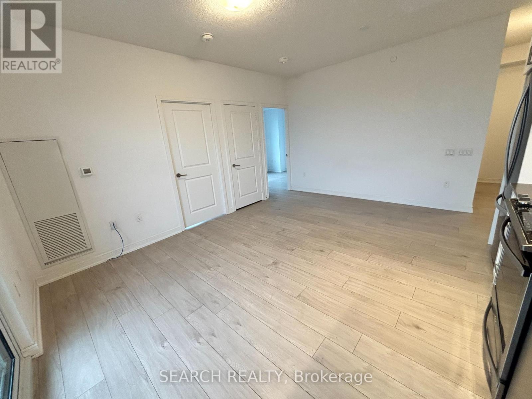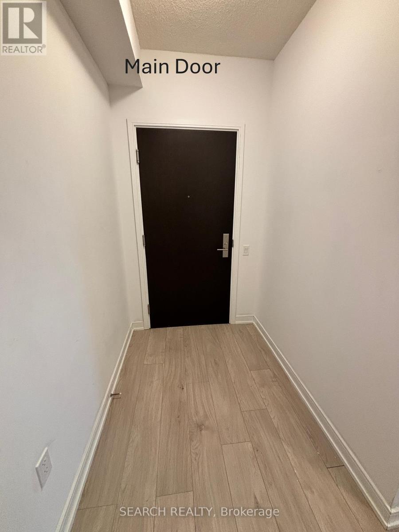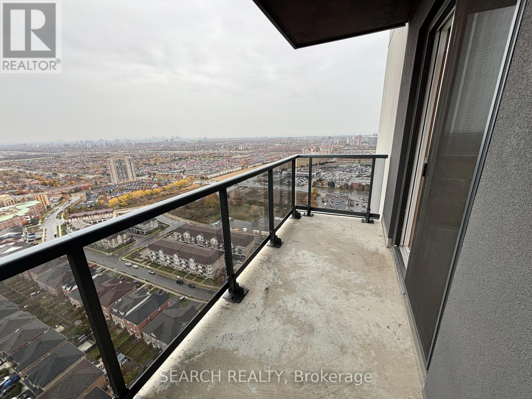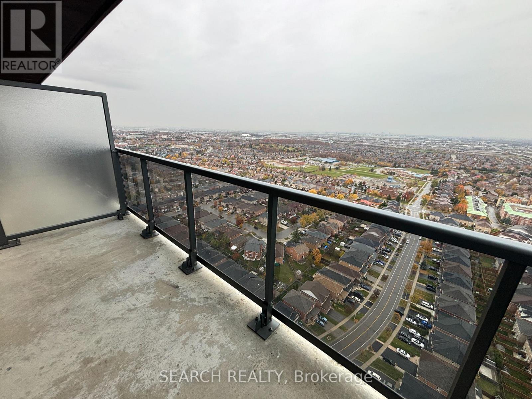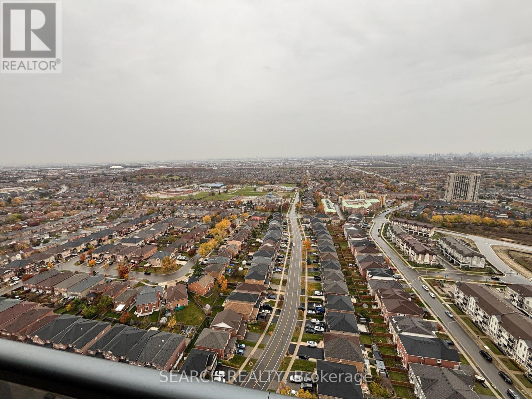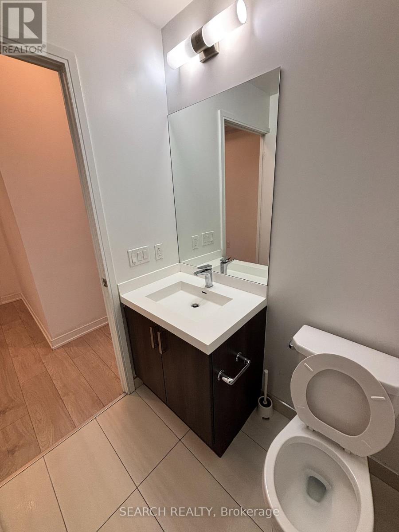507 - 5105 Hurontario Street Mississauga, Ontario L4Z 0C9
$2,100 Monthly
Brand New, never lived in. This condo offers a stylish urban living experience, featuring a bright and spacious open-concept layout that makes it ideal for professionals and couples. The functional kitchen, featuring granite or Quartz Countertops, European-style cabinets, and contemporary finishes, seamlessly flows into the living and dining area, perfect for entertaining or relaxing. Room design speaks of thoughtful use of space. The Den provides additional space which can be used as an Office,/ Guest room /Kids' area. The unit faces the main Hurontario Street, providing stunning city views, amenities, and great convenience, just minutes from Square One, Future LRT, dining, and entertainment. (id:60365)
Property Details
| MLS® Number | W12198426 |
| Property Type | Single Family |
| Community Name | Hurontario |
| AmenitiesNearBy | Public Transit |
| CommunicationType | High Speed Internet |
| CommunityFeatures | Pet Restrictions |
| Features | Carpet Free, In Suite Laundry |
Building
| BathroomTotal | 1 |
| BedroomsAboveGround | 1 |
| BedroomsBelowGround | 1 |
| BedroomsTotal | 2 |
| Age | New Building |
| Amenities | Security/concierge |
| Appliances | Blinds, Dishwasher, Dryer, Microwave, Stove, Washer, Refrigerator |
| CoolingType | Central Air Conditioning |
| ExteriorFinish | Aluminum Siding, Concrete |
| FireProtection | Smoke Detectors |
| FlooringType | Laminate |
| HeatingFuel | Natural Gas |
| HeatingType | Forced Air |
| SizeInterior | 600 - 699 Sqft |
| Type | Apartment |
Parking
| Underground | |
| No Garage |
Land
| Acreage | No |
| LandAmenities | Public Transit |
Rooms
| Level | Type | Length | Width | Dimensions |
|---|---|---|---|---|
| Flat | Living Room | 3.84 m | 3.05 m | 3.84 m x 3.05 m |
| Flat | Kitchen | 6.31 m | 3.05 m | 6.31 m x 3.05 m |
| Flat | Den | 2.1 m | 2.16 m | 2.1 m x 2.16 m |
| Flat | Bedroom | 3.84 m | 3.05 m | 3.84 m x 3.05 m |
Jai Challa
Salesperson
5045 Orbitor Drive #200 Building 8
Mississauga, Ontario L4W 4Y4

