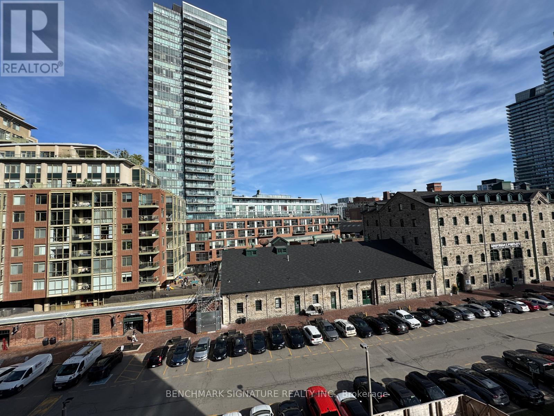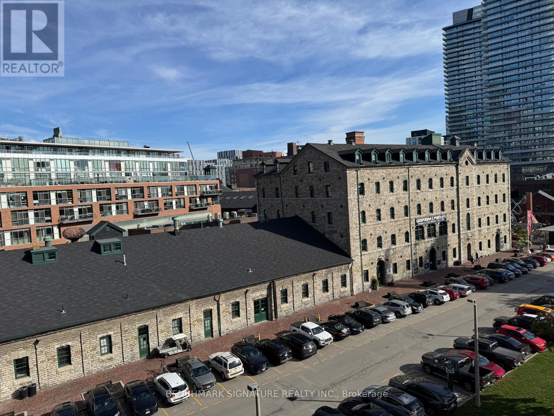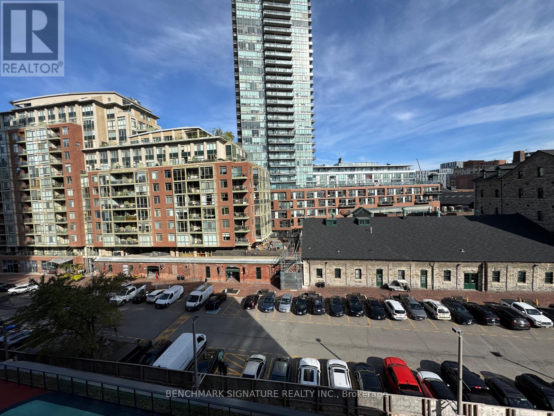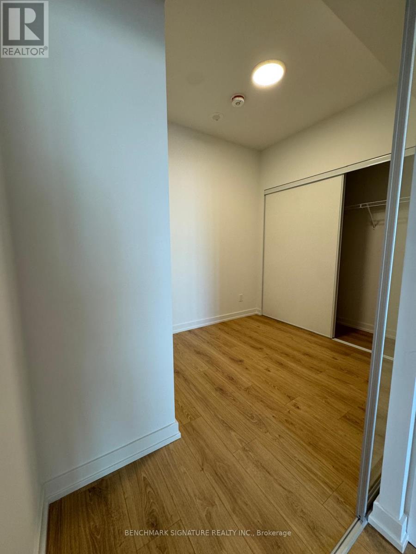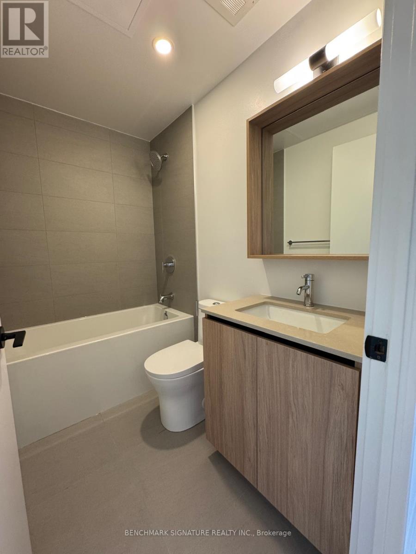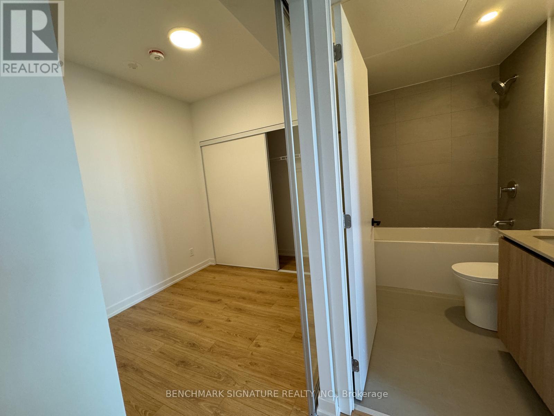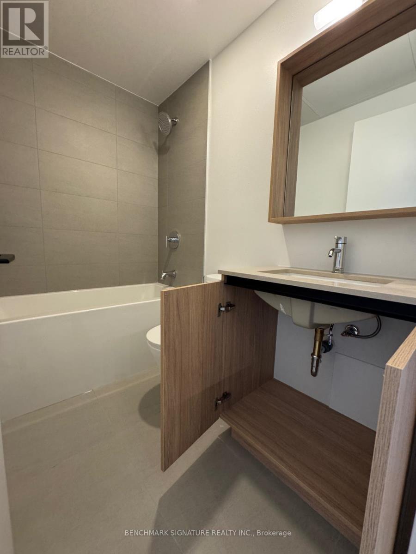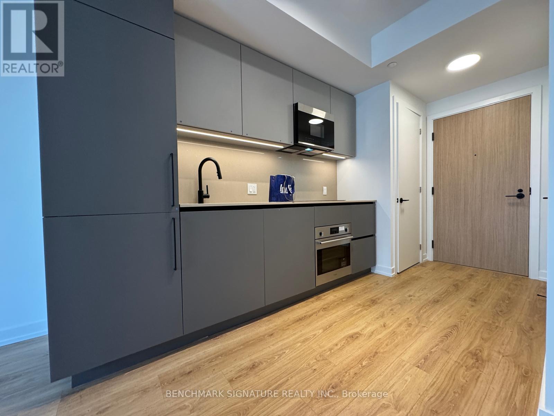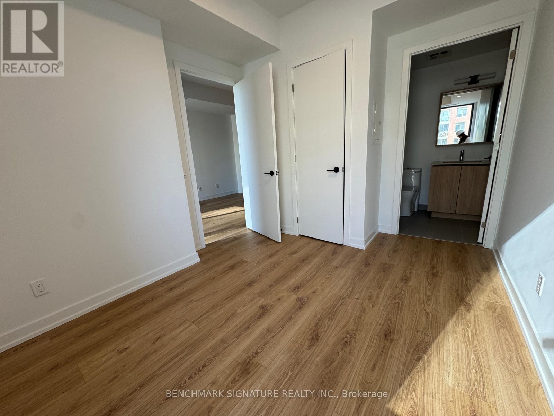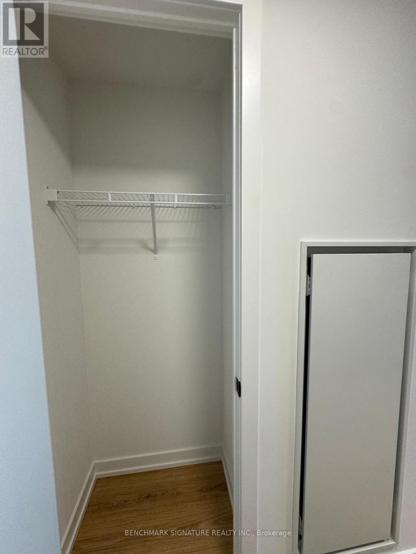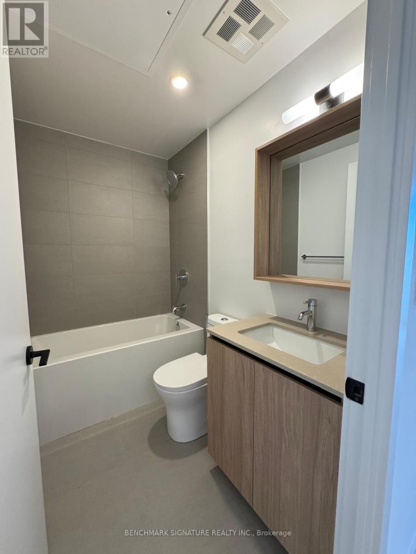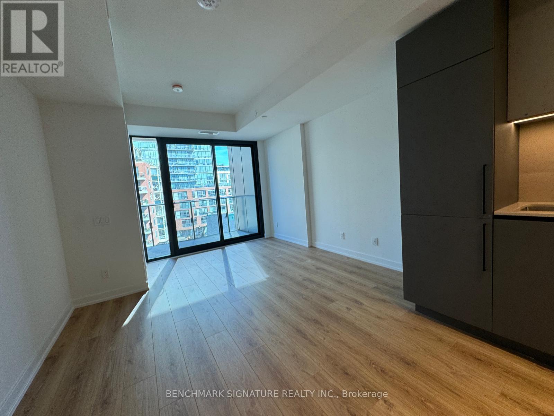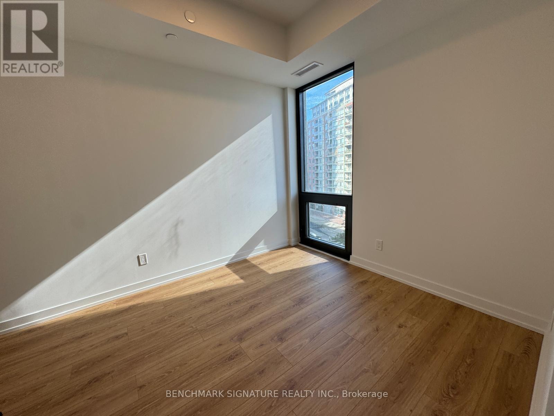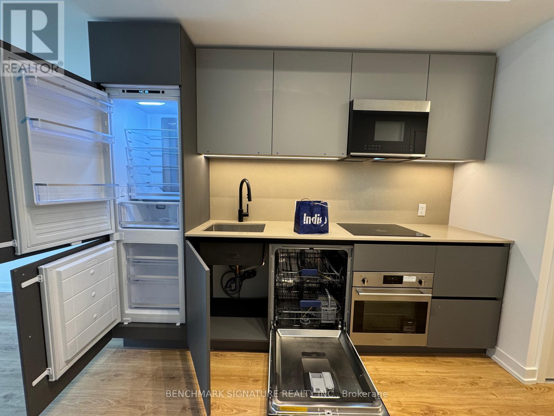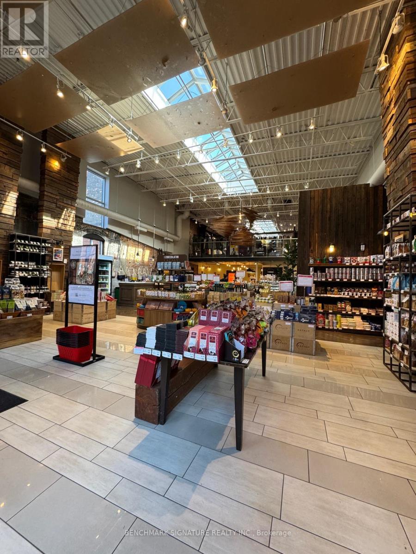507 - 35 Parliament Street Toronto, Ontario M5A 0Z5
$2,600 Monthly
In The Heart Of Toronto's Iconic Distillery District, This Brand-New, Never-Occupied Suite Offers Soaring 9-Ft Ceilings, Sophisticated Contemporary Finishes, And One Of The Building's Most Efficient, Beautifully Proportioned Layouts-Bright, Airy, And Intelligently Designed. Residents Enjoy A Refined Amenity Collection Including 24/7 Concierge Service, An Outdoor Pool With Sun Terrace, A Fully Equipped Fitness Centre, Co-Working And Social Lounges, Party Room, Pet Spa, And More. Step Outside And Experience The Very Best Of The Distillery: The Beloved Christmas Market And Winter Village Right Downstairs, The Jellycat Pop-Up And Eataly Just Steps Away, And A Vibrant Mix Of Cafés, Dining, Galleries, Boutiques, And Scenic Waterfront Trails. With The TTC At Your Doorstep, Rapid Access To Union Station, And Impressive 90 Walk / 100 Transit / 100 Bike Scores, This Is Downtown Living At Its Most Festive, Lively, And Seamlessly Connected. (id:60365)
Property Details
| MLS® Number | C12580910 |
| Property Type | Single Family |
| Community Name | Waterfront Communities C8 |
| CommunityFeatures | Pets Allowed With Restrictions |
| Features | Balcony, Carpet Free |
Building
| BathroomTotal | 2 |
| BedroomsAboveGround | 2 |
| BedroomsTotal | 2 |
| Age | New Building |
| Amenities | Storage - Locker |
| BasementType | None |
| CoolingType | Central Air Conditioning |
| ExteriorFinish | Brick |
| HeatingFuel | Electric, Natural Gas |
| HeatingType | Forced Air, Not Known |
| SizeInterior | 600 - 699 Sqft |
| Type | Apartment |
Parking
| No Garage |
Land
| Acreage | No |
Rooms
| Level | Type | Length | Width | Dimensions |
|---|---|---|---|---|
| Flat | Primary Bedroom | 2.9 m | 2.64 m | 2.9 m x 2.64 m |
| Flat | Living Room | 5.44 m | 3.68 m | 5.44 m x 3.68 m |
| Flat | Dining Room | 5.44 m | 3.68 m | 5.44 m x 3.68 m |
| Flat | Kitchen | 5.44 m | 3.68 m | 5.44 m x 3.68 m |
| Flat | Bedroom 2 | 2.44 m | 2.31 m | 2.44 m x 2.31 m |
Josephine Kuang
Salesperson
260 Town Centre Blvd #101
Markham, Ontario L3R 8H8

