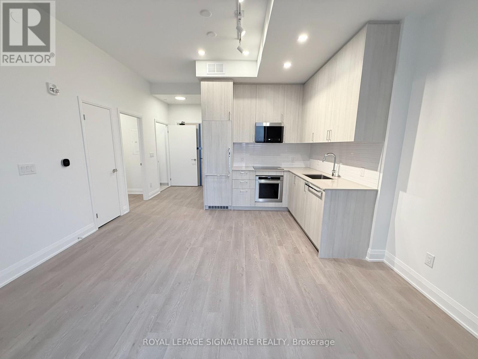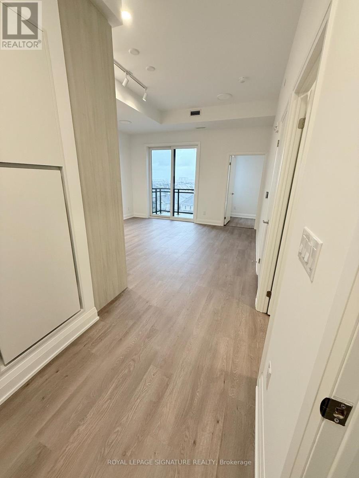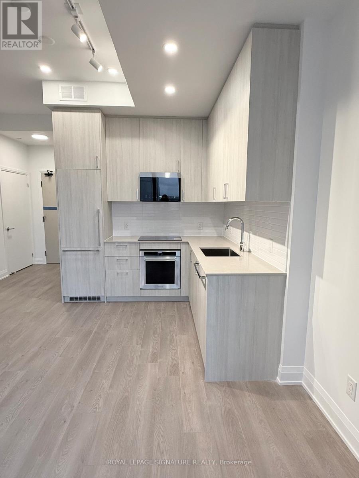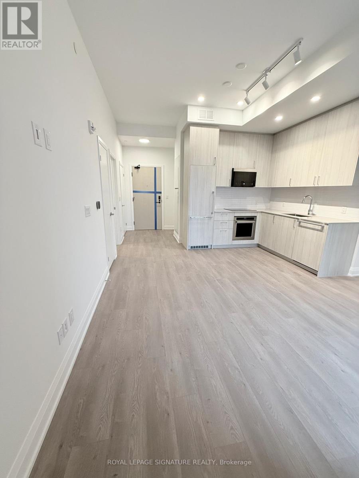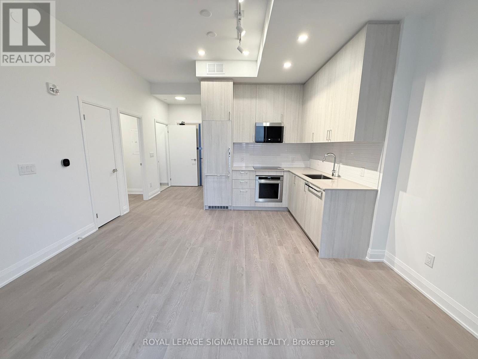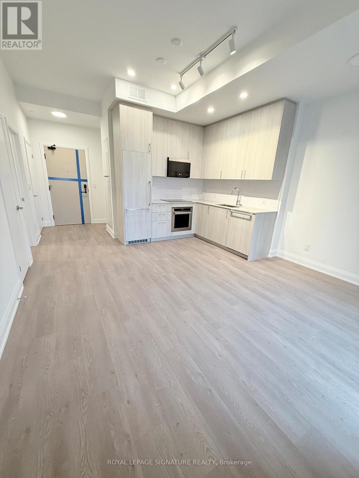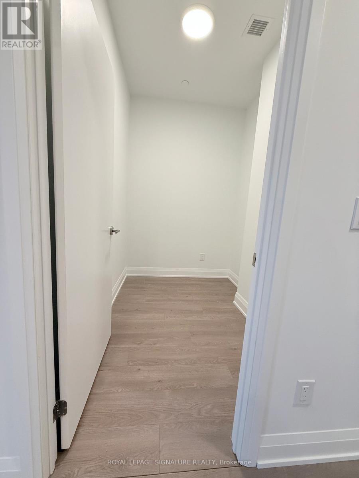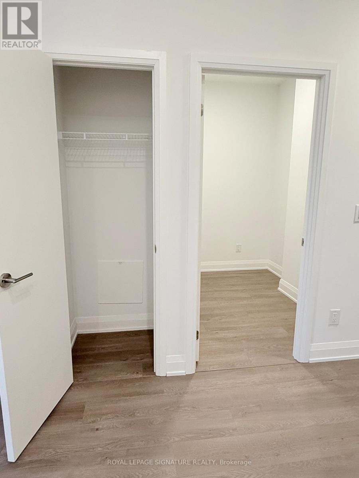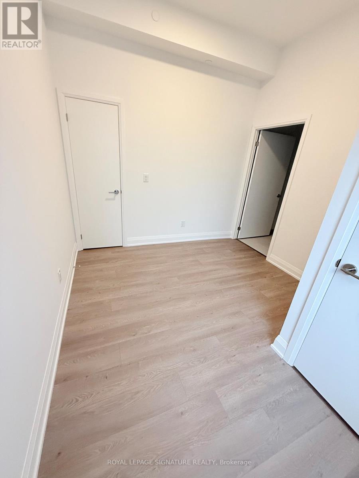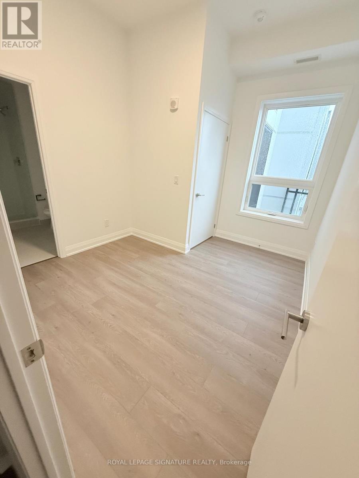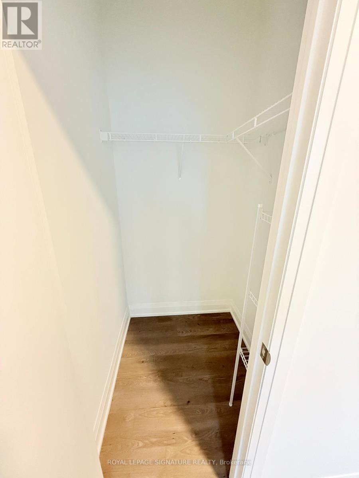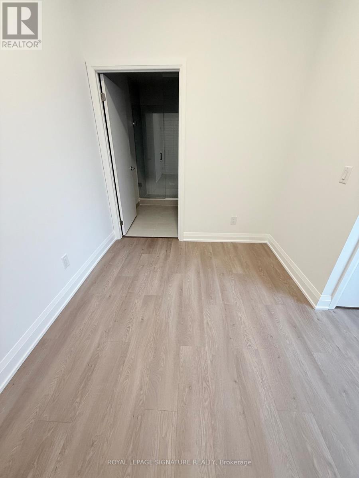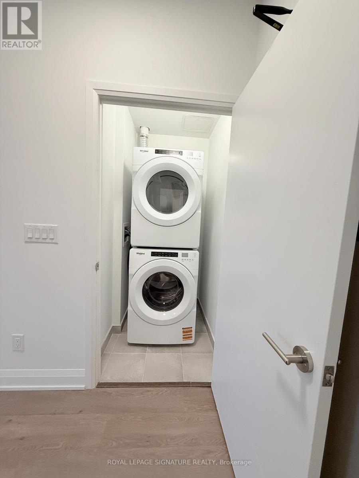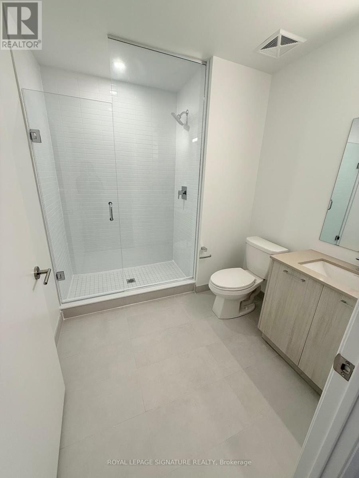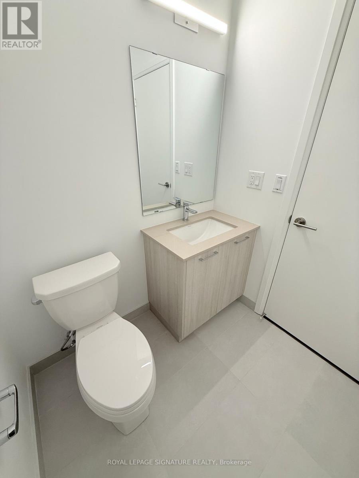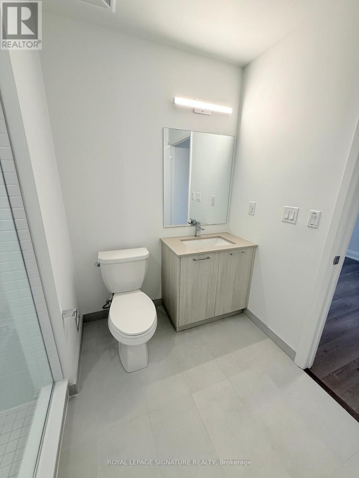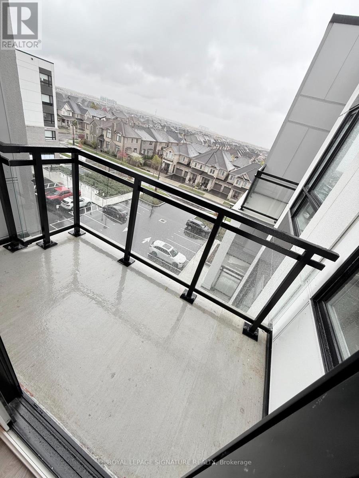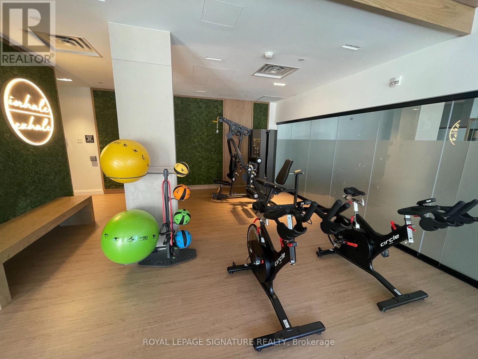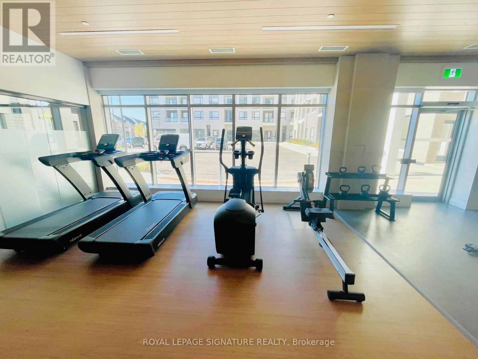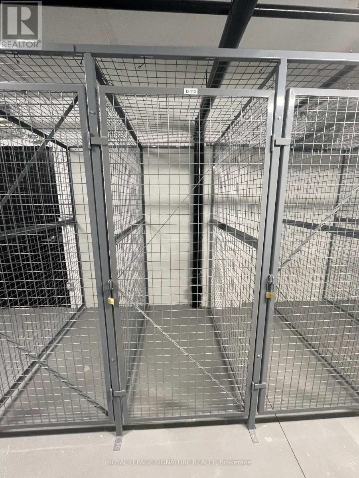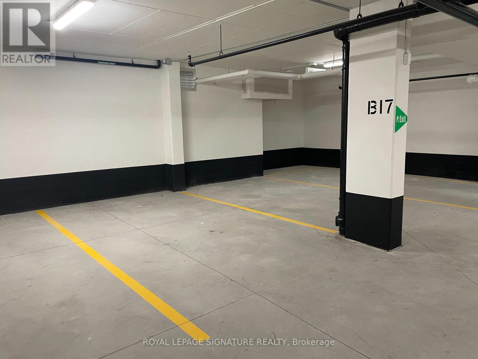507 - 3250 Carding Mill Trail Oakville, Ontario L6M 1L3
2 Bedroom
2 Bathroom
600 - 699 sqft
Central Air Conditioning
Coil Fan
$2,350 Monthly
Experience luxury living in this brand-new 1-bedroom plus den condo that comes with one full bathroom and a powder room in one of Oakville's most sought-after neighbourhoods. This bright, modern open-concept suite features 10 feet ceilings, an upgraded kitchen and abundant natural light. Enjoy premium amenities including fitness centre, yoga studio, social lounge, and party room. Perfectly located near shopping, parks, trails, transit, highways, and Oakville Hospital, with 24-hour concierge service. Includes a balcony, underground parking, and storage locker. Move-in ready! (id:60365)
Property Details
| MLS® Number | W12496426 |
| Property Type | Single Family |
| Community Name | 1008 - GO Glenorchy |
| AmenitiesNearBy | Hospital, Park, Public Transit, Schools |
| CommunicationType | High Speed Internet |
| CommunityFeatures | Pets Not Allowed |
| Features | Elevator, Balcony, Carpet Free |
| ParkingSpaceTotal | 1 |
Building
| BathroomTotal | 2 |
| BedroomsAboveGround | 1 |
| BedroomsBelowGround | 1 |
| BedroomsTotal | 2 |
| Amenities | Security/concierge, Exercise Centre, Storage - Locker |
| Appliances | Oven - Built-in, Range |
| BasementType | None |
| CoolingType | Central Air Conditioning |
| ExteriorFinish | Brick |
| HalfBathTotal | 1 |
| HeatingFuel | Natural Gas |
| HeatingType | Coil Fan |
| SizeInterior | 600 - 699 Sqft |
| Type | Apartment |
Parking
| Underground | |
| Garage |
Land
| Acreage | No |
| LandAmenities | Hospital, Park, Public Transit, Schools |
Rooms
| Level | Type | Length | Width | Dimensions |
|---|---|---|---|---|
| Main Level | Bedroom | Measurements not available | ||
| Main Level | Den | Measurements not available | ||
| Main Level | Bathroom | Measurements not available |
Sanya Hassan
Salesperson
Royal LePage Signature Realty
8 Sampson Mews Suite 201 The Shops At Don Mills
Toronto, Ontario M3C 0H5
8 Sampson Mews Suite 201 The Shops At Don Mills
Toronto, Ontario M3C 0H5

