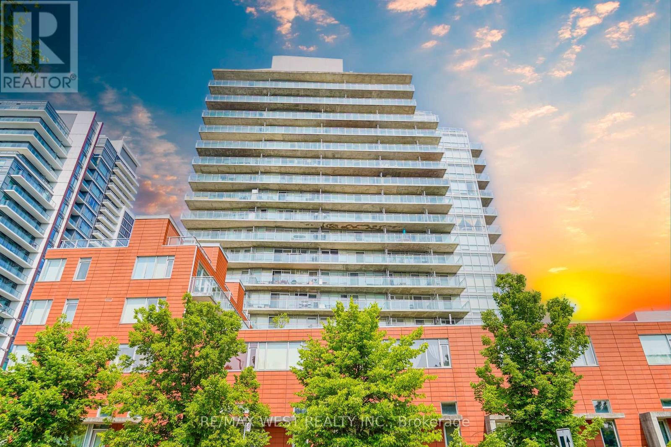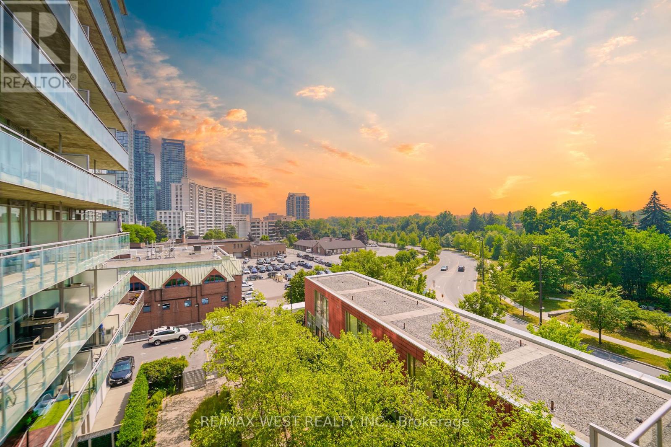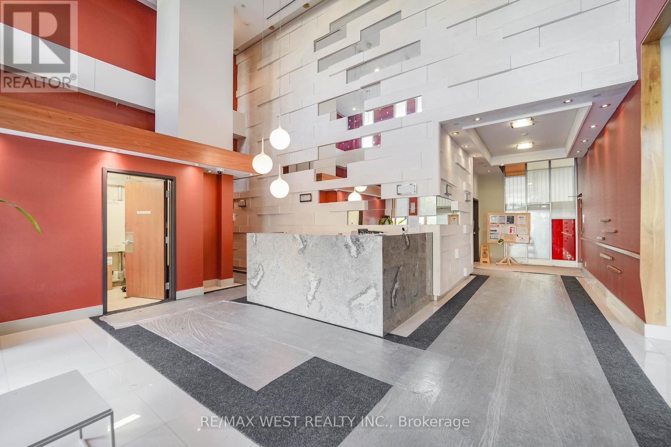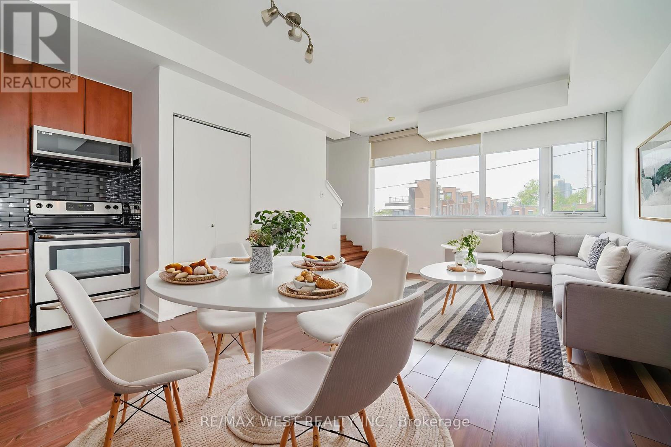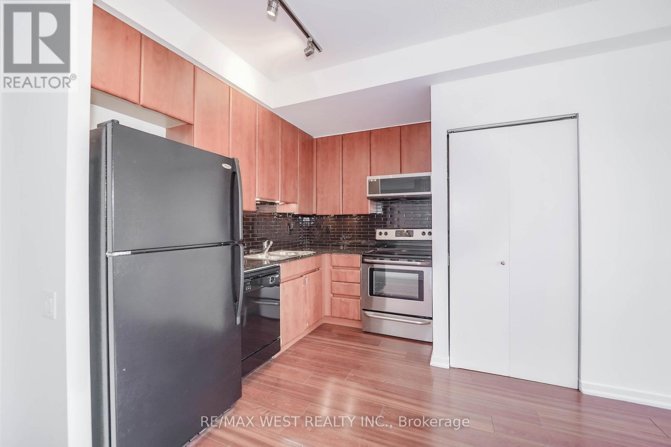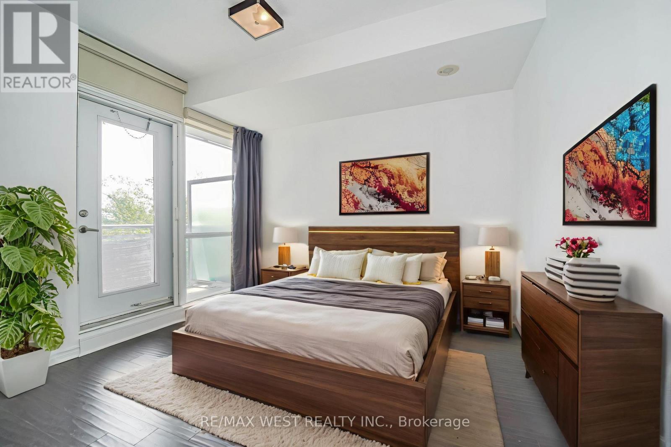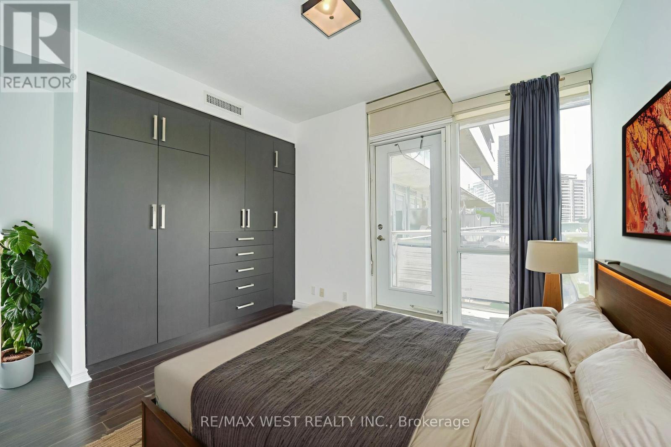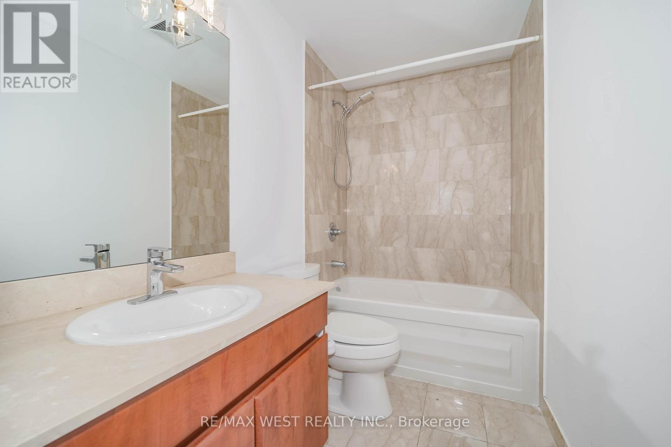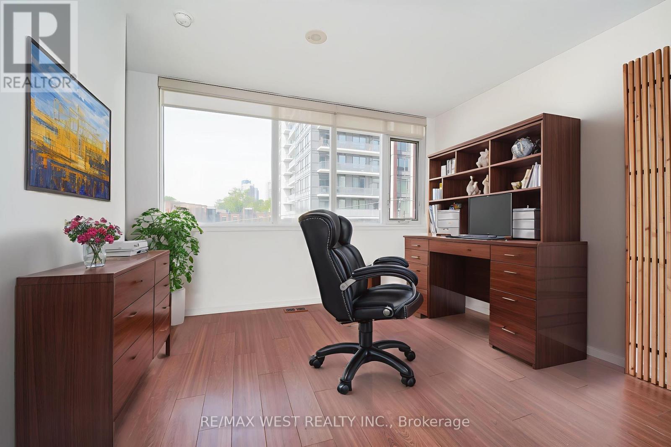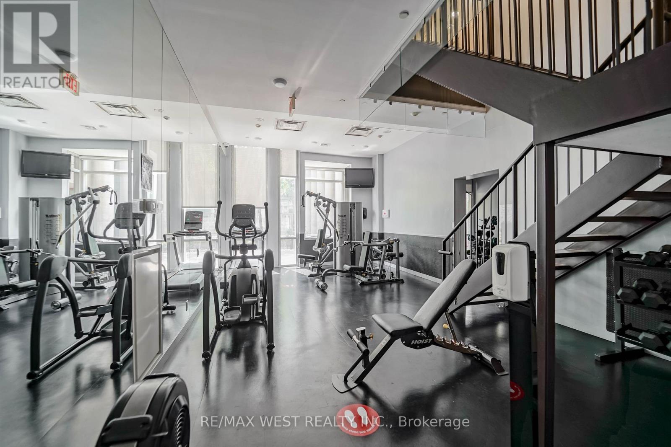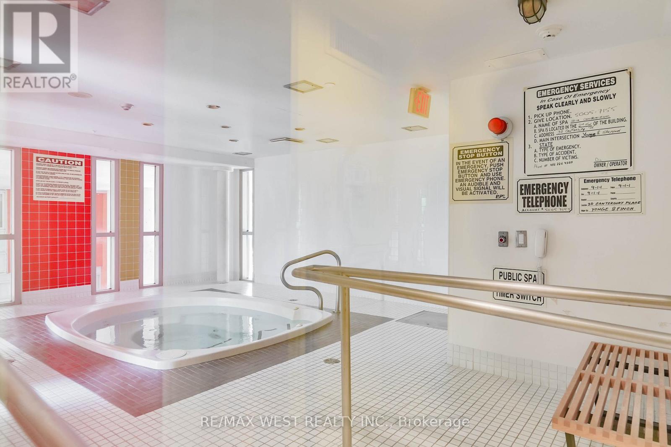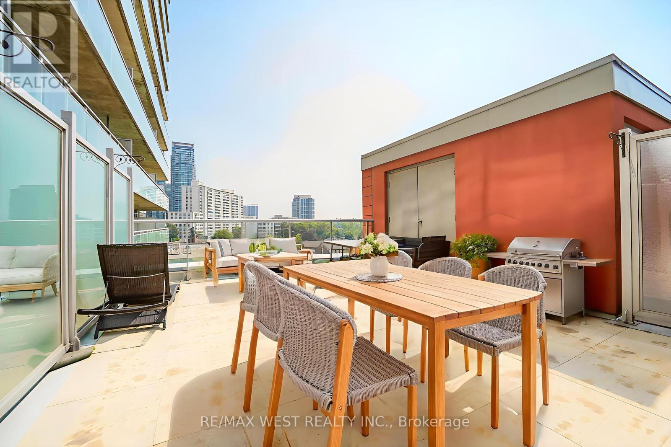507 - 30 Canterbury Place Toronto, Ontario M2N 0B9
$525,000Maintenance, Insurance, Parking, Common Area Maintenance, Water, Heat
$1,047.87 Monthly
Maintenance, Insurance, Parking, Common Area Maintenance, Water, Heat
$1,047.87 MonthlyThis rare multi-level suite offers a smart alternative to traditional condo living, with thoughtfully separated spaces across two interior levels and a stunning third-level south-facing rooftop terrace of over 300 sq ft! This unique layout offers flexibility and privacy thats hard to find in a single-level unit. Main-level entry opens to a bright den/family room with access to the rooftop. Lower level features open-concept living/dining/kitchen, 4-pc bath, in-suite laundry, and a bedroom with custom built-in closet and walk-out to a second private balcony. Amenities include 24-hour concierge, gym, party room, guest suite, and visitor parking. Prime North York location! Photos have been virtually staged. (id:60365)
Property Details
| MLS® Number | C12291601 |
| Property Type | Single Family |
| Neigbourhood | Willowdale West |
| Community Name | Willowdale West |
| CommunityFeatures | Pet Restrictions |
| Features | Carpet Free, In Suite Laundry |
| ParkingSpaceTotal | 1 |
Building
| BathroomTotal | 1 |
| BedroomsAboveGround | 1 |
| BedroomsBelowGround | 1 |
| BedroomsTotal | 2 |
| Amenities | Storage - Locker |
| Appliances | Dishwasher, Dryer, Hood Fan, Microwave, Stove, Washer, Refrigerator |
| CoolingType | Central Air Conditioning |
| ExteriorFinish | Concrete |
| FlooringType | Laminate |
| HeatingFuel | Natural Gas |
| HeatingType | Forced Air |
| SizeInterior | 900 - 999 Sqft |
| Type | Apartment |
Parking
| Underground | |
| Garage |
Land
| Acreage | No |
Rooms
| Level | Type | Length | Width | Dimensions |
|---|---|---|---|---|
| Lower Level | Living Room | 5.9 m | 3.78 m | 5.9 m x 3.78 m |
| Lower Level | Dining Room | 5.9 m | 3.78 m | 5.9 m x 3.78 m |
| Lower Level | Kitchen | 5.9 m | 3.78 m | 5.9 m x 3.78 m |
| Lower Level | Bedroom | 3.51 m | 3.35 m | 3.51 m x 3.35 m |
| Main Level | Family Room | 4.47 m | 3.71 m | 4.47 m x 3.71 m |
Frank Leo
Broker

