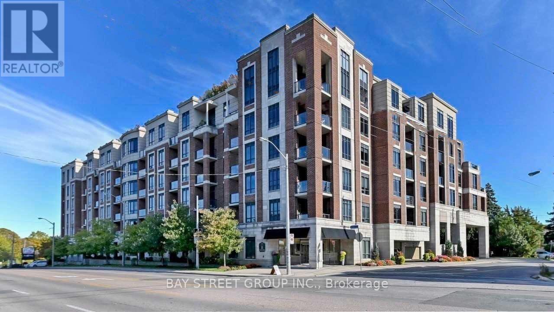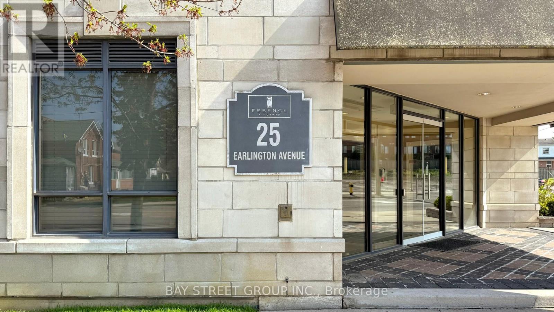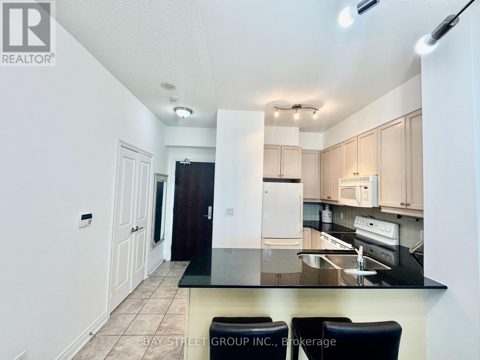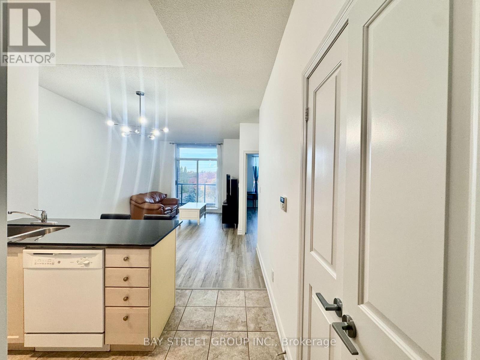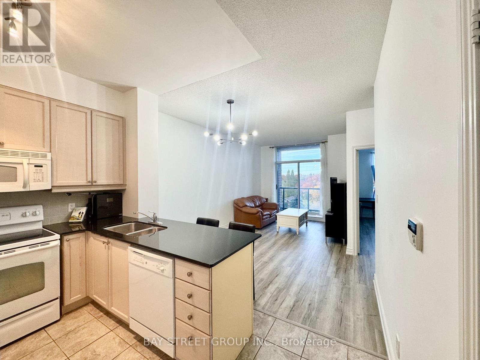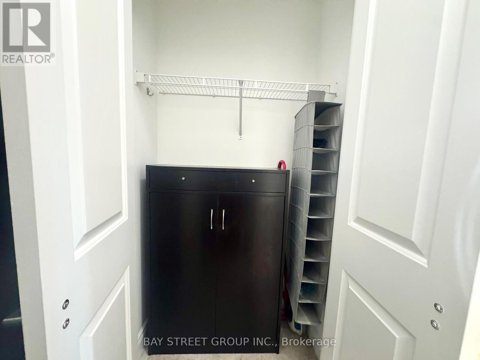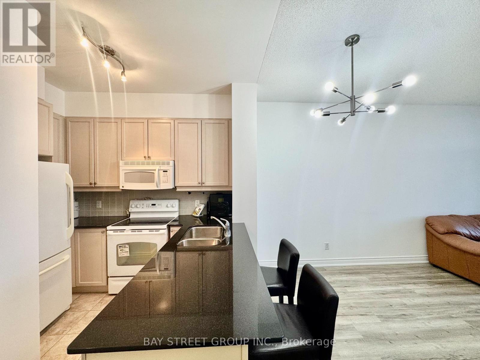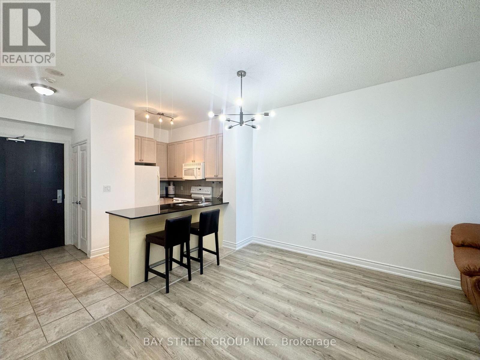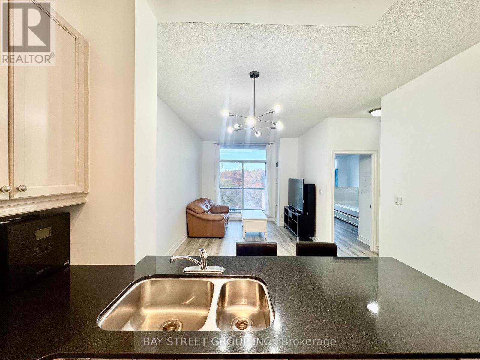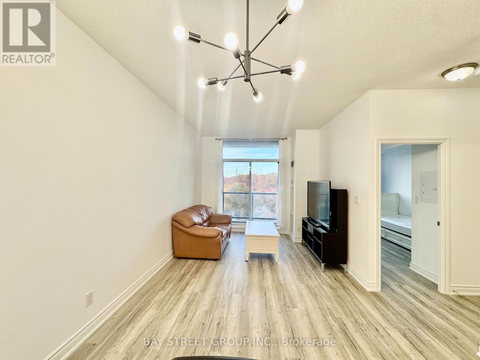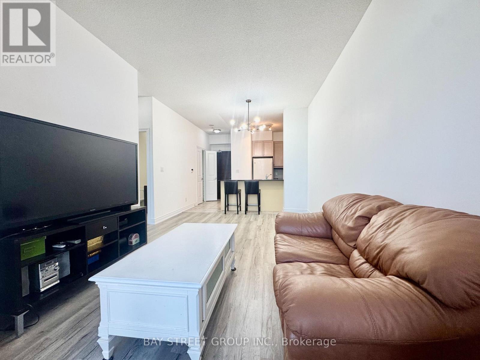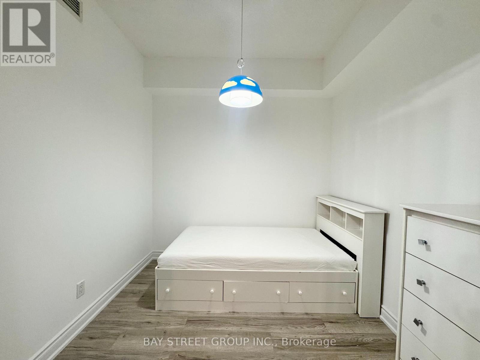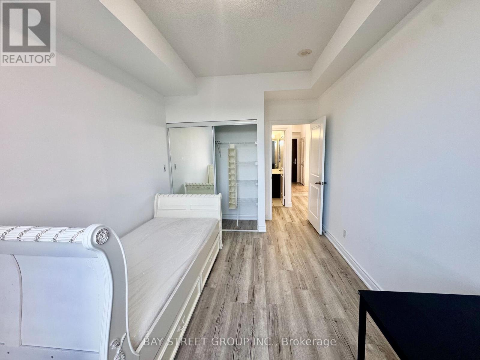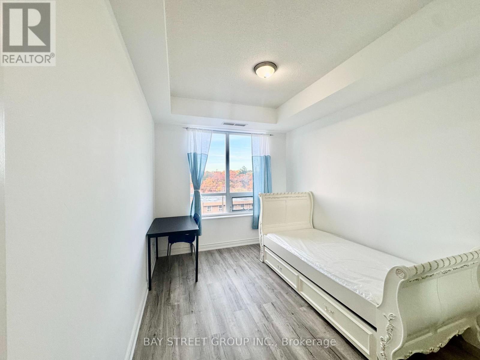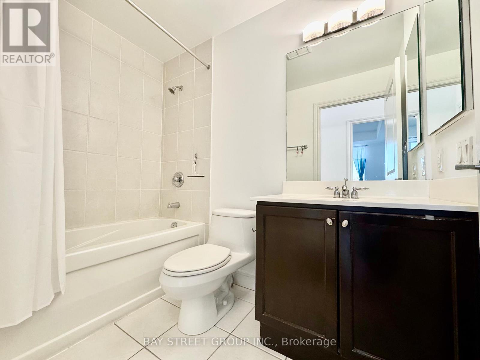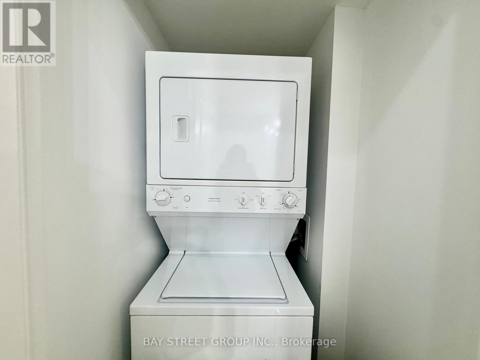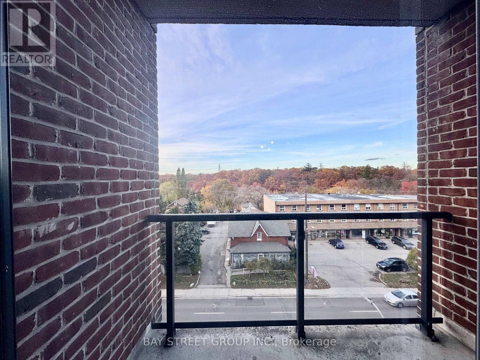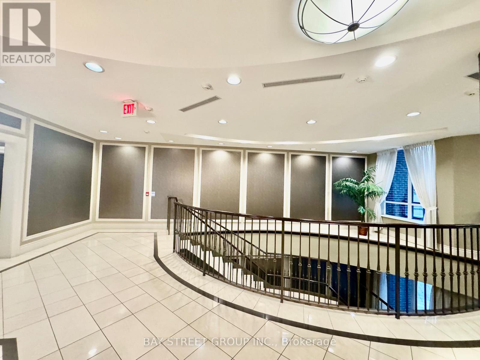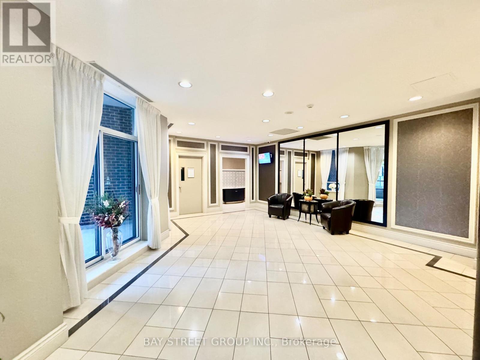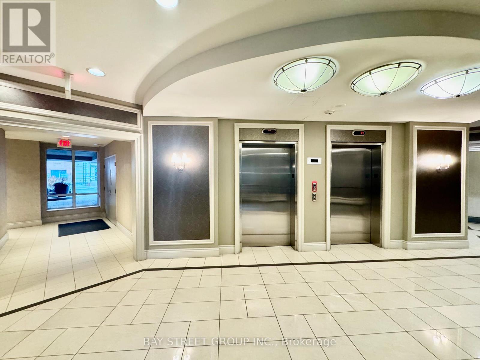507 - 25 Earlington Avenue Toronto, Ontario M8X 3A3
$2,500 Monthly
Welcome To "The Essence," An Elegant Boutique Building In The Prestigious Kingsway-Lambton Community. Enjoy Exceptional Amenities Including Concierge, A Panoramic Rooftop Terrace With BBQ Area, Party/Meeting Room, Fitness Centre, And Car Wash Bay. This Spacious 1+Den Is The Largest Model, Featuring A True Separate Den With Doors-Ideal As A Second Bedroom Or Home Office. Tastefully Updated With New Paint And Quality Laminate Flooring, The Suite Is Furnished And Move-In Ready, Offering A Bright Living Area With Walkout To A Private Balcony And Beautiful Western Sunset Views. Prime Location Just Steps To Shopping, Top Restaurants, Subway, Library, And The Scenic Humber River And Old Mill Trails. A Special Opportunity Not To Be Missed! (id:60365)
Property Details
| MLS® Number | W12545554 |
| Property Type | Single Family |
| Community Name | Kingsway South |
| AmenitiesNearBy | Park, Public Transit, Schools |
| CommunityFeatures | Pets Allowed With Restrictions |
| Features | Conservation/green Belt, Balcony, Carpet Free |
| ParkingSpaceTotal | 1 |
Building
| BathroomTotal | 1 |
| BedroomsAboveGround | 1 |
| BedroomsBelowGround | 1 |
| BedroomsTotal | 2 |
| Amenities | Car Wash, Security/concierge, Exercise Centre, Party Room, Sauna, Storage - Locker |
| BasementType | None |
| CoolingType | Central Air Conditioning |
| ExteriorFinish | Brick, Concrete Block |
| FlooringType | Laminate, Tile |
| HeatingFuel | Natural Gas |
| HeatingType | Forced Air |
| SizeInterior | 600 - 699 Sqft |
| Type | Apartment |
Parking
| Underground | |
| Garage |
Land
| Acreage | No |
| LandAmenities | Park, Public Transit, Schools |
| SurfaceWater | River/stream |
Rooms
| Level | Type | Length | Width | Dimensions |
|---|---|---|---|---|
| Flat | Living Room | 5.49 m | 3.18 m | 5.49 m x 3.18 m |
| Flat | Dining Room | 5.49 m | 3.18 m | 5.49 m x 3.18 m |
| Flat | Kitchen | 3.53 m | 3.05 m | 3.53 m x 3.05 m |
| Flat | Bedroom | 4.39 m | 2.84 m | 4.39 m x 2.84 m |
| Flat | Den | 2.64 m | 2.51 m | 2.64 m x 2.51 m |
Sally Xing
Salesperson
8300 Woodbine Ave Ste 500
Markham, Ontario L3R 9Y7

