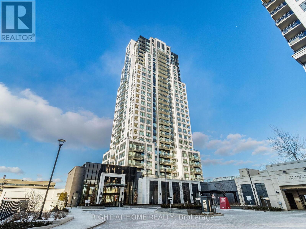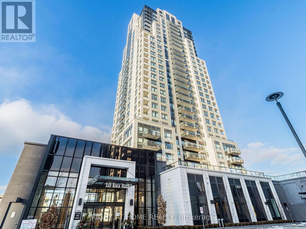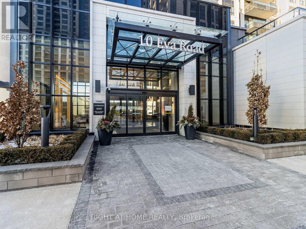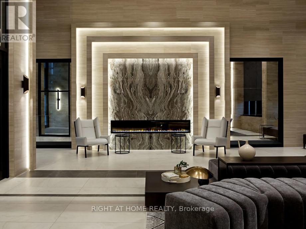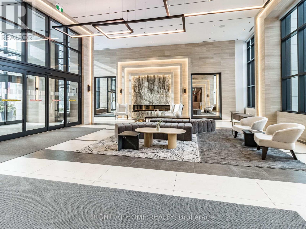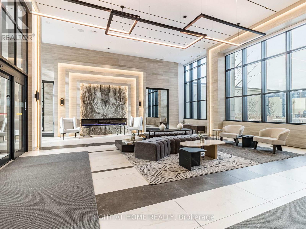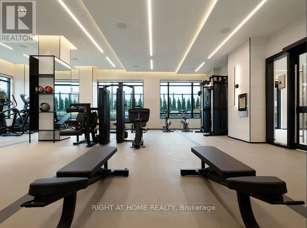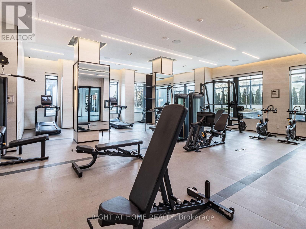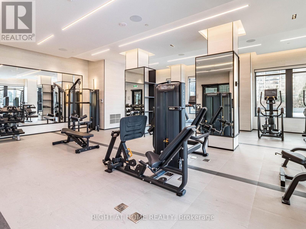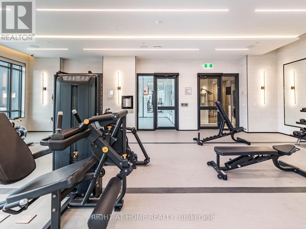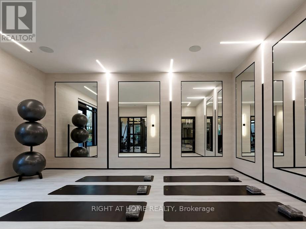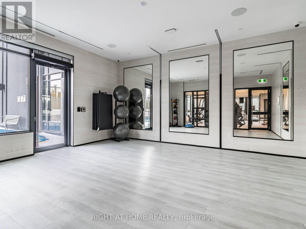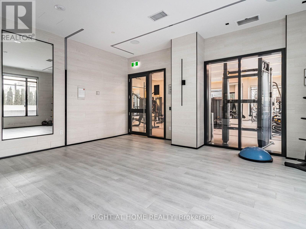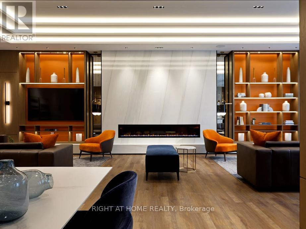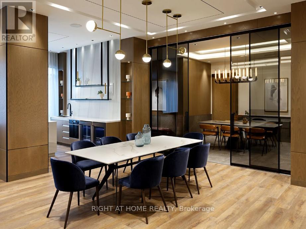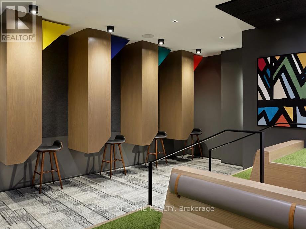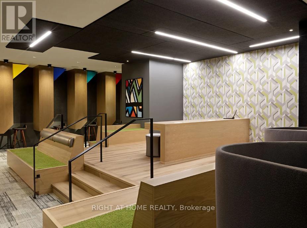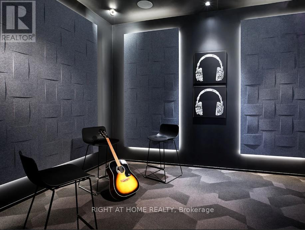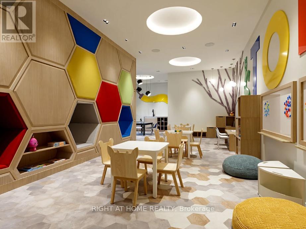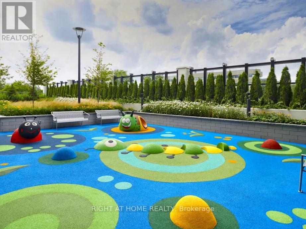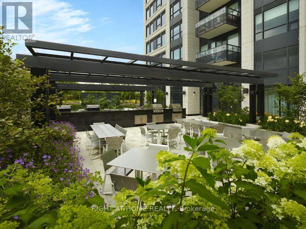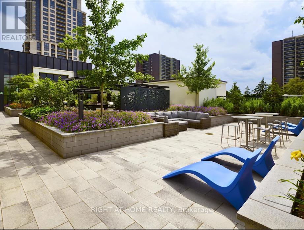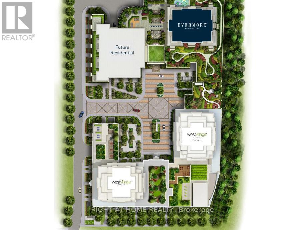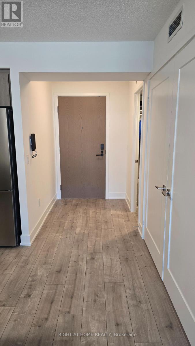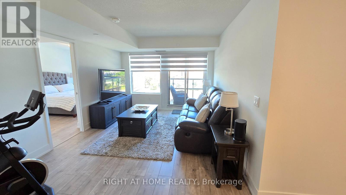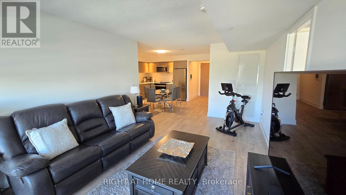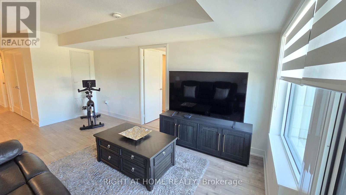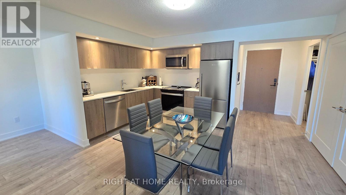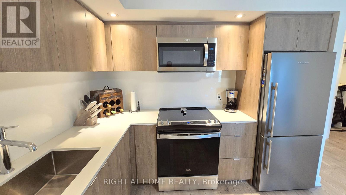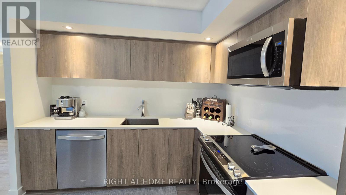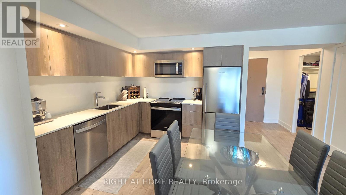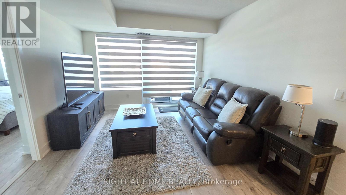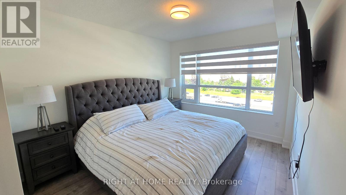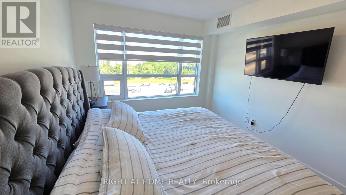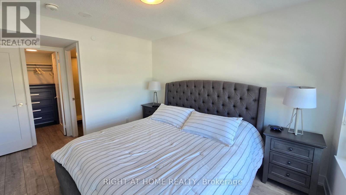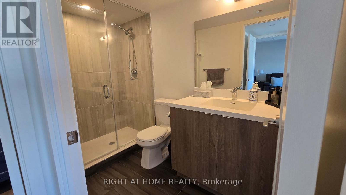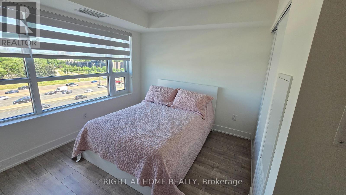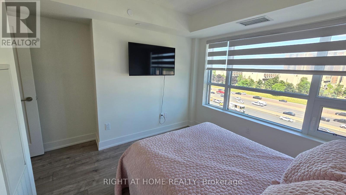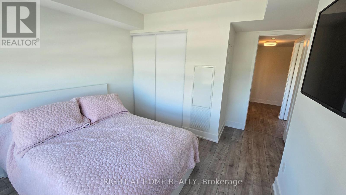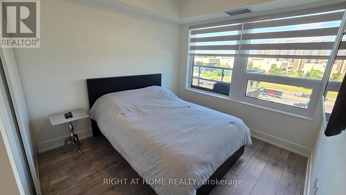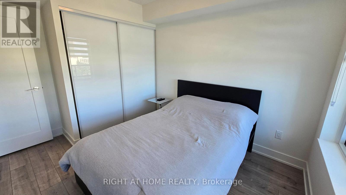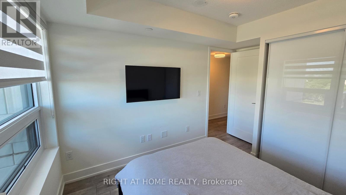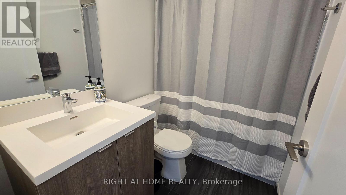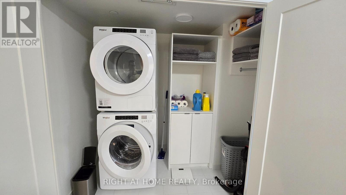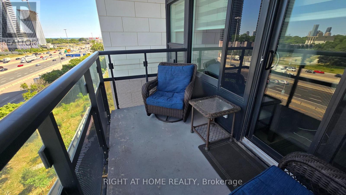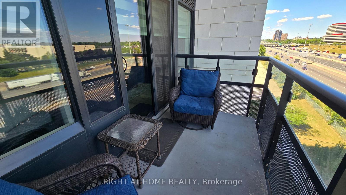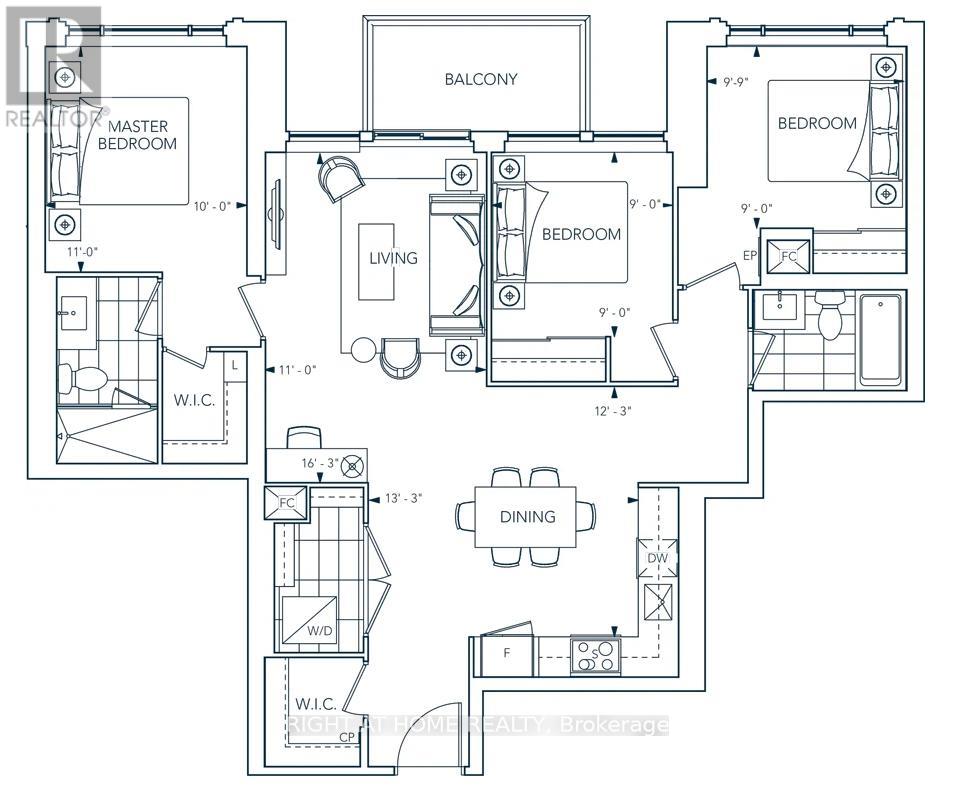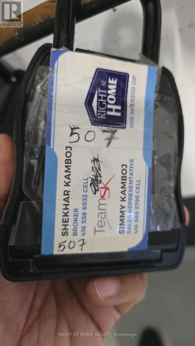507 - 10 Eva Road Toronto, Ontario M9C 0B3
$859,000Maintenance, Common Area Maintenance, Insurance
$1,144 Monthly
Maintenance, Common Area Maintenance, Insurance
$1,144 MonthlyLuxury Evermore Condo Building by Tridel. This super spacious unit is 1127 sq ft with 3 bedrooms, 2 bathrooms. It includes parking. The condo offers bright, breathtaking views. The building has 24-hour concierge services and lots of amenities like a party room, visitor parking, gym, kids center, study lounge, BBQ garden, and more. It has easy access to highways, the airport, public transportation, schools, parks, restaurants, and shopping. The kitchen has pot lights, the showers have frameless glass, the primary bedroom has a walk-in closet, and there's a large laundry/storage room. (id:60365)
Property Details
| MLS® Number | W12306436 |
| Property Type | Single Family |
| Community Name | Etobicoke West Mall |
| AmenitiesNearBy | Hospital, Public Transit, Park, Schools |
| CommunityFeatures | Pets Allowed With Restrictions, Community Centre |
| Features | Balcony, Carpet Free |
| ParkingSpaceTotal | 1 |
Building
| BathroomTotal | 2 |
| BedroomsAboveGround | 3 |
| BedroomsTotal | 3 |
| Age | New Building |
| Amenities | Exercise Centre, Security/concierge, Party Room, Visitor Parking |
| Appliances | Dishwasher, Dryer, Microwave, Stove, Washer, Window Coverings, Refrigerator |
| ArchitecturalStyle | Multi-level |
| BasementType | None |
| CoolingType | Central Air Conditioning |
| ExteriorFinish | Concrete |
| FireProtection | Security System |
| FlooringType | Laminate |
| HeatingFuel | Natural Gas |
| HeatingType | Forced Air |
| SizeInterior | 1000 - 1199 Sqft |
| Type | Apartment |
Parking
| Underground | |
| Garage |
Land
| Acreage | No |
| LandAmenities | Hospital, Public Transit, Park, Schools |
Rooms
| Level | Type | Length | Width | Dimensions |
|---|---|---|---|---|
| Main Level | Living Room | 4.97 m | 3.35 m | 4.97 m x 3.35 m |
| Main Level | Dining Room | 3.75 m | 4.05 m | 3.75 m x 4.05 m |
| Main Level | Kitchen | 3.75 m | 4.05 m | 3.75 m x 4.05 m |
| Main Level | Primary Bedroom | 3.35 m | 3.05 m | 3.35 m x 3.05 m |
| Main Level | Bedroom 2 | 3.02 m | 2.74 m | 3.02 m x 2.74 m |
| Main Level | Bedroom 3 | 2.74 m | 2.74 m | 2.74 m x 2.74 m |
Shekhar Kamboj
Broker
480 Eglinton Ave West #30, 106498
Mississauga, Ontario L5R 0G2

