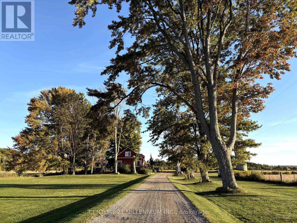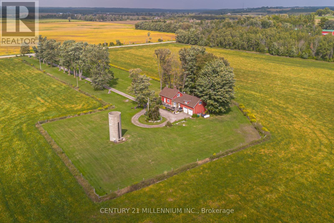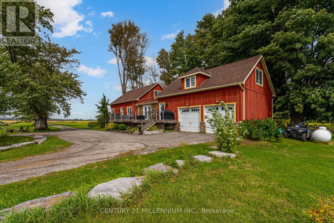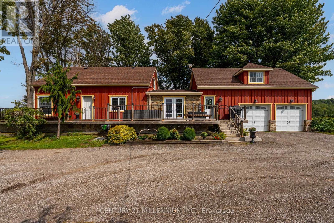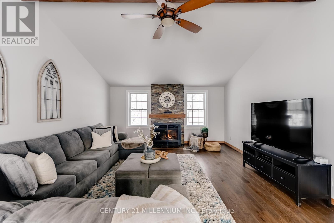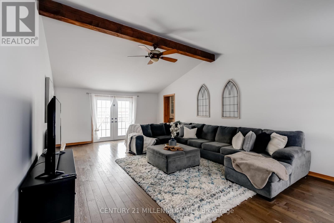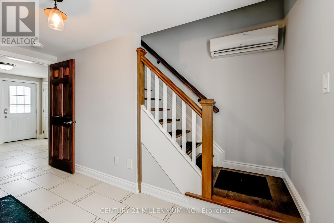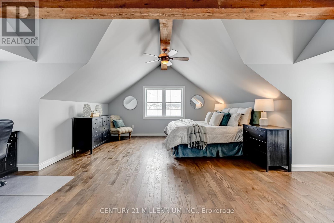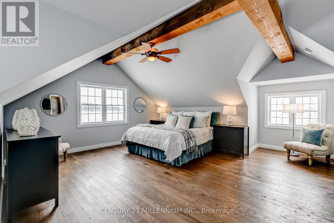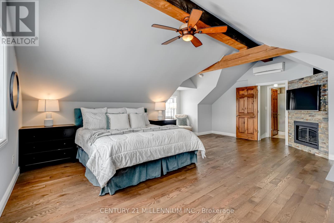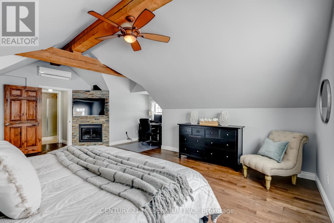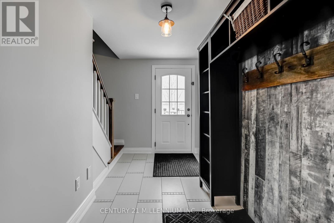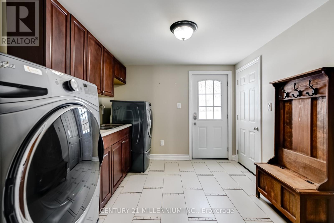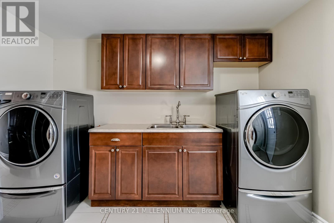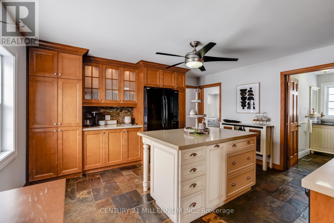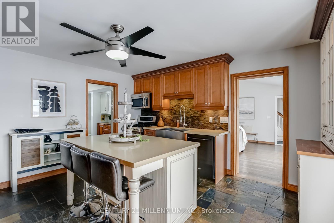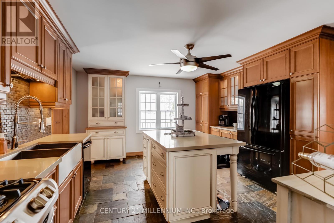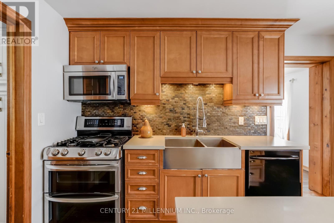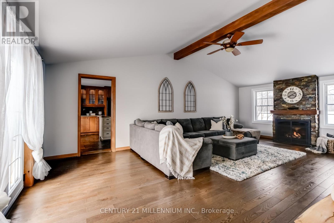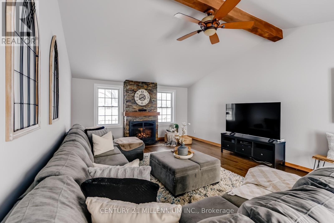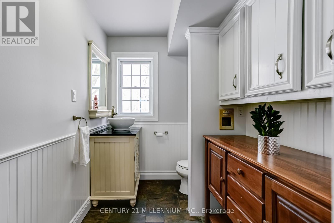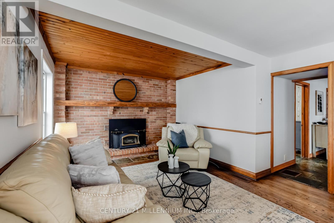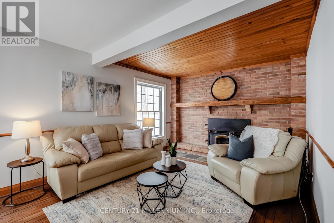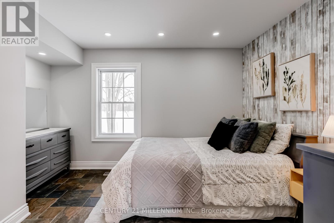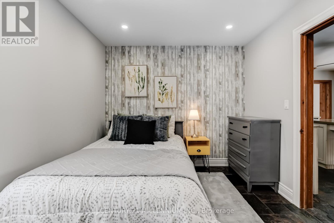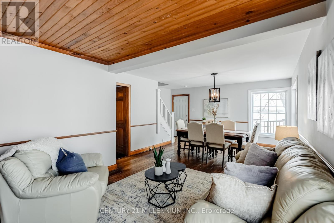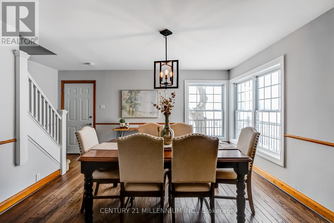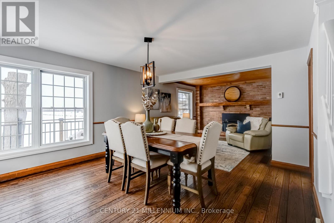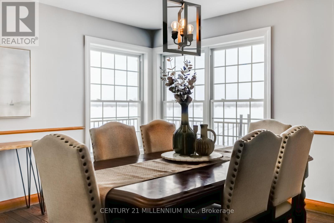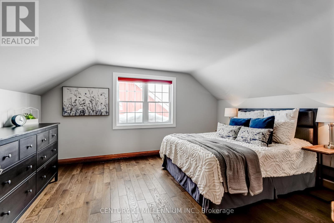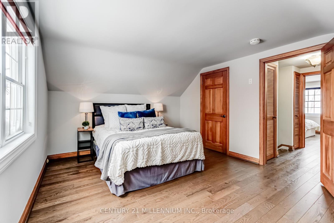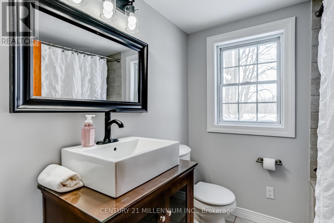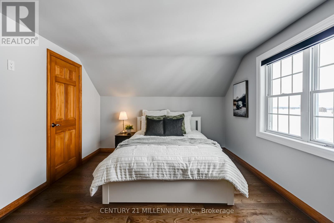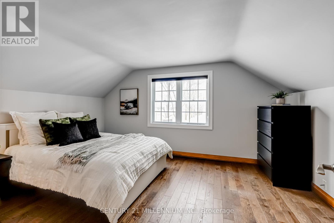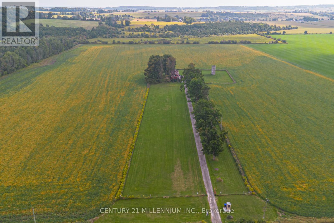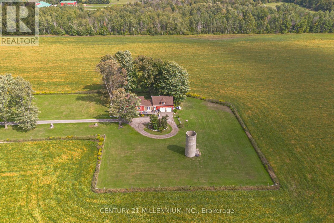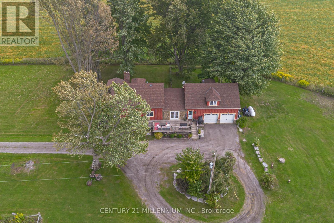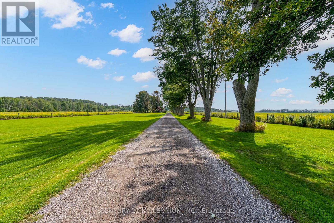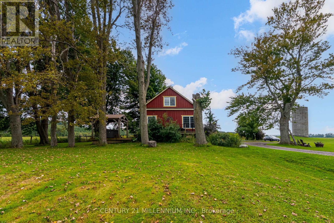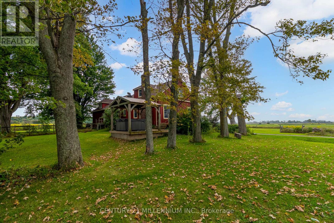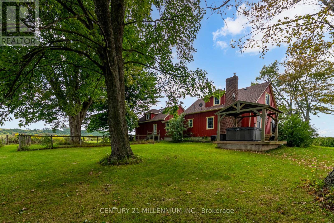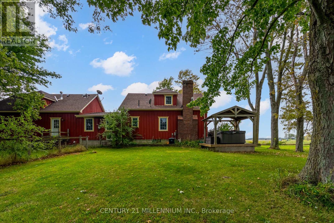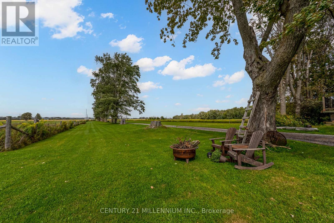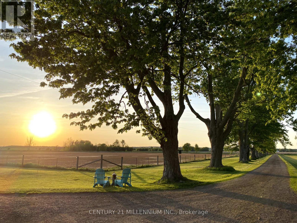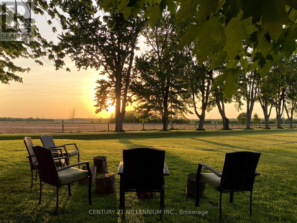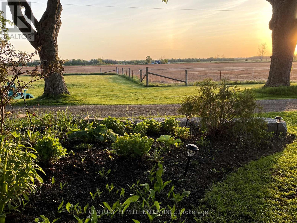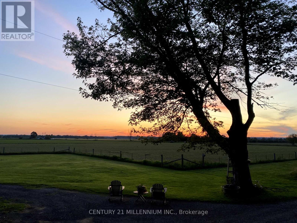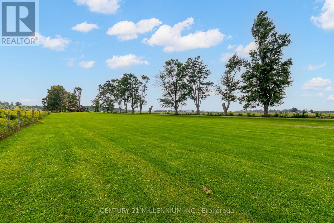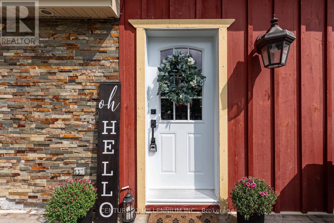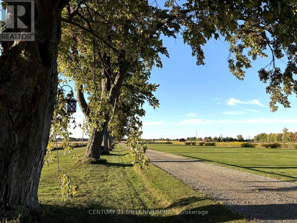5065 Tenth Line New Tecumseth, Ontario L0G 1A0
$1,278,000
Selling Sunsets on 2.49 Acres! A Rare Multi-Living Opportunity Welcome to a home where views steal the show and possibilities are endless. Set on a picturesque 2.49-acre lot, this rare gem features two distinct living areas divided by a beautifully upgraded kitchen ideal for a home business, multi generational living, or an expansive family lifestyle.Inside, you'll find 4 spacious bedrooms and 3 full bathrooms across 2,701 sq ft of thoughtfully designed space. The first living room is generously sized, anchored by a stunning propane fireplace and large windows that flood the room with natural light. Step out onto the front deck and take in the breathtaking views.The kitchen is a chefs dream, featuring slate flooring, quartz countertops, a stainless steel double farmhouse sink, and seamless flow into the second living room, complete with a brick wood-burning fireplace and open-concept dining area.Upstairs, the primary loft retreat offers privacy and comfort with its own fireplace, a 3-piece ensuite, and a walk-in closet. Two additional large bedrooms share a sleek 4-piece bathroom, while the main-floor fourth bedroom doubles perfectly as a home office or formal dining room.Bonus features include: Oversized 720 sq ft garage with inside entry Massive laundry/mudroom with sink and backyard access Multiple walkouts and separate entrances for flexible use. Peaceful natural setting with unforgettable sunset views Located just minutes from town amenities but offering true country serenity, this property delivers the best of both worlds. (id:60365)
Property Details
| MLS® Number | N12390025 |
| Property Type | Single Family |
| Community Name | Rural New Tecumseth |
| EquipmentType | Propane Tank |
| Features | Open Space, Flat Site |
| ParkingSpaceTotal | 12 |
| RentalEquipmentType | Propane Tank |
| Structure | Deck |
Building
| BathroomTotal | 3 |
| BedroomsAboveGround | 4 |
| BedroomsTotal | 4 |
| Age | 51 To 99 Years |
| Amenities | Fireplace(s) |
| Appliances | Dishwasher, Dryer, Stove, Washer, Refrigerator |
| BasementDevelopment | Unfinished |
| BasementType | Crawl Space (unfinished) |
| ConstructionStyleAttachment | Detached |
| CoolingType | Central Air Conditioning |
| ExteriorFinish | Wood, Stone |
| FireplacePresent | Yes |
| FireplaceTotal | 3 |
| FlooringType | Hardwood, Tile, Slate |
| FoundationType | Poured Concrete, Stone |
| HalfBathTotal | 1 |
| HeatingFuel | Propane |
| HeatingType | Forced Air |
| StoriesTotal | 2 |
| SizeInterior | 2500 - 3000 Sqft |
| Type | House |
| UtilityWater | Drilled Well, Dug Well |
Parking
| Attached Garage | |
| Garage |
Land
| Acreage | Yes |
| FenceType | Fenced Yard |
| LandscapeFeatures | Landscaped |
| Sewer | Septic System |
| SizeDepth | 750 Ft ,6 In |
| SizeFrontage | 145 Ft ,1 In |
| SizeIrregular | 145.1 X 750.5 Ft ; 2.49 Acres |
| SizeTotalText | 145.1 X 750.5 Ft ; 2.49 Acres|2 - 4.99 Acres |
| ZoningDescription | Residential |
Rooms
| Level | Type | Length | Width | Dimensions |
|---|---|---|---|---|
| Basement | Other | 3.64 m | 9.11 m | 3.64 m x 9.11 m |
| Basement | Other | 3 m | 9.11 m | 3 m x 9.11 m |
| Main Level | Mud Room | 4.26 m | 1.74 m | 4.26 m x 1.74 m |
| Main Level | Living Room | 3.76 m | 3.48 m | 3.76 m x 3.48 m |
| Main Level | Dining Room | 3.71 m | 4.1 m | 3.71 m x 4.1 m |
| Main Level | Kitchen | 4.54 m | 4.24 m | 4.54 m x 4.24 m |
| Main Level | Family Room | 7.48 m | 4.35 m | 7.48 m x 4.35 m |
| Main Level | Laundry Room | 3.07 m | 2.78 m | 3.07 m x 2.78 m |
| Main Level | Bedroom 4 | 3.07 m | 2.78 m | 3.07 m x 2.78 m |
| Upper Level | Bedroom 3 | 4.95 m | 3.66 m | 4.95 m x 3.66 m |
| Upper Level | Primary Bedroom | 7.14 m | 6.74 m | 7.14 m x 6.74 m |
| Upper Level | Bedroom 2 | 4.95 m | 3.72 m | 4.95 m x 3.72 m |
https://www.realtor.ca/real-estate/28833062/5065-tenth-line-new-tecumseth-rural-new-tecumseth
Karen Dana Mcguffin
Salesperson
232 Broadway Avenue
Orangeville, Ontario L9W 1K5
Arden Mcguffin
Salesperson
232 Broadway Avenue
Orangeville, Ontario L9W 1K5

