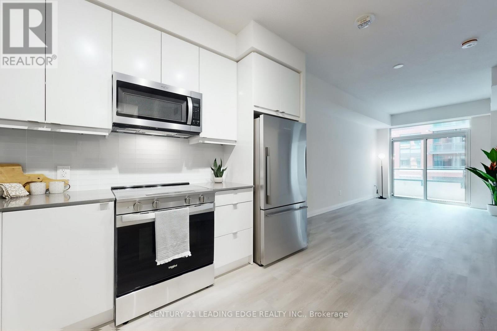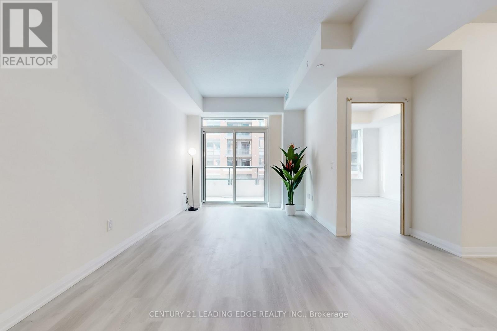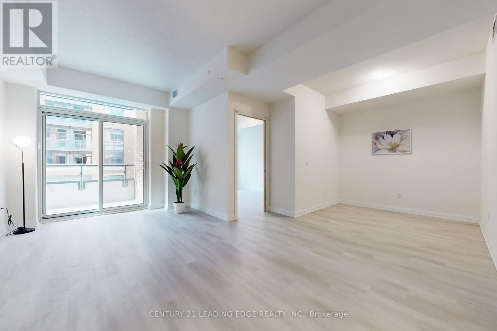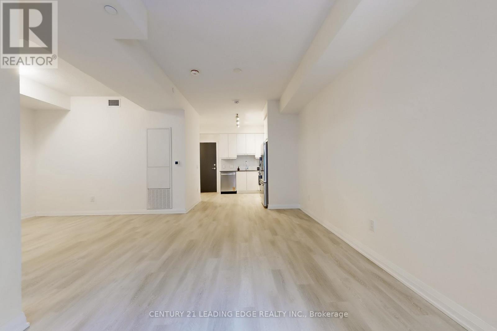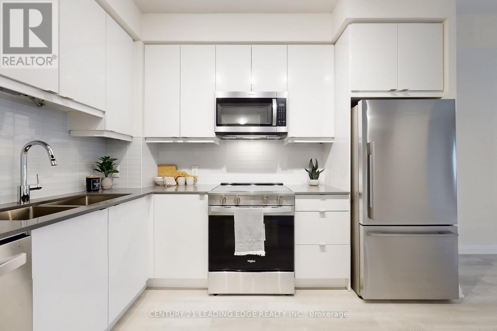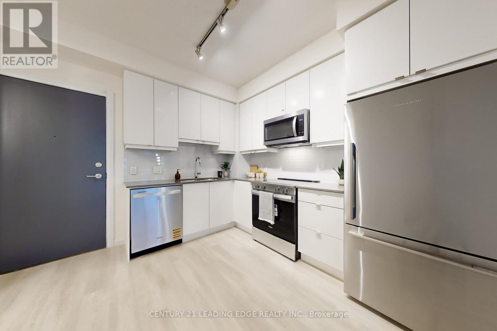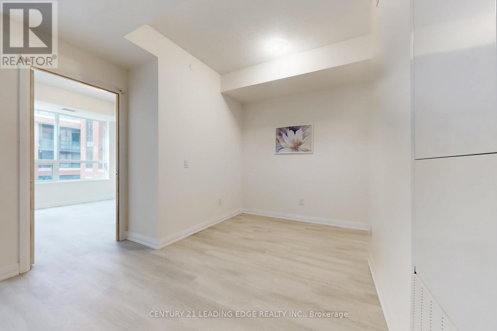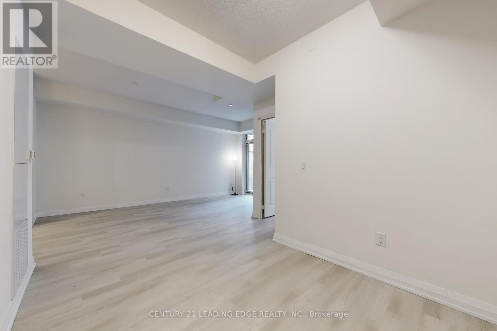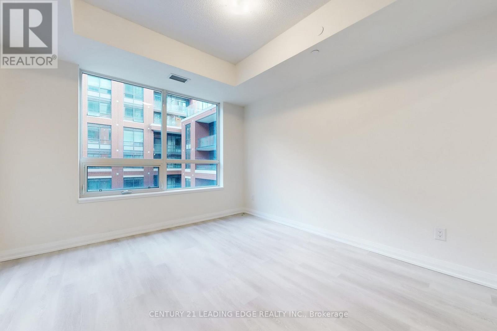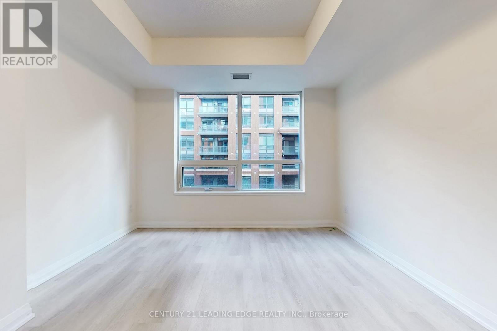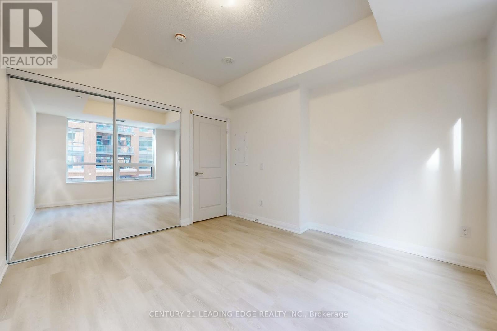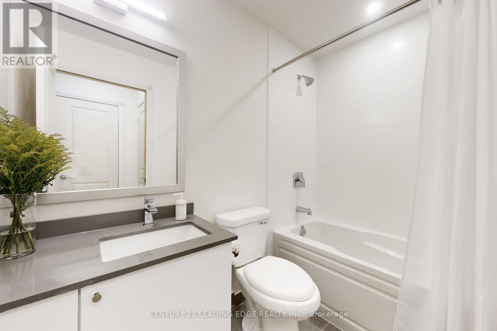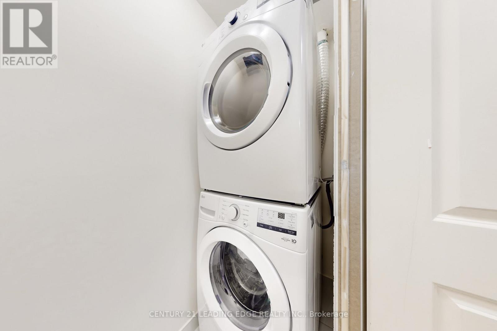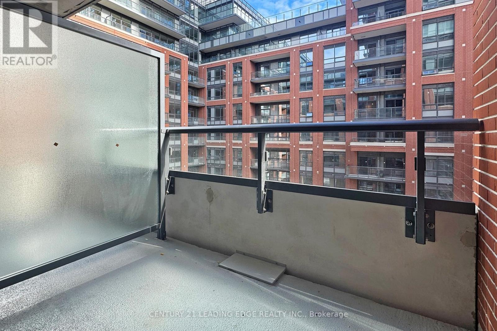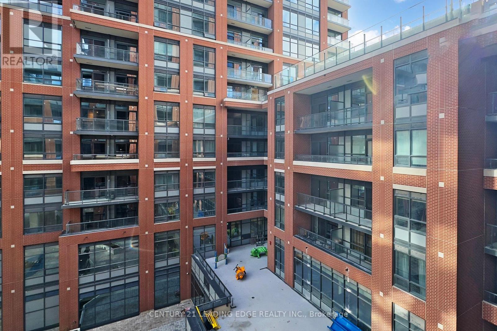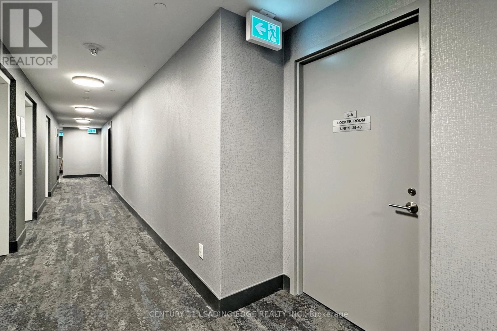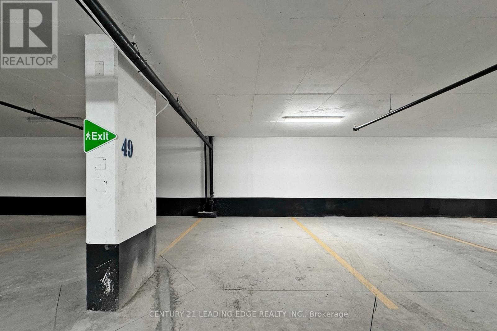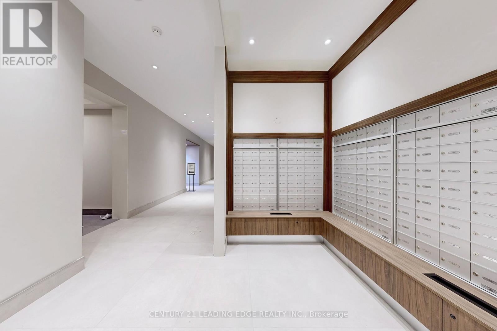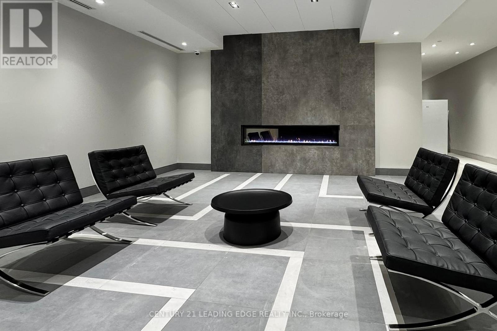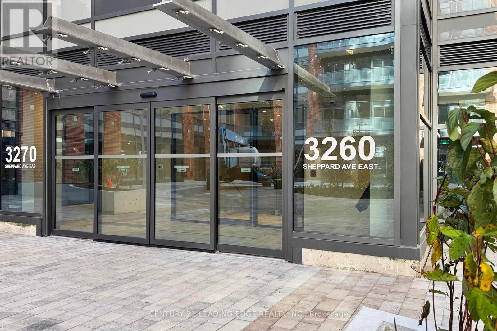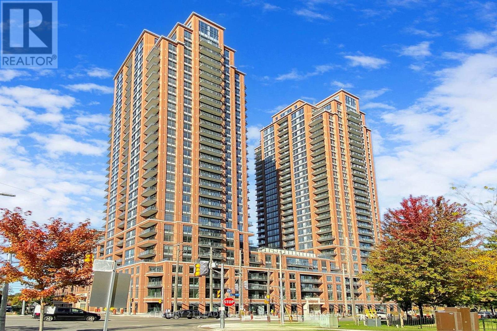506 - 3260 Sheppard Avenue E Toronto, Ontario M1T 0B5
$2,150 Monthly
Newly Built Spacious 1 Bedroom Plus Den Condo In A Prime Scarborough Location. Approx. 705 Sq. Ft. Plus 30 Sq. Ft. Balcony. Includes 1 Parking, Locker Just Steps From The Unit & And Rogers High-Speed Unlimited Internet.Modern And Bright With 9 Ft Ceilings, Quality Finishings Throughout, Stainless Steel Kitchen Appliances, And In-Suite Washer And Dryer. Open-Concept Layout Designed For Stylish And Comfortable Living.Building Amenities Include An Outdoor Pool, Fitness And Yoga Studios, Kids' Play Area, Sports And Games Lounge, Party Room, Study/Work Areas, Rooftop Terrace With BBQs, 24-Hour Security, And A Welcoming Modern Lobby.Excellent Location With McDonald's, Supermarket, Restaurants, Medical Clinic, Pharmacy, And Dollarama Right Across The Street. Minutes To Agincourt GO Station, Don Mills Subway Station, Hwy 401 & 404, Fairview Mall, And Scarborough Town Centre.Perfect For Professionals Or Students Seeking A Never-Lived-In Suite With Comfort, Amenities, And Unbeatable Convenience! (id:60365)
Property Details
| MLS® Number | E12500486 |
| Property Type | Single Family |
| Community Name | Tam O'Shanter-Sullivan |
| CommunicationType | High Speed Internet |
| CommunityFeatures | Pets Allowed With Restrictions |
| Features | Balcony, Carpet Free |
| ParkingSpaceTotal | 1 |
| PoolType | Outdoor Pool |
Building
| BathroomTotal | 1 |
| BedroomsAboveGround | 1 |
| BedroomsBelowGround | 1 |
| BedroomsTotal | 2 |
| Amenities | Visitor Parking, Exercise Centre, Recreation Centre, Security/concierge, Party Room, Storage - Locker |
| Appliances | Dishwasher, Dryer, Microwave, Range, Stove, Washer, Refrigerator |
| BasementType | None |
| CoolingType | Central Air Conditioning |
| ExteriorFinish | Concrete |
| FlooringType | Laminate, Tile |
| HeatingFuel | Natural Gas |
| HeatingType | Forced Air |
| SizeInterior | 700 - 799 Sqft |
| Type | Apartment |
Parking
| Underground | |
| Garage |
Land
| Acreage | No |
Rooms
| Level | Type | Length | Width | Dimensions |
|---|---|---|---|---|
| Flat | Living Room | 5.76 m | 2.84 m | 5.76 m x 2.84 m |
| Flat | Dining Room | 5.76 m | 2.84 m | 5.76 m x 2.84 m |
| Flat | Kitchen | 2.47 m | 2 m | 2.47 m x 2 m |
| Flat | Bedroom | 3.71 m | 3.5 m | 3.71 m x 3.5 m |
| Flat | Den | 3.57 m | 2.49 m | 3.57 m x 2.49 m |
Katie Phang
Salesperson
165 Main Street North
Markham, Ontario L3P 1Y2
Doug Robinson
Salesperson
165 Main Street North
Markham, Ontario L3P 1Y2

