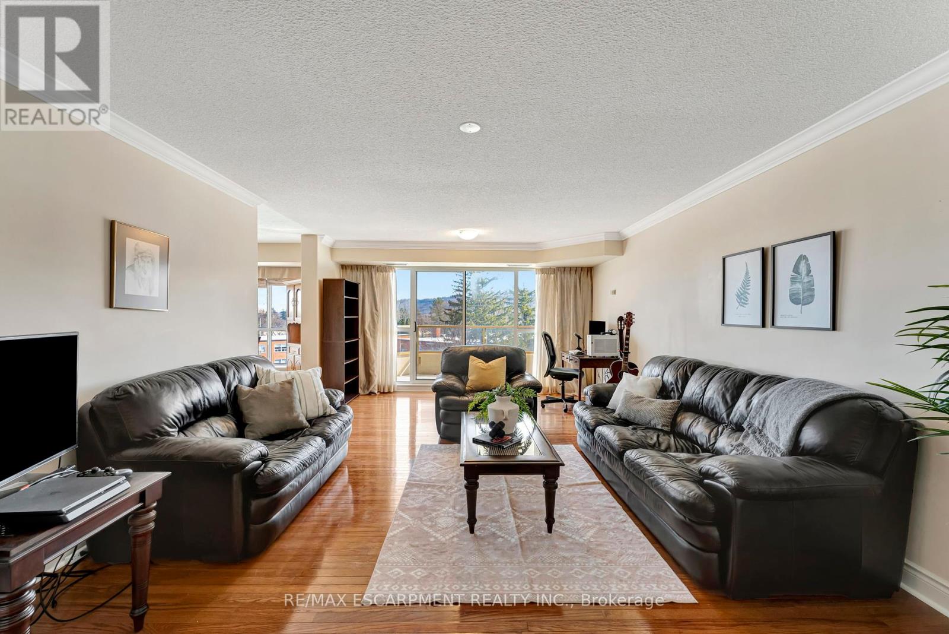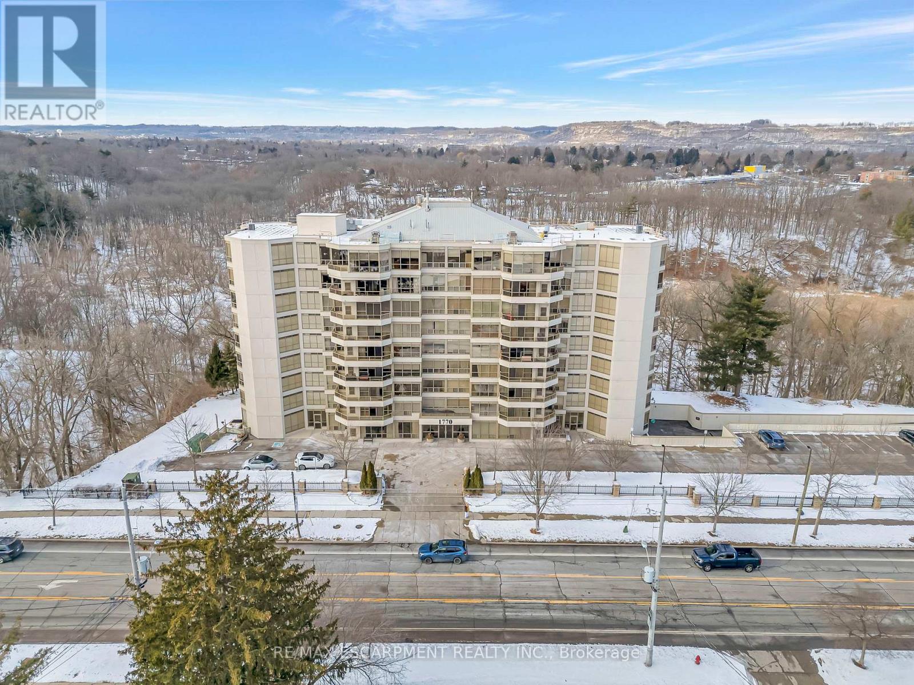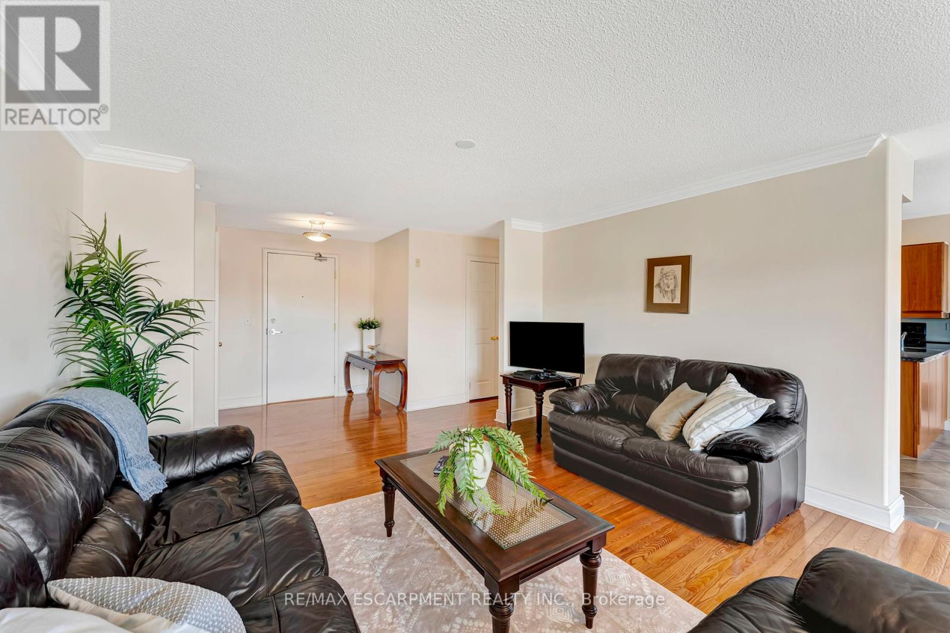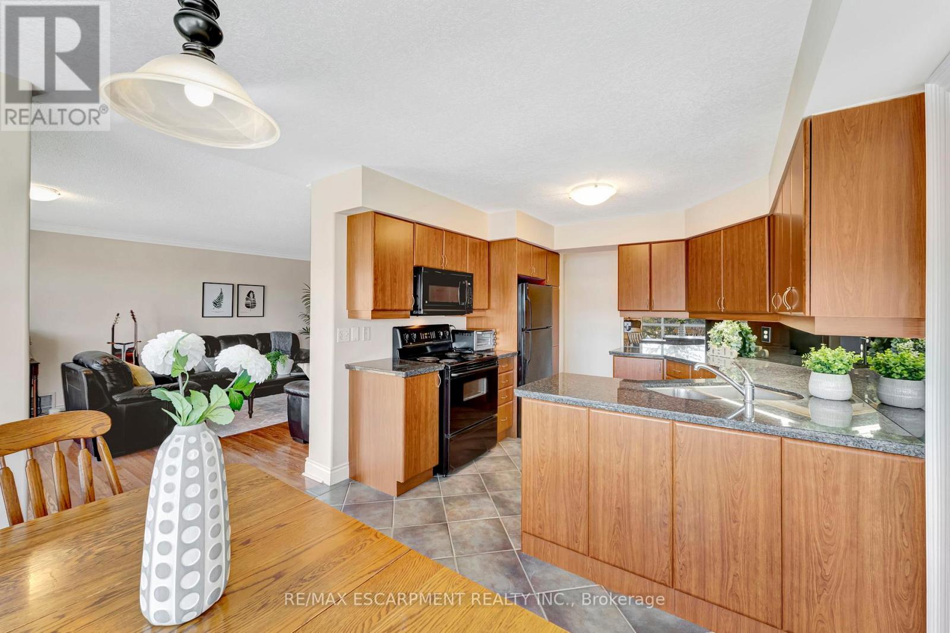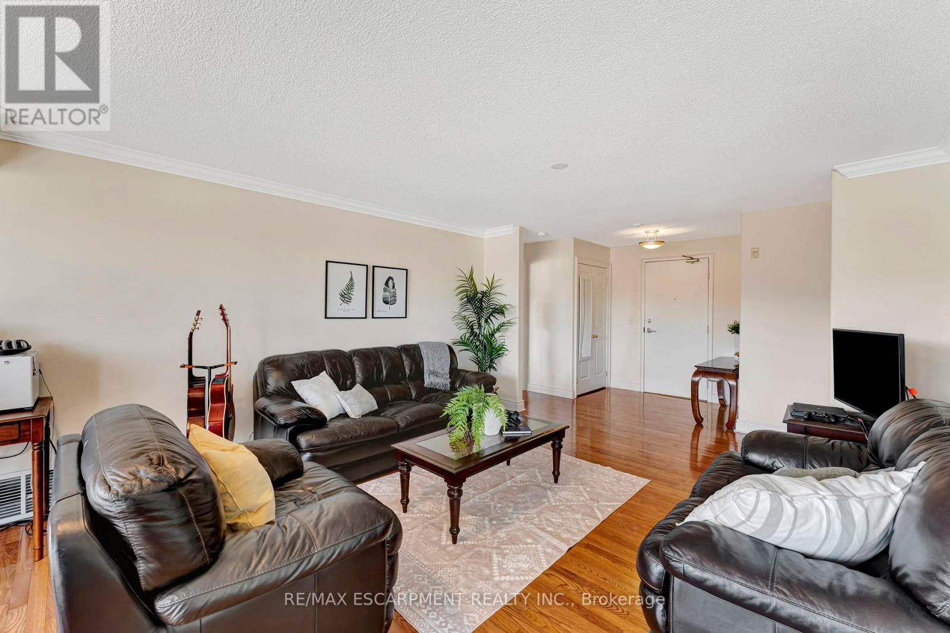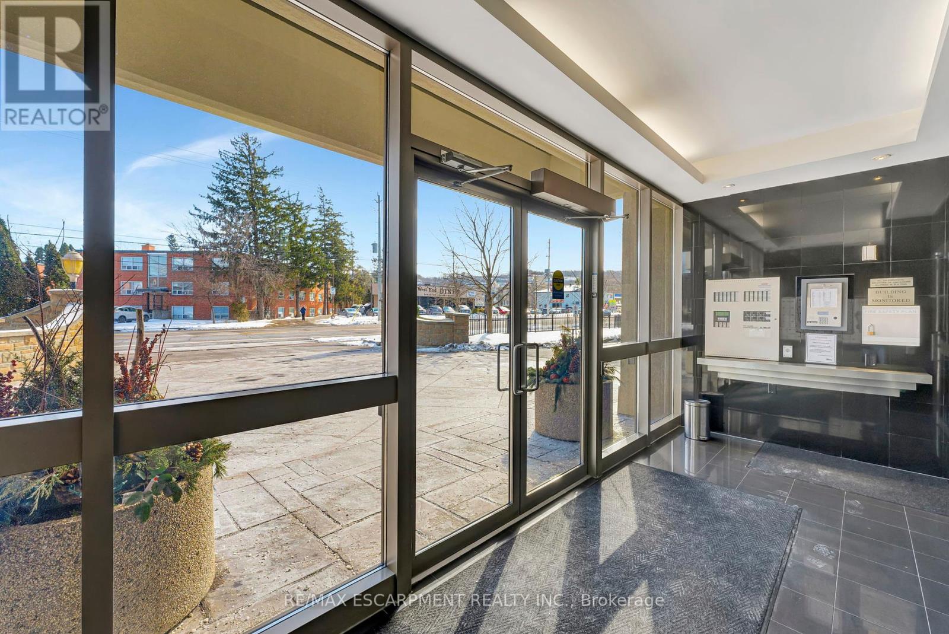506 - 1770 Main Street Hamilton, Ontario L8S 1H1
$699,000Maintenance, Common Area Maintenance, Water, Parking
$925.61 Monthly
Maintenance, Common Area Maintenance, Water, Parking
$925.61 MonthlyThis stylish 2-bedroom, 2-bath unit offers contemporary living. The spacious primary bedroom features anensuite bathroom, a generous walk-in closet, as well as an in-suite laundry ensuring comfort andconvenience.Step out onto the large balcony and enjoy breathtaking views of the escarpment, providing a stunningbackdrop to everyday life. The modern kitchen combines practicality with a sleek aesthetic, featuringgenerous workspace and well-crafted finishes that elevate your cooking experience.Residents also have access to condo amenities including a party room, locker, parking space, workoutroom, and backyard patio making urban living as dynamic as it is convenient. (id:60365)
Property Details
| MLS® Number | X12099925 |
| Property Type | Single Family |
| Community Name | Ainslie Wood |
| AmenitiesNearBy | Hospital, Park, Place Of Worship, Public Transit, Schools |
| CommunityFeatures | Pet Restrictions |
| Features | Conservation/green Belt, Balcony, In Suite Laundry |
| ParkingSpaceTotal | 1 |
| Structure | Patio(s) |
| ViewType | City View |
Building
| BathroomTotal | 2 |
| BedroomsAboveGround | 2 |
| BedroomsTotal | 2 |
| Age | 16 To 30 Years |
| Amenities | Exercise Centre, Party Room, Storage - Locker |
| Appliances | Water Heater, Dryer, Garage Door Opener, Washer, Window Coverings, Refrigerator |
| CoolingType | Central Air Conditioning |
| ExteriorFinish | Concrete |
| FoundationType | Concrete |
| HeatingFuel | Natural Gas |
| HeatingType | Forced Air |
| SizeInterior | 1200 - 1399 Sqft |
| Type | Apartment |
Parking
| Underground | |
| Garage | |
| Covered | |
| Inside Entry |
Land
| Acreage | No |
| LandAmenities | Hospital, Park, Place Of Worship, Public Transit, Schools |
| ZoningDescription | E/s-1113 |
Rooms
| Level | Type | Length | Width | Dimensions |
|---|---|---|---|---|
| Main Level | Dining Room | 3.33 m | 2.89 m | 3.33 m x 2.89 m |
| Main Level | Living Room | 4.42 m | 5.96 m | 4.42 m x 5.96 m |
| Main Level | Kitchen | 3.32 m | 2.97 m | 3.32 m x 2.97 m |
| Main Level | Bedroom | 3.32 m | 4.6 m | 3.32 m x 4.6 m |
| Main Level | Primary Bedroom | 4.37 m | 4.56 m | 4.37 m x 4.56 m |
| Main Level | Bathroom | 2.8 m | 2.4 m | 2.8 m x 2.4 m |
| Main Level | Bathroom | 2.43 m | 1.55 m | 2.43 m x 1.55 m |
| Main Level | Laundry Room | 2.52 m | 1.55 m | 2.52 m x 1.55 m |
https://www.realtor.ca/real-estate/28206123/506-1770-main-street-hamilton-ainslie-wood-ainslie-wood
Donald Porter
Salesperson
325 Winterberry Drive #4b
Hamilton, Ontario L8J 0B6

