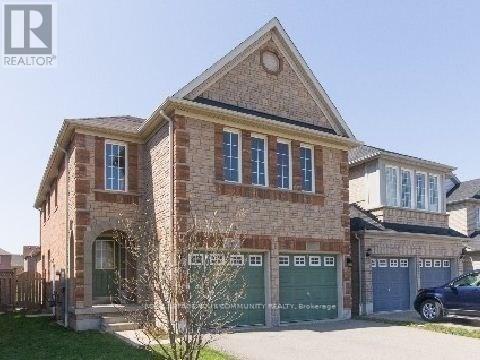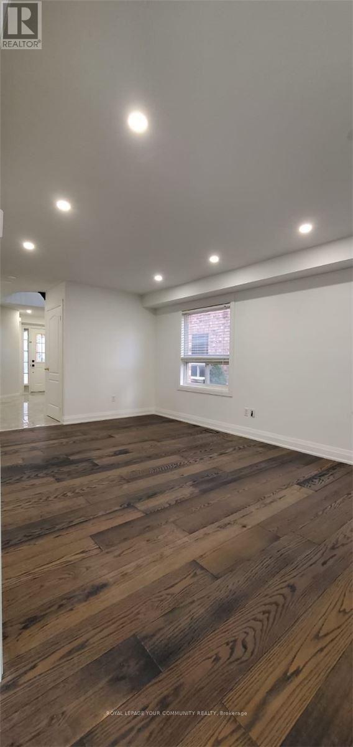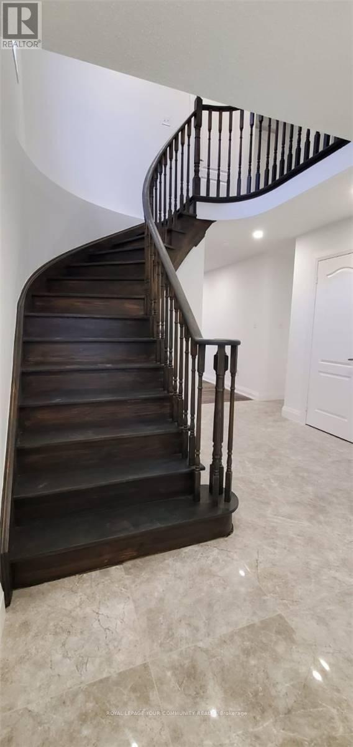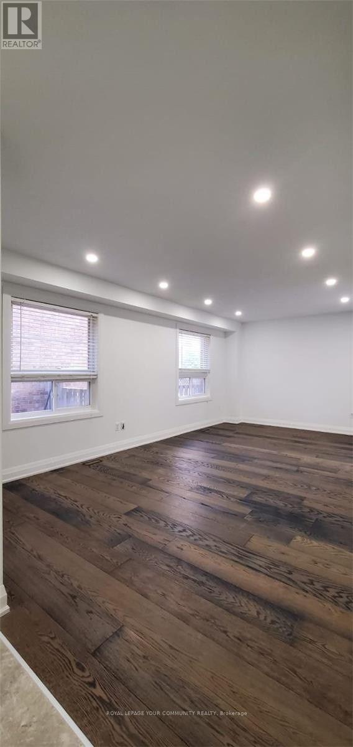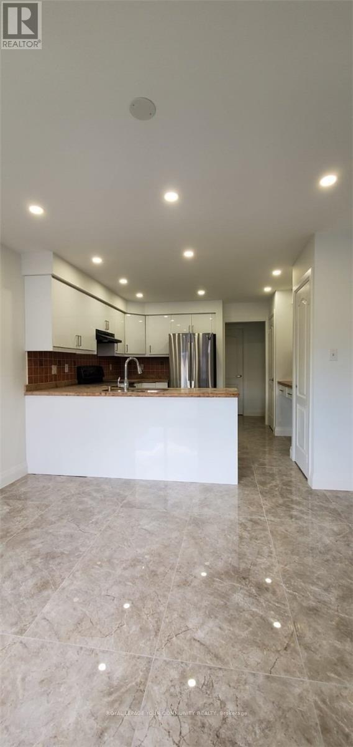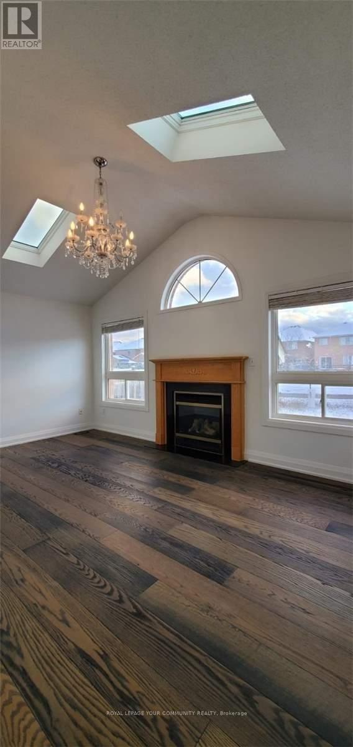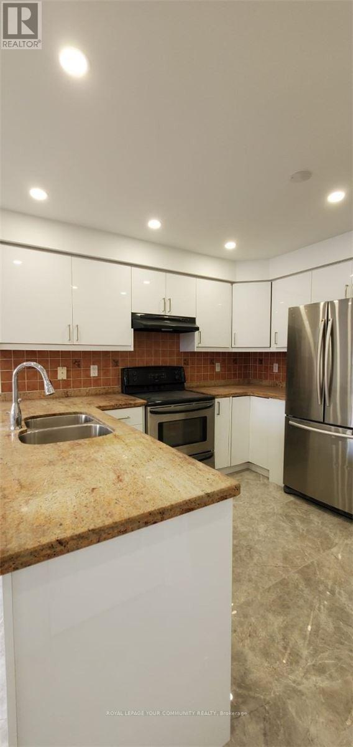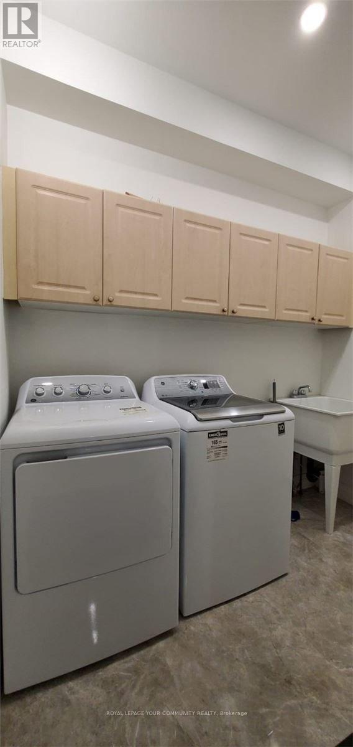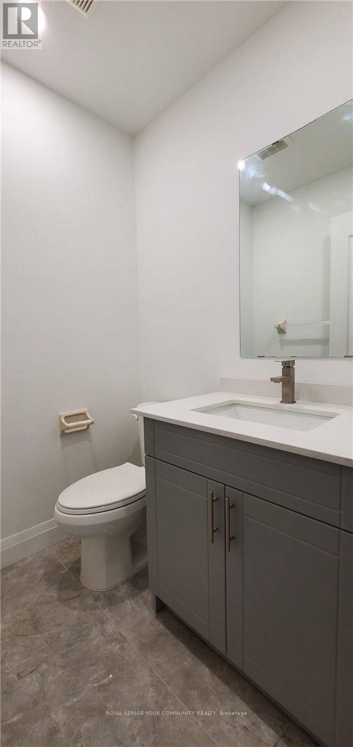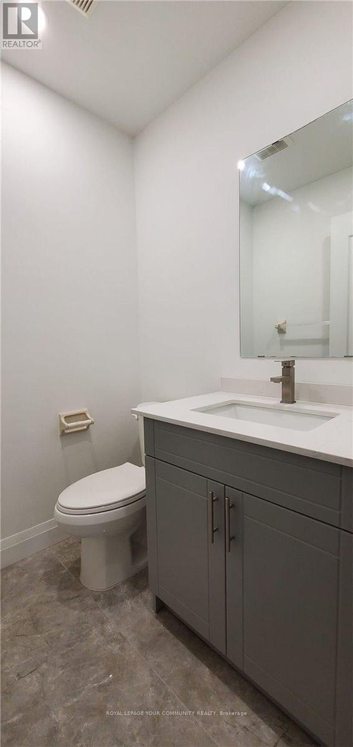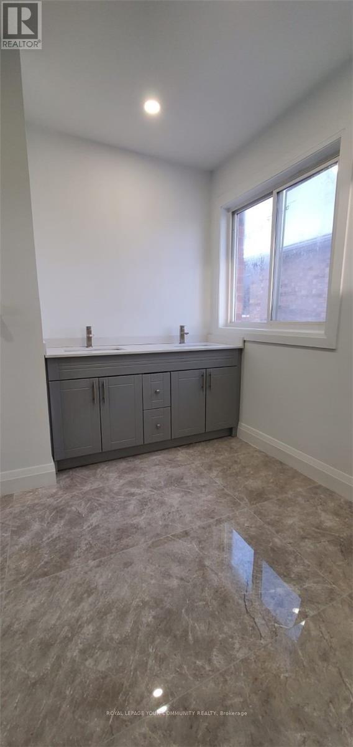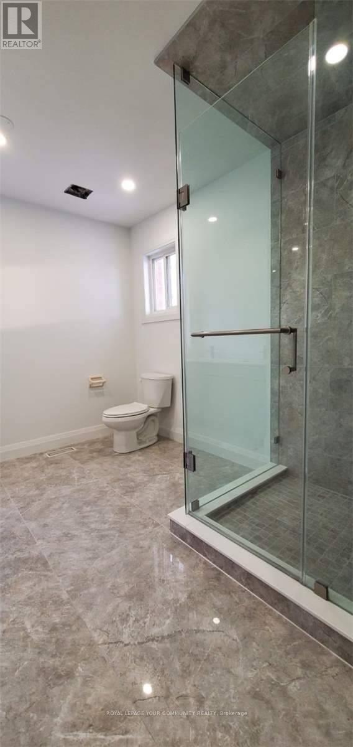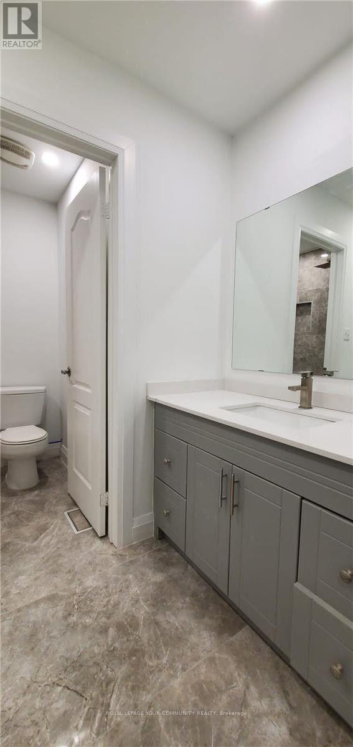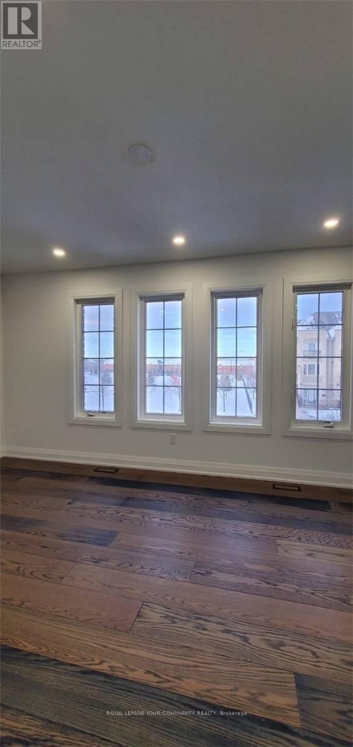5058 Oscar Peterson Boulevard E Mississauga, Ontario L5M 7W3
4 Bedroom
3 Bathroom
2000 - 2500 sqft
Fireplace
Central Air Conditioning
Forced Air
$4,350 Monthly
FULLY RENOVATED! Excellent Location. Very Desired Neighborhood of Churchill Meadows. This Spacious & bright 4 bedrooms Detached Home facing Children's Park With Fire Place and Sky Light In the Living Room. Good Size Backyard Size. Close To All Amenities. Highways, Hospital, Shopping's, Transit And Step to Erin Mills Town Centre. Basement Not Included In This Rental. (id:60365)
Property Details
| MLS® Number | W12337415 |
| Property Type | Single Family |
| Community Name | Churchill Meadows |
| AmenitiesNearBy | Public Transit, Park |
| Features | In Suite Laundry |
| ParkingSpaceTotal | 3 |
Building
| BathroomTotal | 3 |
| BedroomsAboveGround | 4 |
| BedroomsTotal | 4 |
| Age | 16 To 30 Years |
| Amenities | Fireplace(s) |
| Appliances | Water Heater |
| BasementDevelopment | Finished |
| BasementFeatures | Apartment In Basement, Walk Out |
| BasementType | N/a (finished) |
| ConstructionStyleAttachment | Detached |
| CoolingType | Central Air Conditioning |
| ExteriorFinish | Brick |
| FireplacePresent | Yes |
| FlooringType | Hardwood |
| FoundationType | Concrete |
| HeatingFuel | Natural Gas |
| HeatingType | Forced Air |
| StoriesTotal | 2 |
| SizeInterior | 2000 - 2500 Sqft |
| Type | House |
| UtilityWater | Municipal Water, Unknown |
Parking
| Garage |
Land
| Acreage | No |
| LandAmenities | Public Transit, Park |
| Sewer | Sanitary Sewer |
Rooms
| Level | Type | Length | Width | Dimensions |
|---|---|---|---|---|
| Second Level | Primary Bedroom | 15.51 m | 13.47 m | 15.51 m x 13.47 m |
| Second Level | Bedroom 2 | 17.65 m | 11.02 m | 17.65 m x 11.02 m |
| Second Level | Bedroom 3 | 11.02 m | 8.99 m | 11.02 m x 8.99 m |
| Second Level | Bedroom 4 | 11.97 m | 8.82 m | 11.97 m x 8.82 m |
| Second Level | Loft | 10.01 m | 9.35 m | 10.01 m x 9.35 m |
| Main Level | Living Room | 19.88 m | 10.99 m | 19.88 m x 10.99 m |
| Main Level | Dining Room | 19.98 m | 10.99 m | 19.98 m x 10.99 m |
| Main Level | Family Room | 16.96 m | 11.02 m | 16.96 m x 11.02 m |
| Main Level | Kitchen | 12.04 m | 10 m | 12.04 m x 10 m |
| Main Level | Eating Area | 12.04 m | 10 m | 12.04 m x 10 m |
Utilities
| Electricity | Available |
| Sewer | Installed |
Nima Hosseini
Salesperson
Royal LePage Your Community Realty
14799 Yonge Street, 100408
Aurora, Ontario L4G 1N1
14799 Yonge Street, 100408
Aurora, Ontario L4G 1N1

