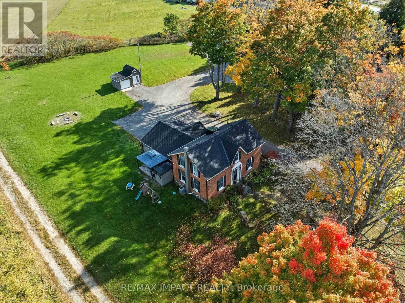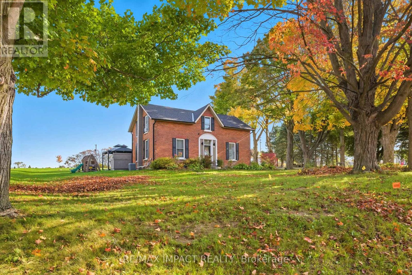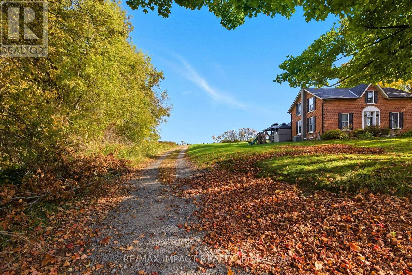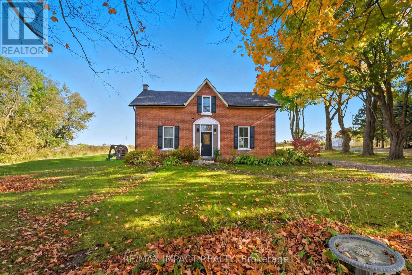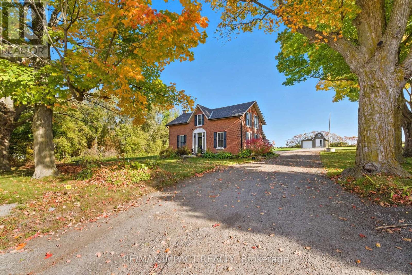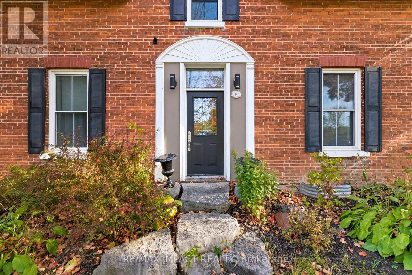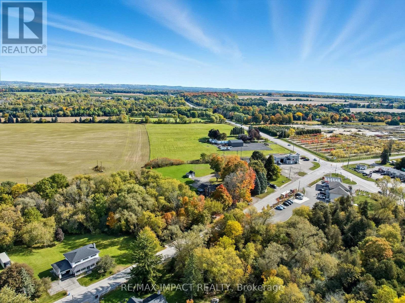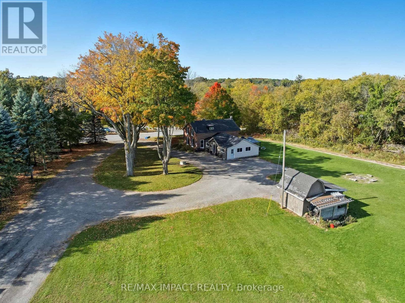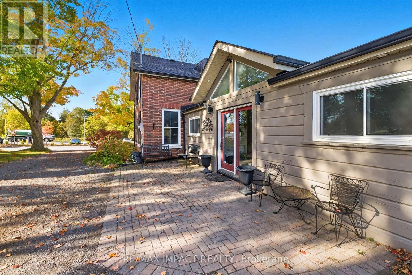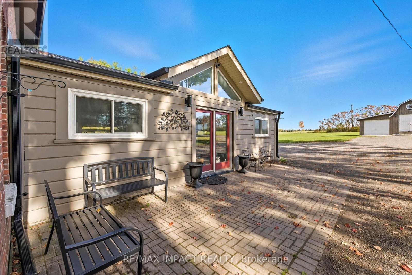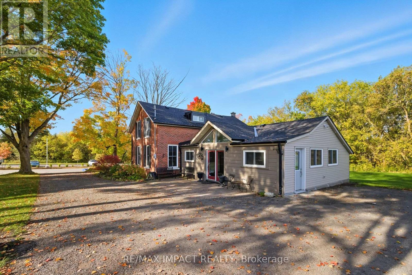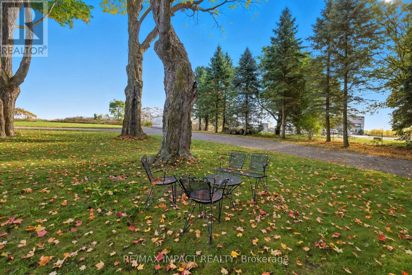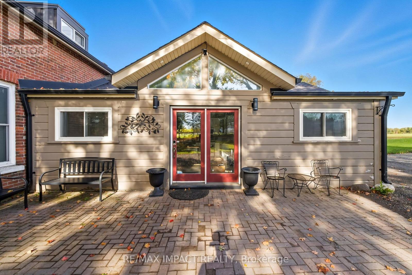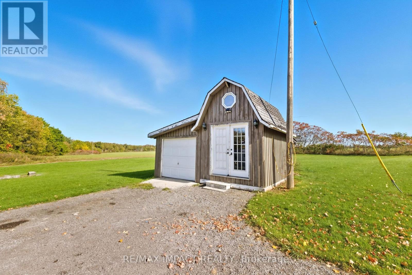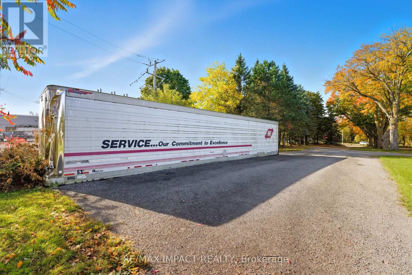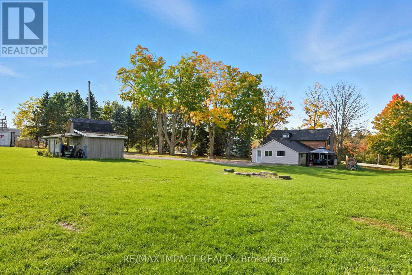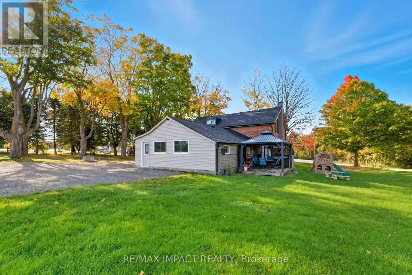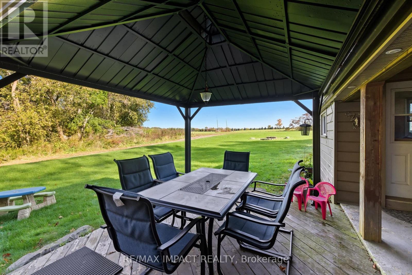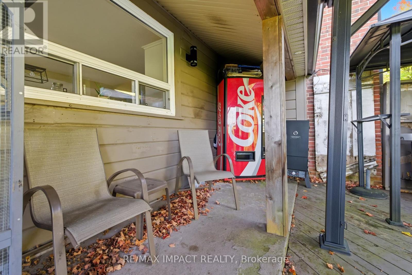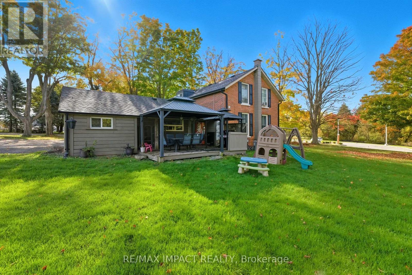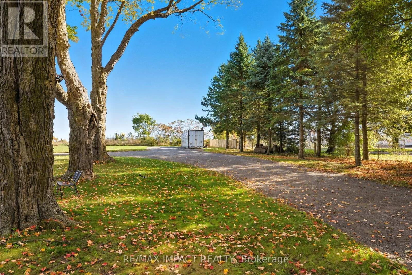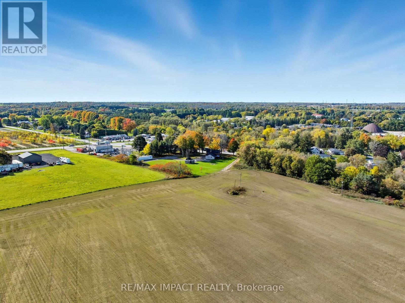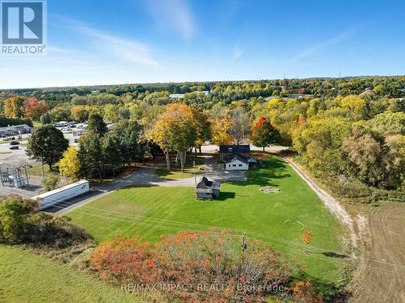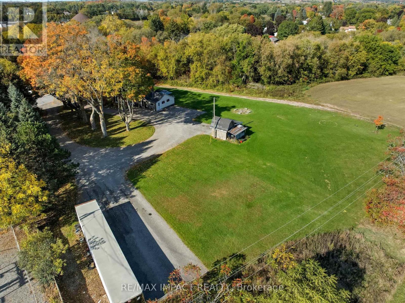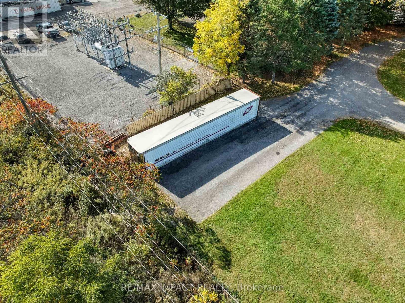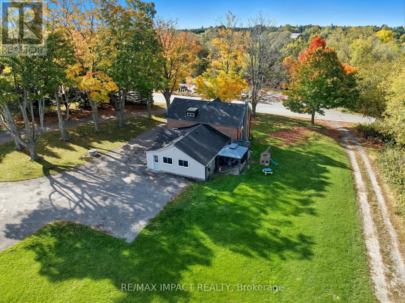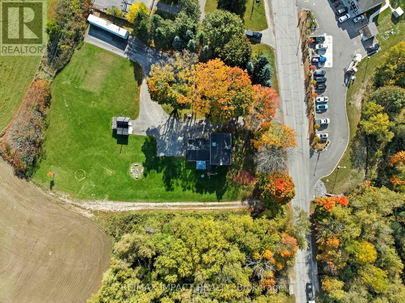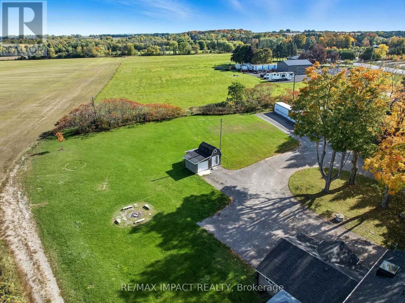5051 Old Scugog Road Clarington, Ontario L0B 1J0
$999,999
Located in the highly sought-after hamlet of Hampton, this renovated century home sits on over an acre and delivers the space, setting and lifestyle that are increasingly hard to find. Fully updated with modern systems in 2016 to 2017 and featured on Love It or List It, this property offers the character buyers want without the risk and expense typically associated with a century home. The layout provides generous principal rooms, high ceilings and a bright kitchen that anchors daily life and entertaining. All four bedrooms are well-sized with flexible options for family living, multi-generational needs or home offices. Outside, the property supports a practical and active lifestyle with storage options, a secure sea-can and a reinforced driveway built to handle heavy trucks, equipment and recreational vehicles. A rare opportunity to own a move-in ready century home in a community known for rural charm, strong schools and easy access to commuter routes. This home WILL NOT LAST, don't wait around or it'll be gone! *interior photos to follow* (id:60365)
Property Details
| MLS® Number | E12458478 |
| Property Type | Single Family |
| Community Name | Rural Clarington |
| AmenitiesNearBy | Park, Place Of Worship, Schools |
| CommunityFeatures | School Bus |
| EquipmentType | None |
| Features | Wooded Area, Irregular Lot Size, Ravine, Lighting, Dry, Carpet Free, Sump Pump |
| ParkingSpaceTotal | 12 |
| RentalEquipmentType | None |
| Structure | Deck, Patio(s), Porch, Outbuilding, Workshop |
Building
| BathroomTotal | 2 |
| BedroomsAboveGround | 4 |
| BedroomsTotal | 4 |
| Age | 100+ Years |
| Appliances | Water Heater - Tankless, Water Heater, Water Softener, Water Treatment, Dishwasher, Dryer, Microwave, Stove, Washer, Refrigerator |
| BasementDevelopment | Unfinished |
| BasementFeatures | Walk-up |
| BasementType | N/a (unfinished) |
| ConstructionStyleAttachment | Detached |
| CoolingType | Central Air Conditioning |
| ExteriorFinish | Brick, Vinyl Siding |
| FireProtection | Smoke Detectors |
| FlooringType | Hardwood, Tile |
| FoundationType | Stone |
| HeatingFuel | Natural Gas |
| HeatingType | Forced Air |
| StoriesTotal | 2 |
| SizeInterior | 1500 - 2000 Sqft |
| Type | House |
| UtilityWater | Dug Well |
Parking
| No Garage | |
| RV |
Land
| Acreage | No |
| LandAmenities | Park, Place Of Worship, Schools |
| Sewer | Septic System |
| SizeDepth | 262 Ft ,8 In |
| SizeFrontage | 134 Ft ,3 In |
| SizeIrregular | 134.3 X 262.7 Ft ; Irregular: See Geowarehouse |
| SizeTotalText | 134.3 X 262.7 Ft ; Irregular: See Geowarehouse|1/2 - 1.99 Acres |
Rooms
| Level | Type | Length | Width | Dimensions |
|---|---|---|---|---|
| Second Level | Office | 4.02 m | 4.51 m | 4.02 m x 4.51 m |
| Second Level | Bedroom 2 | 3.13 m | 6.12 m | 3.13 m x 6.12 m |
| Second Level | Bedroom 3 | 2.8 m | 3.44 m | 2.8 m x 3.44 m |
| Second Level | Bedroom 4 | 2.8 m | 2.49 m | 2.8 m x 2.49 m |
| Main Level | Kitchen | 6.06 m | 6.58 m | 6.06 m x 6.58 m |
| Main Level | Living Room | 4.29 m | 6.33 m | 4.29 m x 6.33 m |
| Main Level | Bedroom | 4.29 m | 4.29 m | 4.29 m x 4.29 m |
| Main Level | Bathroom | 2.62 m | 1.58 m | 2.62 m x 1.58 m |
| Main Level | Family Room | 2.98 m | 7.68 m | 2.98 m x 7.68 m |
Utilities
| Cable | Installed |
| Electricity | Installed |
https://www.realtor.ca/real-estate/28981231/5051-old-scugog-road-clarington-rural-clarington
Madison Snowden
Salesperson
1413 King St E #1
Courtice, Ontario L1E 2J6
Bruce Snowden
Salesperson
1413 King St E #2
Courtice, Ontario L1E 2J6

