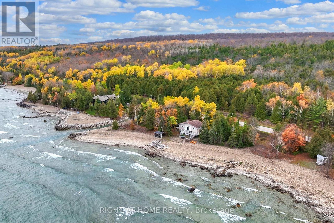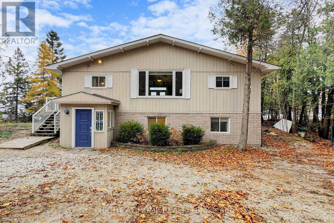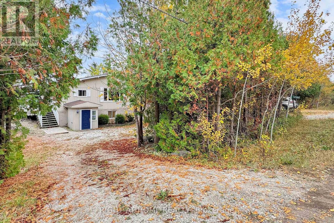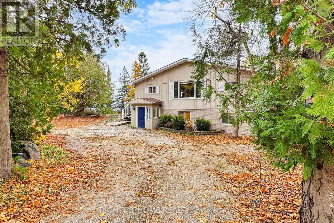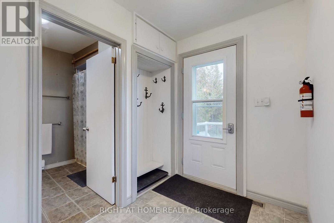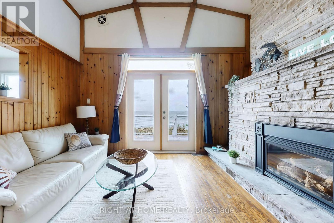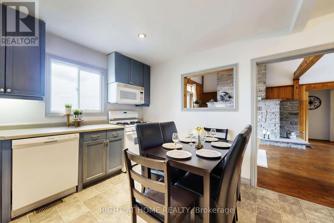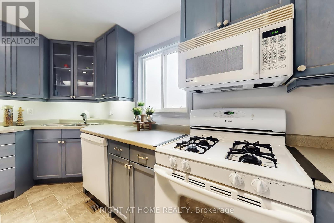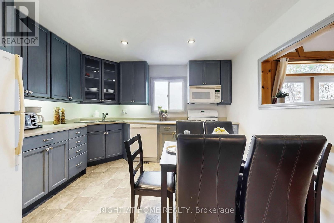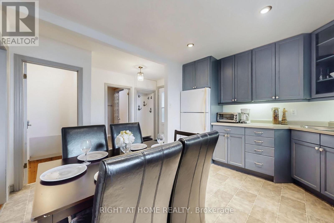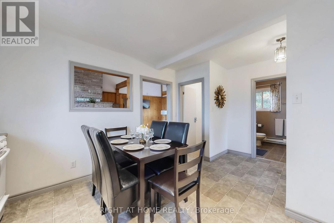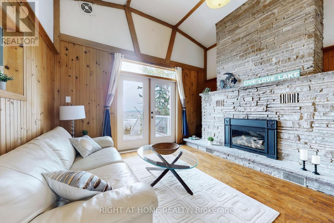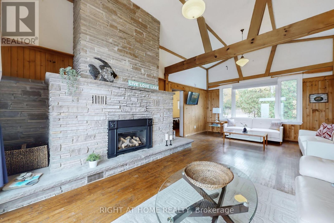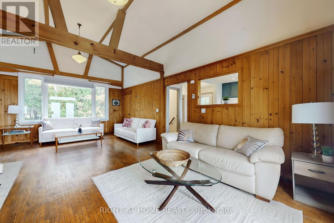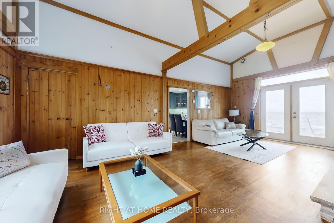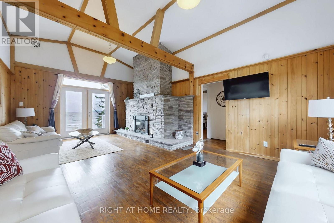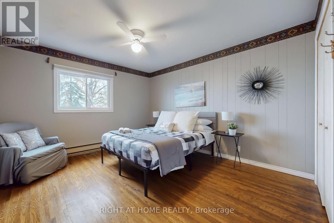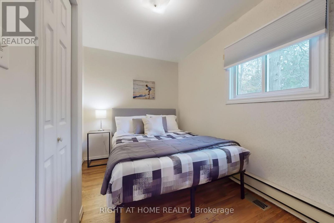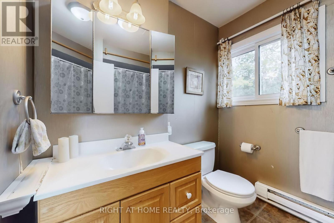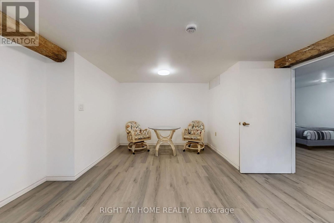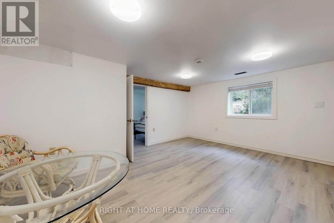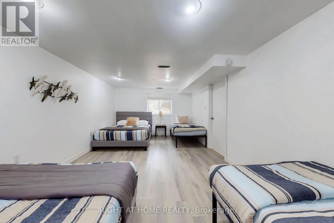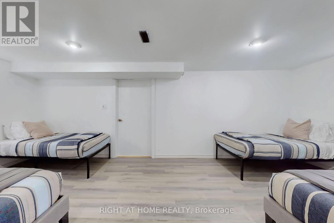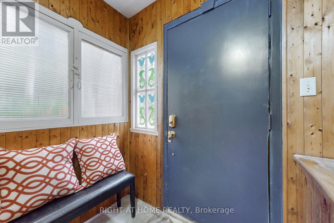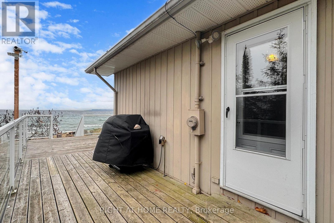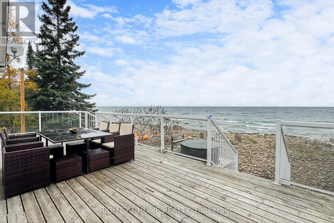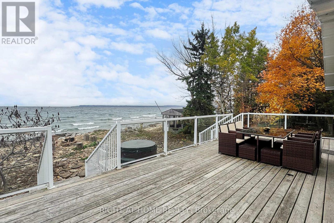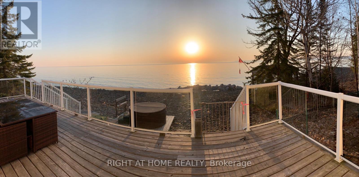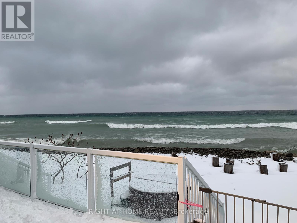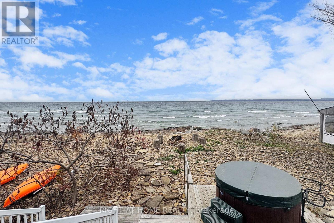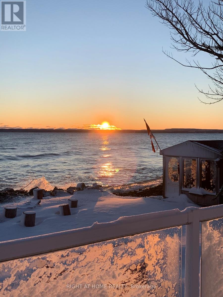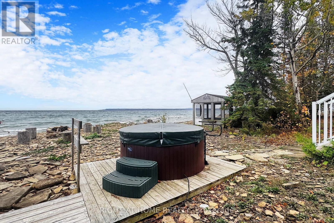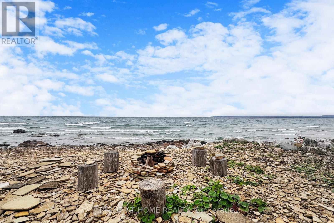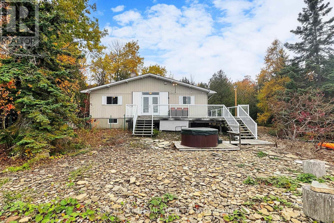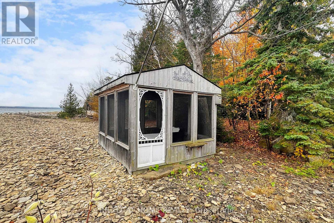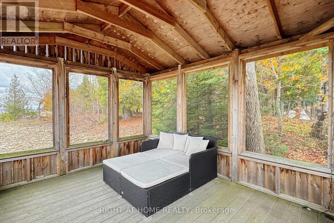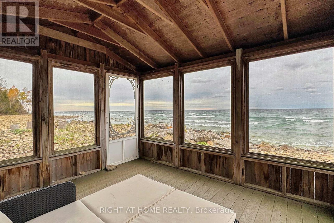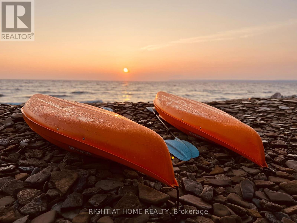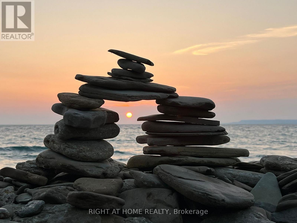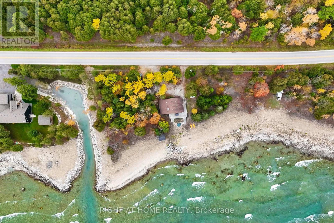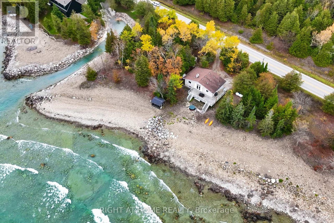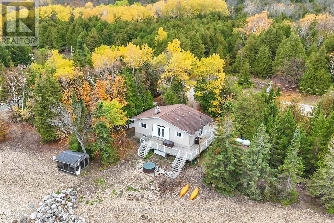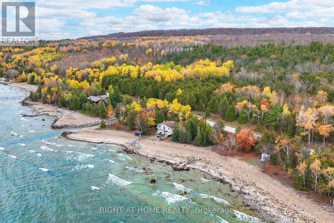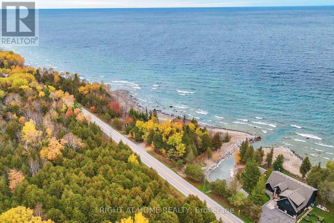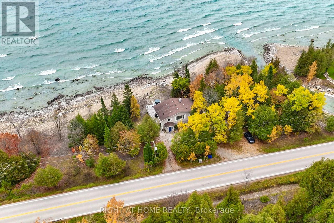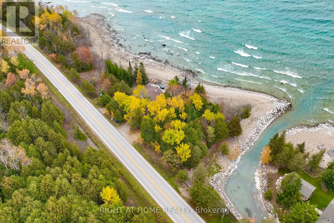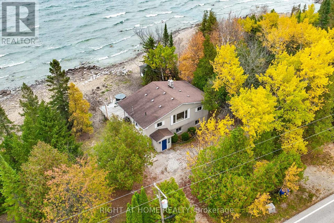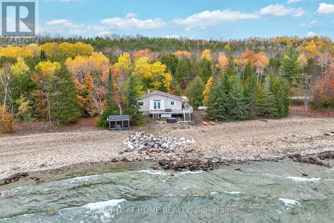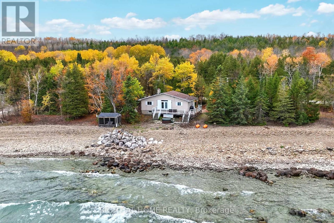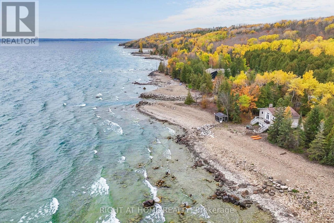505061 Grey Road 1 Road Georgian Bluffs, Ontario N0H 2T0
$949,990
Waterfront Living On Georgian Bay! Welcome To Your Own Slice Of Paradise In Beautiful Georgian Bluffs! This Raised Bungalow Sits On A Stunning 314 Feet Of Pristine, Rocky Georgian Bay Shoreline, Where Crystal-Clear Water Sparkles In The Sun And The Waves Set The Tone For Ultimate Relaxation.Inside, You'll Find A Bright, Open Living Space With Vaulted Ceilings, Hardwood Floors And A Cozy Fireplace Surrounded By A Charming Seating Area - Perfect For Gathering With Family Or Friends. The Kitchen Overlooks The Lake, Giving You Breathtaking Views Morning, Noon, And Night. The Main Floor Features Two Comfortable Bedrooms And A Full Bathroom, Designed For Easy, Relaxed Living. Downstairs, A Fully Finished Basement Offers A Spacious Bedroom And A Comfy Recreation Room - Ideal For Guests Or Cozy Nights In. Step Outside To Enjoy The Expansive Deck Or Unwind In The Screened Gazebo, Both Offering Panoramic Views Of The Bay And Endless Sunrises.This Is More Than A Home - It's A Lifestyle. A Place Where Every Day Feels Like A Getaway And The Water Is Always Just Steps Away. (id:60365)
Property Details
| MLS® Number | X12520048 |
| Property Type | Single Family |
| Community Name | Georgian Bluffs |
| AmenitiesNearBy | Beach |
| Easement | Unknown, None |
| EquipmentType | Propane Tank |
| Features | Carpet Free, Gazebo, Sump Pump |
| ParkingSpaceTotal | 8 |
| RentalEquipmentType | Propane Tank |
| Structure | Deck, Porch, Shed |
| ViewType | View, Lake View, View Of Water, Direct Water View |
| WaterFrontType | Waterfront |
Building
| BathroomTotal | 1 |
| BedroomsAboveGround | 2 |
| BedroomsBelowGround | 1 |
| BedroomsTotal | 3 |
| Age | 31 To 50 Years |
| Amenities | Fireplace(s) |
| Appliances | Hot Tub, Water Heater, Water Treatment, Dishwasher, Dryer, Stove, Washer, Refrigerator |
| ArchitecturalStyle | Raised Bungalow |
| BasementDevelopment | Finished |
| BasementFeatures | Walk Out, Separate Entrance |
| BasementType | N/a (finished), N/a |
| ConstructionStyleAttachment | Detached |
| CoolingType | Central Air Conditioning |
| ExteriorFinish | Aluminum Siding |
| FireProtection | Alarm System, Smoke Detectors |
| FireplacePresent | Yes |
| FlooringType | Vinyl, Hardwood |
| FoundationType | Poured Concrete |
| HeatingFuel | Propane |
| HeatingType | Forced Air |
| StoriesTotal | 1 |
| SizeInterior | 700 - 1100 Sqft |
| Type | House |
| UtilityWater | Dug Well |
Parking
| No Garage |
Land
| AccessType | Public Road |
| Acreage | No |
| LandAmenities | Beach |
| Sewer | Septic System |
| SizeDepth | 75 Ft |
| SizeFrontage | 314 Ft |
| SizeIrregular | 314 X 75 Ft ; 140' North, 240' South To Water Edge |
| SizeTotalText | 314 X 75 Ft ; 140' North, 240' South To Water Edge |
Rooms
| Level | Type | Length | Width | Dimensions |
|---|---|---|---|---|
| Basement | Bedroom 3 | 6.4 m | 3.35 m | 6.4 m x 3.35 m |
| Basement | Recreational, Games Room | 4.88 m | 2.74 m | 4.88 m x 2.74 m |
| Main Level | Kitchen | 3.6 m | 3.35 m | 3.6 m x 3.35 m |
| Main Level | Living Room | 7.01 m | 4.27 m | 7.01 m x 4.27 m |
| Main Level | Primary Bedroom | 3.366 m | 3.66 m | 3.366 m x 3.66 m |
| Main Level | Bedroom 2 | 3.66 m | 2.13 m | 3.66 m x 2.13 m |
Utilities
| Electricity | Installed |
| Wireless | Available |
| Electricity Connected | Connected |
| Telephone | Nearby |
https://www.realtor.ca/real-estate/29078684/505061-grey-road-1-road-georgian-bluffs-georgian-bluffs
Anna Turek
Salesperson
16850 Yonge Street #6b
Newmarket, Ontario L3Y 0A3

