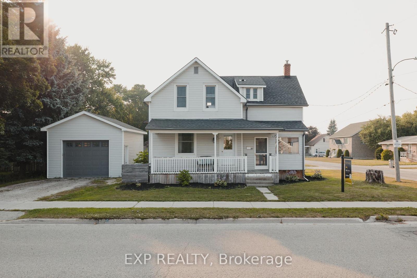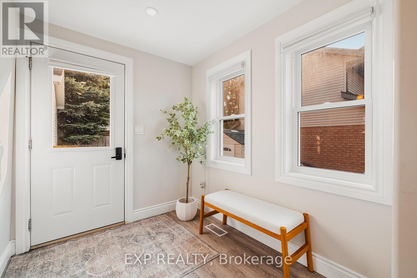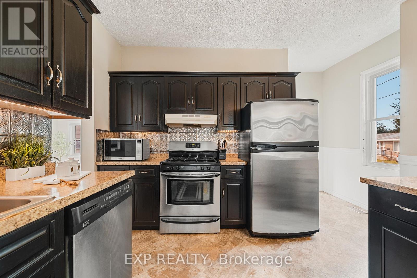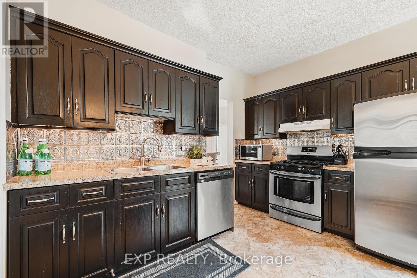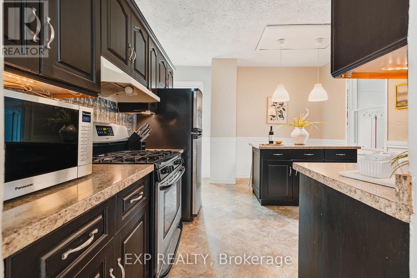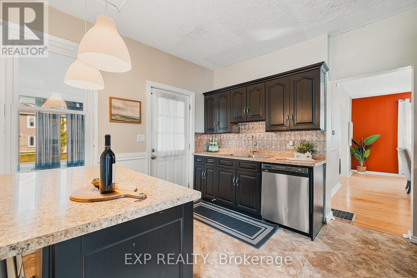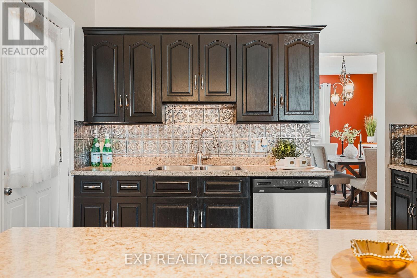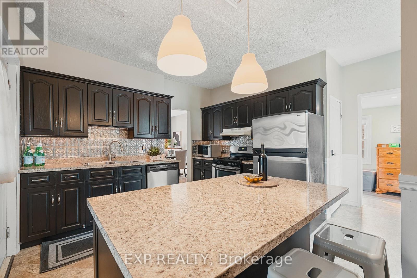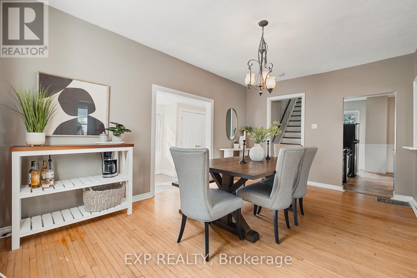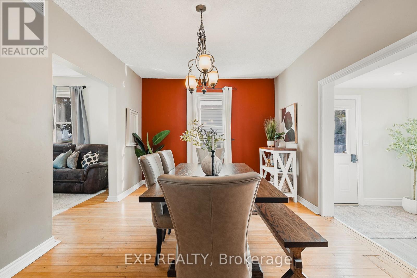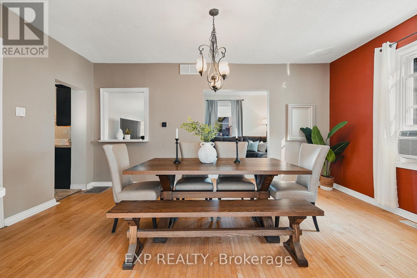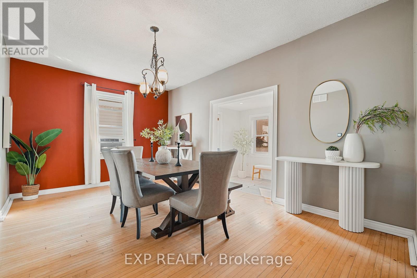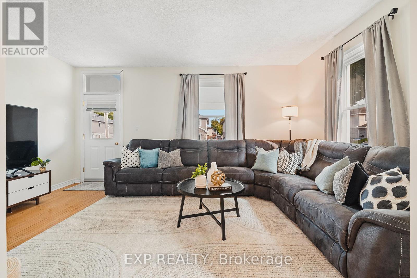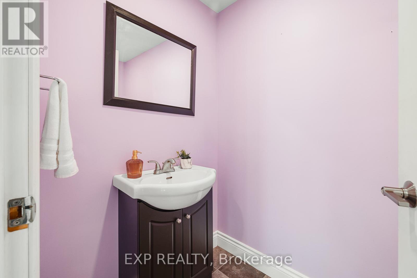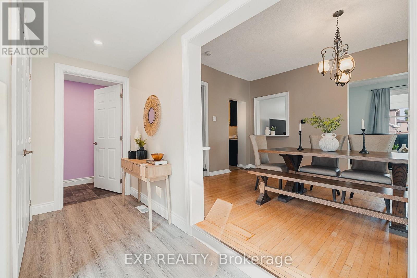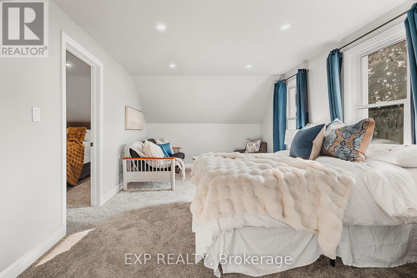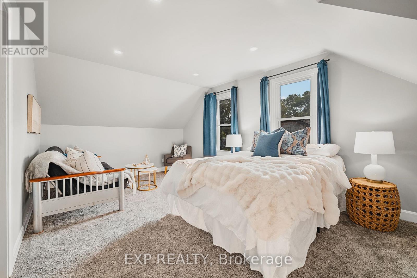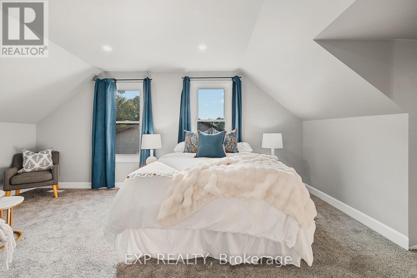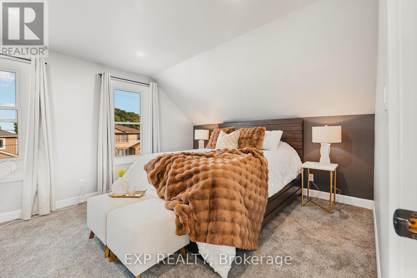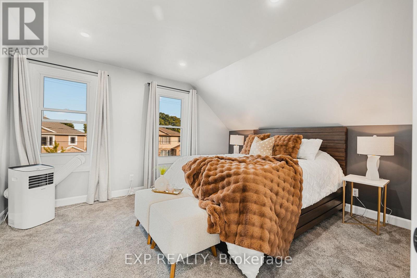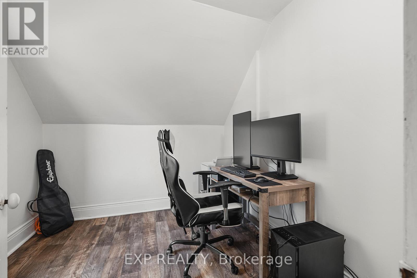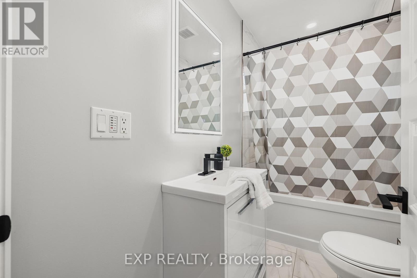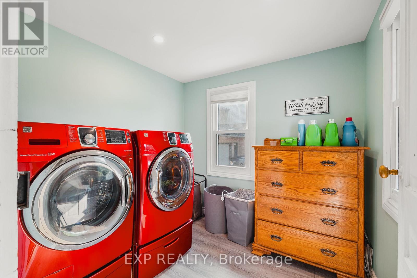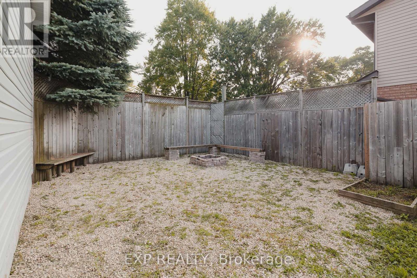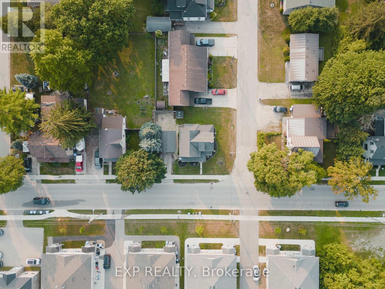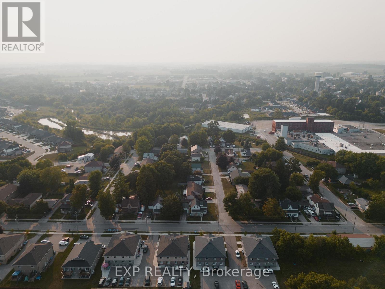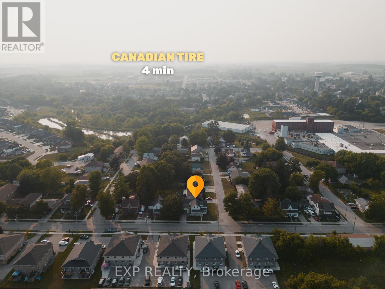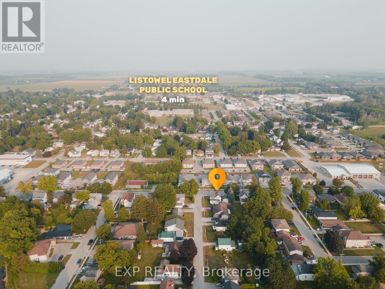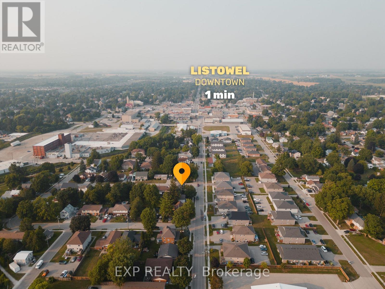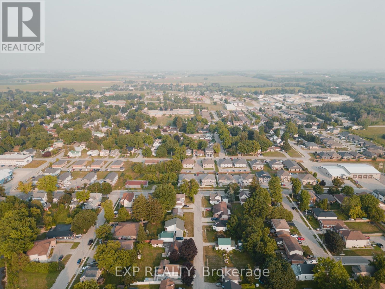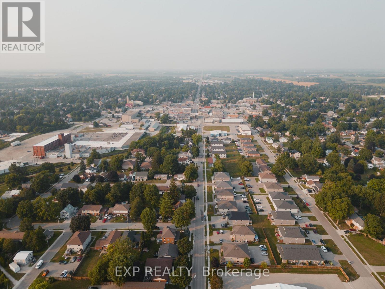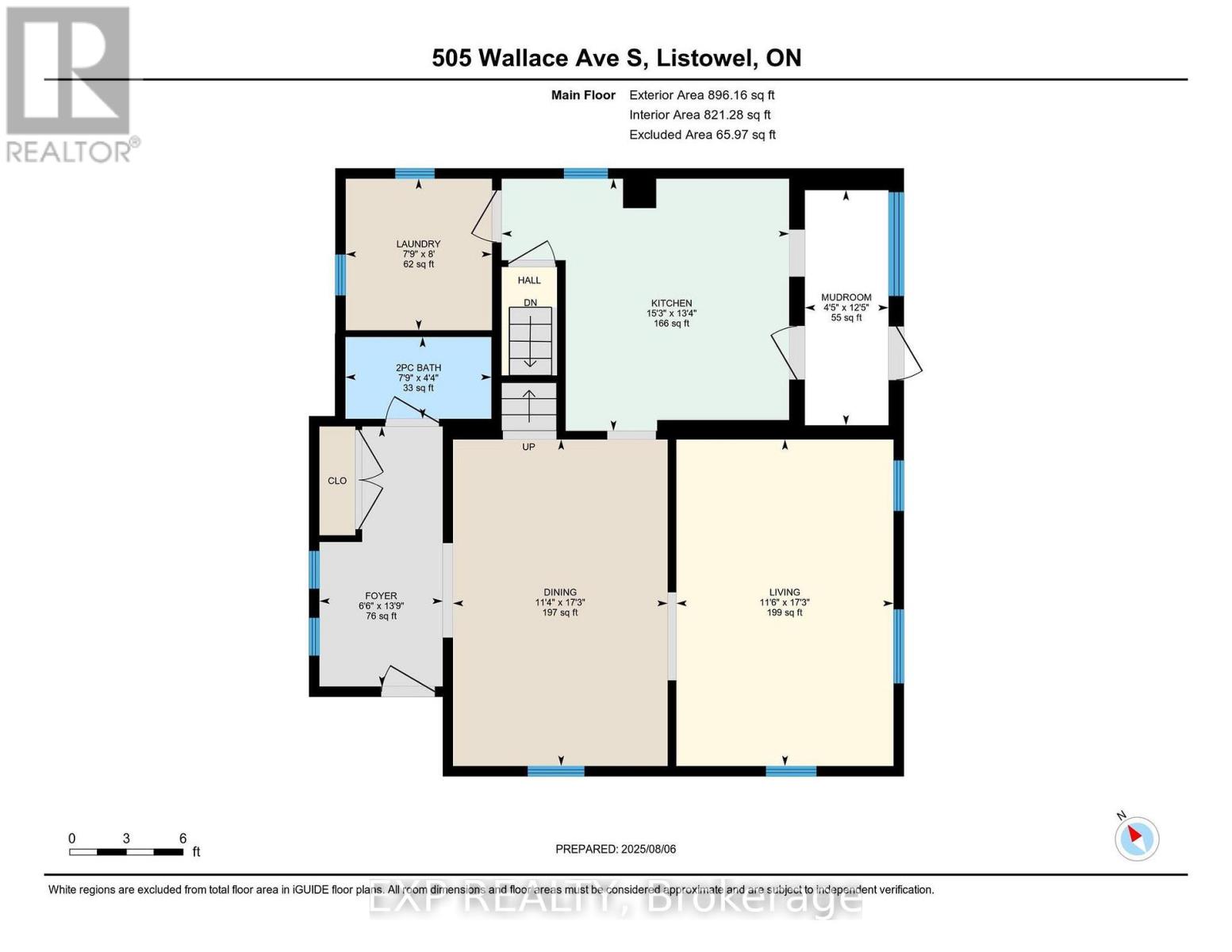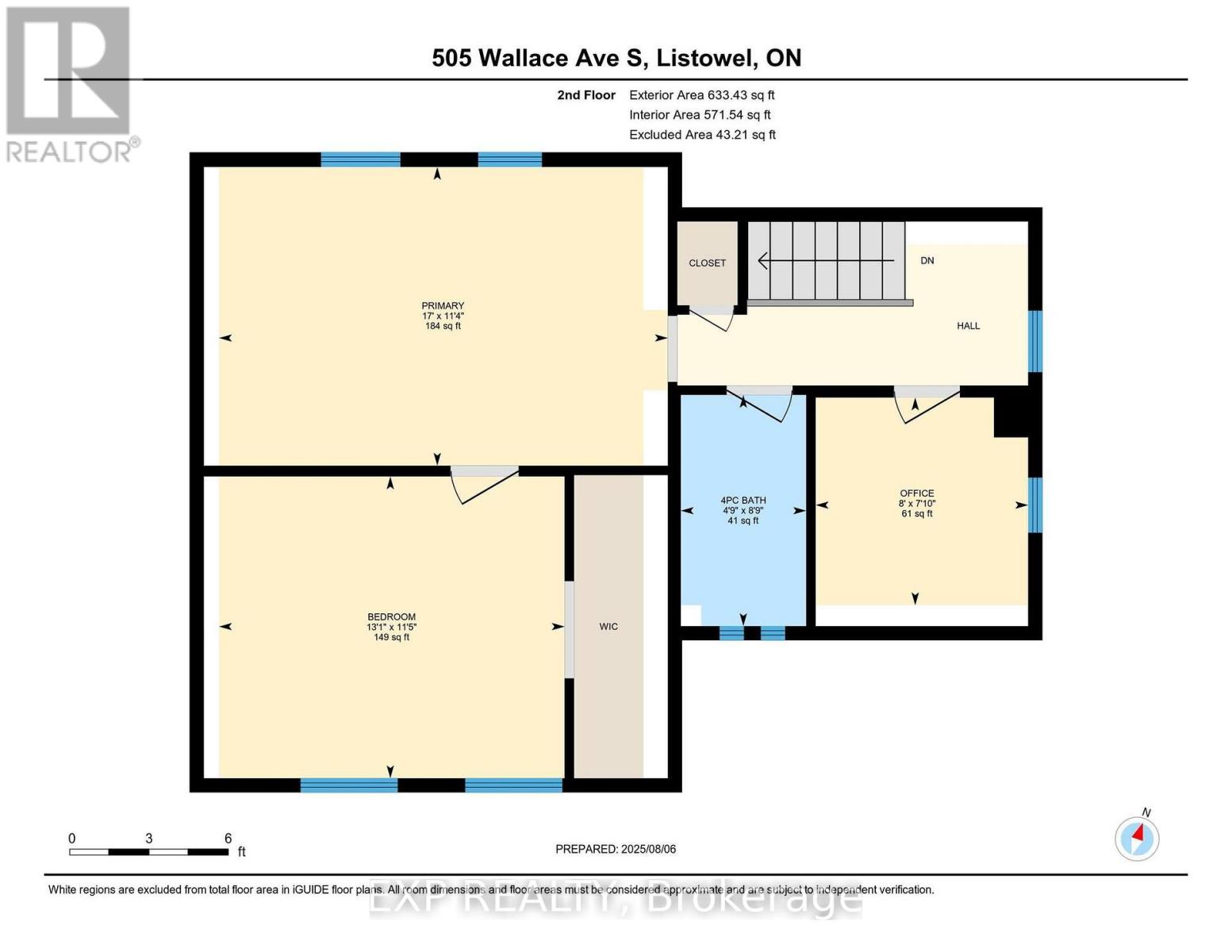505 Wallace Avenue N North Perth, Ontario N4W 1L8
$498,000
Welcome to 505 Wallace Avenue- a charming 3-bedroom, 2-bathroom home situated on a desirable corner lot in Listowel, ON! Begin your mornings with a coffee or unwind in the evening on the inviting covered front porch- a peaceful spot to relax and enjoy the outdoors. Inside, this well-maintained home offers a comfortable and functional layout, ideal for couples or small families, and includes a detached garage for convenient parking and extra storage. There's also potential to expand your living space in the unfinished basement, ready for your personal touch. The fully fenced backyard provides both privacy and ample space for outdoor entertaining. Located just minutes from downtown, schools, parks, and everyday amenities, this home offers the perfect blend of small-town charm and every day convenience. Don't miss your opportunity to make this home your own book your private showing today! (id:60365)
Property Details
| MLS® Number | X12330351 |
| Property Type | Single Family |
| Community Name | Listowel |
| ParkingSpaceTotal | 3 |
Building
| BathroomTotal | 2 |
| BedroomsAboveGround | 2 |
| BedroomsTotal | 2 |
| Age | 100+ Years |
| Appliances | Water Softener |
| BasementDevelopment | Unfinished |
| BasementType | Full (unfinished) |
| ConstructionStyleAttachment | Detached |
| CoolingType | Wall Unit |
| ExteriorFinish | Vinyl Siding |
| FoundationType | Block |
| HalfBathTotal | 1 |
| HeatingFuel | Natural Gas |
| HeatingType | Forced Air |
| StoriesTotal | 2 |
| SizeInterior | 1100 - 1500 Sqft |
| Type | House |
| UtilityWater | Municipal Water |
Parking
| Attached Garage | |
| Garage |
Land
| Acreage | No |
| Sewer | Sanitary Sewer |
| SizeDepth | 67 Ft ,1 In |
| SizeFrontage | 72 Ft ,7 In |
| SizeIrregular | 72.6 X 67.1 Ft |
| SizeTotalText | 72.6 X 67.1 Ft|under 1/2 Acre |
| ZoningDescription | R4 |
Rooms
| Level | Type | Length | Width | Dimensions |
|---|---|---|---|---|
| Second Level | Primary Bedroom | 5.18 m | 3.45 m | 5.18 m x 3.45 m |
| Second Level | Bathroom | 1.45 m | 2.67 m | 1.45 m x 2.67 m |
| Second Level | Bedroom | 2.44 m | 2.39 m | 2.44 m x 2.39 m |
| Second Level | Bedroom | 3.99 m | 3.48 m | 3.99 m x 3.48 m |
| Main Level | Foyer | 1.98 m | 4.19 m | 1.98 m x 4.19 m |
| Main Level | Dining Room | 3.45 m | 5.26 m | 3.45 m x 5.26 m |
| Main Level | Living Room | 3.51 m | 5.26 m | 3.51 m x 5.26 m |
| Main Level | Laundry Room | 2.36 m | 2.44 m | 2.36 m x 2.44 m |
| Main Level | Kitchen | 4.65 m | 4.06 m | 4.65 m x 4.06 m |
| Main Level | Mud Room | 1.35 m | 3.78 m | 1.35 m x 3.78 m |
| Main Level | Bathroom | 2.36 m | 1.32 m | 2.36 m x 1.32 m |
https://www.realtor.ca/real-estate/28703148/505-wallace-avenue-n-north-perth-listowel-listowel
Andrew Meyer
Salesperson
7- 871 Victoria St N Unit 355a
Kitchener, Ontario N2B 3S4

