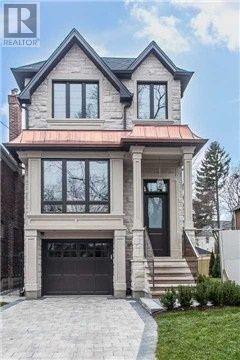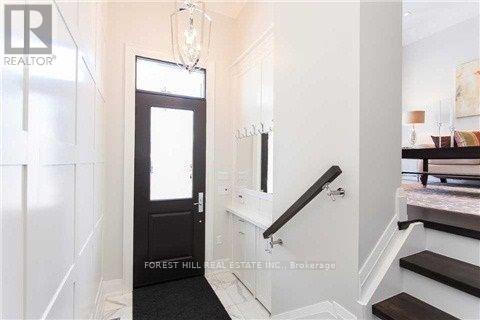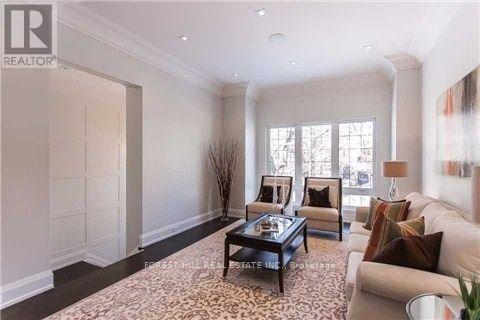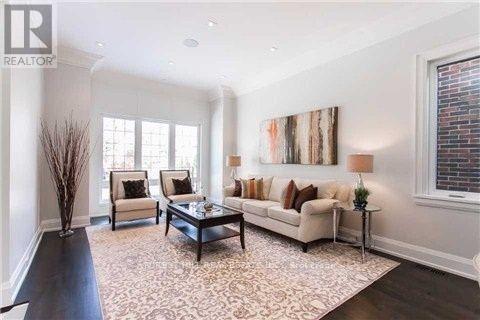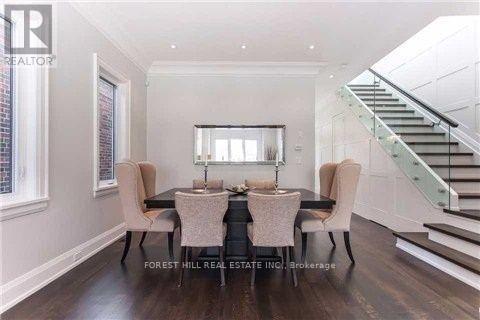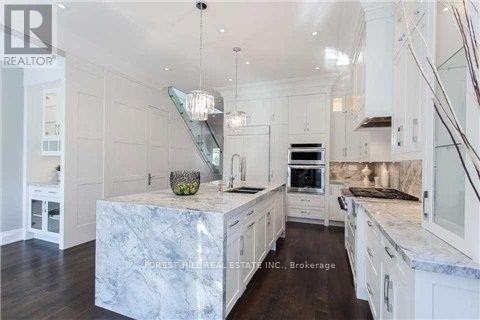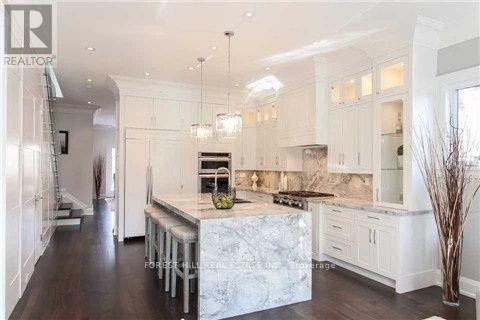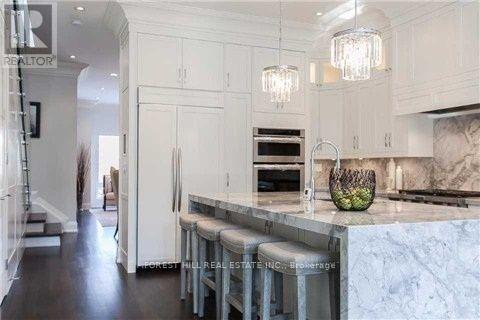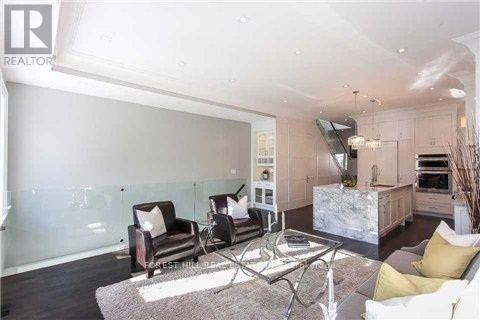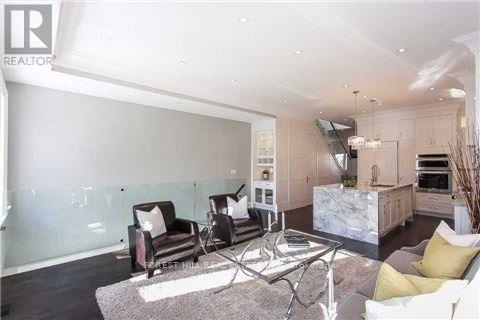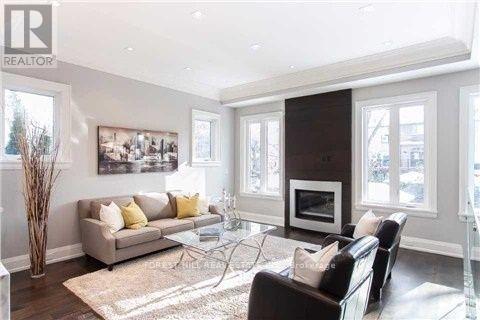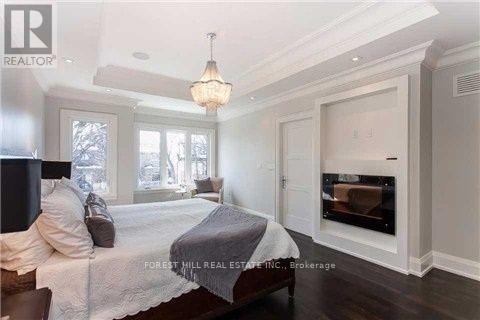505 St Clements Avenue Toronto, Ontario M5N 1M3
5 Bedroom
4 Bathroom
2000 - 2500 sqft
Fireplace
Central Air Conditioning
Forced Air
$8,850 Monthly
Fabulous Double Lot With Top Quality Custom Built Home In Upper Forest Hill On Large 50 X 134.95 Lot. Enchanting Sun-Filled New Residence. Features: Stone & Stucco Exterior. 10' Ceilings, Dream Gourmet Kitchen, Hardwood Floors Throughout. Heated Floor In Bathrooms, Lower Level Side Entrance W/Nanny's Room & Rec Room. Close To The Best Schools, Parks, Public Transit And Downtown Need 24 hours for showings, AAA Tenants. (id:60365)
Property Details
| MLS® Number | C12215817 |
| Property Type | Single Family |
| Neigbourhood | Eglinton—Lawrence |
| Community Name | Forest Hill North |
| ParkingSpaceTotal | 3 |
Building
| BathroomTotal | 4 |
| BedroomsAboveGround | 4 |
| BedroomsBelowGround | 1 |
| BedroomsTotal | 5 |
| Appliances | Cooktop, Dishwasher, Dryer, Freezer, Microwave, Oven, Washer, Refrigerator |
| BasementDevelopment | Finished |
| BasementFeatures | Walk Out |
| BasementType | N/a (finished) |
| ConstructionStyleAttachment | Detached |
| CoolingType | Central Air Conditioning |
| ExteriorFinish | Stone, Stucco |
| FireplacePresent | Yes |
| FlooringType | Hardwood |
| FoundationType | Unknown |
| HalfBathTotal | 1 |
| HeatingFuel | Natural Gas |
| HeatingType | Forced Air |
| StoriesTotal | 2 |
| SizeInterior | 2000 - 2500 Sqft |
| Type | House |
| UtilityWater | Municipal Water |
Parking
| Attached Garage | |
| Garage |
Land
| Acreage | No |
| Sewer | Sanitary Sewer |
| SizeDepth | 135 Ft |
| SizeFrontage | 50 Ft |
| SizeIrregular | 50 X 135 Ft |
| SizeTotalText | 50 X 135 Ft |
Rooms
| Level | Type | Length | Width | Dimensions |
|---|---|---|---|---|
| Lower Level | Bedroom | 3.46 m | 2.72 m | 3.46 m x 2.72 m |
| Lower Level | Recreational, Games Room | 5.11 m | 5.1 m | 5.11 m x 5.1 m |
| Main Level | Living Room | 7.87 m | 3.7 m | 7.87 m x 3.7 m |
| Main Level | Dining Room | 7.87 m | 3.7 m | 7.87 m x 3.7 m |
| Main Level | Family Room | 4.56 m | 4.44 m | 4.56 m x 4.44 m |
| Main Level | Kitchen | 4.47 m | 4.51 m | 4.47 m x 4.51 m |
| Upper Level | Primary Bedroom | 5.76 m | 3.71 m | 5.76 m x 3.71 m |
| Upper Level | Bedroom 2 | 3.02 m | 3.02 m | 3.02 m x 3.02 m |
| Upper Level | Bedroom 3 | 4.24 m | 2.71 m | 4.24 m x 2.71 m |
| Upper Level | Bedroom 4 | 3.68 m | 2.69 m | 3.68 m x 2.69 m |
Ayjan Kavehei
Salesperson
Forest Hill Real Estate Inc.
9001 Dufferin St Unit A9
Thornhill, Ontario L4J 0H7
9001 Dufferin St Unit A9
Thornhill, Ontario L4J 0H7

