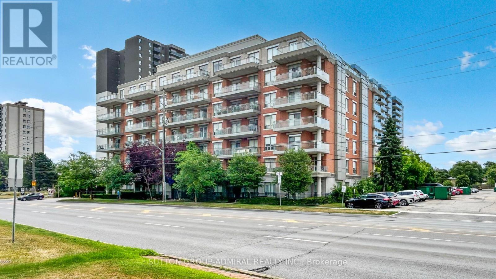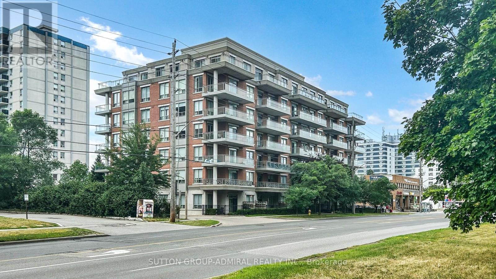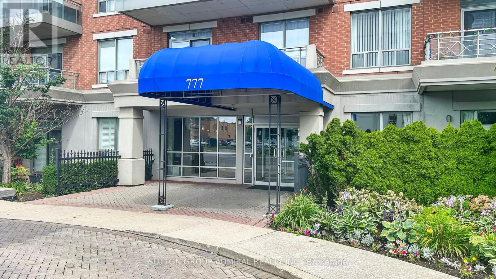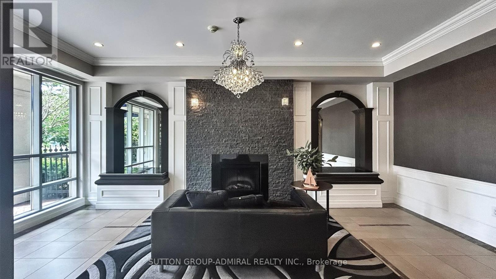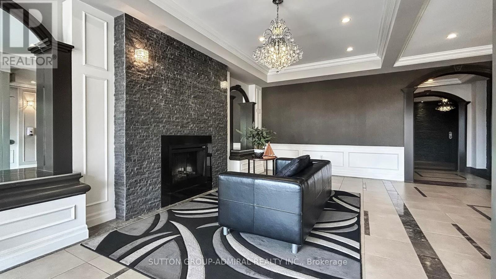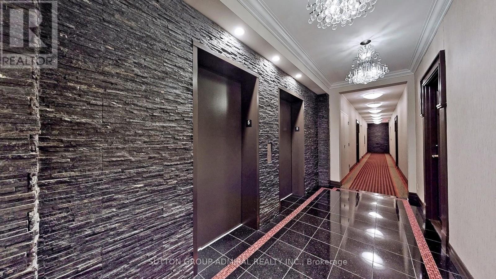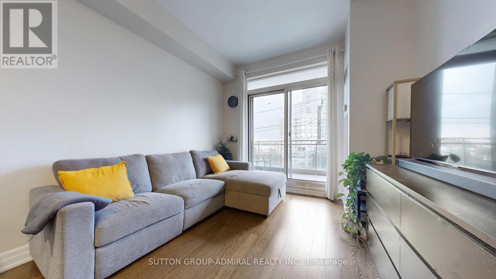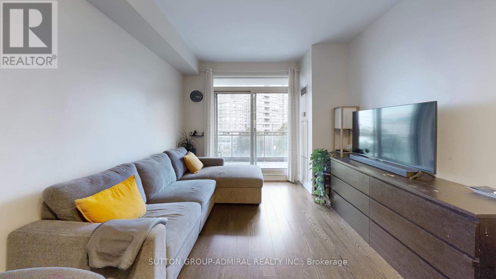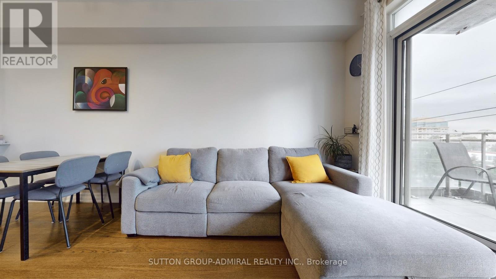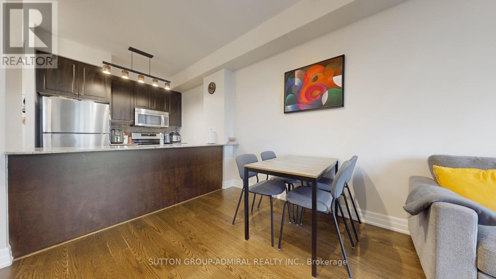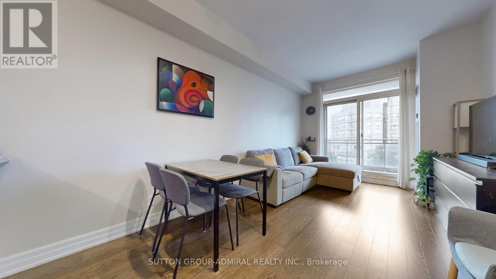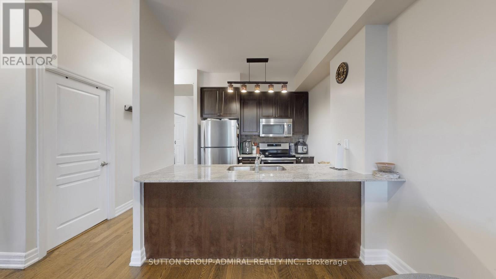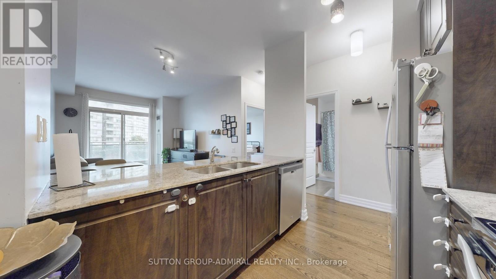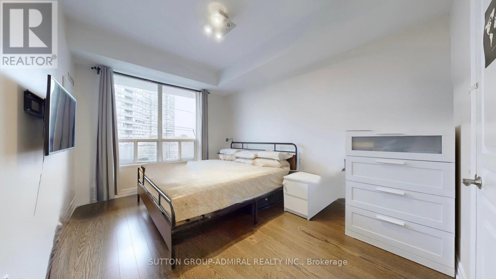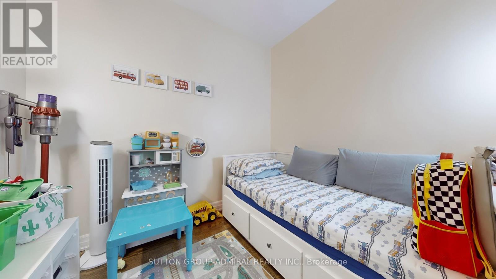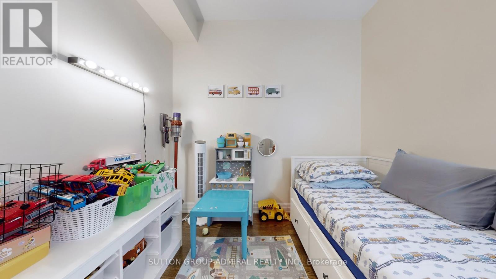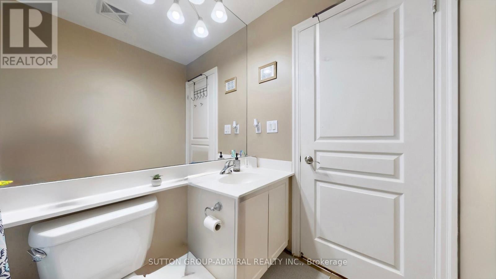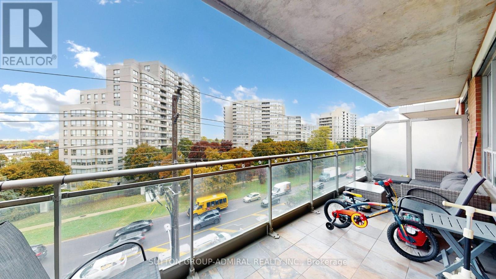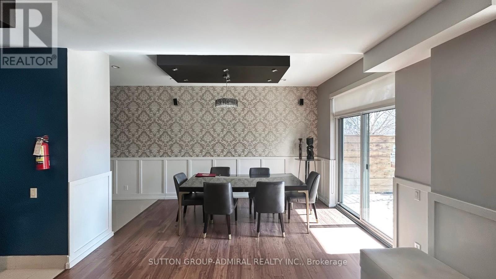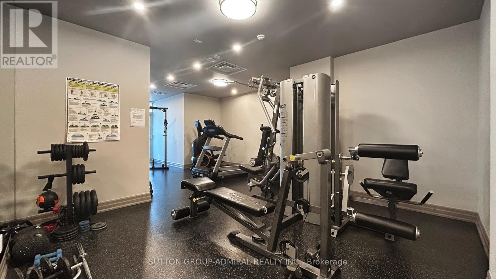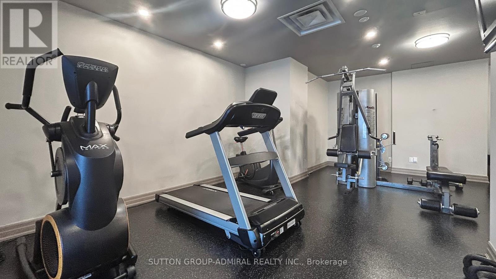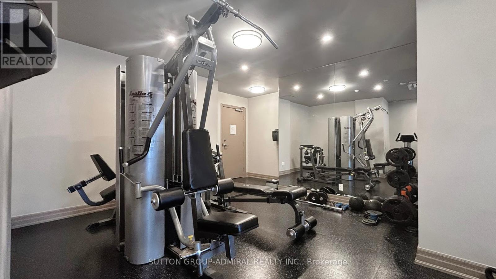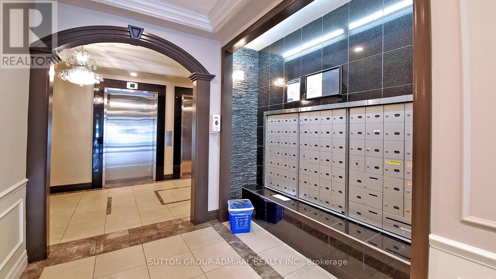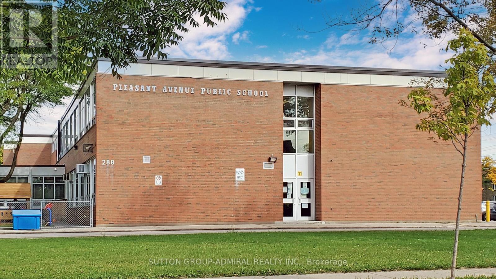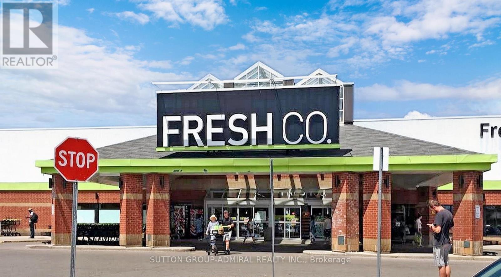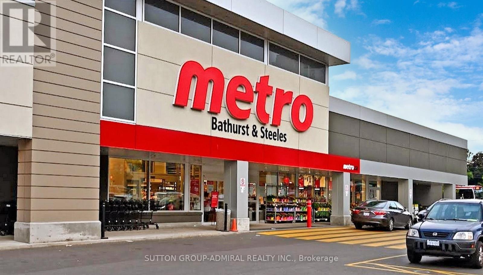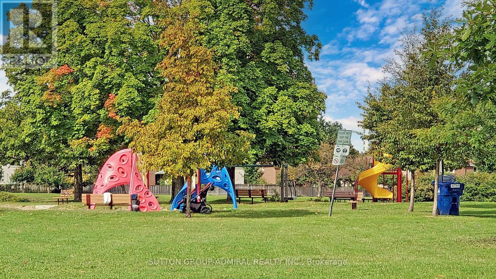505 - 777 Steeles Avenue Toronto, Ontario M2R 3Y4
$549,000Maintenance, Heat, Common Area Maintenance, Insurance, Water, Parking
$698 Monthly
Maintenance, Heat, Common Area Maintenance, Insurance, Water, Parking
$698 MonthlyLuxury 1+Den in Prime Uptown Toronto. Experience sophisticated city living in this bright and spacious suite featuring 9' ceilings, floor-to-ceiling windows, and a functional open-concept layout. The den can easily serve as a second bedroom or home office. Enjoy a large private balcony, granite countertops. Located in a quiet boutique building surrounded by Uptown Toronto's most vibrant neighborhoods- minutes to York University, Finch & Downsview Subway, transit at your door step, Major grocery stores, Shoppers, Banks shopping, cafes, restaurants, and top-rated schools.... You are very close to all amenities.. truly a place that shows to perfection! (id:60365)
Property Details
| MLS® Number | C12474297 |
| Property Type | Single Family |
| Community Name | Newtonbrook West |
| CommunityFeatures | Pets Allowed With Restrictions |
| Features | Balcony, Carpet Free |
| ParkingSpaceTotal | 1 |
Building
| BathroomTotal | 1 |
| BedroomsAboveGround | 1 |
| BedroomsBelowGround | 1 |
| BedroomsTotal | 2 |
| Amenities | Storage - Locker |
| Appliances | Dishwasher, Dryer, Stove, Washer, Window Coverings, Refrigerator |
| BasementType | None |
| CoolingType | Central Air Conditioning |
| ExteriorFinish | Brick |
| FlooringType | Laminate, Tile |
| HeatingFuel | Natural Gas |
| HeatingType | Forced Air |
| SizeInterior | 600 - 699 Sqft |
| Type | Apartment |
Parking
| Underground | |
| Garage |
Land
| Acreage | No |
Rooms
| Level | Type | Length | Width | Dimensions |
|---|---|---|---|---|
| Main Level | Living Room | 5.48 m | 3.08 m | 5.48 m x 3.08 m |
| Main Level | Dining Room | 5.48 m | 3.08 m | 5.48 m x 3.08 m |
| Main Level | Kitchen | 2.53 m | 2.44 m | 2.53 m x 2.44 m |
| Main Level | Primary Bedroom | 4.12 m | 3.05 m | 4.12 m x 3.05 m |
| Main Level | Den | 2.75 m | 2.44 m | 2.75 m x 2.44 m |
Afrouz Bibak
Broker
1206 Centre Street
Thornhill, Ontario L4J 3M9

