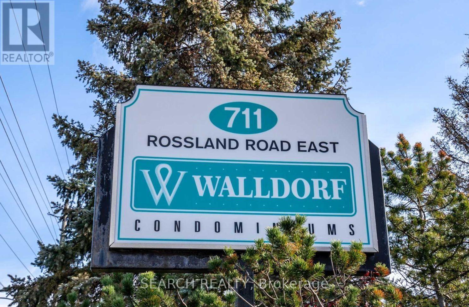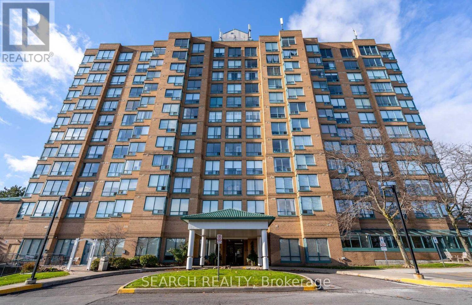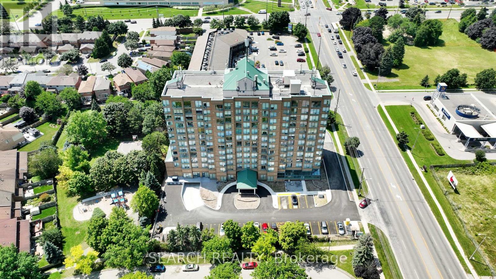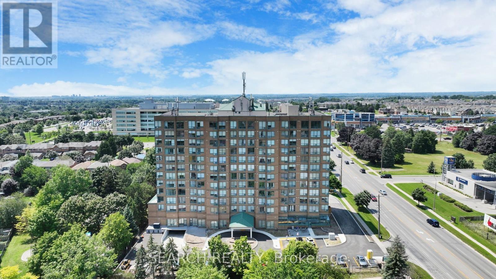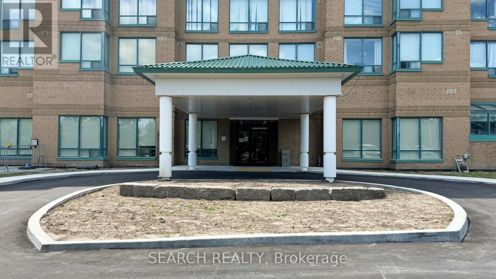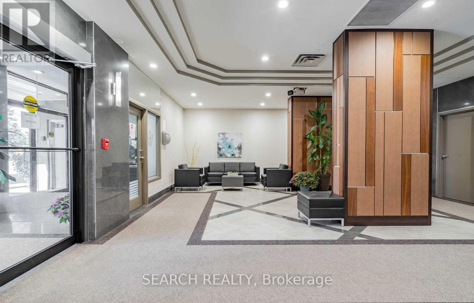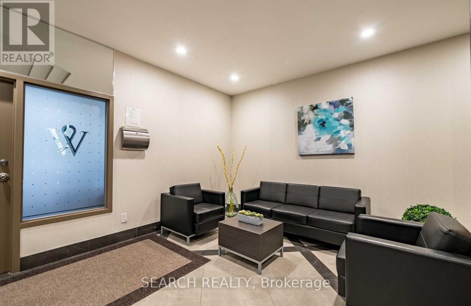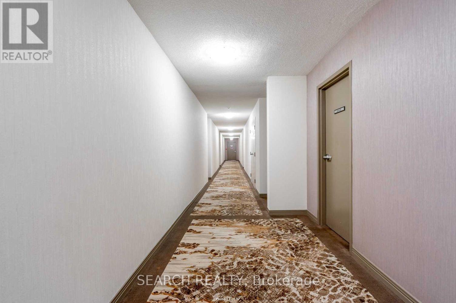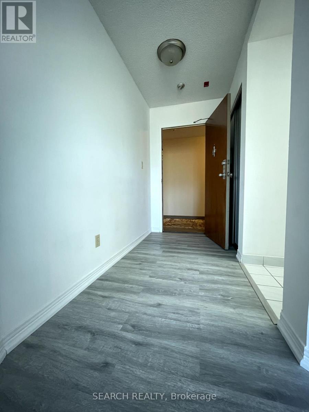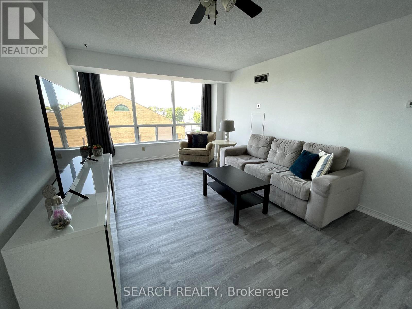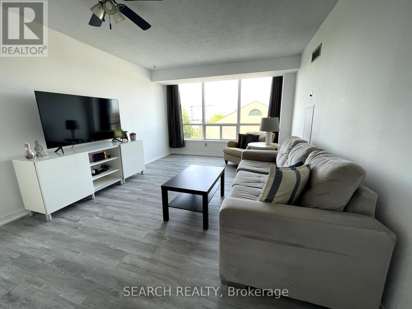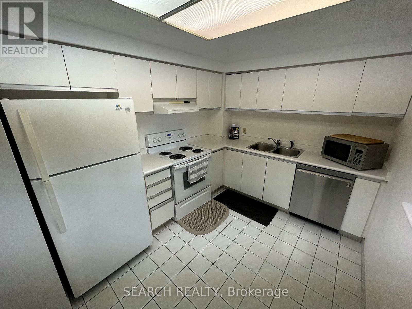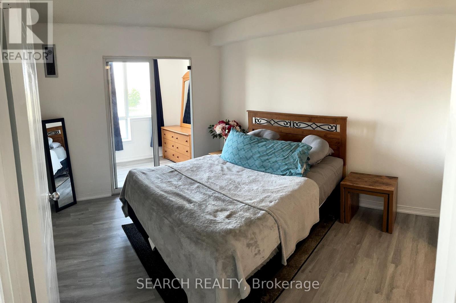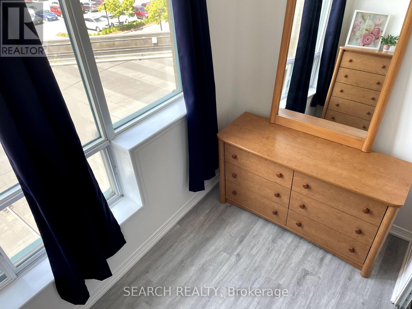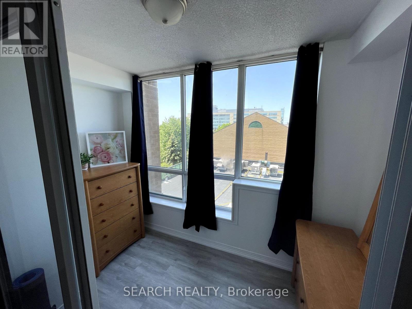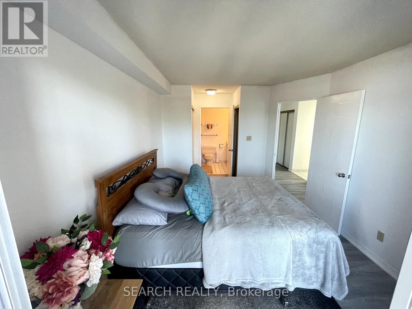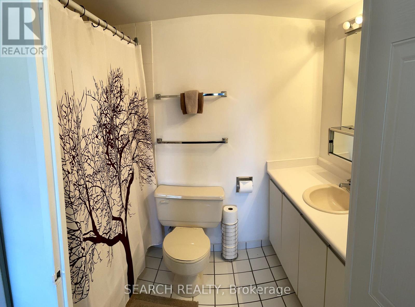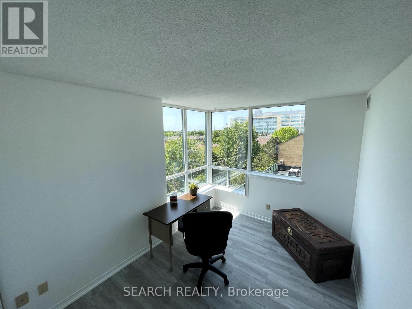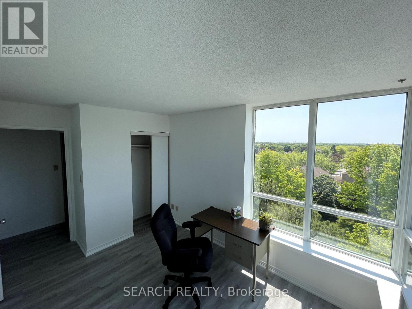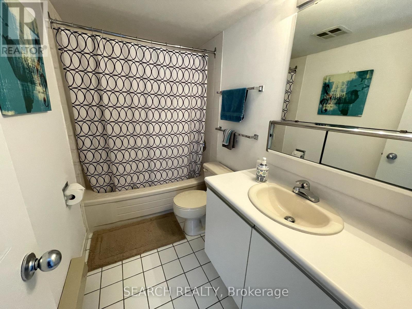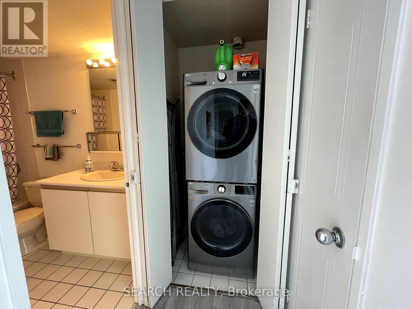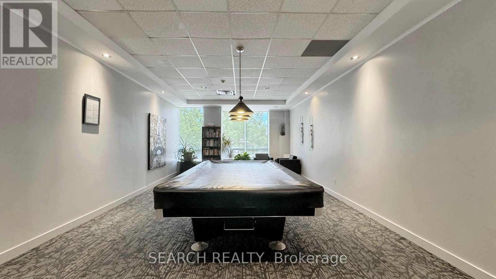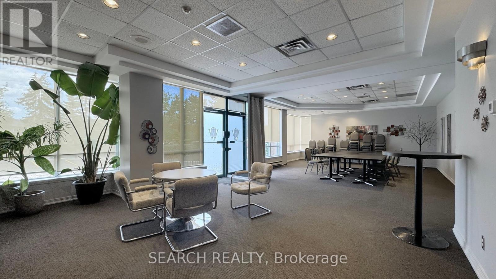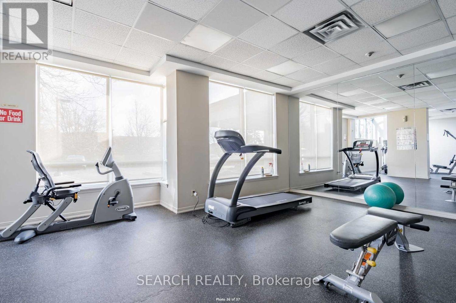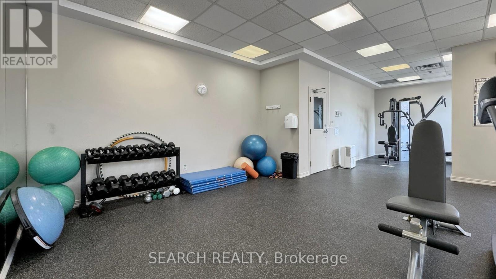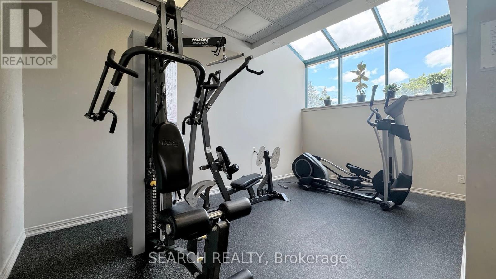505 - 711 Rossland Road E Whitby, Ontario L1N 8Z1
$449,900Maintenance, Water, Common Area Maintenance, Insurance, Parking
$1,085.17 Monthly
Maintenance, Water, Common Area Maintenance, Insurance, Parking
$1,085.17 MonthlyStep into this beautifully updated 928 sq. ft. 2-bedroom + solarium, 2-bathroom condo offering the perfect blend of space, style, and convenience. This desirable end-unit is freshly painted in modern neutral tones and features brand new vinyl flooring throughout, giving it a fresh and contemporary feel. The kitchen is equipped with a newer fridge and stove, while the bright solarium off the primary bedroom is perfect for a home office, reading nook, or creative retreat.Located in a meticulously maintained, quiet building, residents enjoy access to premium amenities including a fitness centre, party/games room, billiards room, outdoor patio, and plenty of visitor parking. The buildings common areas have also been recently and tastefully renovated.Enjoy unbeatable convenience with close proximity to major highways, Whitby Recreation Centre, public library, shopping plazas, restaurants, transit, and all essential amenities.Whether you're a first-time buyer, downsizer, or investor this move-in ready gem offers lifestyle, comfort, and location all in one. Don't miss your chance to call this home! (id:60365)
Property Details
| MLS® Number | E12421320 |
| Property Type | Single Family |
| Community Name | Pringle Creek |
| CommunityFeatures | Pet Restrictions, Community Centre |
| Features | Carpet Free |
| ParkingSpaceTotal | 1 |
| PoolType | Indoor Pool |
Building
| BathroomTotal | 2 |
| BedroomsAboveGround | 2 |
| BedroomsTotal | 2 |
| Amenities | Sauna, Recreation Centre, Storage - Locker |
| Appliances | Window Coverings |
| CoolingType | Central Air Conditioning |
| ExteriorFinish | Brick |
| FireProtection | Security System, Security Guard |
| HeatingFuel | Natural Gas |
| HeatingType | Forced Air |
| SizeInterior | 900 - 999 Sqft |
| Type | Apartment |
Parking
| Underground | |
| Garage |
Land
| Acreage | No |
| ZoningDescription | Rmu |
Rooms
| Level | Type | Length | Width | Dimensions |
|---|---|---|---|---|
| Flat | Living Room | 5.37 m | 3.51 m | 5.37 m x 3.51 m |
| Flat | Dining Room | 5.37 m | 3.51 m | 5.37 m x 3.51 m |
| Flat | Kitchen | 3.69 m | 3.78 m | 3.69 m x 3.78 m |
| Flat | Primary Bedroom | 5.3 m | 3.05 m | 5.3 m x 3.05 m |
| Flat | Bedroom 2 | 3.4 m | 2.6 m | 3.4 m x 2.6 m |
| Flat | Solarium | 1.64 m | 3.23 m | 1.64 m x 3.23 m |
Amar Arora
Salesperson
5045 Orbitor Drive #200 Bldg #8
Mississauga, Ontario L4W 4Y4

