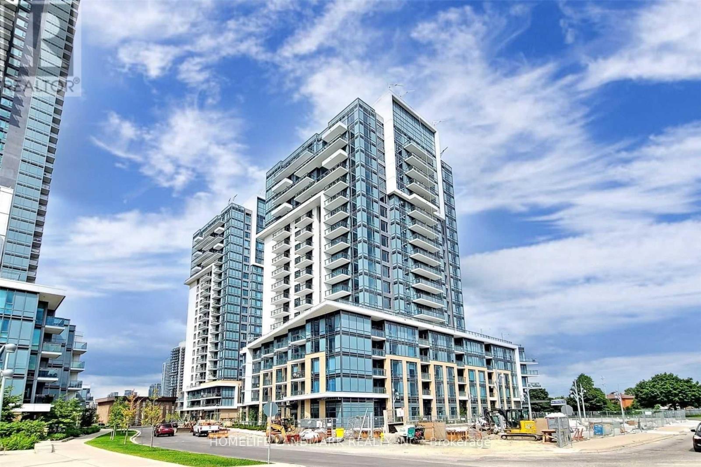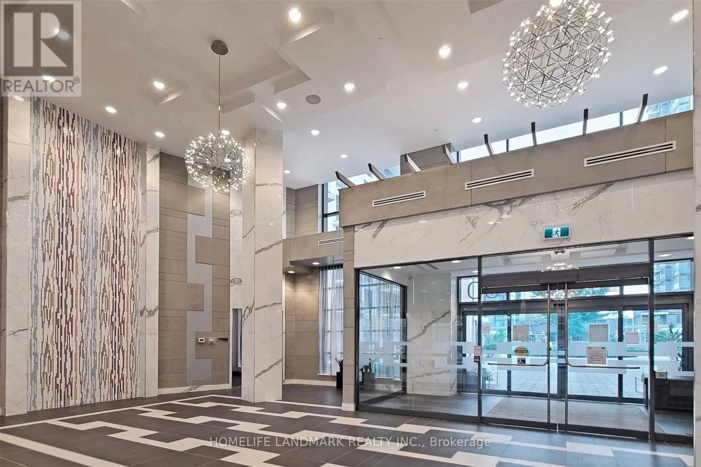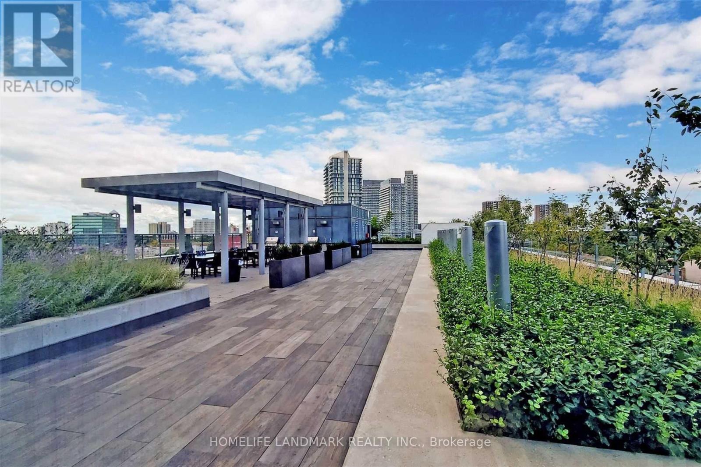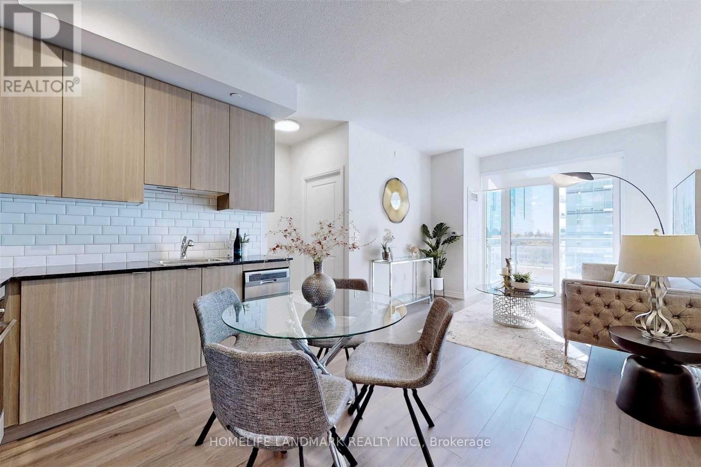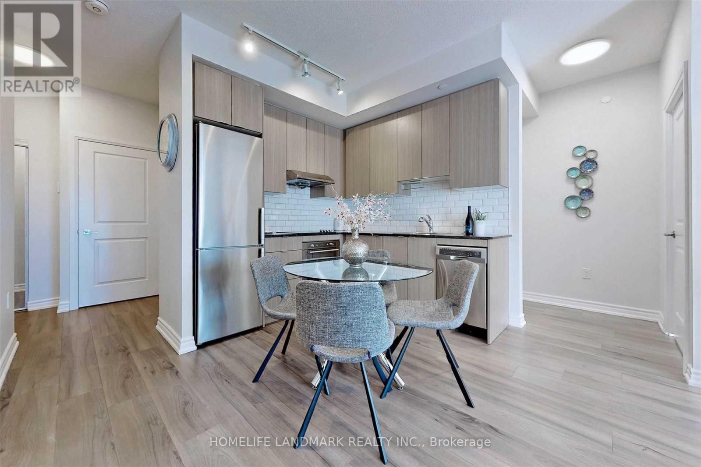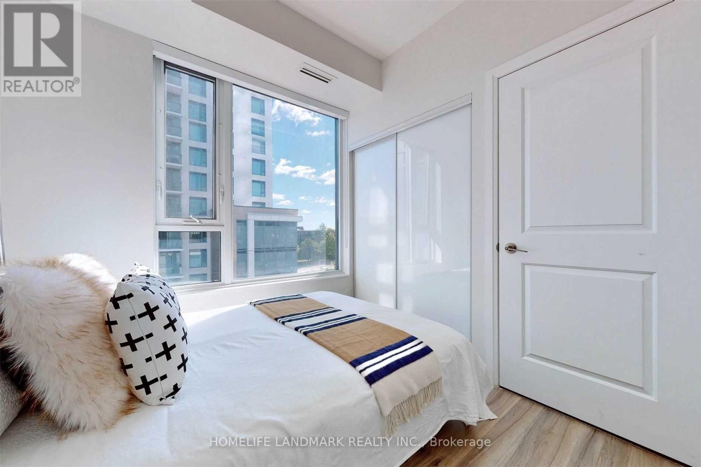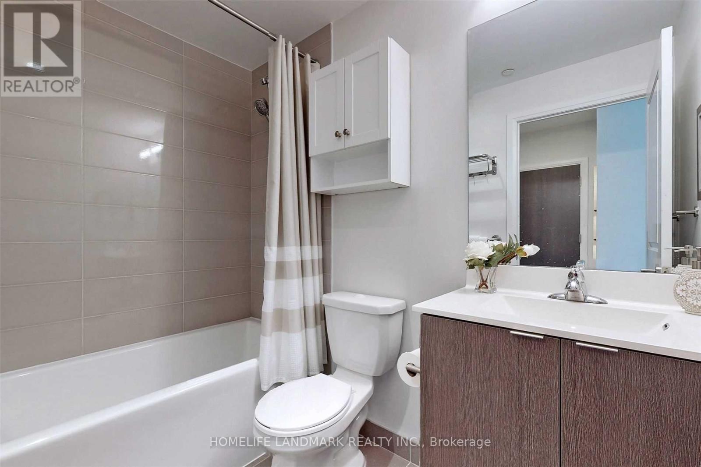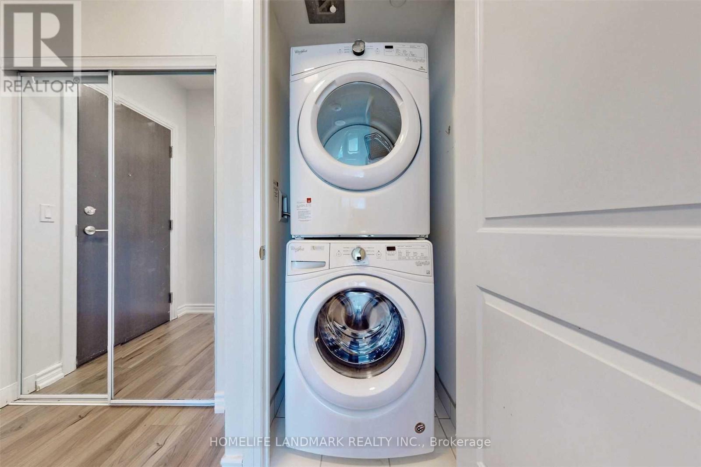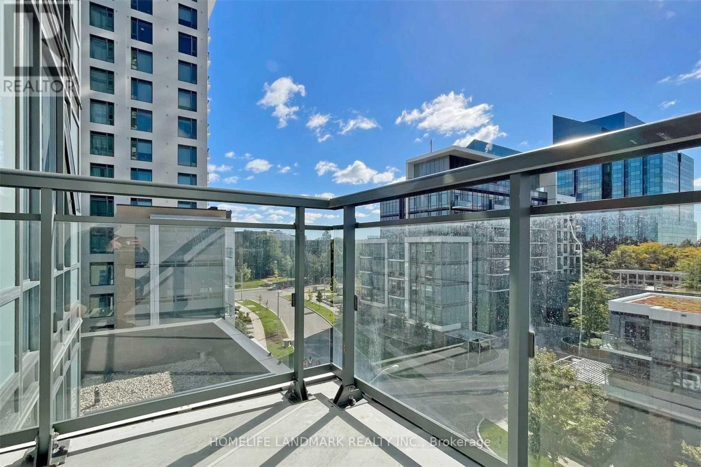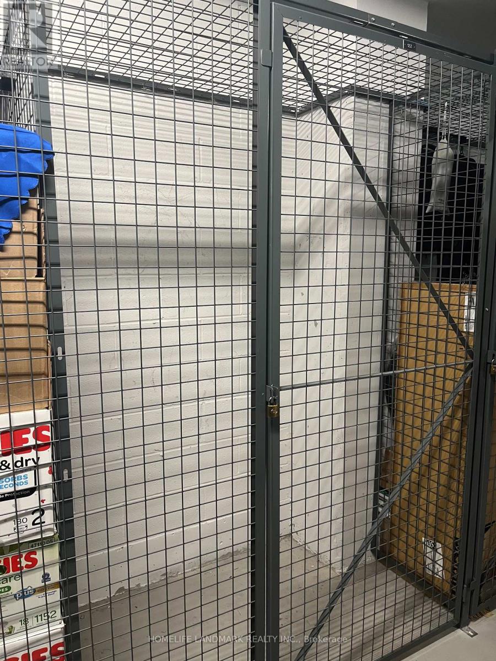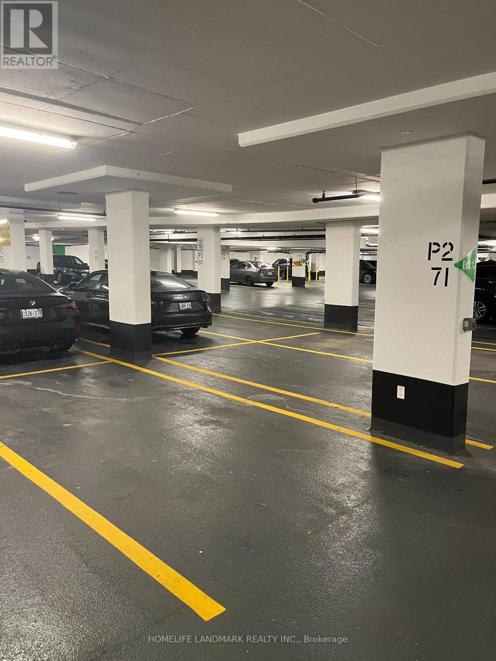505 - 50 Ann O'reilly Road Toronto, Ontario M2J 0C9
2 Bedroom
1 Bathroom
600 - 699 sqft
Central Air Conditioning
Forced Air
$2,550 Monthly
Welcome To Luxury Tridel Built Condo. Corner Unit With South East View.Two Bedrooms With Laminate Throughout , Full Of Sunlight,High Efficient Open Concept Layout With No Wasted Space, Floor To Ceiling Windows, Modern Kitchen With Stainless Steel Appliances, LuxuryAmenities, Gym, Roof Top Bbq, Party Room,24Hr Concierge, Movie Theatre Etc..! Minutes To Fairview Mall, 404/401, Subway/Ttc, Supermarket, And Restaurants.One Parking & Locker Includeed. (id:60365)
Property Details
| MLS® Number | C12387053 |
| Property Type | Single Family |
| Community Name | Henry Farm |
| AmenitiesNearBy | Hospital, Public Transit, Schools |
| CommunityFeatures | Pet Restrictions |
| Features | Balcony |
| ParkingSpaceTotal | 1 |
Building
| BathroomTotal | 1 |
| BedroomsAboveGround | 2 |
| BedroomsTotal | 2 |
| Age | 6 To 10 Years |
| Amenities | Security/concierge, Recreation Centre, Exercise Centre, Party Room, Visitor Parking, Storage - Locker |
| Appliances | Dishwasher, Dryer, Hood Fan, Stove, Washer, Window Coverings, Refrigerator |
| CoolingType | Central Air Conditioning |
| ExteriorFinish | Concrete |
| FlooringType | Laminate |
| HeatingFuel | Natural Gas |
| HeatingType | Forced Air |
| SizeInterior | 600 - 699 Sqft |
| Type | Apartment |
Parking
| Underground | |
| Garage |
Land
| Acreage | No |
| LandAmenities | Hospital, Public Transit, Schools |
Rooms
| Level | Type | Length | Width | Dimensions |
|---|---|---|---|---|
| Ground Level | Living Room | 3.1 m | 3.07 m | 3.1 m x 3.07 m |
| Ground Level | Dining Room | 3.65 m | 2.45 m | 3.65 m x 2.45 m |
| Ground Level | Kitchen | 3.65 m | 2.45 m | 3.65 m x 2.45 m |
| Ground Level | Primary Bedroom | 3.78 m | 3 m | 3.78 m x 3 m |
| Ground Level | Bedroom 2 | 2.67 m | 2.52 m | 2.67 m x 2.52 m |
https://www.realtor.ca/real-estate/28826954/505-50-ann-oreilly-road-toronto-henry-farm-henry-farm
Franklin Yang
Broker
Homelife Landmark Realty Inc.
7240 Woodbine Ave Unit 103
Markham, Ontario L3R 1A4
7240 Woodbine Ave Unit 103
Markham, Ontario L3R 1A4

