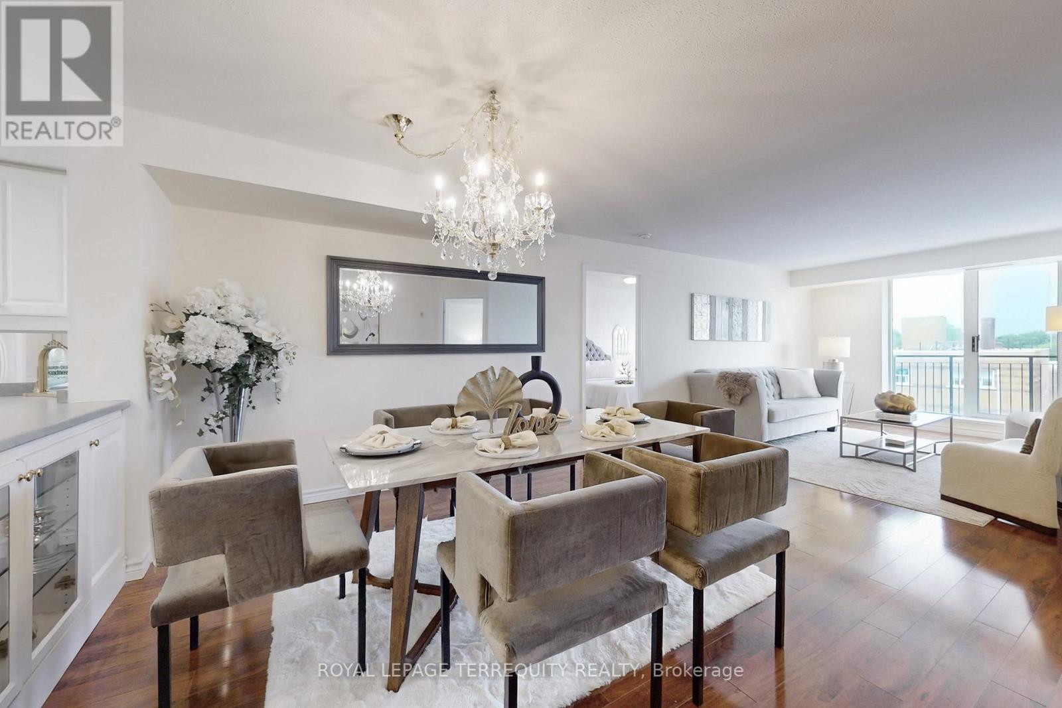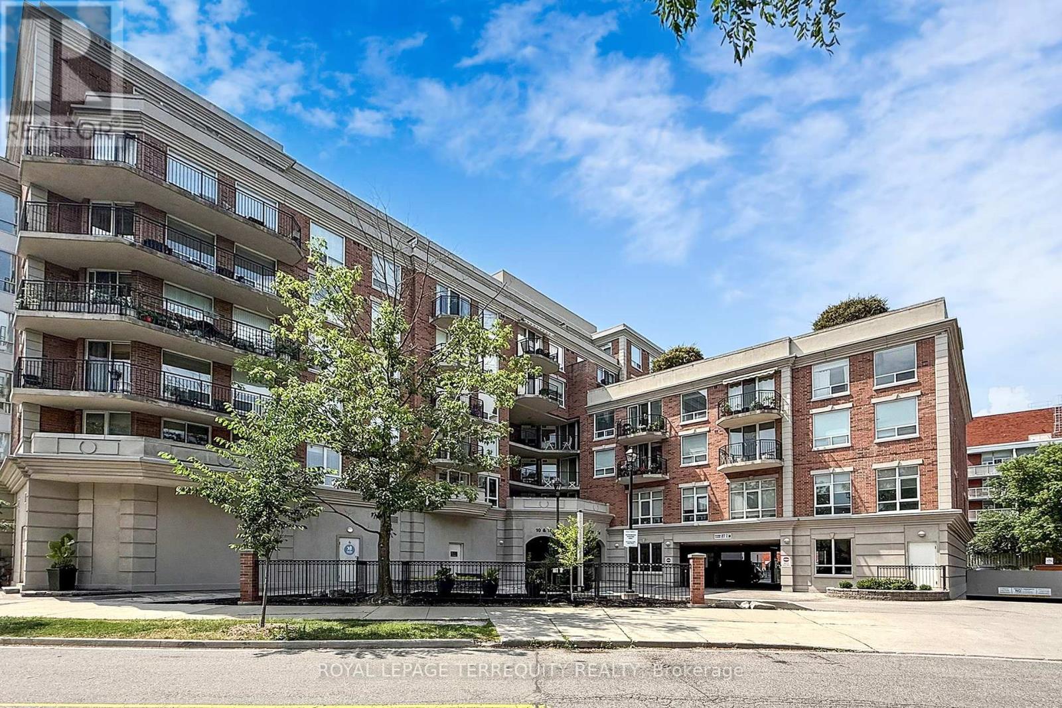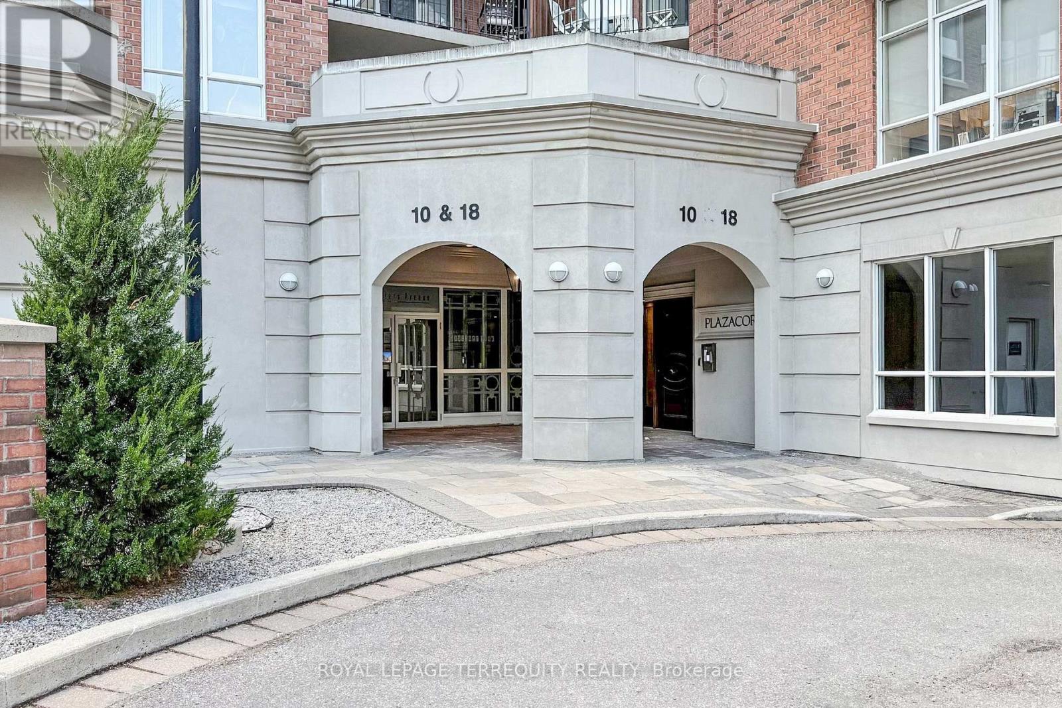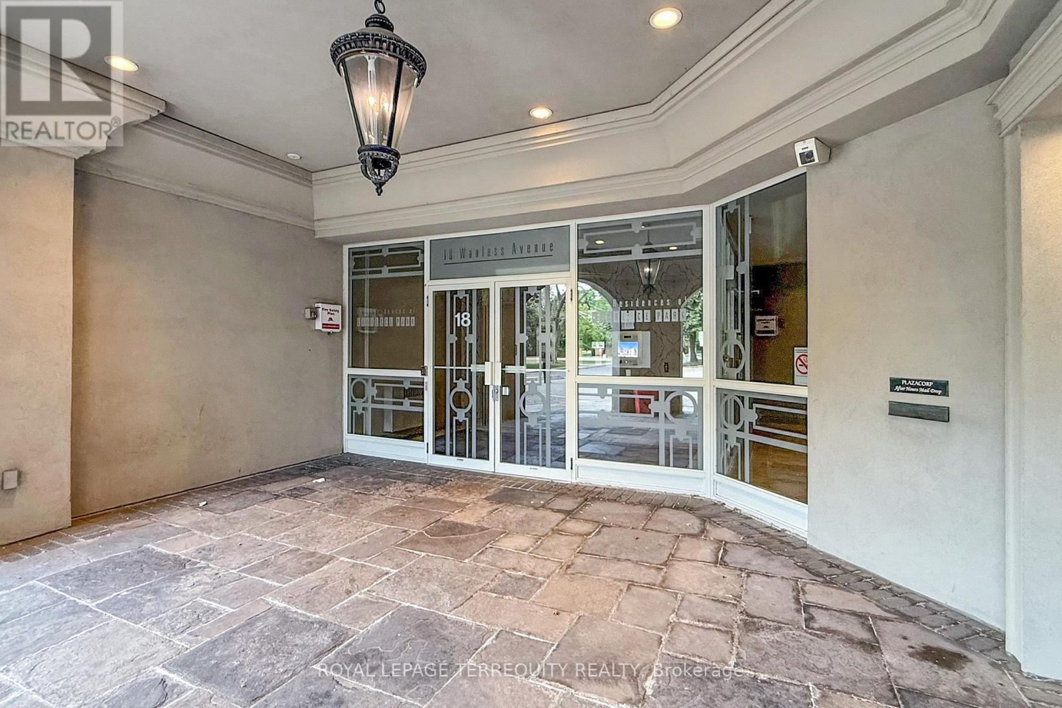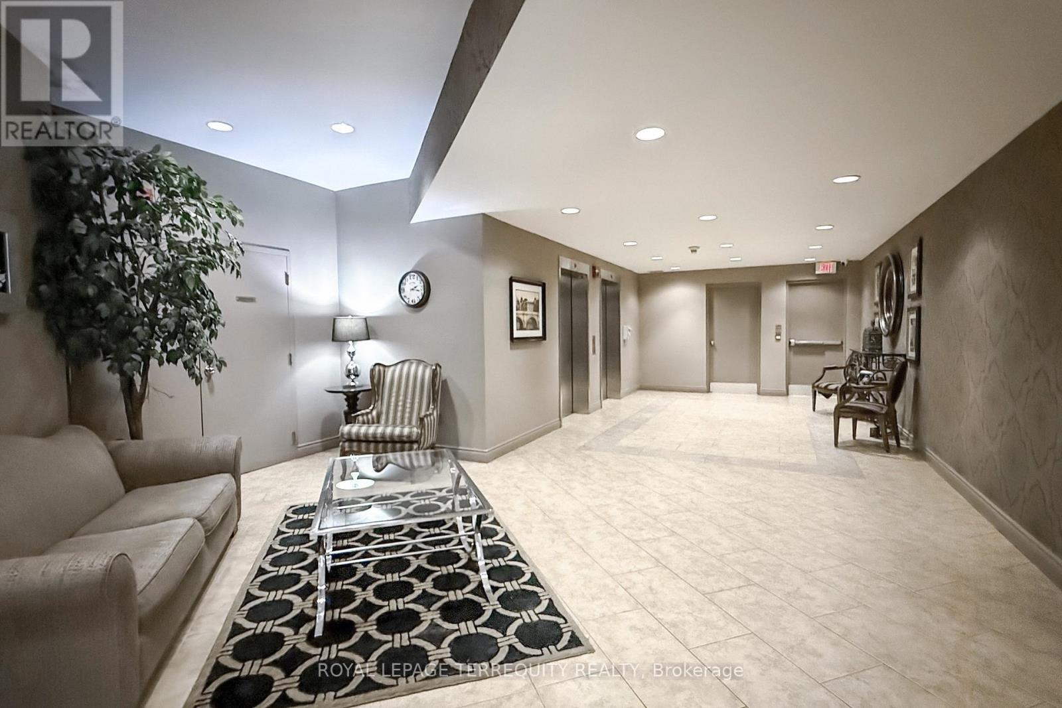505 - 18 Wanless Avenue Toronto, Ontario M4N 3R9
$1,099,000Maintenance, Water, Heat, Insurance, Parking, Common Area Maintenance
$985.96 Monthly
Maintenance, Water, Heat, Insurance, Parking, Common Area Maintenance
$985.96 MonthlyRare Opportunity at 18 Wanless Ave #505! This very spacious and unique 2-bedroom suite with 1,133 sq ft of beautifully designed living space in the heart of Yonge & Lawrence. Originally a 2-bedroom + den, the layout was thoughtfully customized during construction to remove the den and create a larger open-concept design, featuring a kitchen with a breakfast bar overlooking the dining area, perfect for entertaining and everyday living. The primary bedroom is generously sized with two custom double closets and a luxurious 5-piece ensuite washroom. The open-concept living room features a sliding glass door that leads out to a large west-facing balcony, overlooking the front of the building and residential street, filling the unit with natural light and a lot of energy. The entire unit has been freshly painted, creating a bright and modern feel. This well-managed boutique condo offers premium amenities including a gym, rooftop terrace with BBQ, and an entertainment /meeting room. Located steps to Lawrence subway station, top-rated schools, Metro supermarket, parks, and popular restaurants, with quick access to Highway 401/407. Includes one parking spot and one locker. Move-in ready -luxury midtown living at its finest. Don't Miss Your Opportunity To View This Gorgeous Home! (id:60365)
Property Details
| MLS® Number | C12279479 |
| Property Type | Single Family |
| Community Name | Lawrence Park North |
| AmenitiesNearBy | Hospital, Park, Public Transit, Schools |
| CommunityFeatures | Pet Restrictions |
| Features | Flat Site, Lighting, Wheelchair Access, Balcony |
| ParkingSpaceTotal | 1 |
| Structure | Patio(s) |
| ViewType | View |
Building
| BathroomTotal | 2 |
| BedroomsAboveGround | 2 |
| BedroomsTotal | 2 |
| Amenities | Security/concierge, Exercise Centre, Visitor Parking, Storage - Locker |
| Appliances | Garage Door Opener Remote(s), Dishwasher, Dryer, Microwave, Stove, Washer, Window Coverings, Refrigerator |
| CoolingType | Central Air Conditioning |
| ExteriorFinish | Concrete, Brick Facing |
| FireProtection | Alarm System, Security System, Smoke Detectors |
| FlooringType | Laminate, Ceramic |
| HeatingFuel | Natural Gas |
| HeatingType | Heat Pump |
| SizeInterior | 1000 - 1199 Sqft |
| Type | Apartment |
Parking
| Underground | |
| Garage |
Land
| Acreage | No |
| LandAmenities | Hospital, Park, Public Transit, Schools |
Rooms
| Level | Type | Length | Width | Dimensions |
|---|---|---|---|---|
| Flat | Living Room | 8.6 m | 4 m | 8.6 m x 4 m |
| Flat | Dining Room | 4 m | 3.6 m | 4 m x 3.6 m |
| Flat | Kitchen | 4 m | 2.2 m | 4 m x 2.2 m |
| Flat | Primary Bedroom | 7.7 m | 3 m | 7.7 m x 3 m |
| Flat | Bedroom 2 | 5.3 m | 2.6 m | 5.3 m x 2.6 m |
| Flat | Bathroom | 3 m | 2.9 m | 3 m x 2.9 m |
| Flat | Bathroom | 2.5 m | 2 m | 2.5 m x 2 m |
| Flat | Foyer | 2.8 m | 2.5 m | 2.8 m x 2.5 m |
Linh Huynh
Salesperson
200 Consumers Rd Ste 100
Toronto, Ontario M2J 4R4

