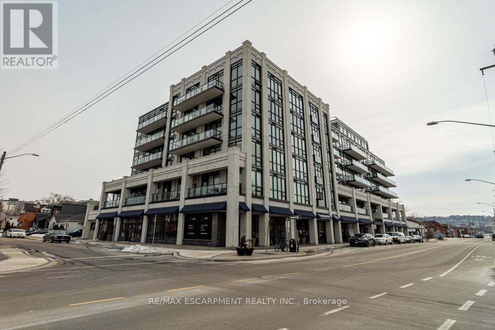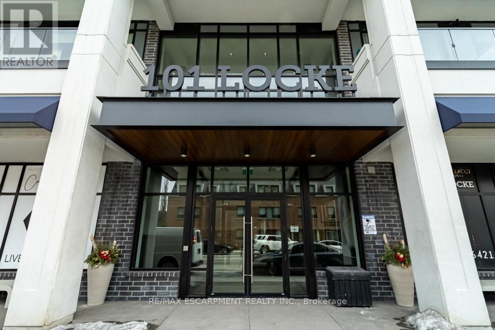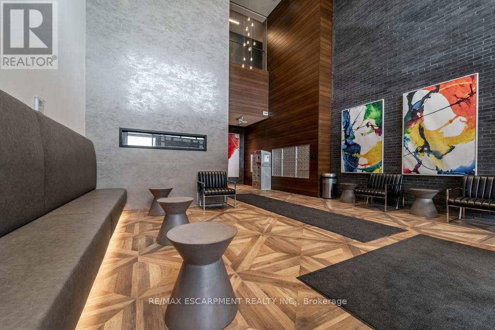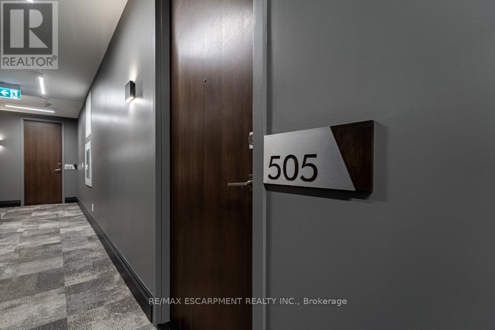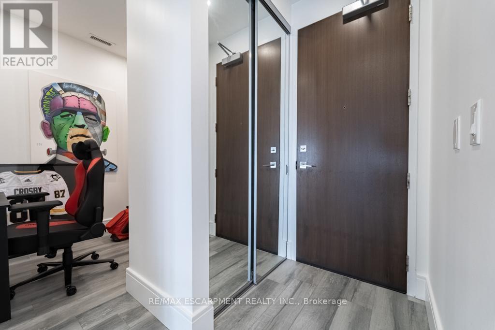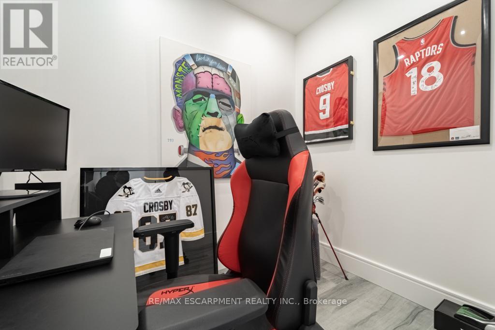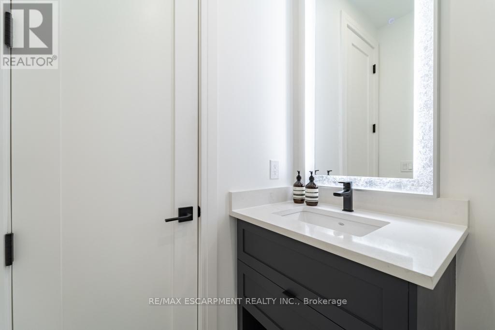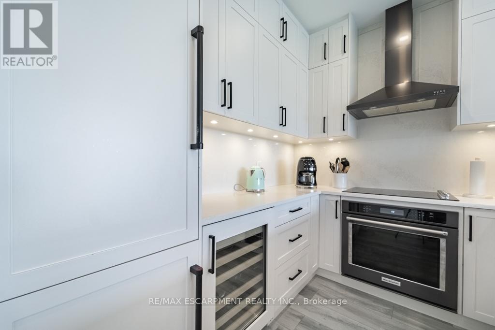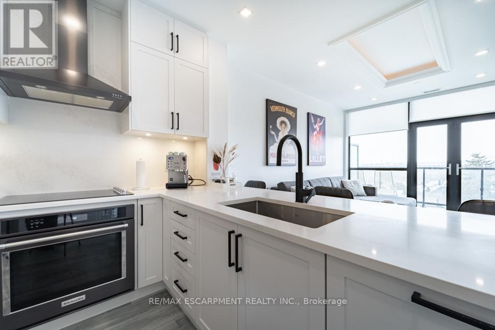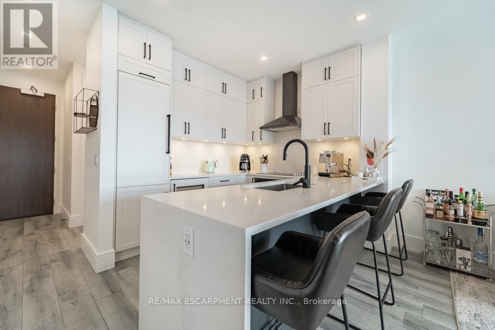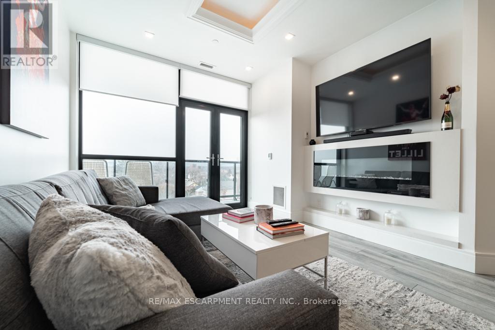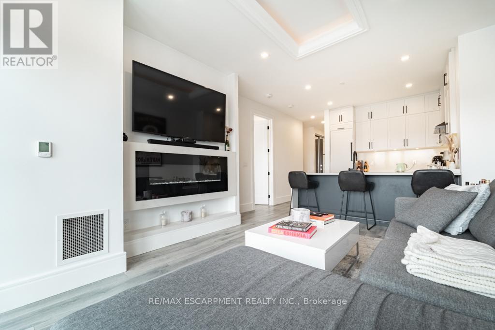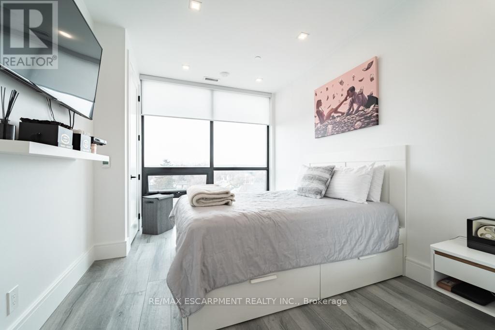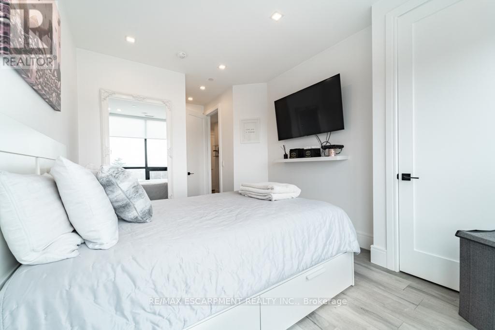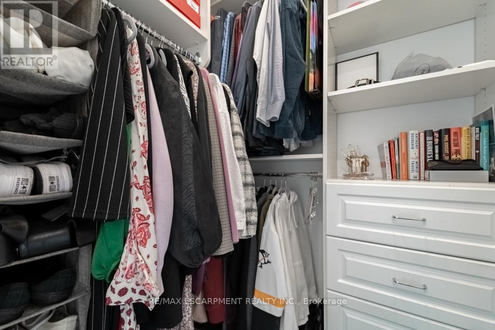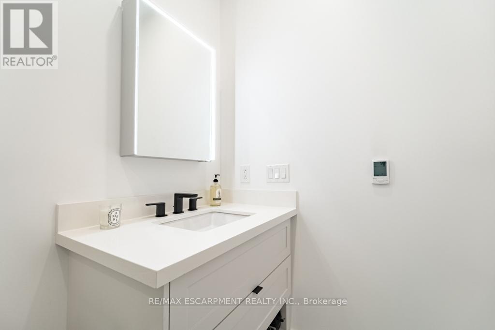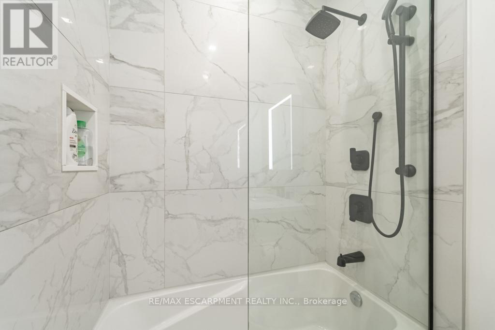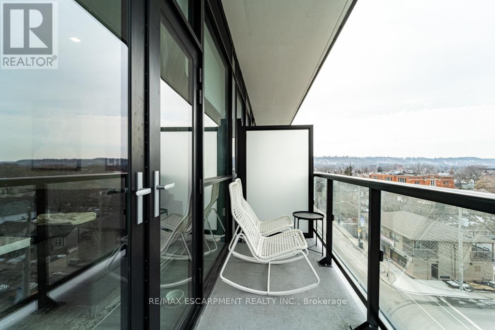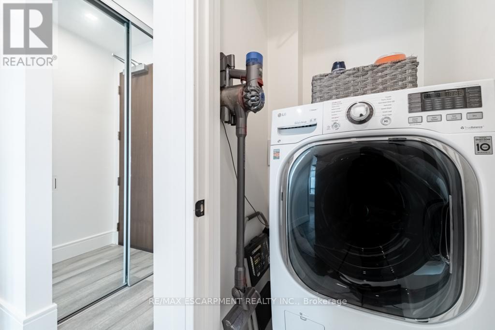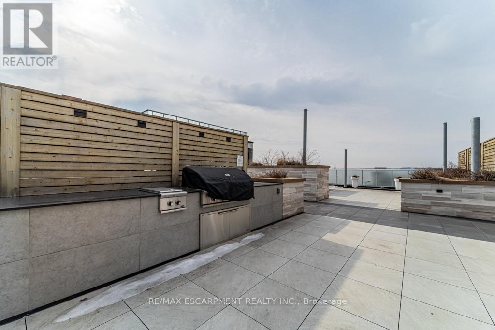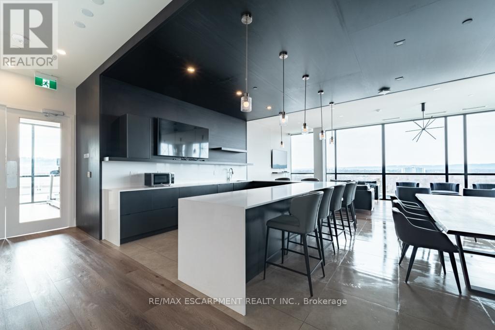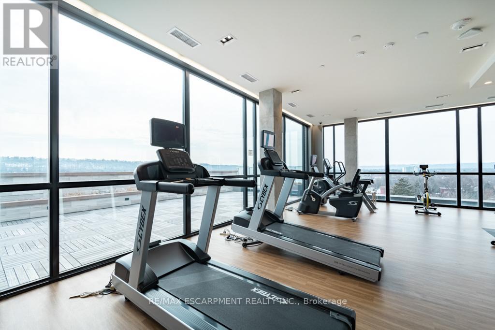505 - 101 Locke Street S Hamilton, Ontario L8P 4A6
2 Bedroom
2 Bathroom
700 - 799 sqft
Central Air Conditioning
Forced Air
Landscaped
$2,550 Monthly
This beautifully finished executive condo features 1 bedroom with a walk in closet & ensuite bathroom plus a den & additional 2 piece bathroom. Bright, modern & quality finishes throughout this amazing building conveniently located right on one of Hamilton's best streets, Locke St. Walking distance to restaurants, shops, all amenities & night life. Ideal for a couple or single professional. (id:60365)
Property Details
| MLS® Number | X12584832 |
| Property Type | Single Family |
| Community Name | Kirkendall |
| AmenitiesNearBy | Hospital, Park, Place Of Worship, Public Transit, Schools |
| CommunityFeatures | Pets Allowed With Restrictions |
| Features | Balcony, In Suite Laundry |
| ParkingSpaceTotal | 1 |
Building
| BathroomTotal | 2 |
| BedroomsAboveGround | 1 |
| BedroomsBelowGround | 1 |
| BedroomsTotal | 2 |
| Age | 6 To 10 Years |
| Amenities | Exercise Centre, Recreation Centre, Party Room, Storage - Locker |
| Appliances | Dishwasher, Dryer, Hood Fan, Stove, Washer, Window Coverings, Refrigerator |
| BasementType | None |
| CoolingType | Central Air Conditioning |
| ExteriorFinish | Concrete Block |
| FoundationType | Poured Concrete |
| HalfBathTotal | 1 |
| HeatingFuel | Natural Gas |
| HeatingType | Forced Air |
| SizeInterior | 700 - 799 Sqft |
| Type | Apartment |
Parking
| Underground | |
| Garage |
Land
| Acreage | No |
| LandAmenities | Hospital, Park, Place Of Worship, Public Transit, Schools |
| LandscapeFeatures | Landscaped |
Rooms
| Level | Type | Length | Width | Dimensions |
|---|---|---|---|---|
| Main Level | Kitchen | 2.84 m | 2.44 m | 2.84 m x 2.44 m |
| Main Level | Living Room | 3.45 m | 4.8 m | 3.45 m x 4.8 m |
| Main Level | Bedroom | 3 m | 3.89 m | 3 m x 3.89 m |
| Main Level | Den | 1.78 m | 2.39 m | 1.78 m x 2.39 m |
| Main Level | Bathroom | Measurements not available | ||
| Main Level | Bathroom | Measurements not available |
https://www.realtor.ca/real-estate/29145643/505-101-locke-street-s-hamilton-kirkendall-kirkendall
Matthew Adeh
Broker
RE/MAX Escarpment Realty Inc.
1595 Upper James St #4b
Hamilton, Ontario L9B 0H7
1595 Upper James St #4b
Hamilton, Ontario L9B 0H7

