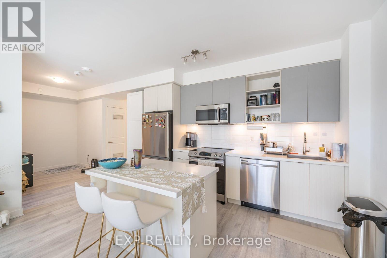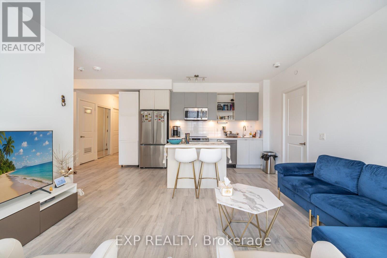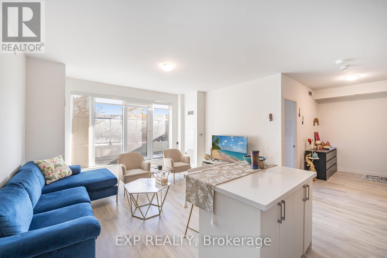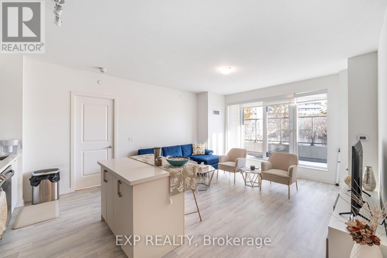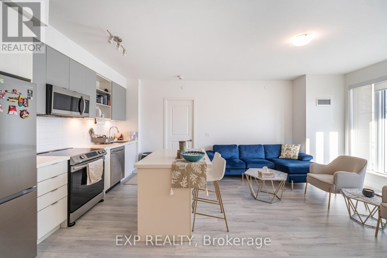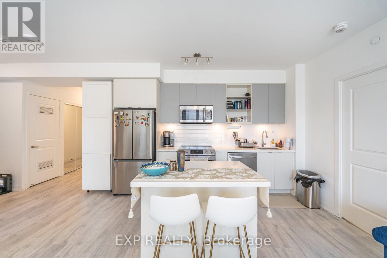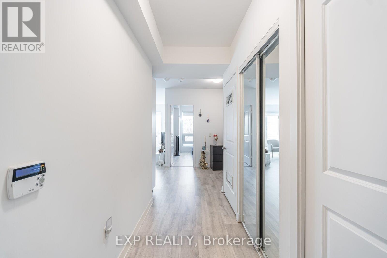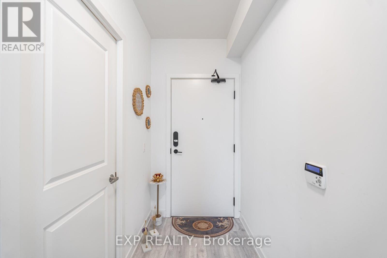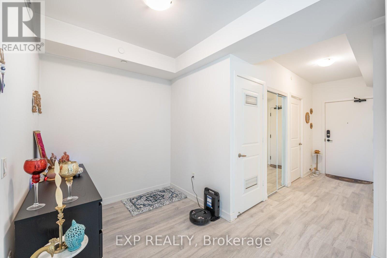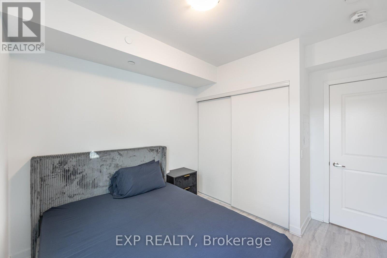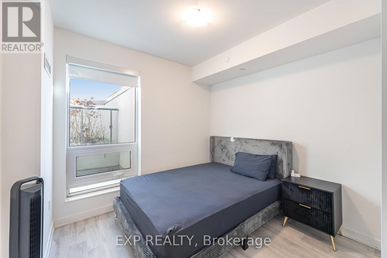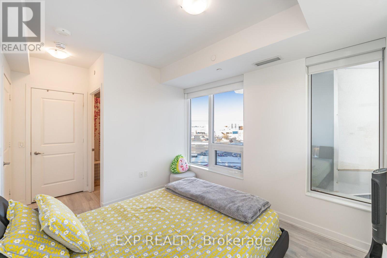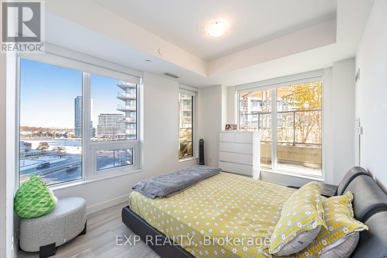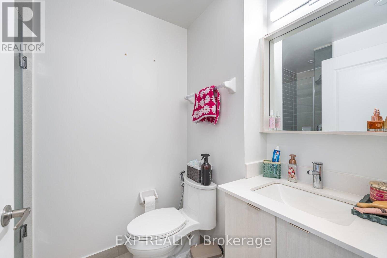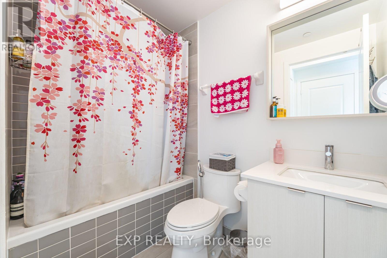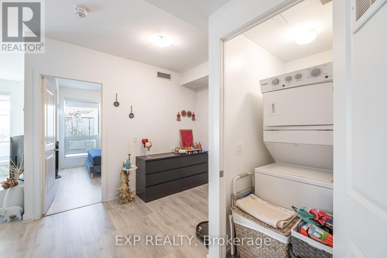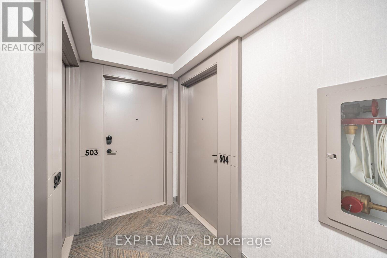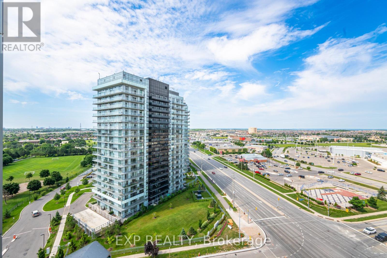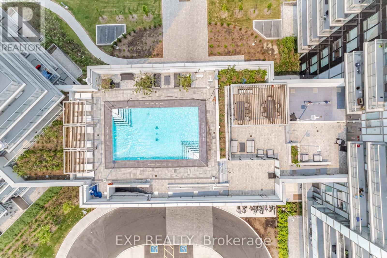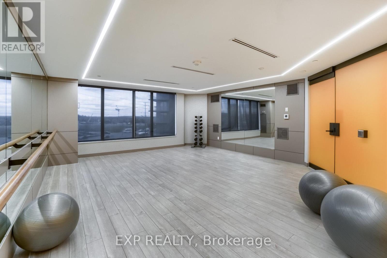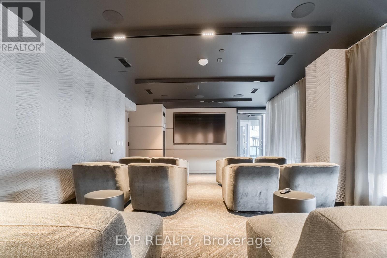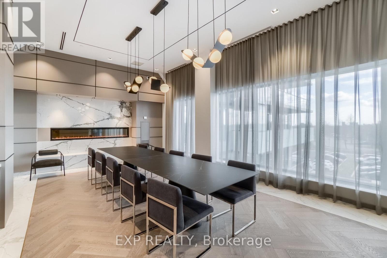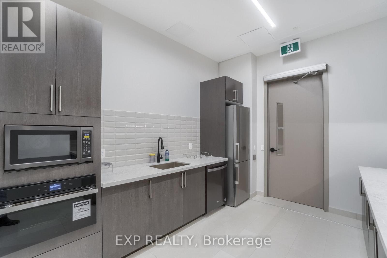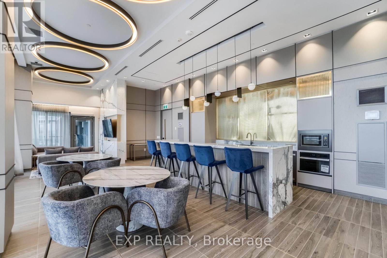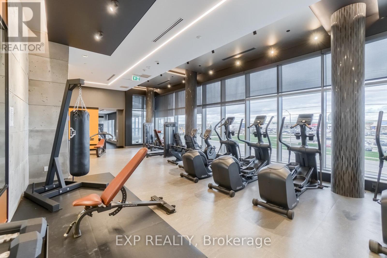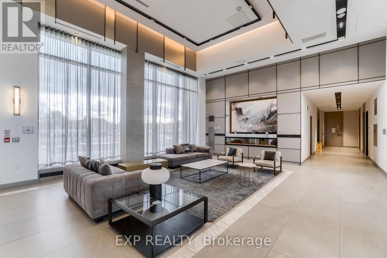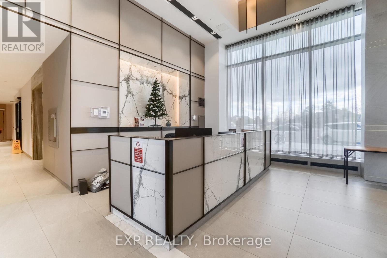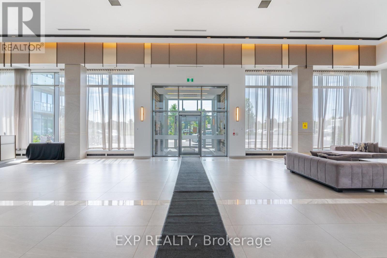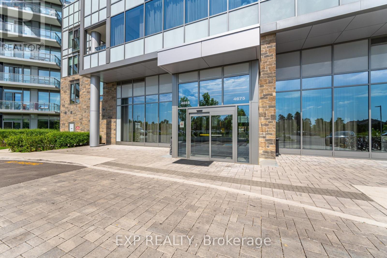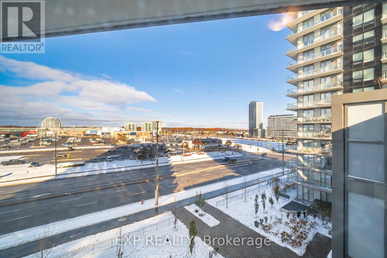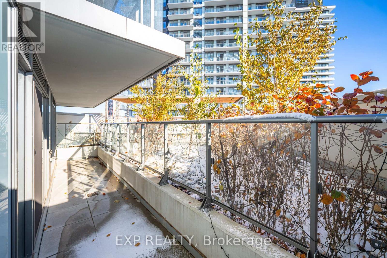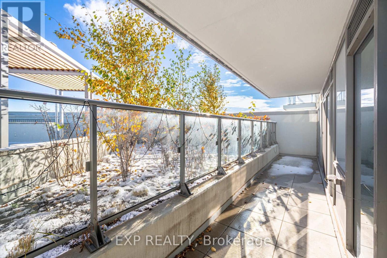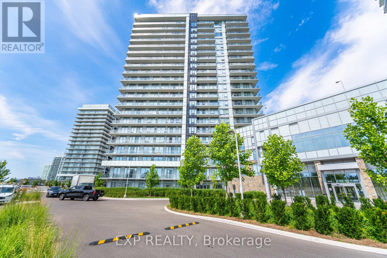504b - 4655 Metcalfe Avenue Mississauga, Ontario L5M 0Z7
$2,800 Monthly
Bright and clean 2+1 bedroom, 2-bath suite in sought after Erin Square. This modern unit features an open layout with nearly 9' smooth ceilings, wide-plank flooring, and floor-to-ceiling windows. Contemporary kitchen with stone counters, stainless-steel appliances, and island, opening to a spacious living area. Split-bedroom design offers excellent privacy, and the versatile den can serve as a dining space or home office. Enjoy a full-width balcony with open views. The primary bedroom includes a walk-in closet and 3-pc ensuite. Amenities include concierge, gym, rooftop pool, BBQ terrace, lounges, and landscaped outdoor areas. Steps to Erin Mills Town Centre, Credit Valley Hospital, top schools, transit, and major highways. Parking and locker included. A must-see! (id:60365)
Property Details
| MLS® Number | W12544830 |
| Property Type | Single Family |
| Community Name | Central Erin Mills |
| CommunityFeatures | Pets Not Allowed |
| Features | Balcony, Carpet Free, In Suite Laundry |
| ParkingSpaceTotal | 1 |
Building
| BathroomTotal | 2 |
| BedroomsAboveGround | 2 |
| BedroomsBelowGround | 1 |
| BedroomsTotal | 3 |
| Amenities | Storage - Locker |
| BasementType | None |
| CoolingType | Central Air Conditioning |
| ExteriorFinish | Concrete |
| HeatingFuel | Electric |
| HeatingType | Forced Air |
| SizeInterior | 900 - 999 Sqft |
| Type | Apartment |
Parking
| Underground | |
| Garage |
Land
| Acreage | No |
Cynthia Sophia Ostos
Broker
168 Queen St South #106
Mississauga, Ontario L5M 1K8
Anita Fervaha-Bhandari
Salesperson
168 Queen St South #106
Mississauga, Ontario L5M 1K8

