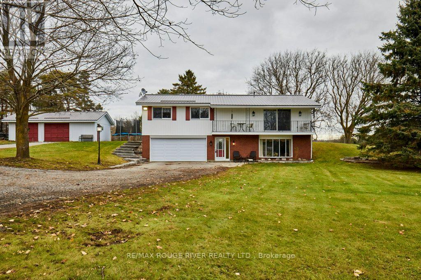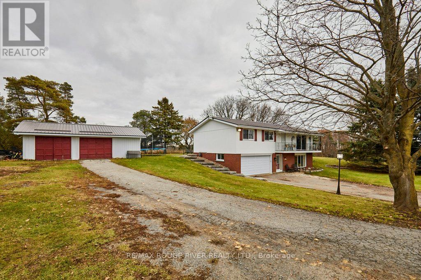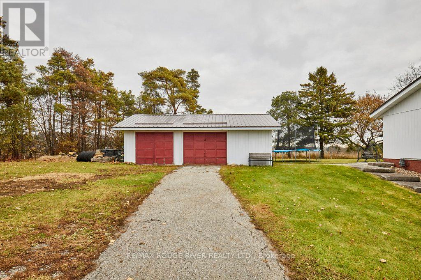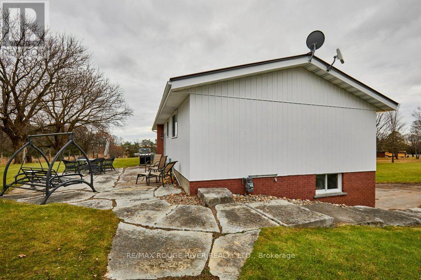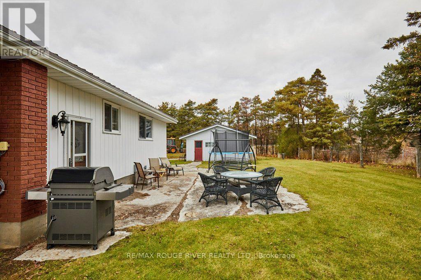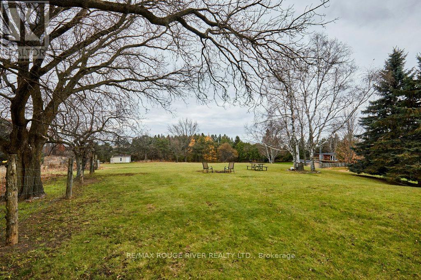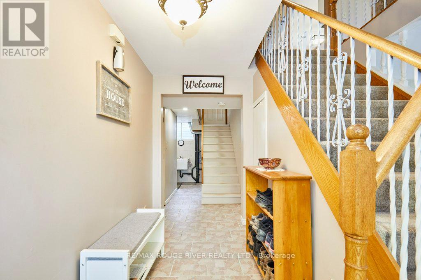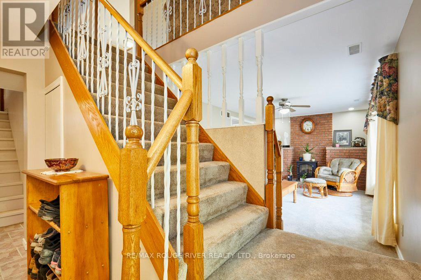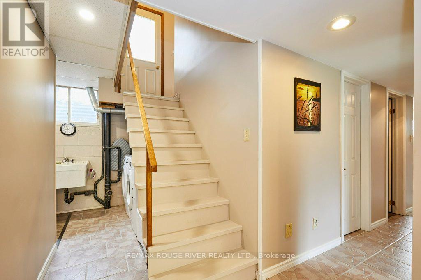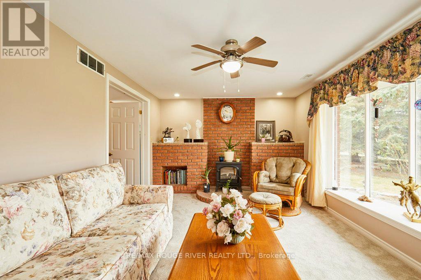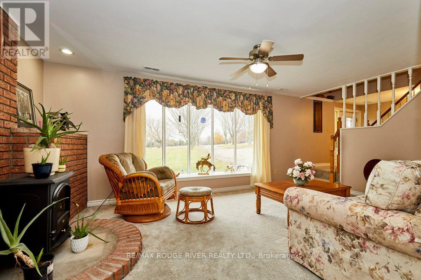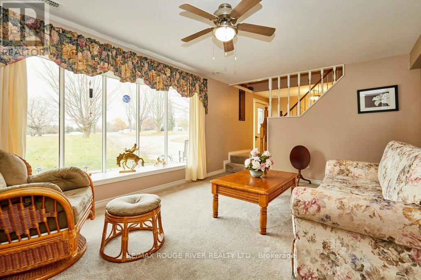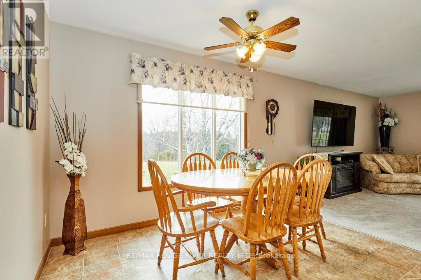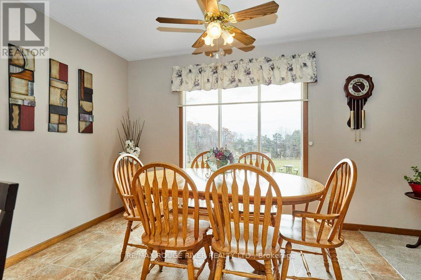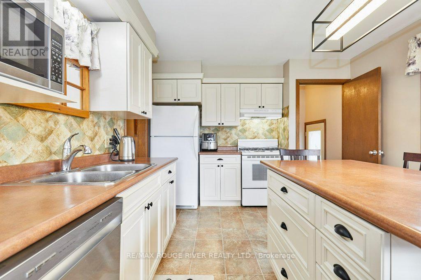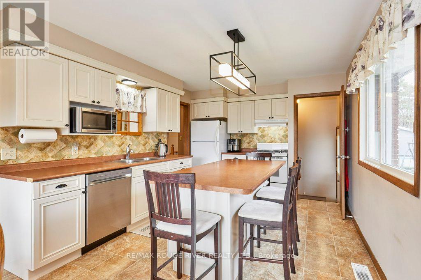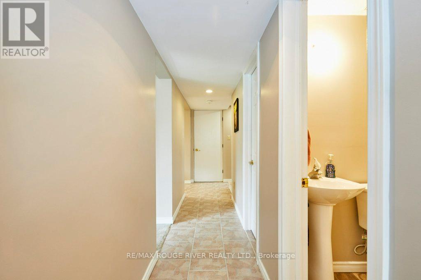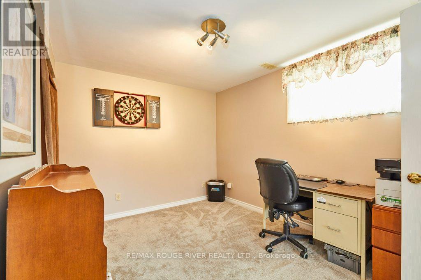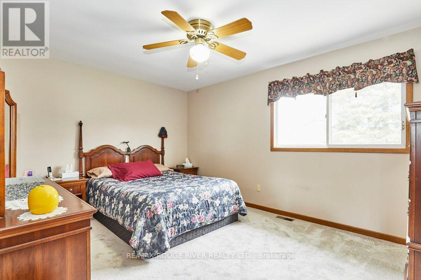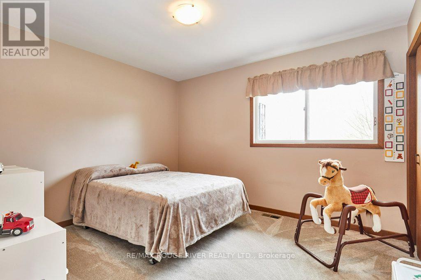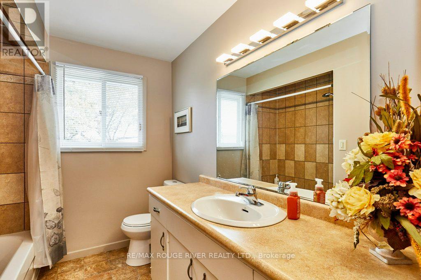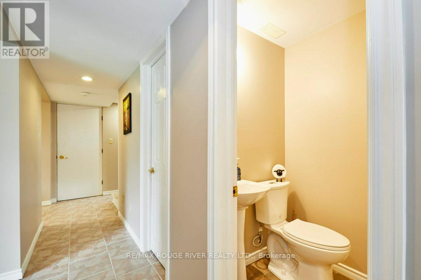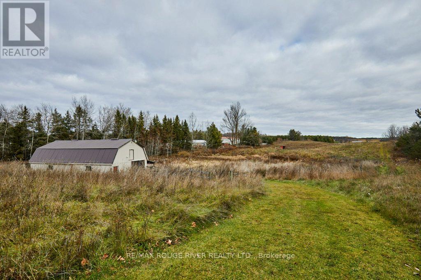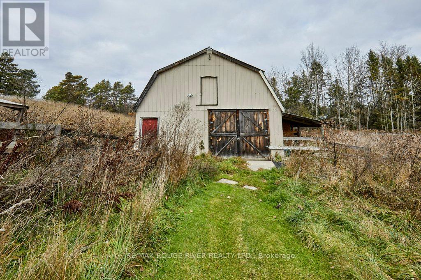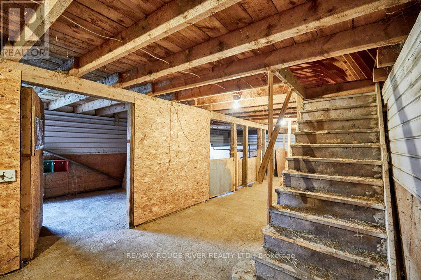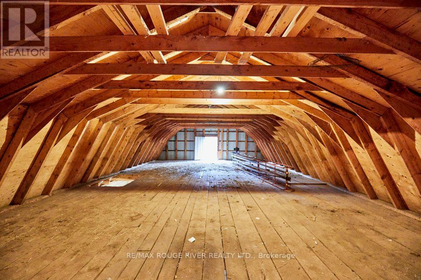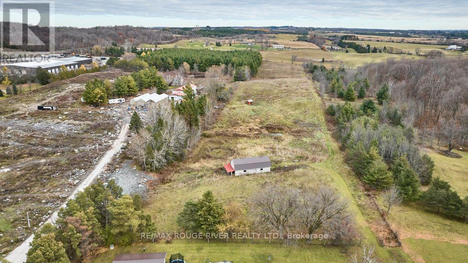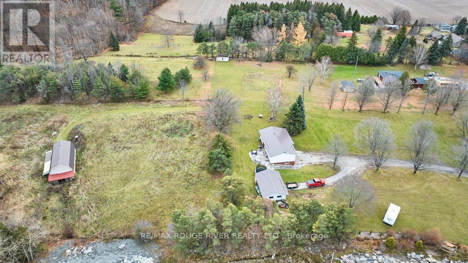5045 Simcoe Street N Oshawa, Ontario L1H 7K4
$1,299,900
Excellent 10 Acre Hobby Farm / Horse Farm. Click "Multimedia Link for Drone and Video Tour". Ideally situated between North Oshawa and Port Perry with quick access to 407, costco, mega shopping district, parks, raglan trails and golf courses. Detached double garage workshop (Can be converted to a legal 2nd living suite) + a detached Livestock Barn with stalls equipped with hydro and water. Renovatd Kithcen 2016. Extensive 8" Natual Limestone Landscaping 2016 approx $60,000 market value. Natural gas heat. Rough in 3pc bath in basement. Metal Roof. The property offers rolling hills, pond, paddocks, privacy, forested setting; as well as public land behind for snowmobiling, dirt biking and 4 wheeling. Spacious floor plan with lot of natural light and walk out to balcony. Ideal for families. (id:60365)
Property Details
| MLS® Number | E12558578 |
| Property Type | Single Family |
| Community Name | Rural Oshawa |
| EquipmentType | Water Heater |
| Features | Irregular Lot Size |
| ParkingSpaceTotal | 20 |
| RentalEquipmentType | Water Heater |
| Structure | Barn |
Building
| BathroomTotal | 2 |
| BedroomsAboveGround | 3 |
| BedroomsBelowGround | 1 |
| BedroomsTotal | 4 |
| Appliances | Water Heater, Dishwasher, Dryer, Stove, Washer, Refrigerator |
| ArchitecturalStyle | Raised Bungalow |
| BasementDevelopment | Finished |
| BasementType | N/a (finished) |
| ConstructionStyleAttachment | Detached |
| CoolingType | Central Air Conditioning |
| ExteriorFinish | Brick, Aluminum Siding |
| FireplacePresent | Yes |
| FlooringType | Linoleum, Carpeted |
| FoundationType | Block |
| HeatingFuel | Natural Gas |
| HeatingType | Forced Air |
| StoriesTotal | 1 |
| SizeInterior | 1100 - 1500 Sqft |
| Type | House |
Parking
| Detached Garage | |
| Garage |
Land
| Acreage | Yes |
| Sewer | Septic System |
| SizeIrregular | 278.9 X 1963.5 Acre |
| SizeTotalText | 278.9 X 1963.5 Acre|10 - 24.99 Acres |
Rooms
| Level | Type | Length | Width | Dimensions |
|---|---|---|---|---|
| Lower Level | Recreational, Games Room | 5.24 m | 3.23 m | 5.24 m x 3.23 m |
| Lower Level | Bedroom 4 | 3.75 m | 2.73 m | 3.75 m x 2.73 m |
| Upper Level | Kitchen | 4.23 m | 3.32 m | 4.23 m x 3.32 m |
| Upper Level | Eating Area | 3.33 m | 2.39 m | 3.33 m x 2.39 m |
| Upper Level | Living Room | 5.6 m | 4.27 m | 5.6 m x 4.27 m |
| Upper Level | Primary Bedroom | 4.38 m | 3.31 m | 4.38 m x 3.31 m |
| Upper Level | Bedroom 2 | 4.27 m | 3.02 m | 4.27 m x 3.02 m |
| Upper Level | Bedroom 3 | 3.62 m | 3.23 m | 3.62 m x 3.23 m |
https://www.realtor.ca/real-estate/29118072/5045-simcoe-street-n-oshawa-rural-oshawa
Allan Rankin
Salesperson
372 Taunton Rd E #7
Whitby, Ontario L1R 0H4

