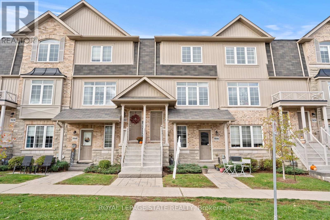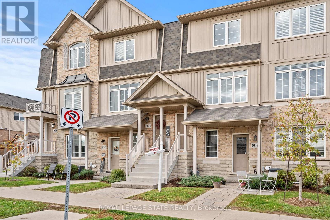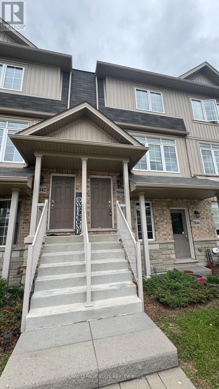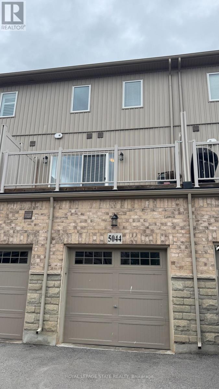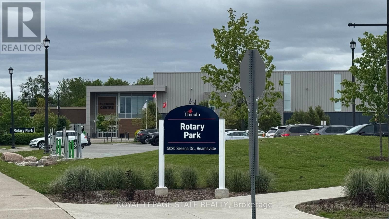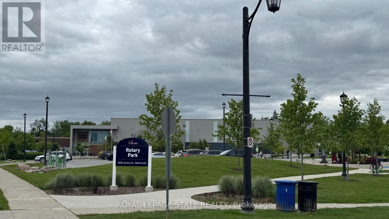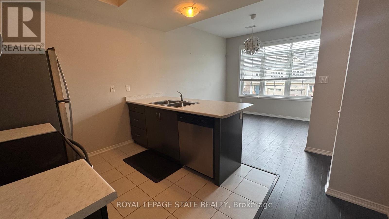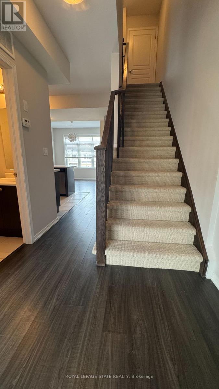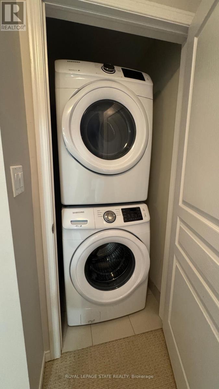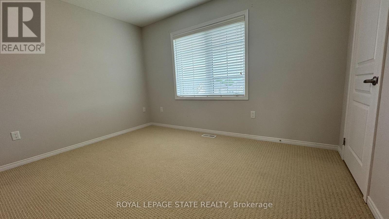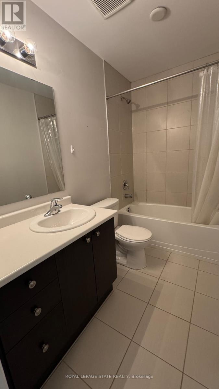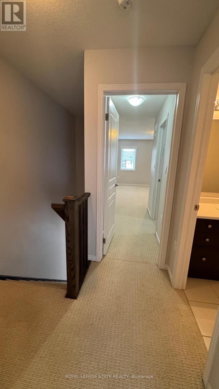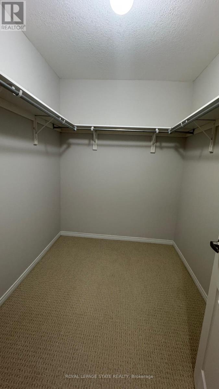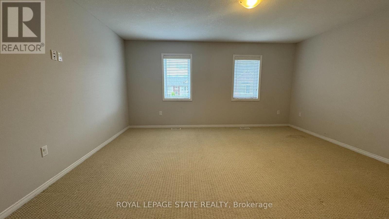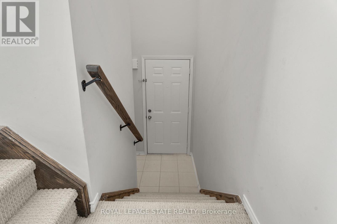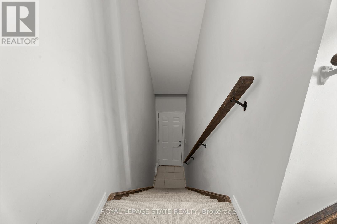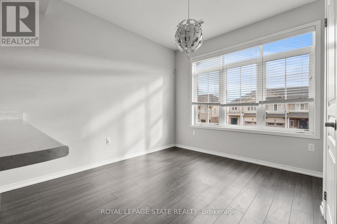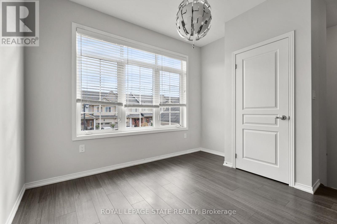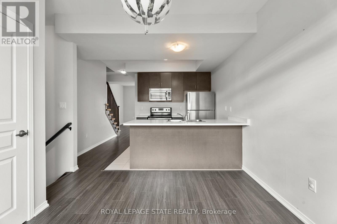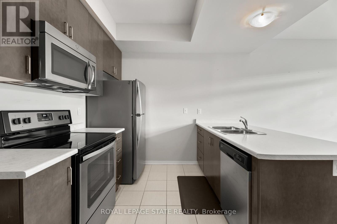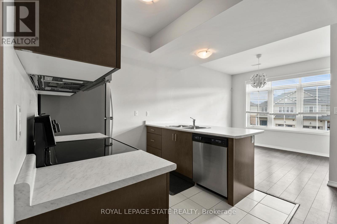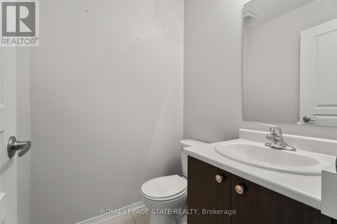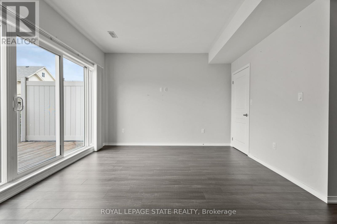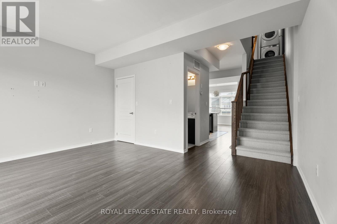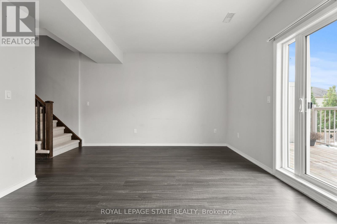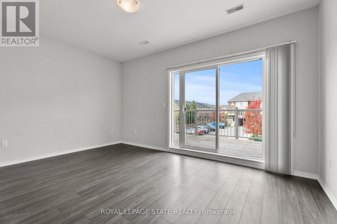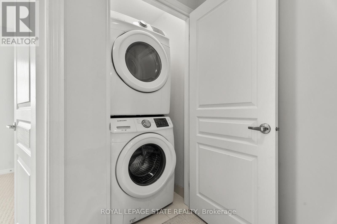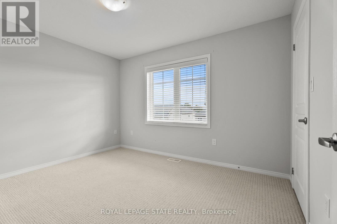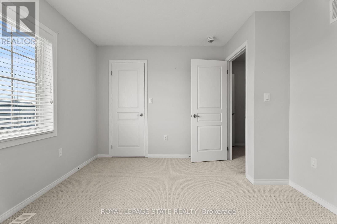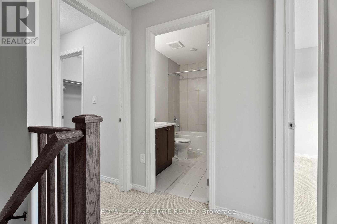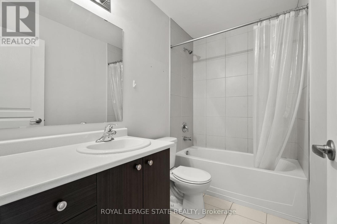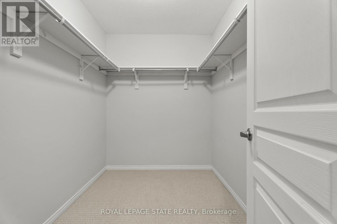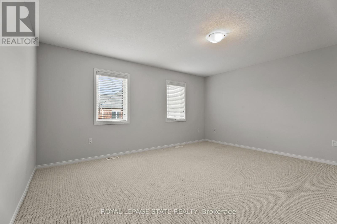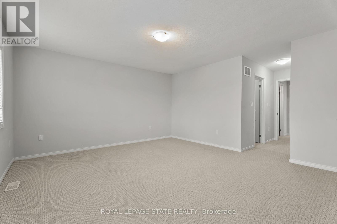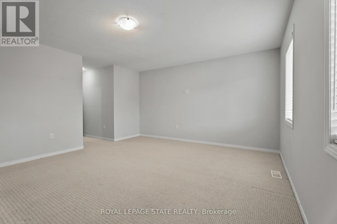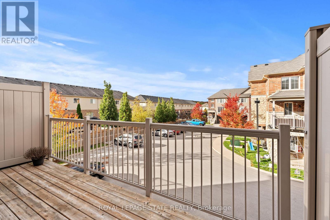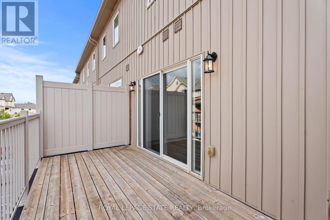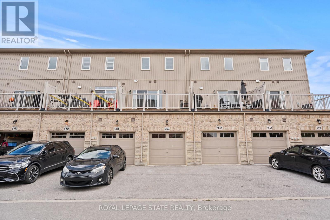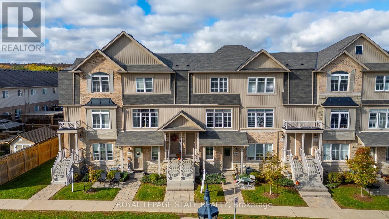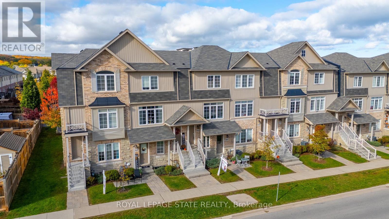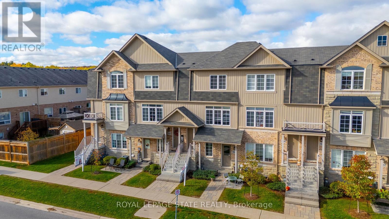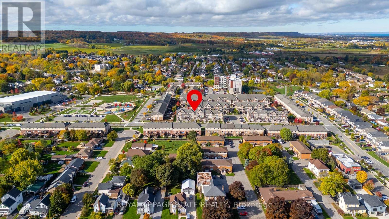5044 Serena Drive Lincoln, Ontario L0R 1B8
2 Bedroom
2 Bathroom
1200 - 1399 sqft
Central Air Conditioning
Forced Air
$2,400 Monthly
Very well maintained 2 storey townhouse. This cozy home features 2 bedrooms, 2 bathrooms, SS appliances, separate dining and living room and insuite laundry. Spacious bedrooms, master bedroom with huge walk in closet, private terrace, inside entry from garage and private driveway. House is available immediately. Rental application, credit check report, employment letter and references are required. (id:60365)
Property Details
| MLS® Number | X12511822 |
| Property Type | Single Family |
| Community Name | 982 - Beamsville |
| AmenitiesNearBy | Park |
| CommunityFeatures | Pets Not Allowed, Community Centre |
| Features | In Suite Laundry |
| ParkingSpaceTotal | 2 |
Building
| BathroomTotal | 2 |
| BedroomsAboveGround | 2 |
| BedroomsTotal | 2 |
| Age | 6 To 10 Years |
| Appliances | Garage Door Opener Remote(s), Dishwasher, Dryer, Microwave, Stove, Washer, Refrigerator |
| BasementType | None |
| CoolingType | Central Air Conditioning |
| ExteriorFinish | Brick, Vinyl Siding |
| FoundationType | Poured Concrete |
| HalfBathTotal | 1 |
| HeatingFuel | Natural Gas |
| HeatingType | Forced Air |
| StoriesTotal | 2 |
| SizeInterior | 1200 - 1399 Sqft |
| Type | Row / Townhouse |
Parking
| Attached Garage | |
| Garage |
Land
| Acreage | No |
| LandAmenities | Park |
Rooms
| Level | Type | Length | Width | Dimensions |
|---|---|---|---|---|
| Second Level | Bedroom | 4.83 m | 3.73 m | 4.83 m x 3.73 m |
| Second Level | Bedroom 2 | 3.81 m | 3.2 m | 3.81 m x 3.2 m |
| Second Level | Bathroom | 1.68 m | 2.59 m | 1.68 m x 2.59 m |
| Second Level | Laundry Room | 1.07 m | 1.98 m | 1.07 m x 1.98 m |
| Main Level | Kitchen | 2.69 m | 2.62 m | 2.69 m x 2.62 m |
| Main Level | Dining Room | 3.35 m | 3.3 m | 3.35 m x 3.3 m |
| Main Level | Living Room | 4.83 m | 3.73 m | 4.83 m x 3.73 m |
| Main Level | Bathroom | 1.68 m | 1.07 m | 1.68 m x 1.07 m |
https://www.realtor.ca/real-estate/29069994/5044-serena-drive-lincoln-beamsville-982-beamsville
Reet Grewal-Gill
Broker
Royal LePage State Realty
1122 Wilson St West #200
Ancaster, Ontario L9G 3K9
1122 Wilson St West #200
Ancaster, Ontario L9G 3K9

