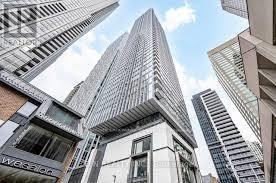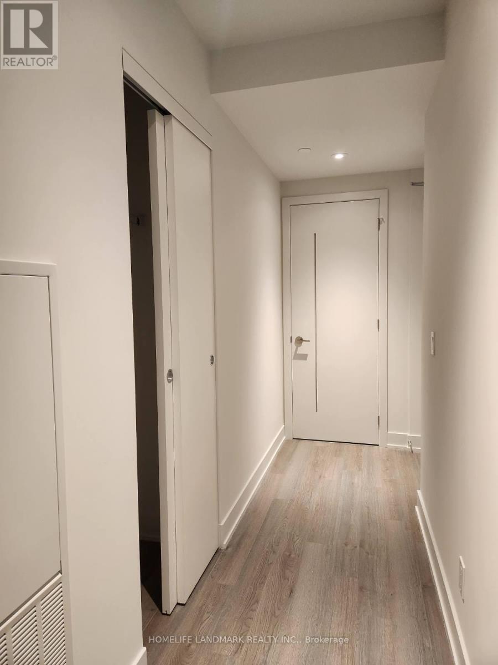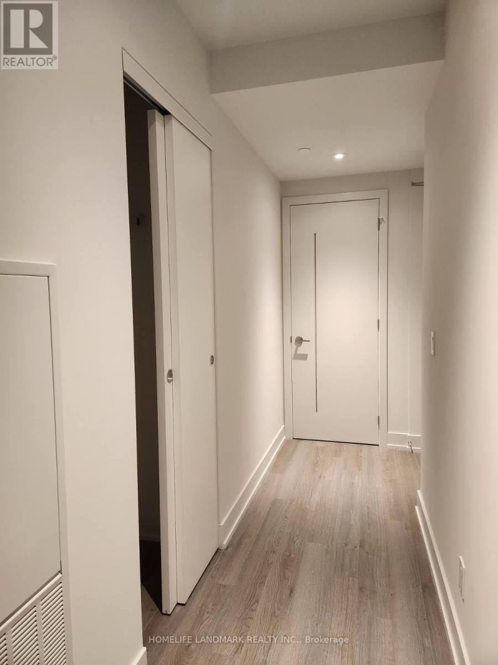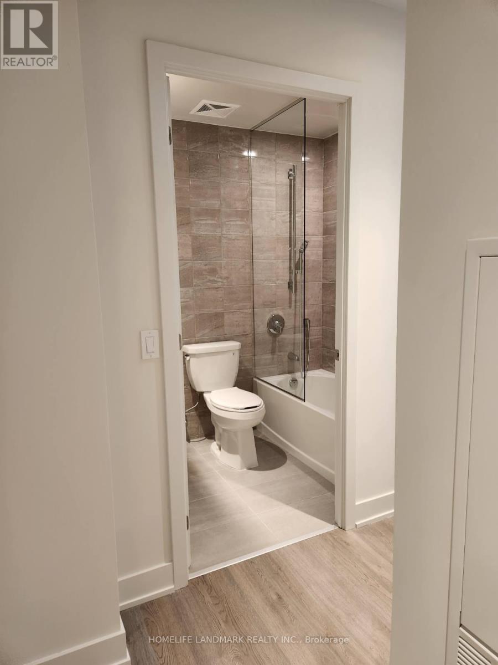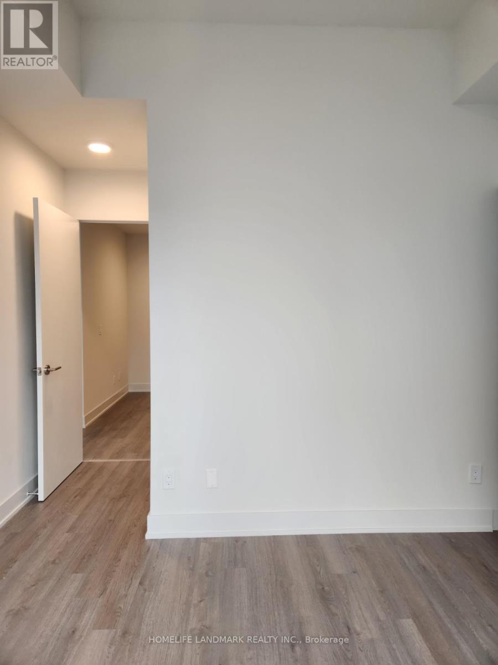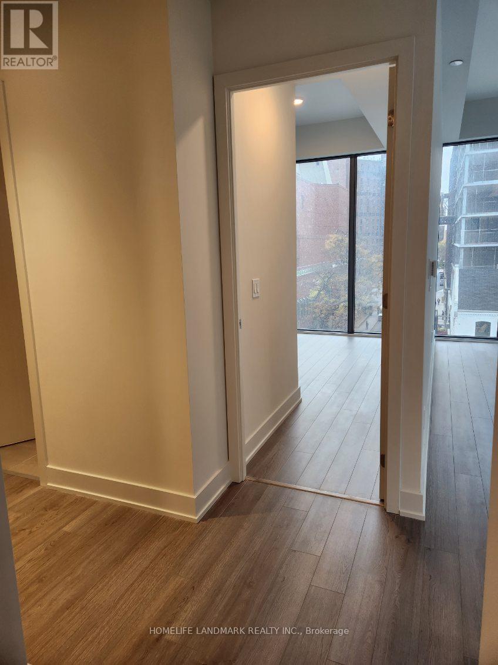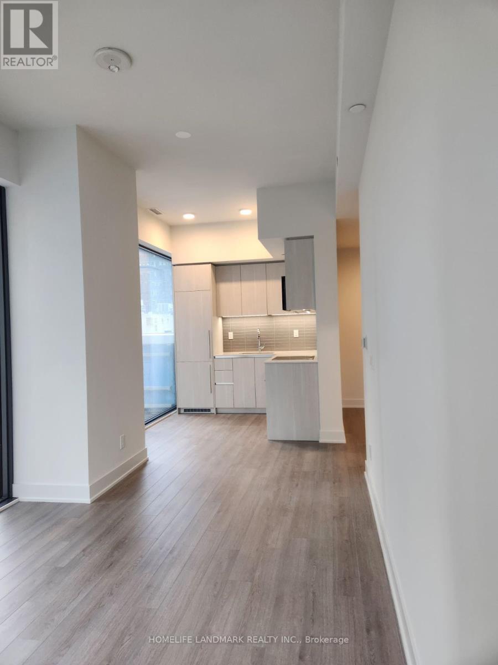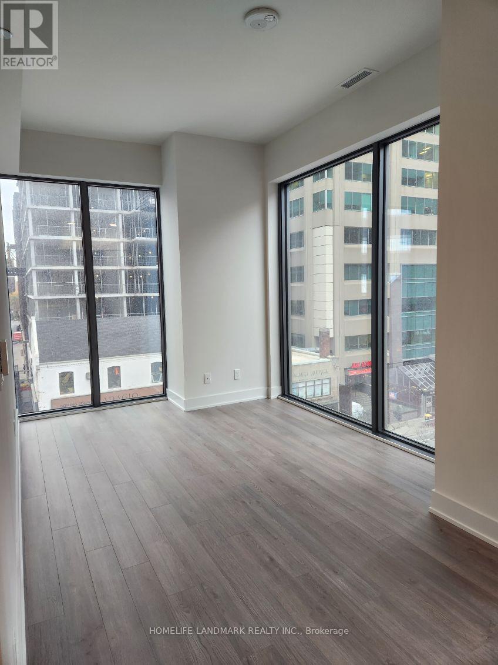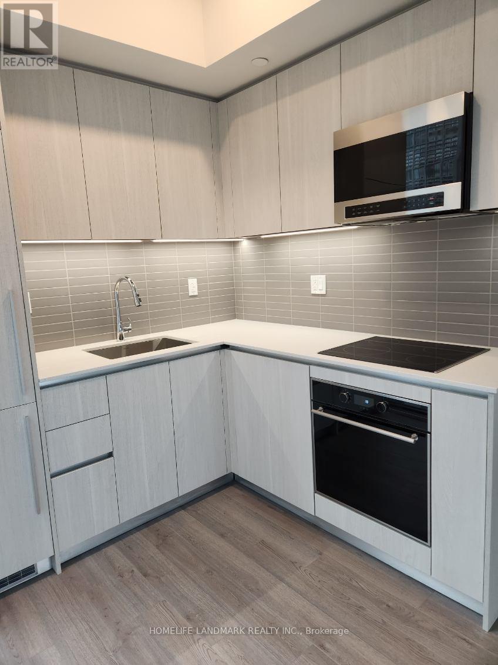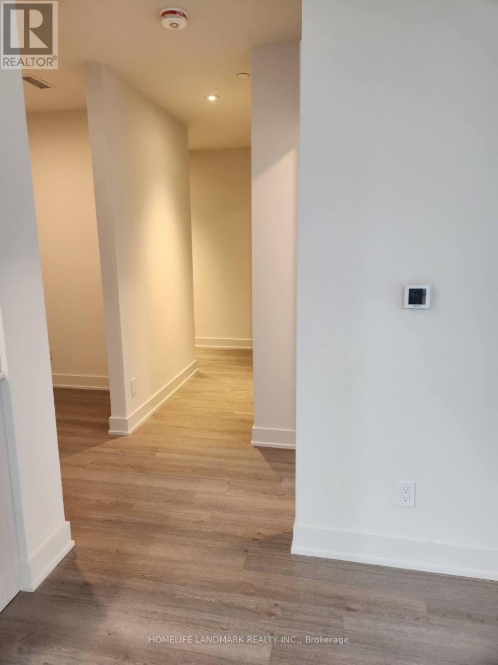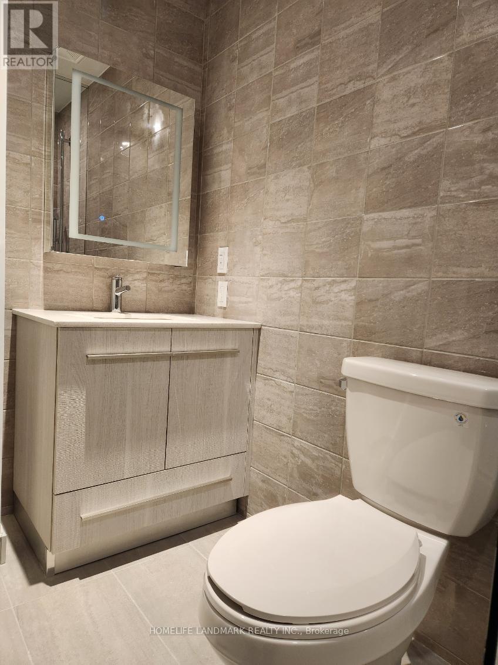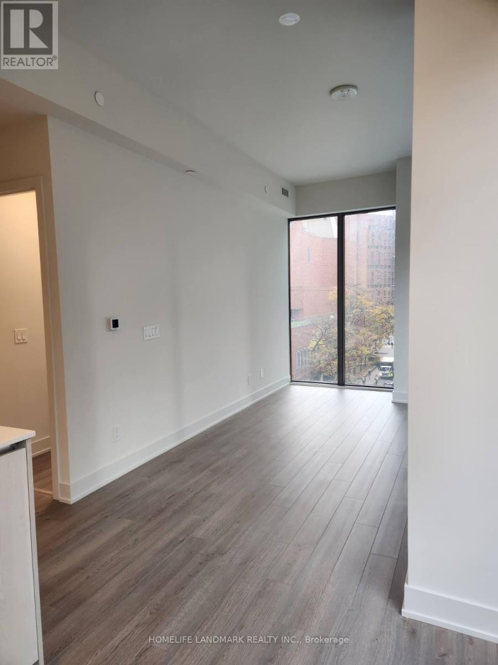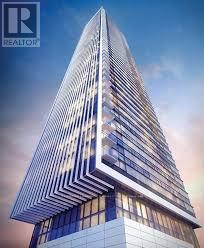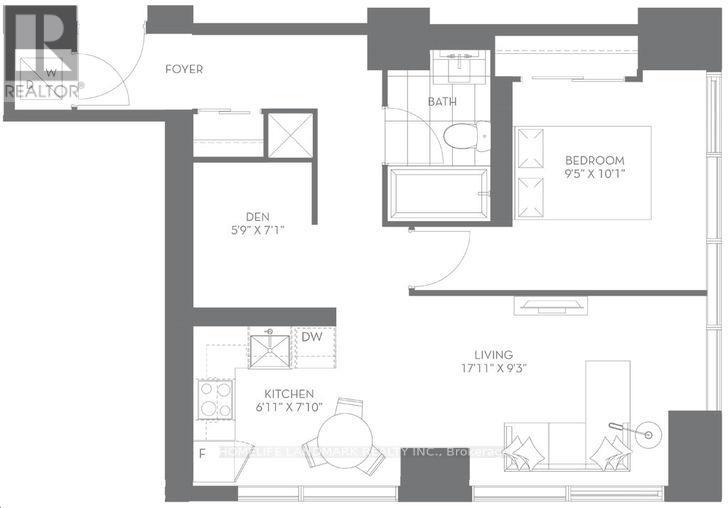504 - 8 Cumberland Street Toronto, Ontario M4W 0B6
$2,350 Monthly
Experience luxury living in the heart of Yorkville, Toronto's most sought-after neighbourhood. This stylish 1+Den, 1-bath residence offers bright southeast views and a modern, open-concept design. Enjoy an unbeatable location with top walk and transit scores, placing you just steps from world-class shopping, fine dining, and vibrant city life. Commuting is effortless with easy access to the Don Valley Parkway, Gardiner Expressway, and Highway 401. Premium building amenities include a state-of-the-art fitness centre, yoga studio, bar and lounge, private work and study areas, and a serene outdoor garden, along with BBQ Grills & 24 hrs concierge service. Don't miss this opportunity to live in one of Toronto's most prestigious location, where sophistication meets convenience. (id:60365)
Property Details
| MLS® Number | C12485003 |
| Property Type | Single Family |
| Community Name | Annex |
| CommunicationType | High Speed Internet |
| CommunityFeatures | Pets Allowed With Restrictions |
| Features | Carpet Free, In Suite Laundry |
Building
| BathroomTotal | 1 |
| BedroomsAboveGround | 1 |
| BedroomsBelowGround | 1 |
| BedroomsTotal | 2 |
| Appliances | Oven - Built-in, Range |
| BasementType | None |
| CoolingType | Central Air Conditioning |
| ExteriorFinish | Brick, Concrete |
| FlooringType | Hardwood |
| HeatingFuel | Electric |
| HeatingType | Coil Fan |
| SizeInterior | 600 - 699 Sqft |
| Type | Apartment |
Parking
| Underground | |
| No Garage |
Land
| Acreage | No |
Rooms
| Level | Type | Length | Width | Dimensions |
|---|---|---|---|---|
| Main Level | Living Room | 2.82 m | 5.46 m | 2.82 m x 5.46 m |
| Main Level | Dining Room | 2.39 m | 2.11 m | 2.39 m x 2.11 m |
| Main Level | Kitchen | 2.39 m | 2.11 m | 2.39 m x 2.11 m |
| Main Level | Bedroom | 3.07 m | 2.87 m | 3.07 m x 2.87 m |
https://www.realtor.ca/real-estate/29038449/504-8-cumberland-street-toronto-annex-annex
Hezekiah Tai
Salesperson
7240 Woodbine Ave Unit 103
Markham, Ontario L3R 1A4

