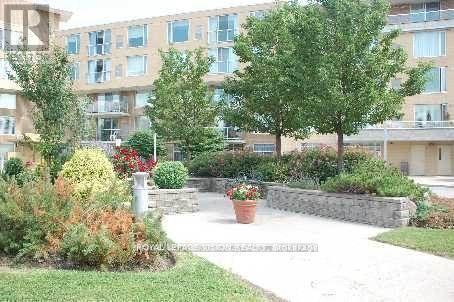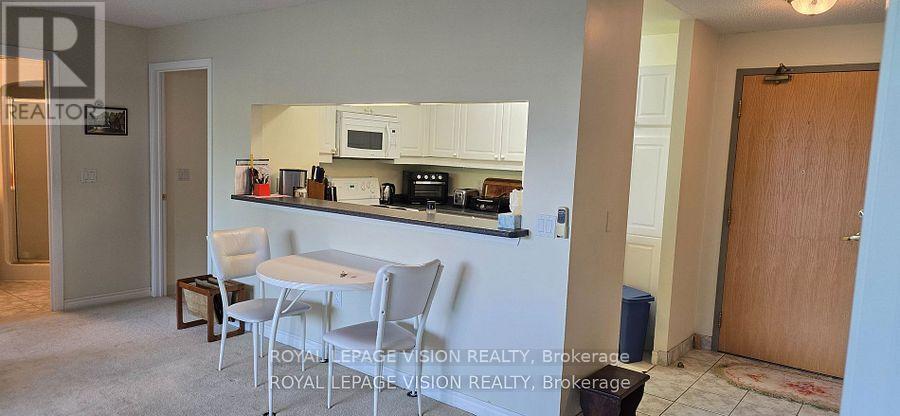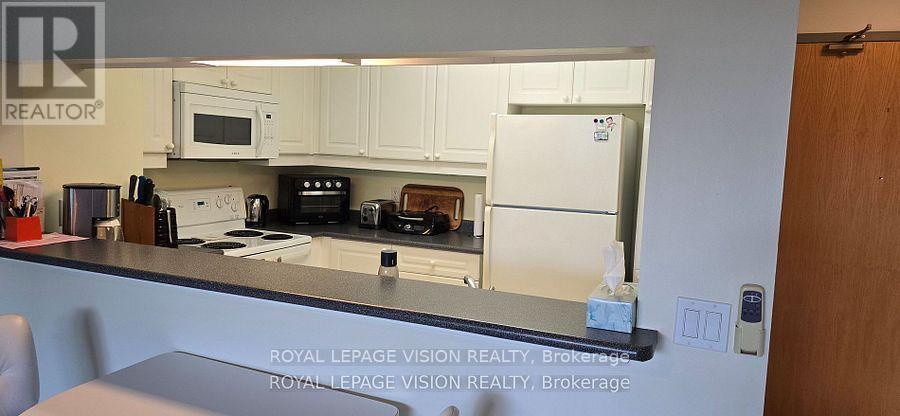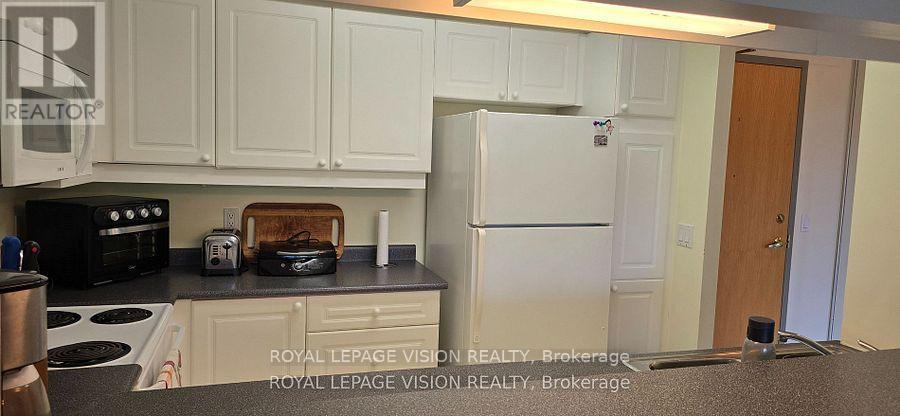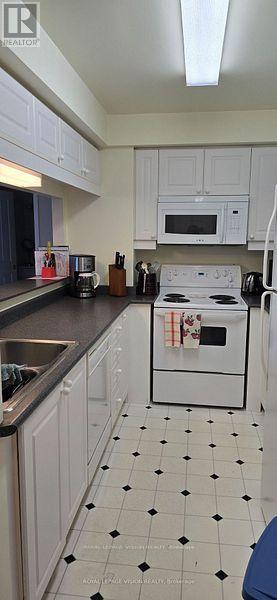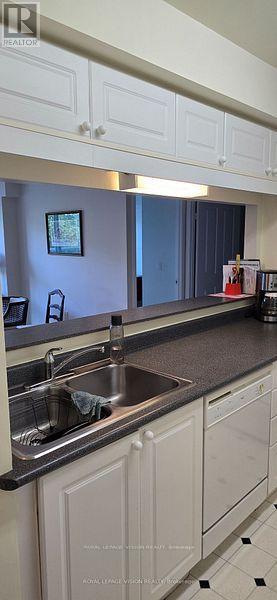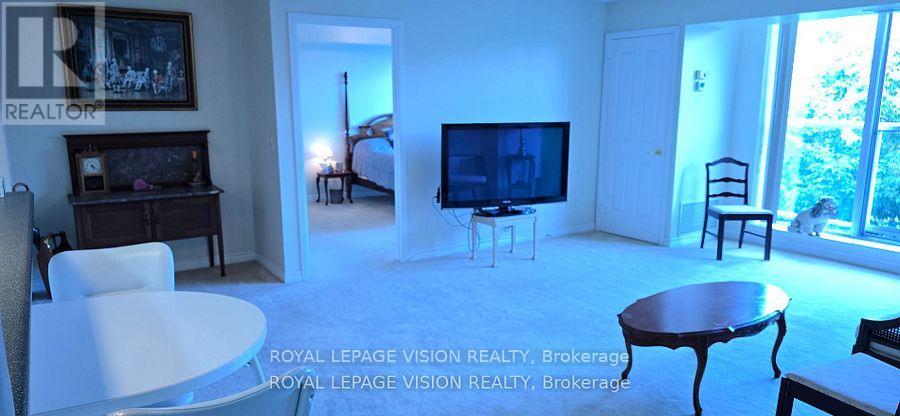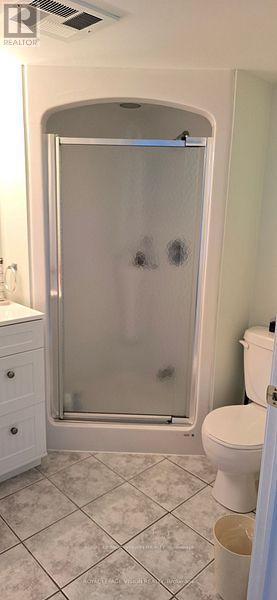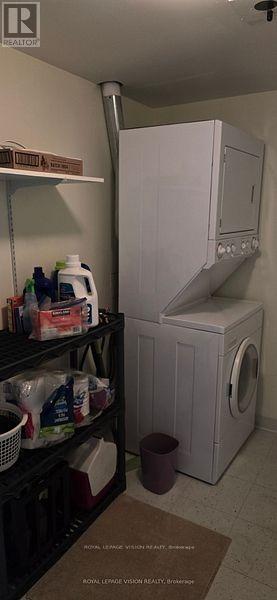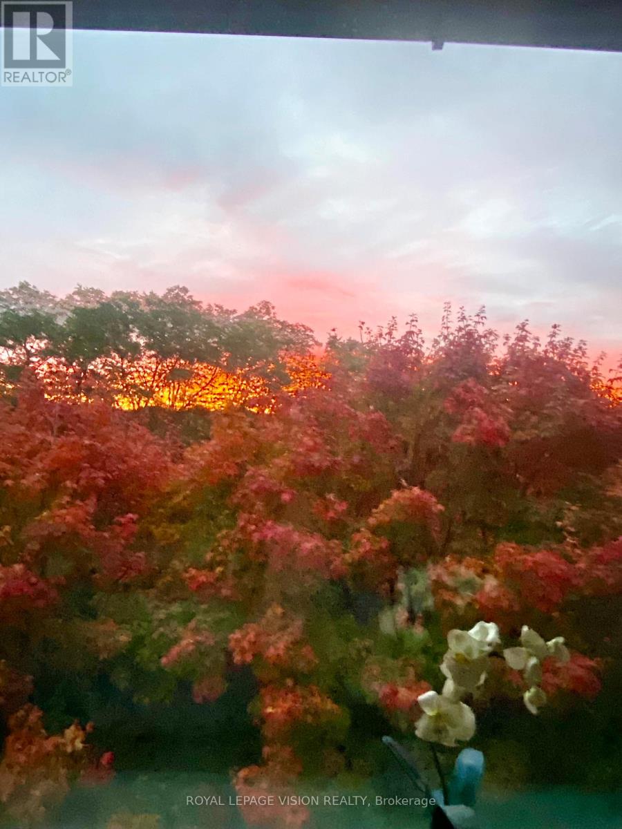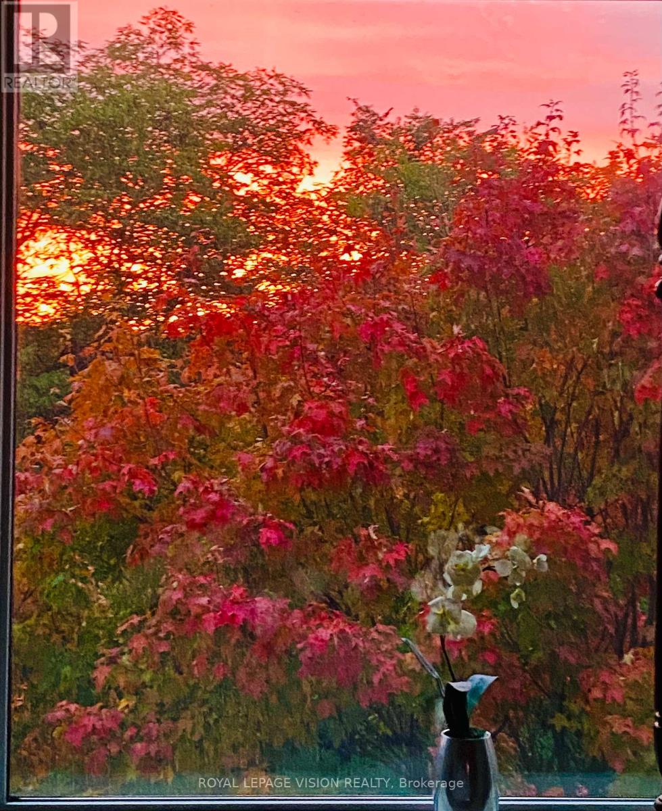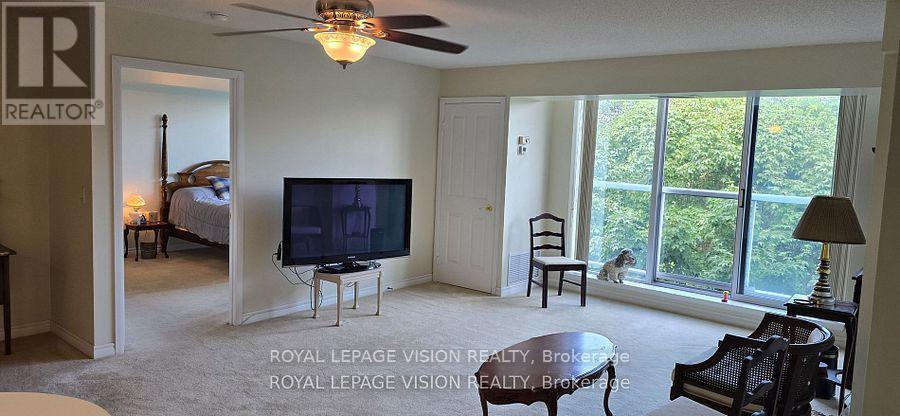504 - 452 Scarborough Glf Club Road Toronto, Ontario M1G 1H1
$449,000Maintenance, Common Area Maintenance, Insurance, Parking, Water
$883.24 Monthly
Maintenance, Common Area Maintenance, Insurance, Parking, Water
$883.24 MonthlyEnjoy Living In This Like-Minded Senior Community Of People Over 55. Spacious 2 Bdrm - Open Concept Unit With Juliette Balcony (Next To A Large Terrace To Enjoy The Outdoors) With Tree View Of Scarborough Golf & Country Club. Amenities Include 2 Storey Atrium, Guest Suite, Library, Exercise Rm, Numerous Terraces For Your Enjoyment. Overlooks Acres Of Trees And Walking Paths..Activities Include Bridge, Games & Parties. Great Location At End Of Hallway With Access To Large Private Terrace. (id:60365)
Property Details
| MLS® Number | E12488432 |
| Property Type | Single Family |
| Community Name | Woburn |
| AmenitiesNearBy | Golf Nearby, Hospital, Park, Place Of Worship |
| CommunityFeatures | Pets Not Allowed |
| Features | Wooded Area, Conservation/green Belt, Balcony |
| ParkingSpaceTotal | 1 |
Building
| BathroomTotal | 2 |
| BedroomsAboveGround | 2 |
| BedroomsTotal | 2 |
| Amenities | Exercise Centre, Party Room, Visitor Parking, Storage - Locker |
| BasementType | None |
| CoolingType | Central Air Conditioning |
| ExteriorFinish | Brick |
| FlooringType | Carpeted |
| HeatingFuel | Natural Gas |
| HeatingType | Forced Air |
| SizeInterior | 1000 - 1199 Sqft |
| Type | Apartment |
Parking
| Underground | |
| Garage |
Land
| Acreage | No |
| LandAmenities | Golf Nearby, Hospital, Park, Place Of Worship |
Rooms
| Level | Type | Length | Width | Dimensions |
|---|---|---|---|---|
| Main Level | Living Room | 6.15 m | 4.46 m | 6.15 m x 4.46 m |
| Main Level | Kitchen | 3.12 m | 2.47 m | 3.12 m x 2.47 m |
| Main Level | Primary Bedroom | 6.1 m | 3.4 m | 6.1 m x 3.4 m |
| Main Level | Bedroom | 4.71 m | 3.4 m | 4.71 m x 3.4 m |
| Main Level | Utility Room | 3.05 m | 1.9 m | 3.05 m x 1.9 m |
https://www.realtor.ca/real-estate/29045795/504-452-scarborough-glf-club-road-toronto-woburn-woburn
Sam S. Katoch
Salesperson
1051 Tapscott Rd #1b
Toronto, Ontario M1X 1A1

