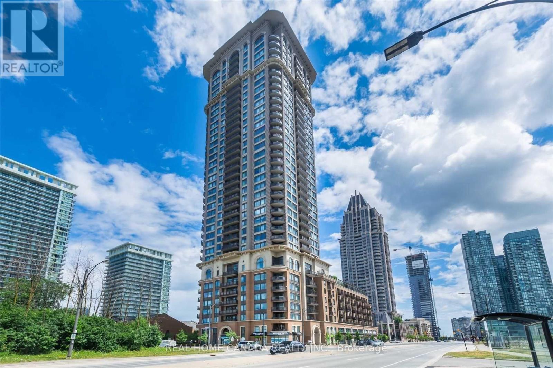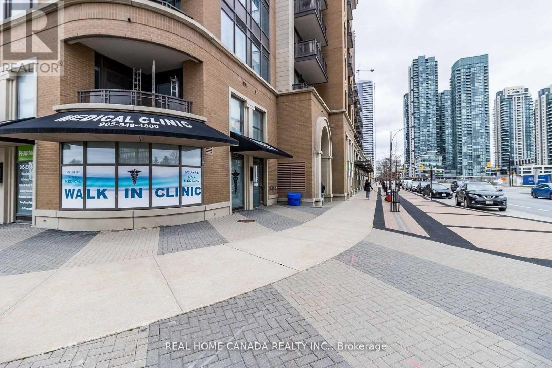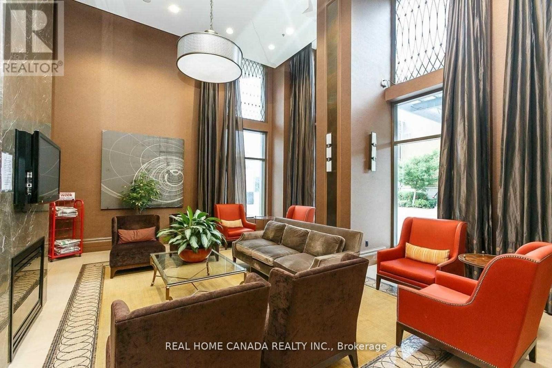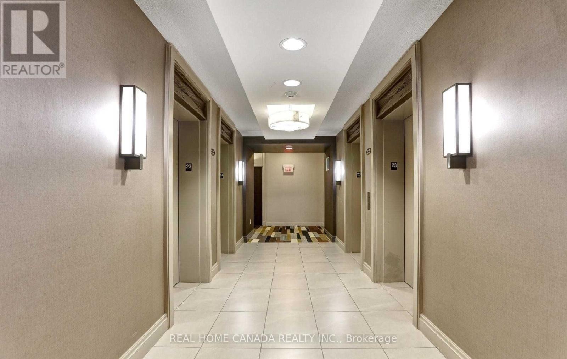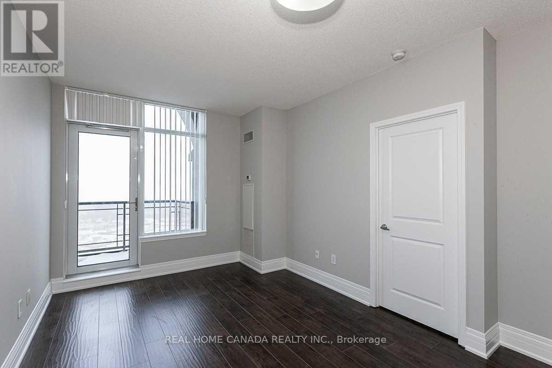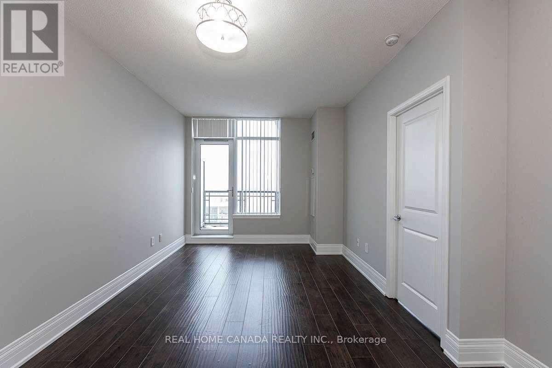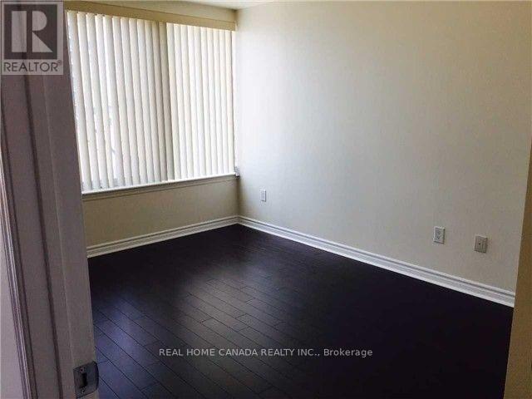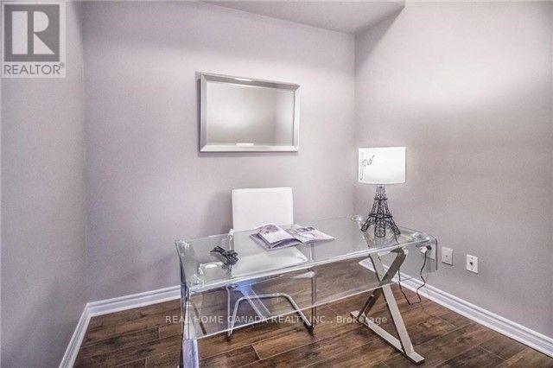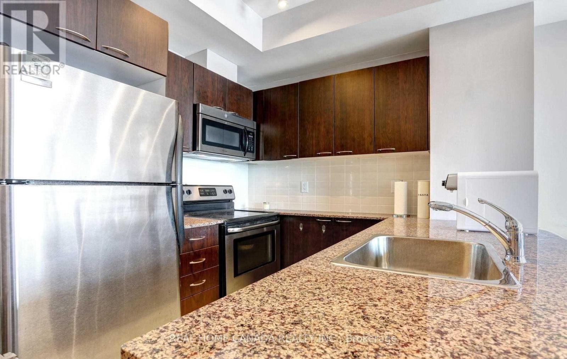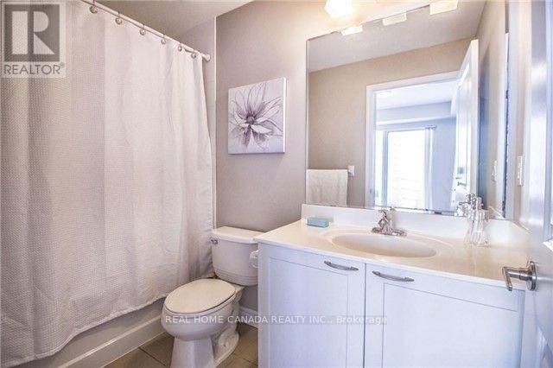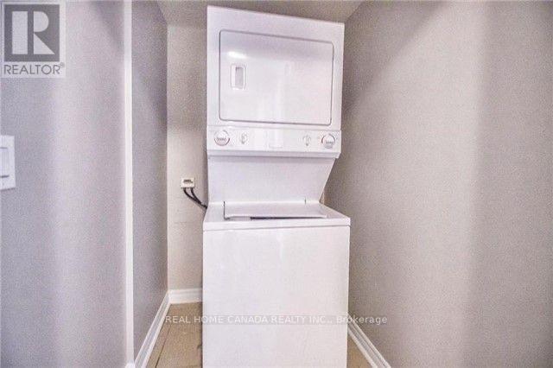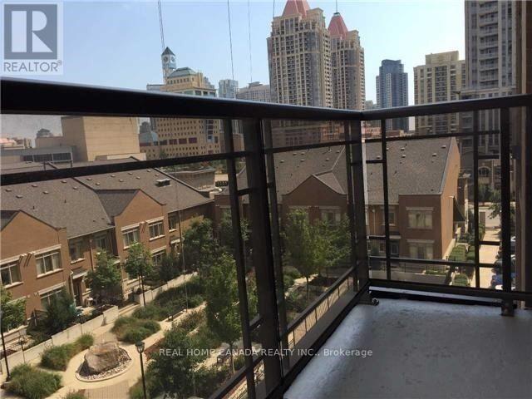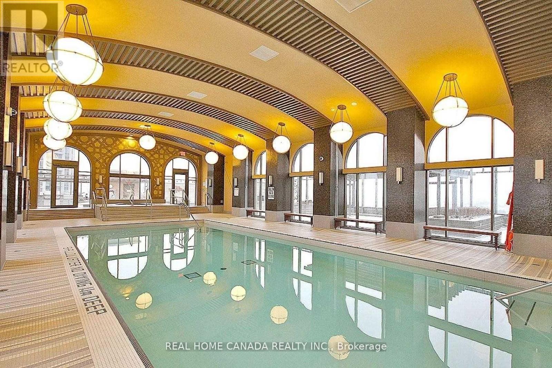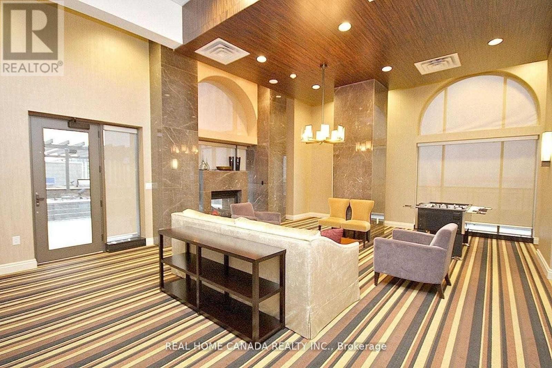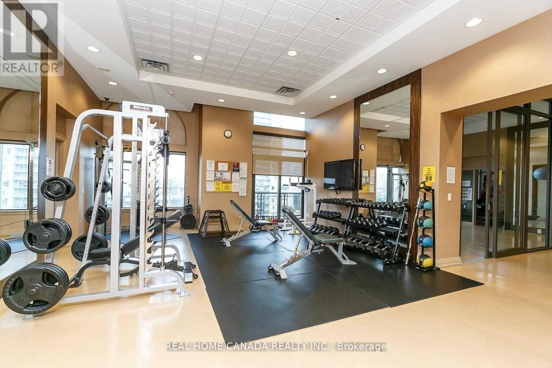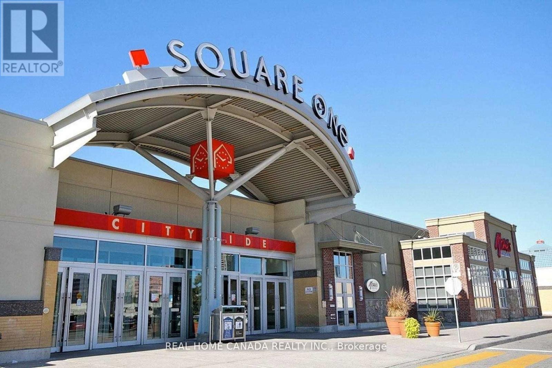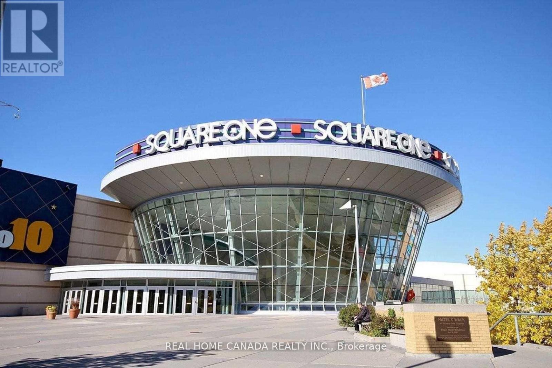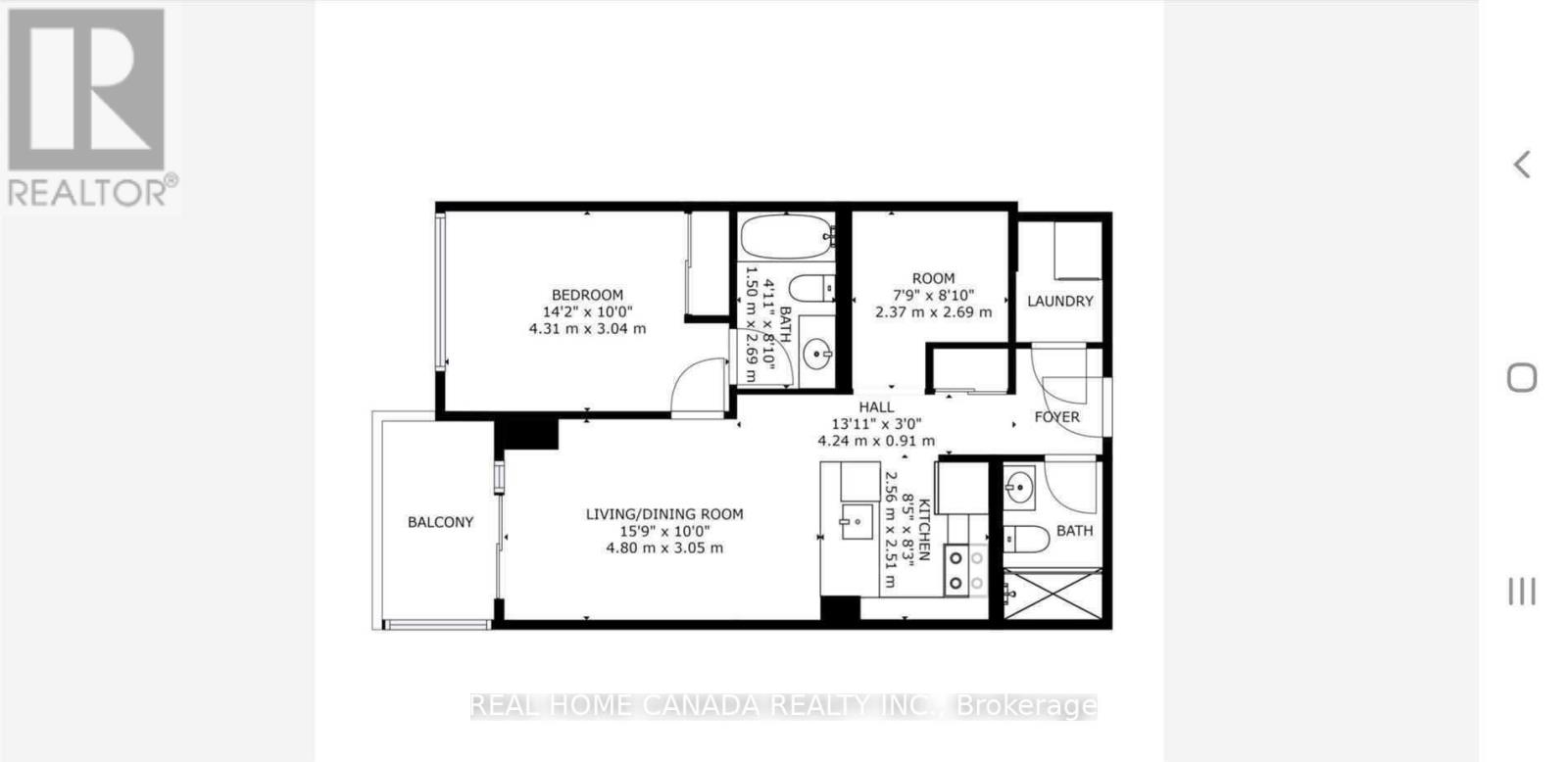504 - 385 Prince Of Wales Drive Mississauga, Ontario L5B 0C6
2 Bedroom
2 Bathroom
600 - 699 sqft
Indoor Pool
Central Air Conditioning
Forced Air
$2,350 Monthly
Stunningly Well-Maintained & Functional Layout Unit In Lovely "Chicago" Daniel Condo, Se View. Spacious 1+Den With Two Full Washrooms. Den Can Be Used As 2nd Br. No Carpet Flooring, Upgraded Kitchen With Granite Top, Backsplash. Steps To Square One Bus Terminal, Central Library,2 Mints To Sheridan College Ymca, Living Arts Centre, City Hall, 9 Feet Ceiling Ready To Move In. Heart Location Of Mississauga (id:60365)
Property Details
| MLS® Number | W12543518 |
| Property Type | Single Family |
| Community Name | City Centre |
| CommunityFeatures | Pets Allowed With Restrictions |
| Features | Balcony |
| ParkingSpaceTotal | 1 |
| PoolType | Indoor Pool |
Building
| BathroomTotal | 2 |
| BedroomsAboveGround | 1 |
| BedroomsBelowGround | 1 |
| BedroomsTotal | 2 |
| Age | 11 To 15 Years |
| Amenities | Security/concierge, Exercise Centre, Party Room, Storage - Locker |
| Appliances | Blinds, Dishwasher, Dryer, Stove, Washer, Refrigerator |
| BasementType | None |
| CoolingType | Central Air Conditioning |
| ExteriorFinish | Concrete |
| FlooringType | Laminate, Ceramic |
| HeatingFuel | Natural Gas |
| HeatingType | Forced Air |
| SizeInterior | 600 - 699 Sqft |
| Type | Apartment |
Parking
| Underground | |
| Garage |
Land
| Acreage | No |
Rooms
| Level | Type | Length | Width | Dimensions |
|---|---|---|---|---|
| Main Level | Dining Room | 4.85 m | 3.48 m | 4.85 m x 3.48 m |
| Main Level | Kitchen | 2.75 m | 2.7 m | 2.75 m x 2.7 m |
| Main Level | Den | 2.8 m | 2.45 m | 2.8 m x 2.45 m |
Tiger Guo
Broker of Record
Real Home Canada Realty Inc.
29-1100 Central Parkway W 2nd Flr
Mississauga, Ontario L5C 4E5
29-1100 Central Parkway W 2nd Flr
Mississauga, Ontario L5C 4E5

