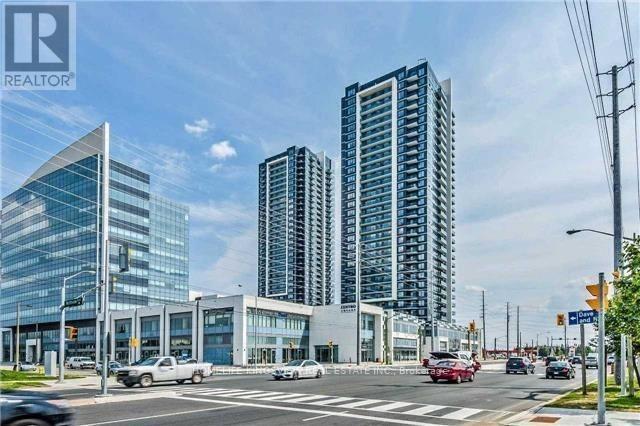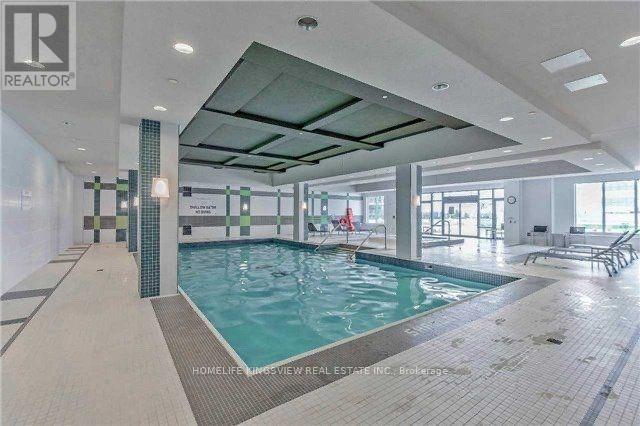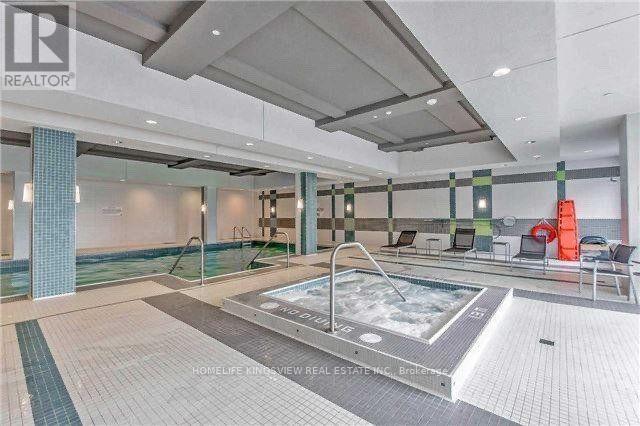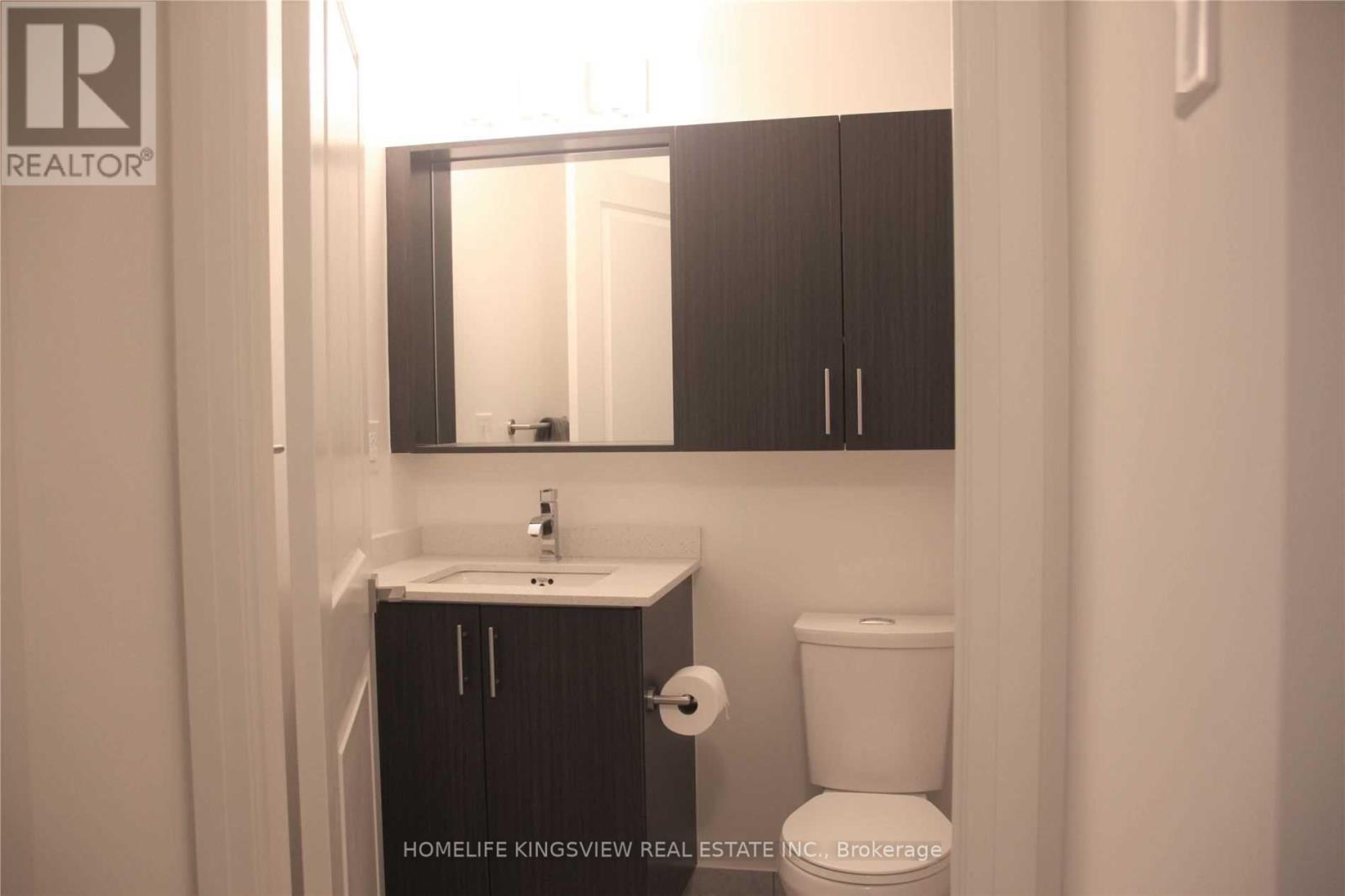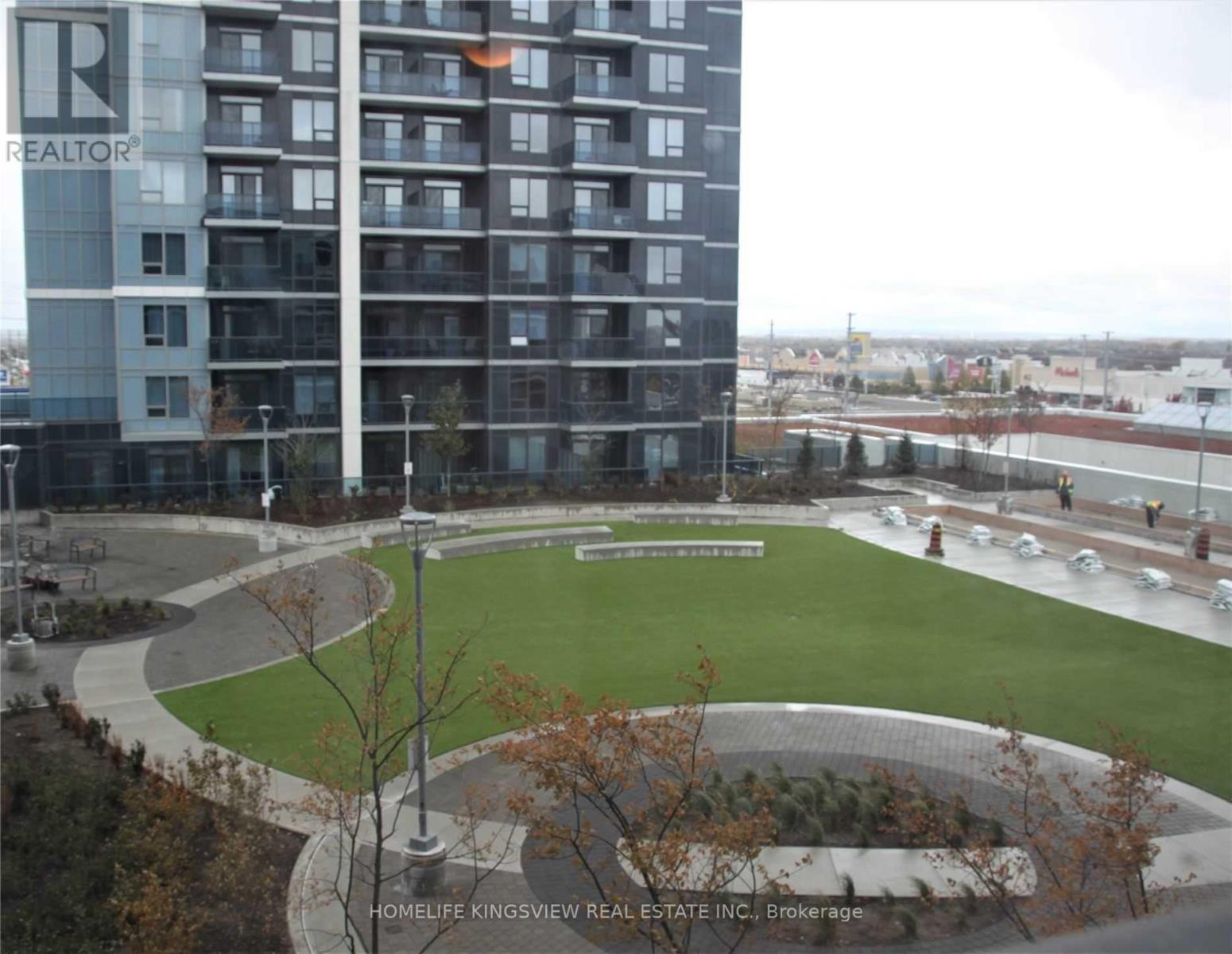504 - 3600 Highway 7 Vaughan, Ontario L4L 0G7
1 Bedroom
1 Bathroom
500 - 599 sqft
Multi-Level
Indoor Pool
Central Air Conditioning
Forced Air
Landscaped
$2,250 Monthly
Located in a vibrant central location in the heart of Woodbridge walking distance to public transportation & subway line taking you straight downtown Toronto, close to all major highways, 400, 407, 427 7 Hwy 7. This is a place where style meets comfort! This bran new open concept spacious 1b/1b comes with a 1 parking spot and 9" ceiling, laminate flooring throughout. (id:60365)
Property Details
| MLS® Number | N12472887 |
| Property Type | Single Family |
| Community Name | East Woodbridge |
| AmenitiesNearBy | Place Of Worship, Public Transit, Schools |
| CommunityFeatures | Pet Restrictions, Community Centre, School Bus |
| Features | Elevator |
| ParkingSpaceTotal | 1 |
| PoolType | Indoor Pool |
Building
| BathroomTotal | 1 |
| BedroomsAboveGround | 1 |
| BedroomsTotal | 1 |
| Age | 6 To 10 Years |
| Amenities | Exercise Centre, Party Room, Recreation Centre, Security/concierge |
| Appliances | Hot Tub, Dishwasher, Dryer, Microwave, Oven, Range, Stove, Washer, Refrigerator |
| ArchitecturalStyle | Multi-level |
| CoolingType | Central Air Conditioning |
| ExteriorFinish | Concrete, Steel |
| FireProtection | Controlled Entry, Monitored Alarm, Smoke Detectors |
| FlooringType | Laminate |
| FoundationType | Concrete |
| HeatingFuel | Natural Gas |
| HeatingType | Forced Air |
| SizeInterior | 500 - 599 Sqft |
Parking
| Underground | |
| Garage |
Land
| Acreage | No |
| LandAmenities | Place Of Worship, Public Transit, Schools |
| LandscapeFeatures | Landscaped |
Rooms
| Level | Type | Length | Width | Dimensions |
|---|---|---|---|---|
| Flat | Living Room | 565 m | 3.05 m | 565 m x 3.05 m |
| Flat | Primary Bedroom | 3.65 m | 3.05 m | 3.65 m x 3.05 m |
| Flat | Dining Room | 5.65 m | 3.05 m | 5.65 m x 3.05 m |
| Ground Level | Kitchen | 2.86 m | 2.59 m | 2.86 m x 2.59 m |
Tammy Sergie
Salesperson
Homelife Kingsview Real Estate Inc.
111 Zenway Blvd Unit 6
Vaughan, Ontario L4H 3H9
111 Zenway Blvd Unit 6
Vaughan, Ontario L4H 3H9
Mario Dipalo
Broker of Record
Homelife Kingsview Real Estate Inc.
111 Zenway Blvd Unit 6
Vaughan, Ontario L4H 3H9
111 Zenway Blvd Unit 6
Vaughan, Ontario L4H 3H9

