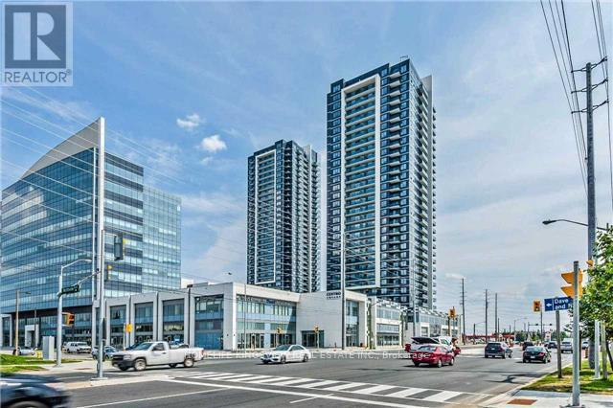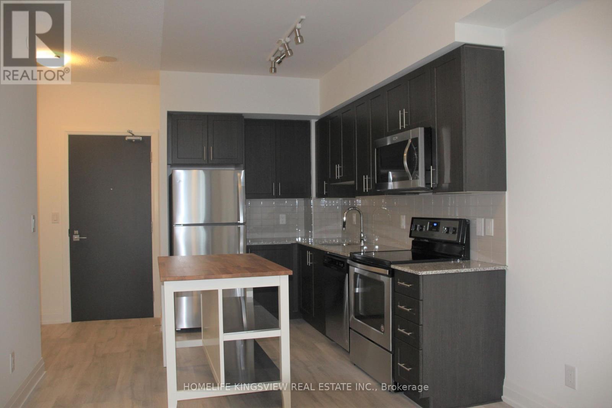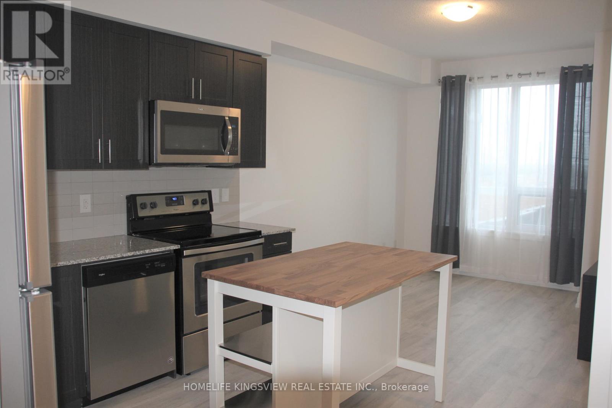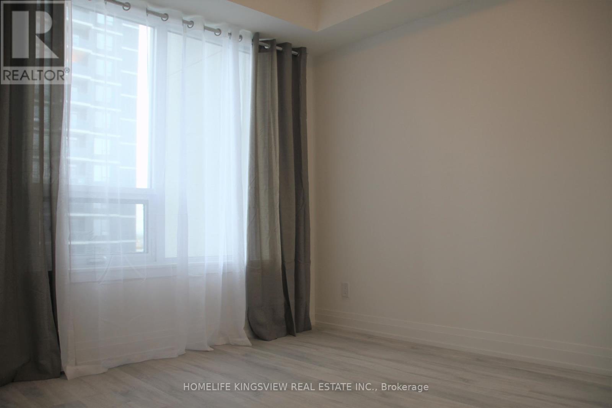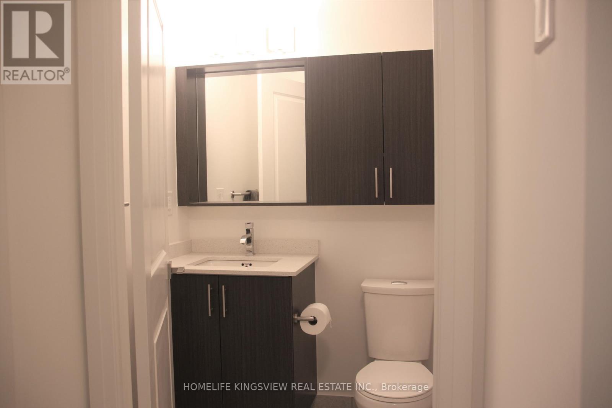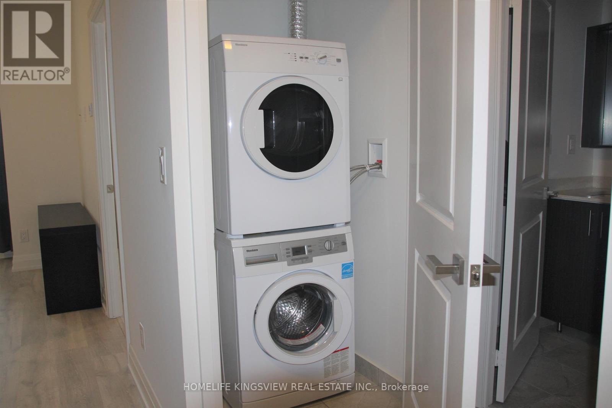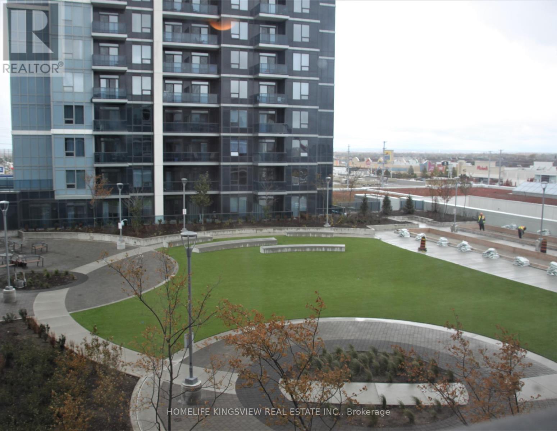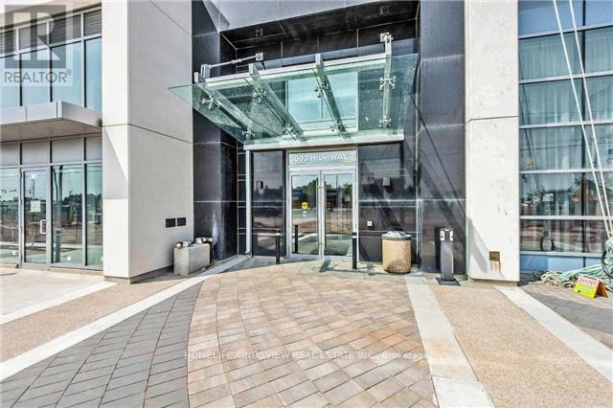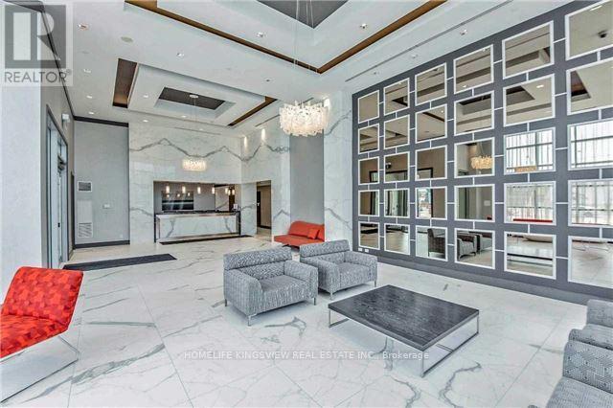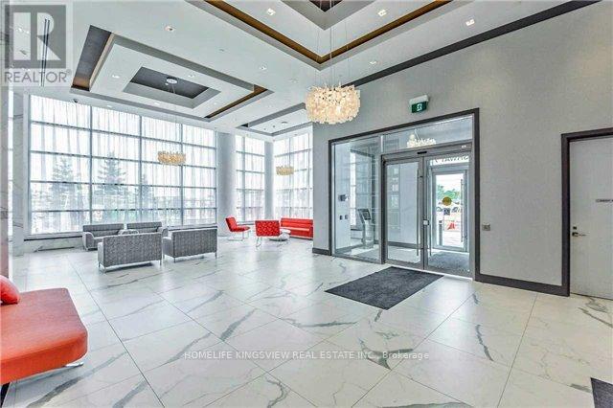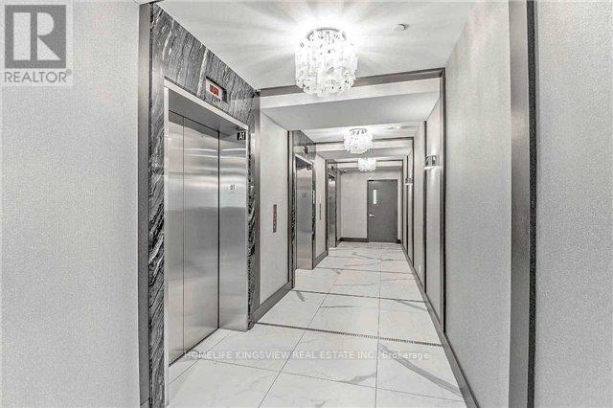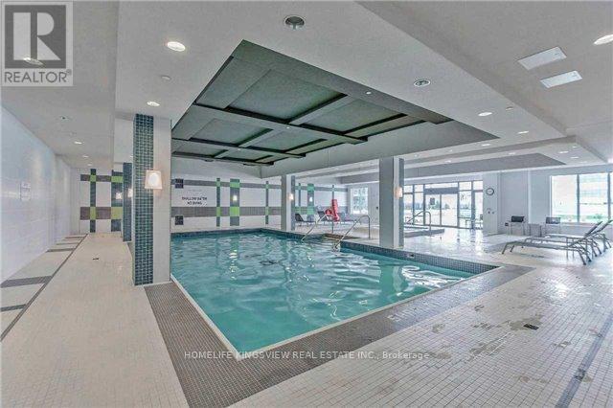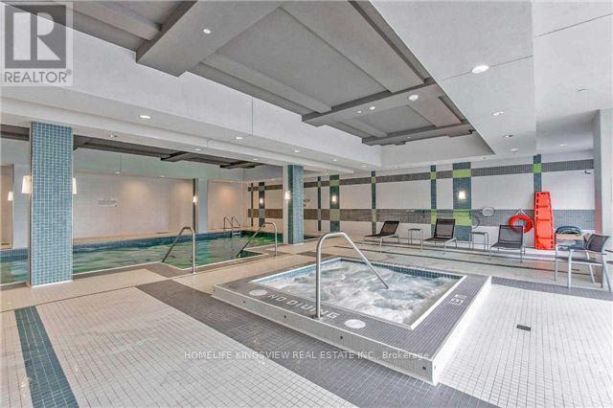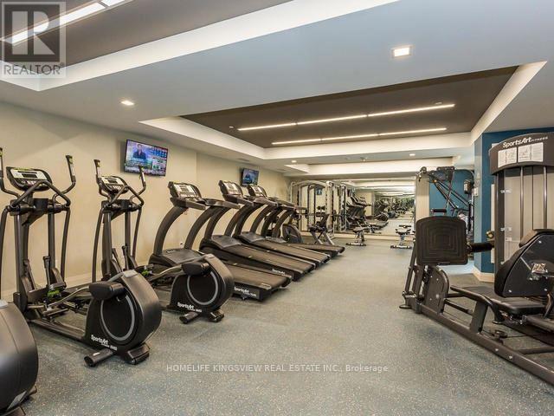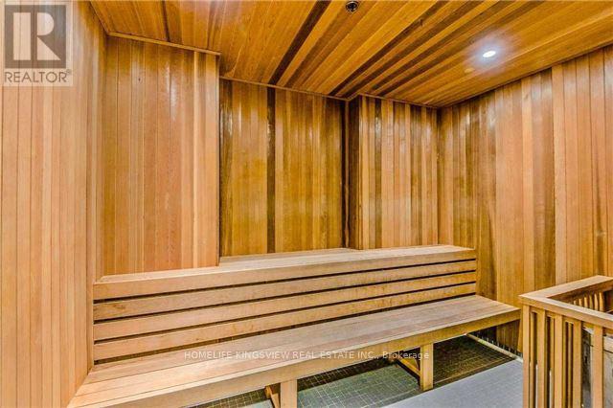504 - 3600 Highway 7 Vaughan, Ontario L4L 0G7
$519,900Maintenance, Heat, Water, Common Area Maintenance, Parking
$394.26 Monthly
Maintenance, Heat, Water, Common Area Maintenance, Parking
$394.26 MonthlyWelcome to the vibrant heart of Woodbridge! This modern and spacious 1-bedroom, 1-bathroom suite offers an open-concept layout with 9' smooth ceilings and stylish laminate flooring throughout. The sleek kitchen boasts stainless steel appliances, granite countertops, built-in dishwasher, oven range, microwave, and plenty of cabinet space. Bright and functional living space with in-suite laundry and 1 parking spot included.Residents enjoy an array of luxury amenities including an indoor pool, 24-hour concierge, fully equipped gym, and rooftop terrace with stunning views. Ideally located walking distance to public transit, subway line to downtown Toronto, restaurants, shopping, and entertainment. Quick access to major highways 400, 407, 427 & 7 makes commuting effortless. A perfect blend of convenience, comfort, and lifestyle! (id:60365)
Property Details
| MLS® Number | N12406777 |
| Property Type | Single Family |
| Community Name | East Woodbridge |
| AmenitiesNearBy | Place Of Worship, Public Transit, Schools |
| CommunityFeatures | Pet Restrictions, Community Centre, School Bus |
| Features | Elevator |
| ParkingSpaceTotal | 1 |
| PoolType | Indoor Pool |
Building
| BathroomTotal | 1 |
| BedroomsAboveGround | 1 |
| BedroomsTotal | 1 |
| Age | 6 To 10 Years |
| Amenities | Exercise Centre, Party Room, Recreation Centre, Security/concierge |
| Appliances | Hot Tub, Dishwasher, Dryer, Microwave, Oven, Range, Stove, Washer, Refrigerator |
| ArchitecturalStyle | Multi-level |
| CoolingType | Central Air Conditioning |
| ExteriorFinish | Concrete, Steel |
| FireProtection | Controlled Entry, Monitored Alarm, Smoke Detectors |
| FlooringType | Laminate |
| FoundationType | Concrete |
| HeatingFuel | Natural Gas |
| HeatingType | Forced Air |
| SizeInterior | 500 - 599 Sqft |
Parking
| Underground | |
| Garage |
Land
| Acreage | No |
| LandAmenities | Place Of Worship, Public Transit, Schools |
| LandscapeFeatures | Landscaped |
Rooms
| Level | Type | Length | Width | Dimensions |
|---|---|---|---|---|
| Flat | Living Room | 565 m | 3.05 m | 565 m x 3.05 m |
| Flat | Primary Bedroom | 3.65 m | 3.05 m | 3.65 m x 3.05 m |
| Flat | Dining Room | 5.65 m | 3.05 m | 5.65 m x 3.05 m |
| Ground Level | Kitchen | 2.86 m | 2.59 m | 2.86 m x 2.59 m |
Tammy Sergie
Salesperson
111 Zenway Blvd Unit 6
Vaughan, Ontario L4H 3H9
Mario Dipalo
Broker of Record
111 Zenway Blvd Unit 6
Vaughan, Ontario L4H 3H9

